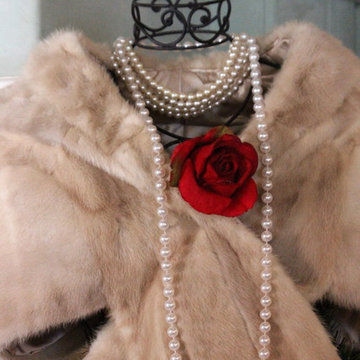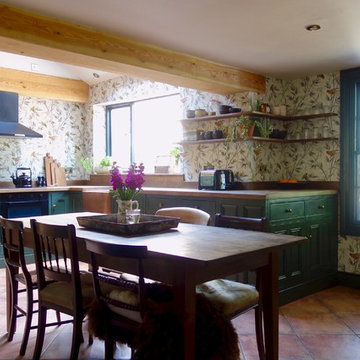Idées déco de maisons victoriennes
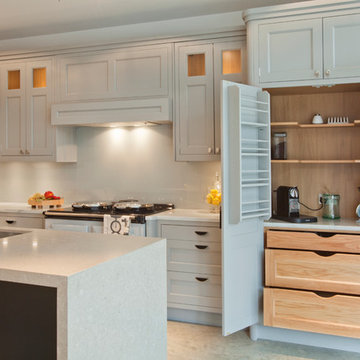
A classic inset frame kitchen in solid Ash with a brushed out grain and factory sprayed exterior finish. The interior is in Oak with solid Oak dovetailed drawers, Carrara marble work tops and a glass back splash.
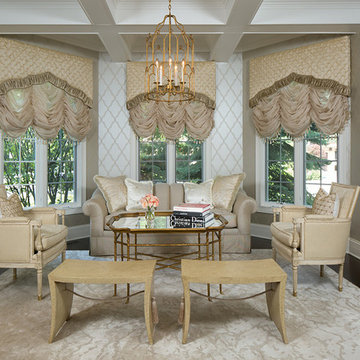
Wittefini
Exemple d'un salon victorien de taille moyenne et fermé avec un mur beige, parquet foncé, aucune cheminée, une salle de réception, aucun téléviseur et un sol marron.
Exemple d'un salon victorien de taille moyenne et fermé avec un mur beige, parquet foncé, aucune cheminée, une salle de réception, aucun téléviseur et un sol marron.
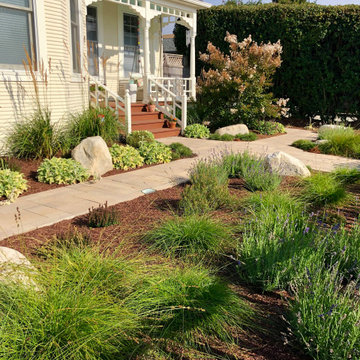
Exemple d'un jardin avant victorien de taille moyenne avec une exposition ensoleillée et un paillis.
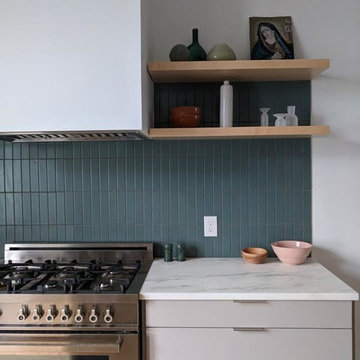
Photos by Zio and Sons and the Filomena. Design by The Filomena
Idées déco pour une grande cuisine victorienne en U fermée avec un évier posé, un placard à porte plane, des portes de placard grises, plan de travail en marbre, une crédence bleue, une crédence en céramique, un électroménager en acier inoxydable, parquet clair, îlot, un sol beige et un plan de travail blanc.
Idées déco pour une grande cuisine victorienne en U fermée avec un évier posé, un placard à porte plane, des portes de placard grises, plan de travail en marbre, une crédence bleue, une crédence en céramique, un électroménager en acier inoxydable, parquet clair, îlot, un sol beige et un plan de travail blanc.
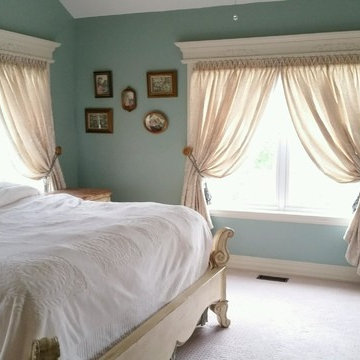
Gorgeous diamond pleated header drapery installed inside ornate window frame in formal master bedroom.
Aménagement d'une chambre victorienne de taille moyenne avec un mur bleu et un sol beige.
Aménagement d'une chambre victorienne de taille moyenne avec un mur bleu et un sol beige.
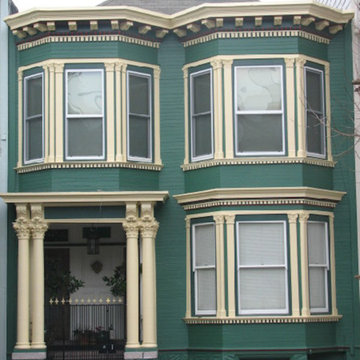
Steve Ryan
Exemple d'une façade de maison verte victorienne de taille moyenne et à un étage.
Exemple d'une façade de maison verte victorienne de taille moyenne et à un étage.
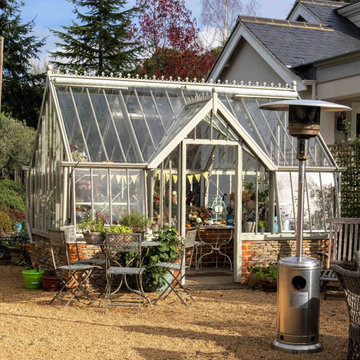
The traditional Victorian aesthetic of our National Trust Collection sits beautifully along from the orangery at the rear of our clients Cape Cod style home.
Wood Sage in colour, the greenhouse is used as a space for growing, as well as a creative outlet to escape the hustle and bustle of everyday life. Our client enjoys exploring hobbies like floristry, flower arranging and styling as a mindfulness practice.
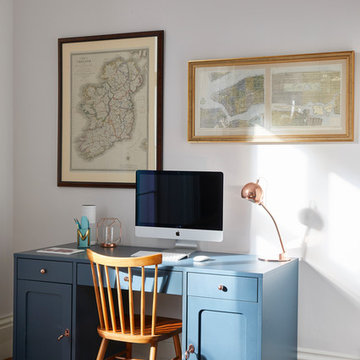
Chris Snook
Aménagement d'un petit bureau victorien avec un sol en bois brun, un bureau indépendant, un sol marron et un mur blanc.
Aménagement d'un petit bureau victorien avec un sol en bois brun, un bureau indépendant, un sol marron et un mur blanc.
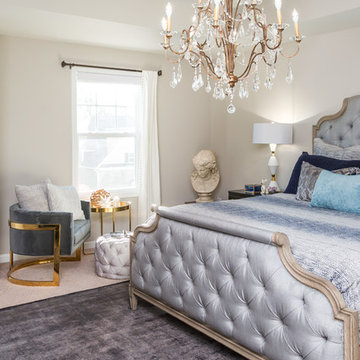
This is a glam style master suite with a twist of victorian elements in Wake Forest, NC. It is a welcoming and cozy space with an emphasis on luxury and high end design.
Photo credit: Bob Fortner Photography
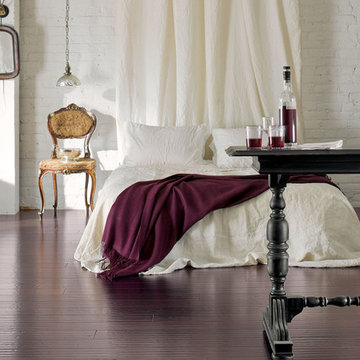
Color: Portfolio-Strand-Bramboo-Hewn-Port
Inspiration pour une grande chambre parentale victorienne avec un mur blanc, aucune cheminée et parquet foncé.
Inspiration pour une grande chambre parentale victorienne avec un mur blanc, aucune cheminée et parquet foncé.
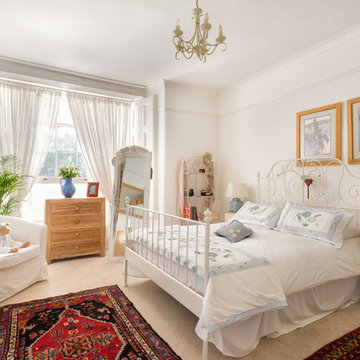
Master bedroom in this Victorian era Garden Apartment. Photo Styling Jan Cadle, Colin Cadle Photography
Cette image montre une chambre victorienne de taille moyenne avec un mur blanc.
Cette image montre une chambre victorienne de taille moyenne avec un mur blanc.
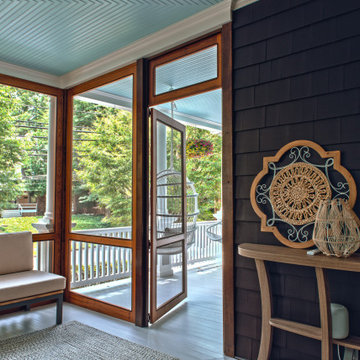
This beautiful home in Westfield, NJ needed a little front porch TLC. Anthony James Master builders came in and secured the structure by replacing the old columns with brand new custom columns. The team created custom screens for the side porch area creating two separate spaces that can be enjoyed throughout the warmer and cooler New Jersey months.
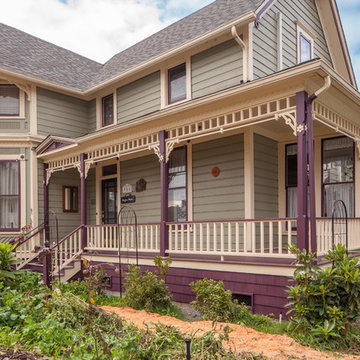
For this Victorian-era home in the Albany historic district, it was essential for us to maintain historic design guidelines. This required a historic design review and approval by the Historic Landmarks Commission before we could start the project. Once approved, we replicated the existing porch design while removing the poor framing details supporting the porch. Almost everything out of view was in dangerous disrepair and required complete reconstruction. In addition to restoring the porch in accordance with historic design guidelines, we repaired the wood windows and installed matching storm windows. Our clients now enjoy the stunning curb appeal of their historic home and peace of mind knowing the structure is solid.
Funny Story: Halfway through this project, someone lost control of their vehicle as it headed in the direction of the home. Luckily, they regained control of their vehicle 4 feet from the project, avoiding a huge disaster!
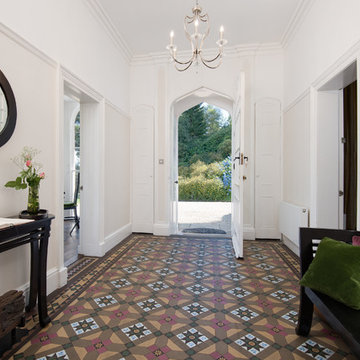
Tracey Bloxham, Inside Story Photography
Cette photo montre un grand hall d'entrée victorien avec un mur blanc, un sol en carrelage de porcelaine, une porte double, une porte blanche et un sol multicolore.
Cette photo montre un grand hall d'entrée victorien avec un mur blanc, un sol en carrelage de porcelaine, une porte double, une porte blanche et un sol multicolore.
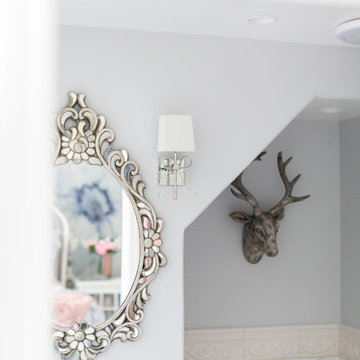
Réalisation d'une douche en alcôve principale victorienne de taille moyenne avec une baignoire en alcôve, un carrelage blanc, un mur gris, un lavabo intégré, des carreaux de porcelaine, un placard avec porte à panneau surélevé, des portes de placard blanches, un sol en carrelage de porcelaine, un plan de toilette en marbre et un sol multicolore.
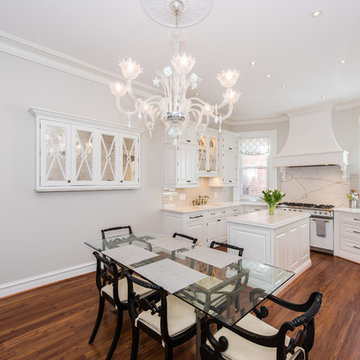
Finecraft Contractors, Inc.
Soleimani Photography
Inspiration pour une cuisine américaine victorienne en U de taille moyenne avec un évier encastré, un placard à porte shaker, des portes de placard blanches, plan de travail en marbre, une crédence grise, une crédence en carreau de porcelaine, un électroménager blanc, parquet foncé, îlot et un sol marron.
Inspiration pour une cuisine américaine victorienne en U de taille moyenne avec un évier encastré, un placard à porte shaker, des portes de placard blanches, plan de travail en marbre, une crédence grise, une crédence en carreau de porcelaine, un électroménager blanc, parquet foncé, îlot et un sol marron.
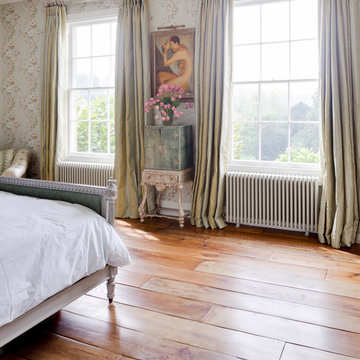
Aménagement d'une chambre parentale victorienne de taille moyenne avec un mur multicolore, un sol en bois brun, aucune cheminée et un sol marron.
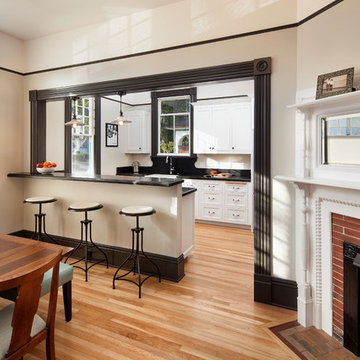
Photographer: Jim Bartsch
Architect: Thompson Naylor Architects
Interior Design: Jessica Risko Smith Interior Design
Réalisation d'une petite cuisine américaine parallèle victorienne avec un placard avec porte à panneau encastré, des portes de placard blanches, un plan de travail en granite, une crédence noire, parquet clair, un électroménager en acier inoxydable et un évier de ferme.
Réalisation d'une petite cuisine américaine parallèle victorienne avec un placard avec porte à panneau encastré, des portes de placard blanches, un plan de travail en granite, une crédence noire, parquet clair, un électroménager en acier inoxydable et un évier de ferme.
Idées déco de maisons victoriennes
9



















