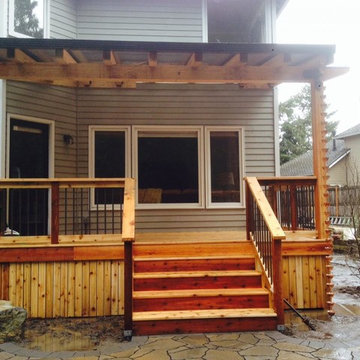Idées déco de petites maisons craftsman

A small desk area was carved out of a hall closet, which was relocated. We designed a dining hutch, that includes a small wine refrigerator.
Exemple d'un petit bar de salon avec évier linéaire craftsman avec un placard à porte shaker, des portes de placard blanches, un sol en bois brun, un sol marron et un plan de travail beige.
Exemple d'un petit bar de salon avec évier linéaire craftsman avec un placard à porte shaker, des portes de placard blanches, un sol en bois brun, un sol marron et un plan de travail beige.

Gates on each end to enable cleaning.
Aménagement d'une petite façade de maison grise craftsman de plain-pied avec un revêtement mixte, un toit en appentis et un toit mixte.
Aménagement d'une petite façade de maison grise craftsman de plain-pied avec un revêtement mixte, un toit en appentis et un toit mixte.
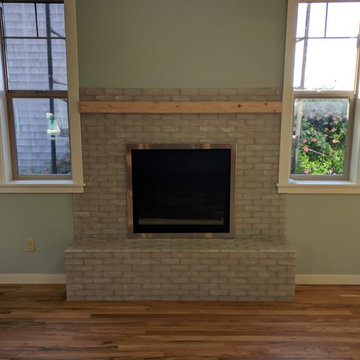
Custom glass time fire place.
Cette image montre un petit salon craftsman ouvert avec un mur bleu, un manteau de cheminée en carrelage, aucun téléviseur, un sol en bois brun et une cheminée standard.
Cette image montre un petit salon craftsman ouvert avec un mur bleu, un manteau de cheminée en carrelage, aucun téléviseur, un sol en bois brun et une cheminée standard.
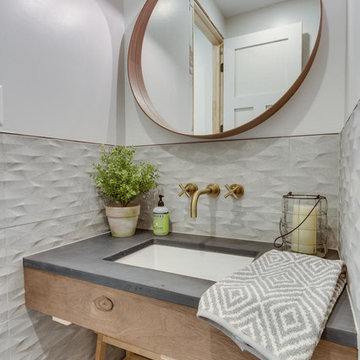
The Powder Room welcomes more modern features, such as the wall and floor tile, and cement/wood aesthetic on the vanity. A brass colored wall-mounted faucet and other gold-toned accessories add warmth to the otherwise gray restroom.
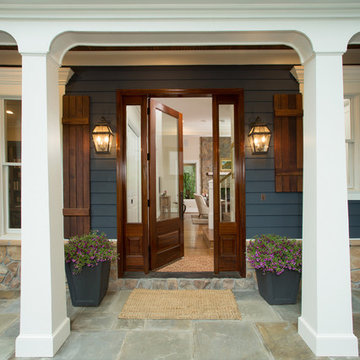
Réalisation d'un petit porche d'entrée de maison avant craftsman avec des pavés en pierre naturelle et une extension de toiture.
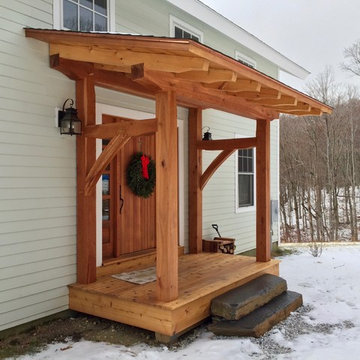
Berkshire Mountain Design Build. -Log Home -Timber Framing -Post and Beam -Historic Preservation
Inspiration pour un petit porche d'entrée de maison avant craftsman avec une terrasse en bois.
Inspiration pour un petit porche d'entrée de maison avant craftsman avec une terrasse en bois.
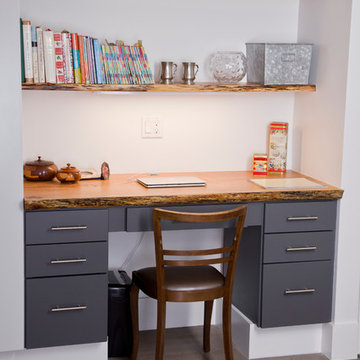
Red Oak desktop and shelves for a Manhattan client.
Cette photo montre un petit bureau craftsman avec un mur blanc, un sol en bois brun, un bureau intégré et aucune cheminée.
Cette photo montre un petit bureau craftsman avec un mur blanc, un sol en bois brun, un bureau intégré et aucune cheminée.

Paul Markert, Markert Photo, Inc.
Aménagement d'un petit sous-sol craftsman enterré avec un mur beige, un sol en carrelage de céramique, aucune cheminée et un sol marron.
Aménagement d'un petit sous-sol craftsman enterré avec un mur beige, un sol en carrelage de céramique, aucune cheminée et un sol marron.
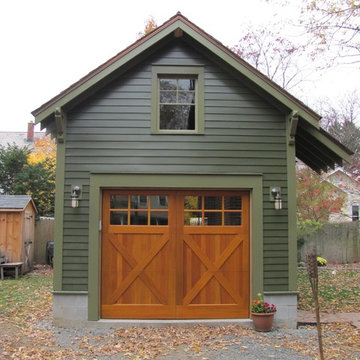
Kimberly K. Alvarez
Idée de décoration pour un petit garage séparé craftsman.
Idée de décoration pour un petit garage séparé craftsman.
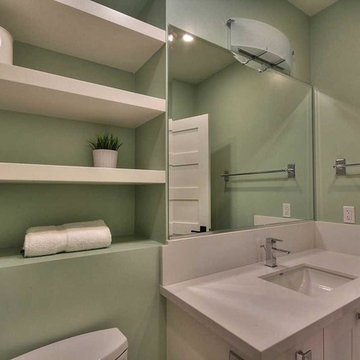
Aménagement d'une petite salle d'eau craftsman avec un placard à porte shaker, des portes de placard blanches, un mur vert et un plan de toilette en quartz modifié.
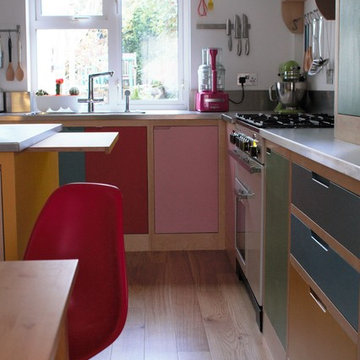
Sustainable Kitchens - Colour by Numbers Kitchen. Colourful flat panelled plywood cabinets with routed pulls painted in Farrow & Ball colours. A small centre island painted in Babouche maximises worktop space with a built in extending kneading board. Oak floor boards and stainless steel worktops finish this kitchen's quirky design.
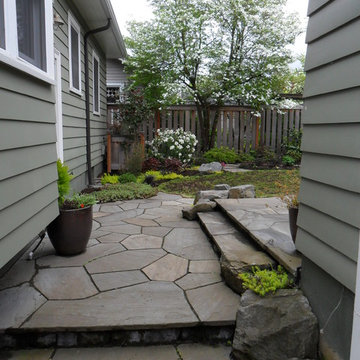
An inviting transition into the backyard
Stonework by Emerald Stone Masonry
Installation by J. Walter Landscape & Irrigation
Photo by Amy Whitworth
Aménagement d'un petit aménagement d'entrée ou allée de jardin arrière craftsman au printemps avec une exposition partiellement ombragée et des pavés en pierre naturelle.
Aménagement d'un petit aménagement d'entrée ou allée de jardin arrière craftsman au printemps avec une exposition partiellement ombragée et des pavés en pierre naturelle.

Alan Jackson - Jackson Studios
Inspiration pour une petite buanderie linéaire craftsman en bois brun dédiée avec un placard à porte shaker, un mur bleu, un sol en linoléum et des machines côte à côte.
Inspiration pour une petite buanderie linéaire craftsman en bois brun dédiée avec un placard à porte shaker, un mur bleu, un sol en linoléum et des machines côte à côte.
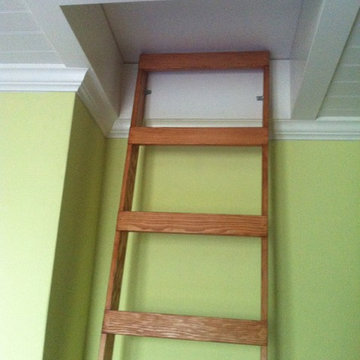
ladder for access to the attic living space from the master bedroom.
Cette image montre un petit escalier sans contremarche craftsman avec des marches en bois peint.
Cette image montre un petit escalier sans contremarche craftsman avec des marches en bois peint.
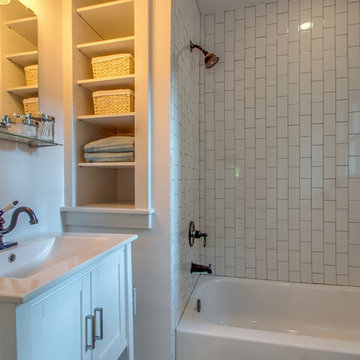
Built-in storage makes the most of a small space, while exposed legs on the sink cabinet create a sense of openness.
Cette photo montre une petite salle de bain craftsman avec un lavabo intégré, un placard à porte shaker, des portes de placard blanches, un plan de toilette en quartz modifié, une baignoire en alcôve, un combiné douche/baignoire, WC séparés, un carrelage blanc, un carrelage métro, un mur blanc et un sol en carrelage de céramique.
Cette photo montre une petite salle de bain craftsman avec un lavabo intégré, un placard à porte shaker, des portes de placard blanches, un plan de toilette en quartz modifié, une baignoire en alcôve, un combiné douche/baignoire, WC séparés, un carrelage blanc, un carrelage métro, un mur blanc et un sol en carrelage de céramique.
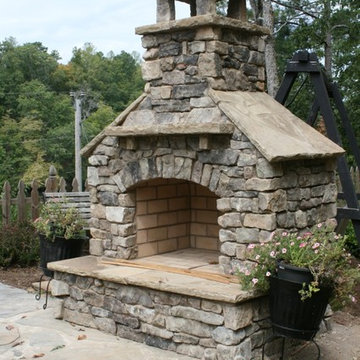
36" OUTDOOR FIREPLACE KIT (overall total height is 8 feet or customize to be taller or wider. Smaller fireplaces available starting at $2850. READY TO ASSEMBLE) Free Shipping to AL, GA, TN, SC!! Call for shipping prices outside of the Southeast. Install options available in GA.
Take the party outside with this beautiful stone fireplace kit. Do it yourself or have us install it.
Delivery options available
Includes: Firebox, Throat, 3 Chimney sections (6" each section), 8" block risers, Natural Stone Hearth pieces, Firebrick, Fire Mortar, Type' S' High Strength Premixed Mortar, 100% Natural Real-Cut Stone Veneer with pre-cut corners, and Stone Mantle. (Footer not included)
Daco Stone
770-222-2425

My client wanted to be sure that her new kitchen was designed in keeping with her homes great craftsman detail. We did just that while giving her a “modern” kitchen. Windows over the sink were enlarged, and a tiny half bath and laundry closet were added tucked away from sight. We had trim customized to match the existing. Cabinets and shelving were added with attention to detail. An elegant bathroom with a new tiled shower replaced the old bathroom with tub.
Ramona d'Viola photographer

Wing Wong, Memories TTL
Idées déco pour une petite salle de bain craftsman avec un plan vasque, une baignoire en alcôve, un combiné douche/baignoire, WC séparés, un carrelage vert, des carreaux de céramique, un mur vert et un sol en carrelage de porcelaine.
Idées déco pour une petite salle de bain craftsman avec un plan vasque, une baignoire en alcôve, un combiné douche/baignoire, WC séparés, un carrelage vert, des carreaux de céramique, un mur vert et un sol en carrelage de porcelaine.
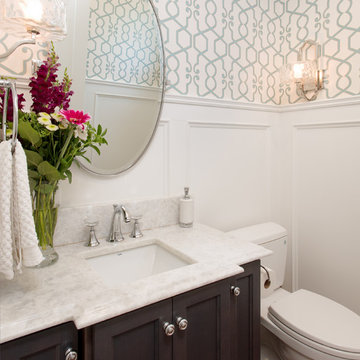
Reuben Krabbe
Cette image montre une petite salle de bain craftsman avec un placard avec porte à panneau encastré, des portes de placard grises, WC séparés, un lavabo encastré et un plan de toilette en marbre.
Cette image montre une petite salle de bain craftsman avec un placard avec porte à panneau encastré, des portes de placard grises, WC séparés, un lavabo encastré et un plan de toilette en marbre.
Idées déco de petites maisons craftsman
2



















