Idées déco de petites maisons
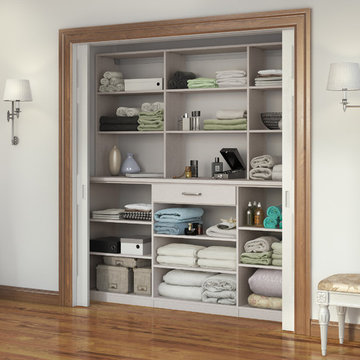
This straightforward storage configuration provides necessary organization for sheets, blankets and other necessities.
Réalisation d'un petit placard dressing design neutre avec un placard sans porte, des portes de placard blanches et un sol en bois brun.
Réalisation d'un petit placard dressing design neutre avec un placard sans porte, des portes de placard blanches et un sol en bois brun.
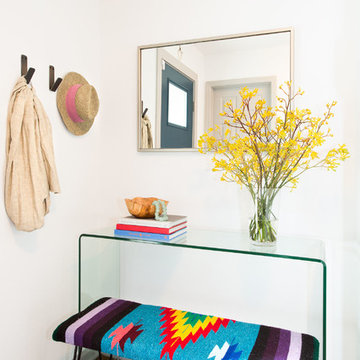
Daniel Blue Architectural Photography
Exemple d'un petit hall d'entrée scandinave avec un mur blanc, parquet foncé et une porte simple.
Exemple d'un petit hall d'entrée scandinave avec un mur blanc, parquet foncé et une porte simple.
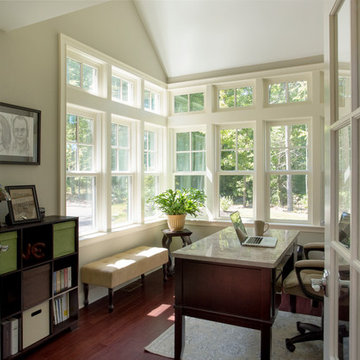
An open house lot is like a blank canvas. When Mathew first visited the wooded lot where this home would ultimately be built, the landscape spoke to him clearly. Standing with the homeowner, it took Mathew only twenty minutes to produce an initial color sketch that captured his vision - a long, circular driveway and a home with many gables set at a picturesque angle that complemented the contours of the lot perfectly.
The interior was designed using a modern mix of architectural styles – a dash of craftsman combined with some colonial elements – to create a sophisticated yet truly comfortable home that would never look or feel ostentatious.
Features include a bright, open study off the entry. This office space is flanked on two sides by walls of expansive windows and provides a view out to the driveway and the woods beyond. There is also a contemporary, two-story great room with a see-through fireplace. This space is the heart of the home and provides a gracious transition, through two sets of double French doors, to a four-season porch located in the landscape of the rear yard.
This home offers the best in modern amenities and design sensibilities while still maintaining an approachable sense of warmth and ease.
Photo by Eric Roth
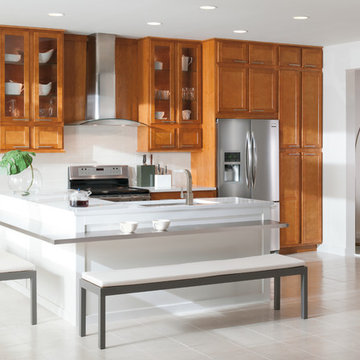
Shaker Inspired Design. Benton door style offers affordable, yet elegant simplicity. This is in the Autumn finish on Birch wood. The eating area features White paint panels and fillers to accomplish a contrasting color scheme. Also a welcoming touch to a contemporary style is the table height counter to enjoy your morning coffee at.
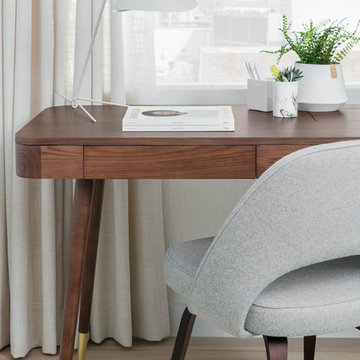
Will Ellis
Exemple d'un petit bureau avec un mur blanc, parquet clair, un bureau indépendant et un sol beige.
Exemple d'un petit bureau avec un mur blanc, parquet clair, un bureau indépendant et un sol beige.
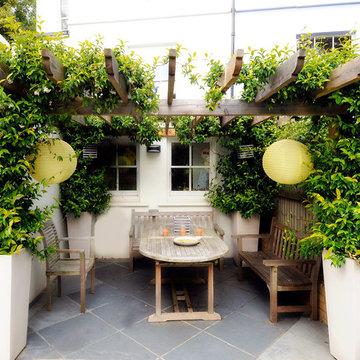
Cette image montre une petite terrasse arrière méditerranéenne avec des pavés en pierre naturelle et une pergola.
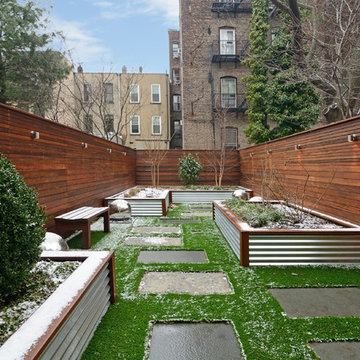
Property marketed by Hudson Place Realty - Designed for the urban family with a 4 story extension that provides the 4/5 bedrooms so rarely available in Hoboken. With a completely open parlor floor, this exquisite home has a contemporary loft like ambiance, 3 wood burning fireplaces, a designer kitchen featuring a Wolf 48” dual fuel range, Miele dishwasher, Carrera marble island and Pietro natural stone counters. A dedicated family room, guest/children’s rooms and master suite with private sitting area with his and hers closets comprise the upper 2 floors. The garden level is spectacular and ideal for a child’s playroom, in-law suite, media room & large separate office space. The 40’ Zen inspired yard is bordered by a custom built ipe’ privacy fence & features an avant- garde design of alternating natural slate and grass with made to order ipe’ planters and gazing balls. Phillip Jeffries designer wall coverings and custom paint grace the walls throughout the interior whereas the exterior brownstone is flawless and authentic newly forged cast iron railings usher you in to this move-in ready home.
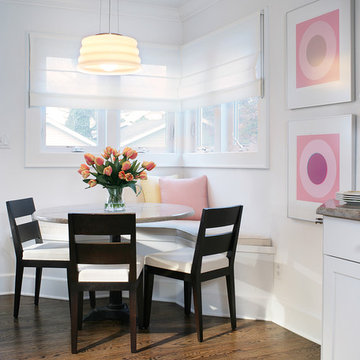
Originally the back porch/laundry room, we incorporated the space into the kitchen and turned it into a corner dining nook with the washer/dryer tucked neatly into the newly-created kitchen laundry closet. We added windows and a banquette for additional storage, as well as a round table along with chairs upholstered in a ribbed pencil stripe fabric in three color ways, also echoed on the pillows.
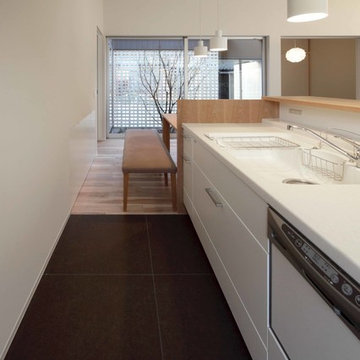
キッチンの床は、タイルで。
フローリングより安心して使えるということもあり、タイルをおすすめしました。
あえて濃い茶色のタイルを選び、メリハリを出しています。
photo : 車田写真事務所
Idées déco pour une petite cuisine ouverte linéaire scandinave avec des portes de placard blanches, un plan de travail en surface solide, un sol en carrelage de céramique, îlot, un sol marron et un plan de travail blanc.
Idées déco pour une petite cuisine ouverte linéaire scandinave avec des portes de placard blanches, un plan de travail en surface solide, un sol en carrelage de céramique, îlot, un sol marron et un plan de travail blanc.
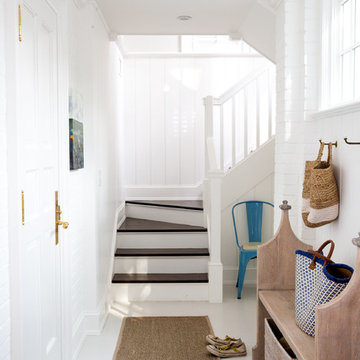
Full-scale interior design, architectural consultation, kitchen design, bath design, furnishings selection and project management for a home located in the historic district of Chapel Hill, North Carolina. The home features a fresh take on traditional southern decorating, and was included in the March 2018 issue of Southern Living magazine.
Read the full article here: https://www.southernliving.com/home/remodel/1930s-colonial-house-remodel
Photo by: Anna Routh
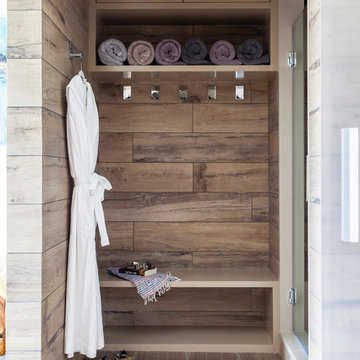
Chi Chi Ubinia
Cette photo montre une petite salle de bain principale tendance avec un placard sans porte et une cabine de douche à porte battante.
Cette photo montre une petite salle de bain principale tendance avec un placard sans porte et une cabine de douche à porte battante.
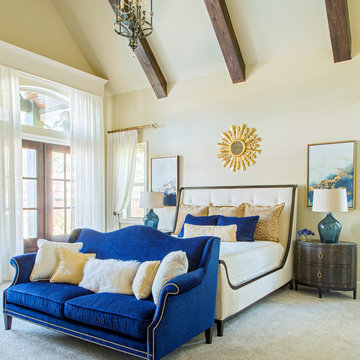
Bold color is apparent throughout the entire home against simple neutral backdrops. The bright cobalt blue sofa pops against the cream bed and bedding. Simple details add bits of elegance including the unique crystal and iron chandelier, gold sunburst mirror, and blue glass nightstand lamps.
Photographer: Daniel Angulo
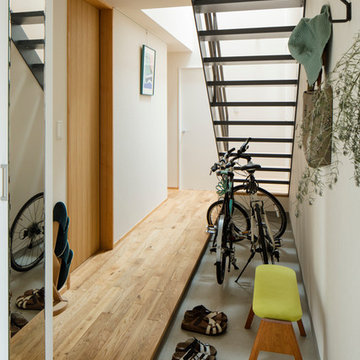
須藤三鴨建築研究所
Exemple d'un petit vestibule tendance avec un mur blanc et sol en béton ciré.
Exemple d'un petit vestibule tendance avec un mur blanc et sol en béton ciré.
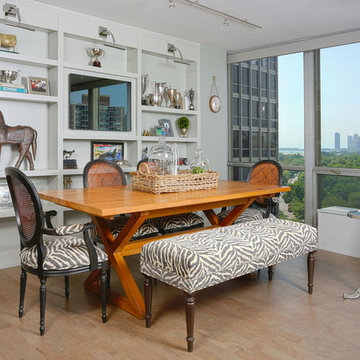
This eclectic dining room features bold zebra patterns, gray floor to ceiling shelving and vintage collection pieces. The unique patterns and art on these open niche shelves is beautifully complimented by the picturesque view of the Chicago skyline.
Photo Credit: Normandy Remodeling
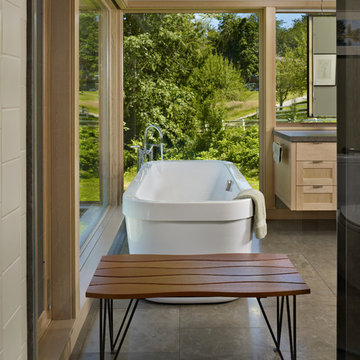
The Fall City Renovation began with a farmhouse on a hillside overlooking the Snoqualmie River valley, about 30 miles east of Seattle. On the main floor, the walls between the kitchen and dining room were removed, and a 25-ft. long addition to the kitchen provided a continuous glass ribbon around the limestone kitchen counter. The resulting interior has a feeling similar to a fire look-out tower in the national forest. Adding to the open feeling, a custom island table was created using reclaimed elm planks and a blackened steel base, with inlaid limestone around the sink area. Sensuous custom blown-glass light fixtures were hung over the existing dining table. The completed kitchen-dining space is serene, light-filled and dominated by the sweeping view of the Snoqualmie Valley.
The second part of the renovation focused on the master bathroom. Similar to the design approach in the kitchen, a new addition created a continuous glass wall, with wonderful views of the valley. The blackened steel-frame vanity mirrors were custom-designed, and they hang suspended in front of the window wall. LED lighting has been integrated into the steel frames. The tub is perched in front of floor-to-ceiling glass, next to a curvilinear custom bench in Sapele wood and steel. Limestone counters and floors provide material continuity in the space.
Sustainable design practice included extensive use of natural light to reduce electrical demand, low VOC paints, LED lighting, reclaimed elm planks at the kitchen island, sustainably harvested hardwoods, and natural stone counters. New exterior walls using 2x8 construction achieved 40% greater insulation value than standard wall construction.
Photo: Benjamin Benschneider
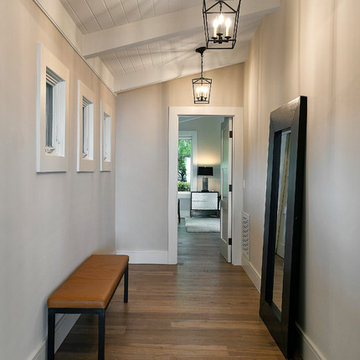
Réalisation d'un petit couloir tradition avec un mur beige et parquet foncé.
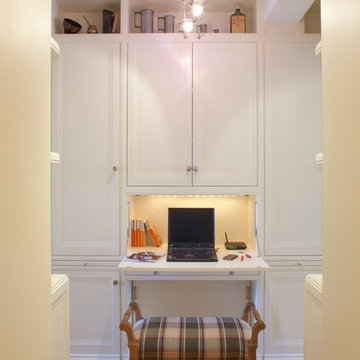
In New York City every bit of space counts. The rear hall of this Upper West Side apartment was generous, but underutilized. Custom built-ins transformed a hallway into an office that can be shut out of site when work is done or company comes. The cabinetry contains a drop down desk, filing cabinets, storage for office and computer equipment, thin shelves for paperback books, and deep shelves for the display of art and objects brought back from the client’s trips abroad.
Photography - Ken Hild
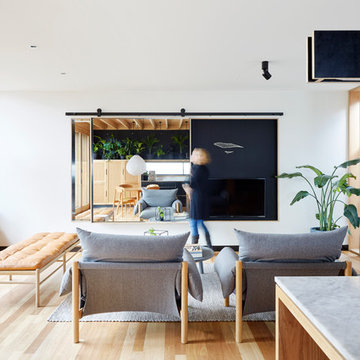
Christine Francis
Aménagement d'un petit salon contemporain ouvert avec un mur blanc, parquet clair, un poêle à bois et un téléviseur dissimulé.
Aménagement d'un petit salon contemporain ouvert avec un mur blanc, parquet clair, un poêle à bois et un téléviseur dissimulé.
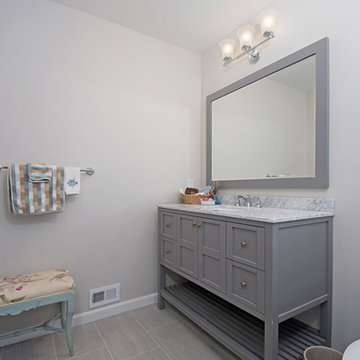
This bathroom has a beach theme going through it. Porcelain tile on the floor and grey hues and cabinetry make this space look luxurious and spa like! Photos by Preview First.
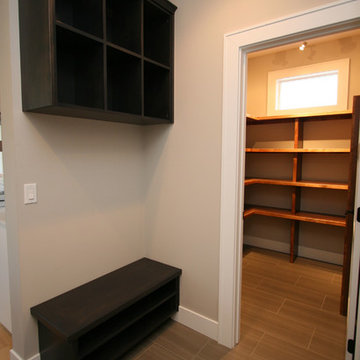
This small space works great for a mudroom. The upper cubbies can house baskets or bins with hats, scarves, and other necessities, and the lower bench offers shoe storage. Top-mounted swivel coat hooks can be added to the underside of the cubbies for coat storage. The spaces adjoins the walk-in pantry with custom melamine and wood shelving and durable Emser porcelain tile floor.
Idées déco de petites maisons
4


















