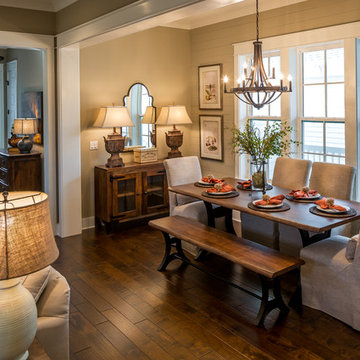Idées déco de petites maisons
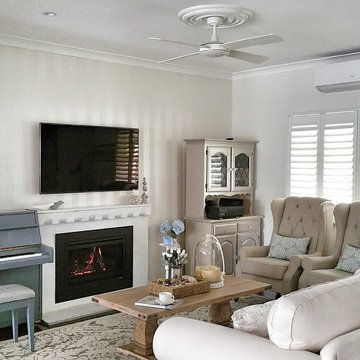
AFTER Upper Level - Living Room, previously Bedroom 1
Réalisation d'un petit salon style shabby chic ouvert avec un mur blanc, parquet foncé, une cheminée standard, un manteau de cheminée en brique et un téléviseur fixé au mur.
Réalisation d'un petit salon style shabby chic ouvert avec un mur blanc, parquet foncé, une cheminée standard, un manteau de cheminée en brique et un téléviseur fixé au mur.
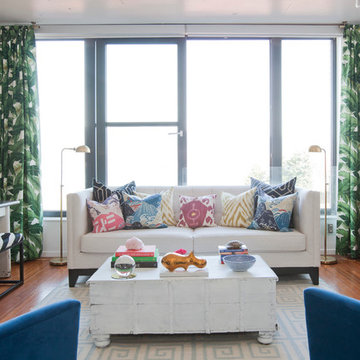
Photo Credits: Janis Nicolay
Aménagement d'un petit salon mansardé ou avec mezzanine éclectique avec un mur blanc et parquet clair.
Aménagement d'un petit salon mansardé ou avec mezzanine éclectique avec un mur blanc et parquet clair.
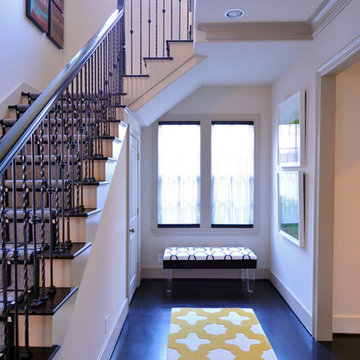
Aménagement d'un petit couloir moderne avec un mur blanc et parquet foncé.
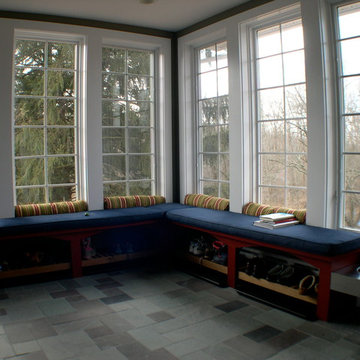
This old farmhouse (ca. late 18th century) has undergone many renovations over the years. Spring Creek Design added its stamp in 2008, with a small mudroom addition and a complete interior renovation.
The addition encompasses a 1st floor mudroom with extensive cabinetry and closetry. Upon entering the space from the driveway, cabinet and countertop space is provided to accommodate incoming grocery bags. Next in line are a series of “lockers” and cubbies - just right for coats, hats and book bags. Further inside is a wrap-around window seat with cedar shoe racks beneath. A stainless steel dog feeding station rounds out the amenities - all built atop a natural Vermont slate floor.
On the lower level, the addition features a full bathroom and a “Dude Pod” - a compact work and play space for the resident code monkey. Outfitted with a stand-up desk and an electronic drum kit, one needs only emerge for Mountain Dew refills and familial visits.
Within the existing space, we added an ensuite bathroom for the third floor bedroom. The second floor bathroom and first floor powder room were also gutted and remodeled.
The master bedroom was extensively remodeled - given a vaulted ceiling and a wall of floor-to-roof built-ins accessed with a rolling ladder.
An extensive, multi-level deck and screen house was added to provide outdoor living space, with secure, dry storage below.
Design Criteria:
- Update house with a high sustainability standard.
- Provide bathroom for daughters’ third floor bedroom.
- Update remaining bathrooms
- Update cramped, low ceilinged master bedroom
- Provide mudroom/entryway solutions.
- Provide a window seating space with good visibility of back and side yards – to keep an eye on the kids at play.
- Replace old deck with a updated deck/screen porch combination.
- Update sitting room with a wood stove and mantle.
Special Features:
- Insulated Concrete Forms used for Dude Pod foundation.
- Soy-based spray foam insulation used in the addition and master bedroom.
- Paperstone countertops in mudroom.
- Zero-VOC paints and finishes used throughout the project.
- All decking and trim for the deck/screen porch is made from 100% recycled HDPE (milk jugs, soda, water bottles)
- High efficiency combination washer/dryer.

Home of Emily Wright of Nancybird.
Photography by Neil Preito
Living space with polished concrete floors, a built in fireplace and purpose-built shelving for indoor plants to catch the northern sunlight. Timber framed windows border an internal courtyard that provides natural light. Dining space with built-in timber furniture and custom leather seating. Kitchen in the distance. Timber open shelving and cabinets in the kitchen. Hand made sky blue ceramic tiles line the cooktop splash back. Stand alone cooktop. Carrara Marble benchtop, timber floor boards, hand made tiles, timber kitchen, open shelving, blackboard, walk-in pantry, stainless steel appliances
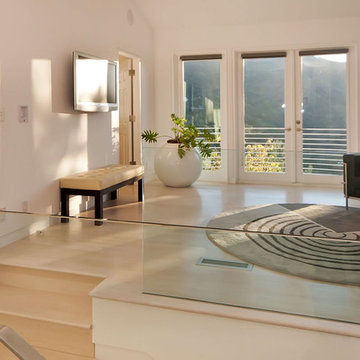
Idées déco pour un petit salon mansardé ou avec mezzanine moderne avec un téléviseur fixé au mur.
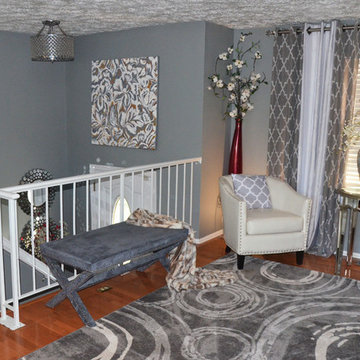
Nothing gloomy about this GRAY~the soft collage of gray hues and the shimmer of chrome and mirrored surfaces create a warm & sexy feel to this space.
Note~the circular swirl accent rug speaks across the room to the swirl detail in the one-of-kind art piece.
2Dphotography
www.2Dphotography.net~Dwight Berry
PBoone Artistry
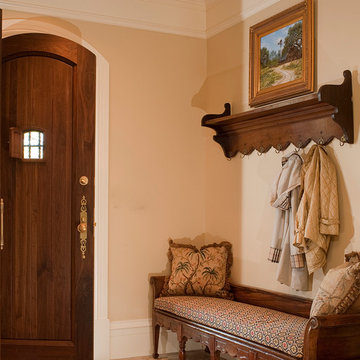
Idée de décoration pour une petite entrée méditerranéenne avec un vestiaire, un mur beige, parquet foncé, une porte simple et une porte en bois foncé.
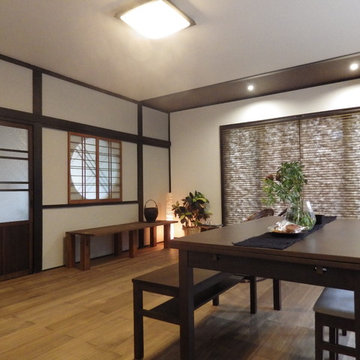
昭和の家 LDK。もともと縁側だったところの天井は、網代調のクロスを。
Cette image montre une petite salle à manger ouverte sur le salon asiatique avec un mur blanc, un sol en bois brun, aucune cheminée et un sol marron.
Cette image montre une petite salle à manger ouverte sur le salon asiatique avec un mur blanc, un sol en bois brun, aucune cheminée et un sol marron.
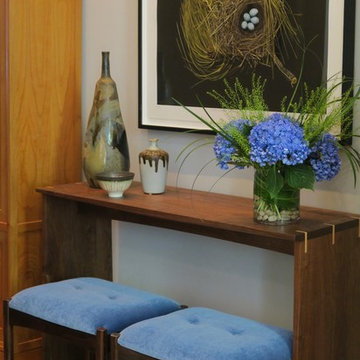
A small entry in the open floor plan
Idées déco pour un petit vestibule éclectique avec un mur gris, un sol en bois brun, une porte simple et une porte blanche.
Idées déco pour un petit vestibule éclectique avec un mur gris, un sol en bois brun, une porte simple et une porte blanche.
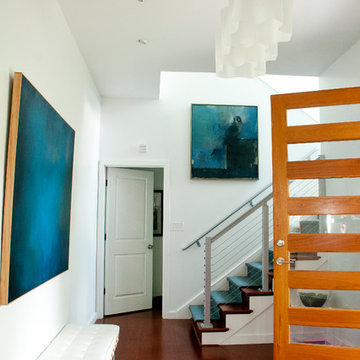
Skysight Photography
Cette photo montre une petite entrée tendance avec un mur blanc.
Cette photo montre une petite entrée tendance avec un mur blanc.
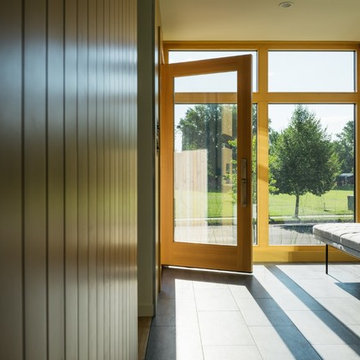
Derik Olsen
Réalisation d'une petite porte d'entrée minimaliste avec un mur blanc, un sol en carrelage de céramique, une porte simple, une porte en bois clair et un sol gris.
Réalisation d'une petite porte d'entrée minimaliste avec un mur blanc, un sol en carrelage de céramique, une porte simple, une porte en bois clair et un sol gris.
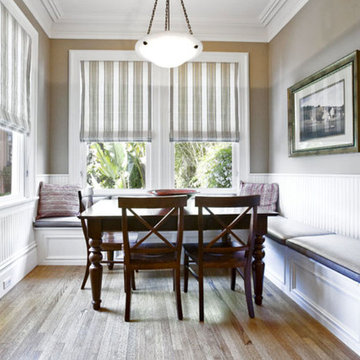
The Scott Street renovation is a restoration and contemporary update of a traditional Victorian in San Francisco.
The formal layout remained as a gesture to the home's historicity, while the basement level was extended significantly to provide more space to suit the client's needs. Modern fixtures, cabinetry, and finishes complemented the traditional aesthetic.
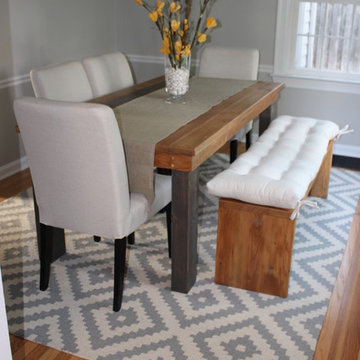
So Chic Home Design & Staging, llc
Inspiration pour une petite salle à manger bohème fermée avec un mur gris, un sol en bois brun et aucune cheminée.
Inspiration pour une petite salle à manger bohème fermée avec un mur gris, un sol en bois brun et aucune cheminée.
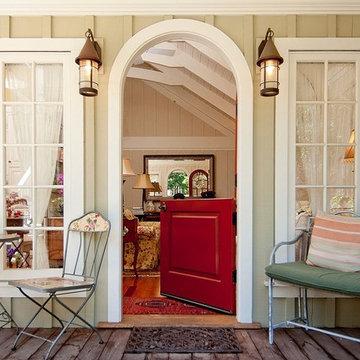
Exemple d'une petite entrée chic avec une porte hollandaise, une porte rouge, un mur beige et parquet clair.
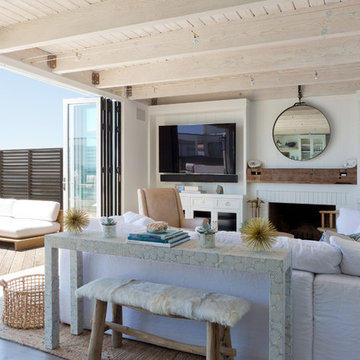
Exemple d'un petit salon bord de mer ouvert avec un mur blanc, un téléviseur fixé au mur, une cheminée standard, un manteau de cheminée en brique, un sol marron et un sol en bois brun.
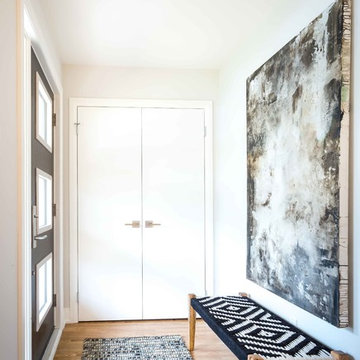
Cameron St. Photography
Cette photo montre un petit hall d'entrée rétro avec un mur gris, parquet clair, une porte simple et une porte noire.
Cette photo montre un petit hall d'entrée rétro avec un mur gris, parquet clair, une porte simple et une porte noire.
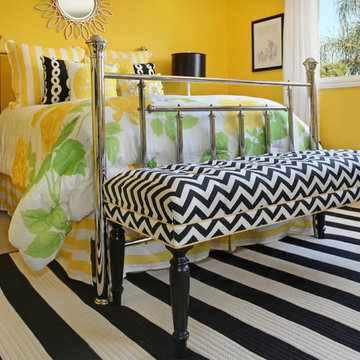
27 Diamonds is an interior design company in Orange County, CA. We take pride in delivering beautiful living spaces that reflect the tastes and lifestyles of our clients. Unlike most companies who charge hourly, most of our design packages are offered at a flat-rate, affordable price. Visit our website for more information.
All furniture can be custom made to your specifications and shipped anywhere in the US (excluding Alaska and Hawaii). Contact us for more information.
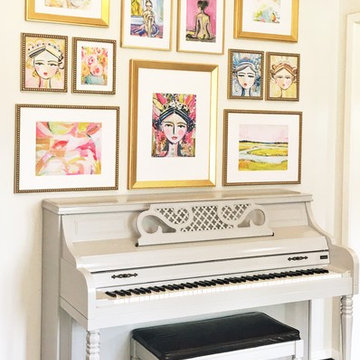
Idée de décoration pour un petit hall d'entrée tradition avec un mur gris, parquet foncé et un sol marron.
Idées déco de petites maisons
8



















