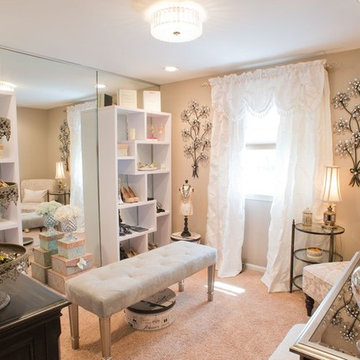Idées déco de petites maisons
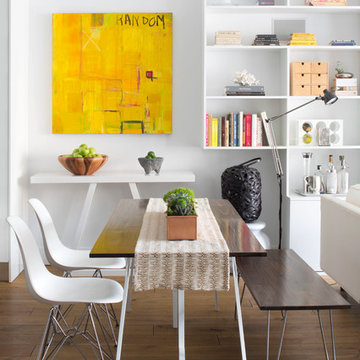
Combining a bench and chairs around the dining table creates an infomral, eclectic vibe. Photo Credits- Sigurjón Gudjónsson
Idées déco pour une petite salle à manger ouverte sur le salon contemporaine avec un mur blanc, aucune cheminée, un sol en bois brun et éclairage.
Idées déco pour une petite salle à manger ouverte sur le salon contemporaine avec un mur blanc, aucune cheminée, un sol en bois brun et éclairage.
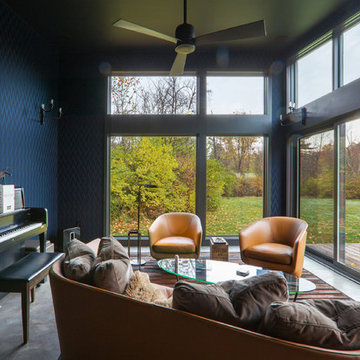
Property View - Midcentury Modern Addition - Brendonwood, Indianapolis - Architect: HAUS | Architecture For Modern Lifestyles - Construction Manager:
WERK | Building Modern - Photo: HAUS
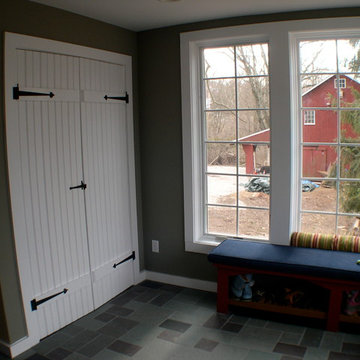
This old farmhouse (ca. late 18th century) has undergone many renovations over the years. Spring Creek Design added its stamp in 2008, with a small mudroom addition and a complete interior renovation.
The addition encompasses a 1st floor mudroom with extensive cabinetry and closetry. Upon entering the space from the driveway, cabinet and countertop space is provided to accommodate incoming grocery bags. Next in line are a series of “lockers” and cubbies - just right for coats, hats and book bags. Further inside is a wrap-around window seat with cedar shoe racks beneath. A stainless steel dog feeding station rounds out the amenities - all built atop a natural Vermont slate floor.
On the lower level, the addition features a full bathroom and a “Dude Pod” - a compact work and play space for the resident code monkey. Outfitted with a stand-up desk and an electronic drum kit, one needs only emerge for Mountain Dew refills and familial visits.
Within the existing space, we added an ensuite bathroom for the third floor bedroom. The second floor bathroom and first floor powder room were also gutted and remodeled.
The master bedroom was extensively remodeled - given a vaulted ceiling and a wall of floor-to-roof built-ins accessed with a rolling ladder.
An extensive, multi-level deck and screen house was added to provide outdoor living space, with secure, dry storage below.
Design Criteria:
- Update house with a high sustainability standard.
- Provide bathroom for daughters’ third floor bedroom.
- Update remaining bathrooms
- Update cramped, low ceilinged master bedroom
- Provide mudroom/entryway solutions.
- Provide a window seating space with good visibility of back and side yards – to keep an eye on the kids at play.
- Replace old deck with a updated deck/screen porch combination.
- Update sitting room with a wood stove and mantle.
Special Features:
- Insulated Concrete Forms used for Dude Pod foundation.
- Soy-based spray foam insulation used in the addition and master bedroom.
- Paperstone countertops in mudroom.
- Zero-VOC paints and finishes used throughout the project.
- All decking and trim for the deck/screen porch is made from 100% recycled HDPE (milk jugs, soda, water bottles)
- High efficiency combination washer/dryer.
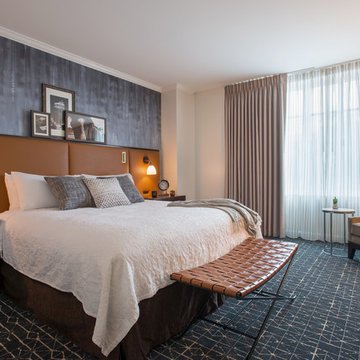
Hip, boho, modern master bedroom with leather headboard
Exemple d'une petite chambre tendance avec un mur bleu, aucune cheminée et un sol bleu.
Exemple d'une petite chambre tendance avec un mur bleu, aucune cheminée et un sol bleu.
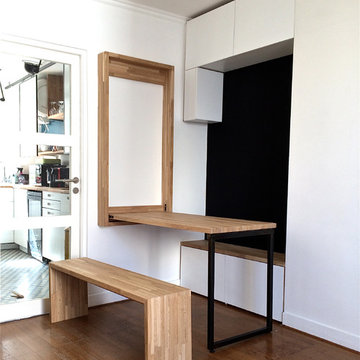
Inspiration pour une petite salle de séjour design ouverte avec parquet clair et une cheminée standard.
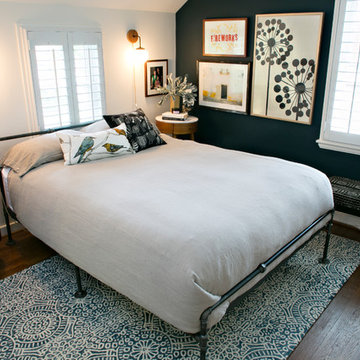
The master bedroom update in our Modern Cottage project included bold Indigo walls, hand-made lighting and a hand-made industrial pipe bed.
The mix of materials and bold accents gives this 1920's cottage a fun, modern vibe for this young family.
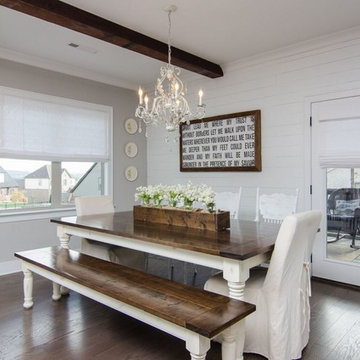
Idée de décoration pour une petite salle à manger ouverte sur la cuisine champêtre avec un mur gris, aucune cheminée, un sol marron et un sol en bois brun.
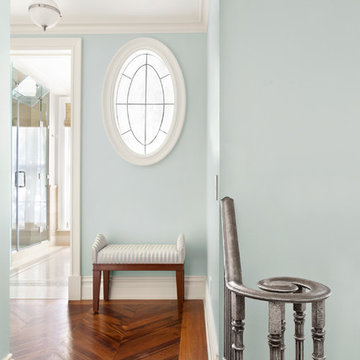
Linda Hall
Idée de décoration pour un petit couloir tradition avec un mur bleu et un sol en bois brun.
Idée de décoration pour un petit couloir tradition avec un mur bleu et un sol en bois brun.
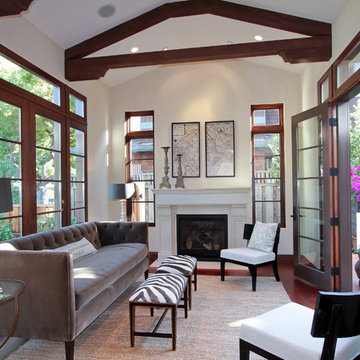
Inspiration pour un petit salon méditerranéen fermé avec une salle de réception, un mur blanc, une cheminée standard et aucun téléviseur.
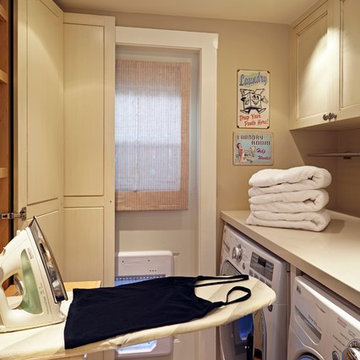
Doug Hill Photography
Aménagement d'une petite buanderie classique avec un placard avec porte à panneau encastré, un mur beige, un sol en bois brun et des portes de placard beiges.
Aménagement d'une petite buanderie classique avec un placard avec porte à panneau encastré, un mur beige, un sol en bois brun et des portes de placard beiges.
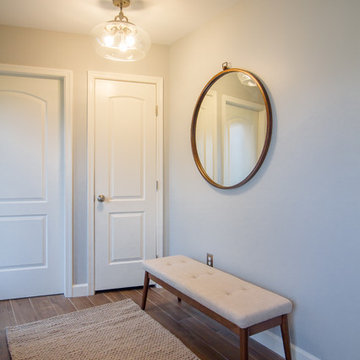
We kept wall colors in cool greys which look beautiful with the deep blue curtains. Sheers are used throughout the house to provide light control and privacy and to soften the space and provide sound dampening.
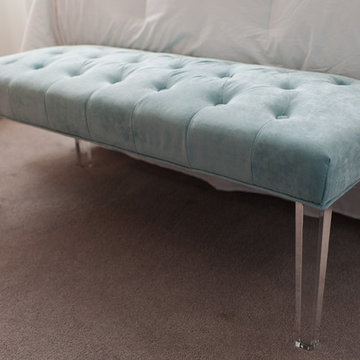
Bethany Paige Photography
Réalisation d'une petite chambre design avec un mur bleu.
Réalisation d'une petite chambre design avec un mur bleu.
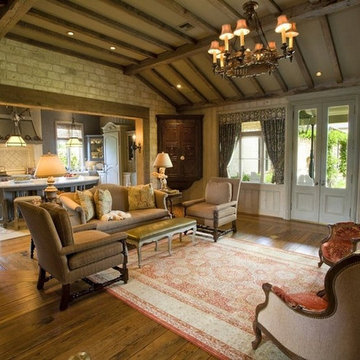
Inspiration pour un petit salon méditerranéen fermé avec une salle de réception, un sol en bois brun, aucune cheminée et aucun téléviseur.
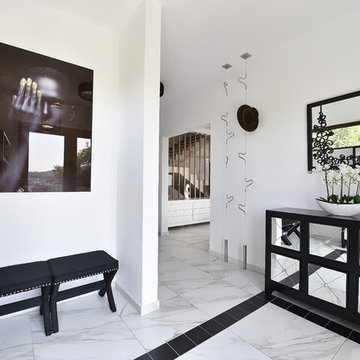
Inspiration pour une petite entrée avec un couloir, un mur blanc, un sol en carrelage de céramique et un sol blanc.
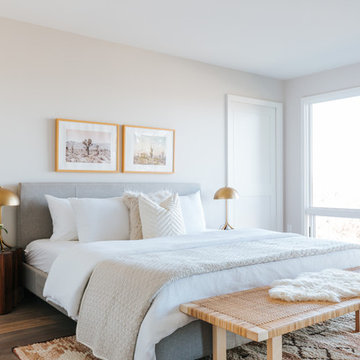
Gannon 6 Log Side Table – Crafted of solid trembesi wood, this side table features six solid logs cut and shaped to fit together so you can create a rustic, woodsy feeling in any informal room or patio. It has the random beauty of nature, with interesting grain, varied colors, knotholes and minor imperfections. Fully assembled, available in a Natural finish.
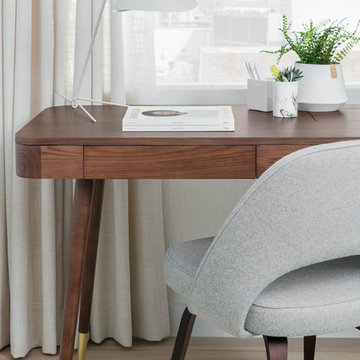
Will Ellis
Exemple d'un petit bureau avec un mur blanc, parquet clair, un bureau indépendant et un sol beige.
Exemple d'un petit bureau avec un mur blanc, parquet clair, un bureau indépendant et un sol beige.
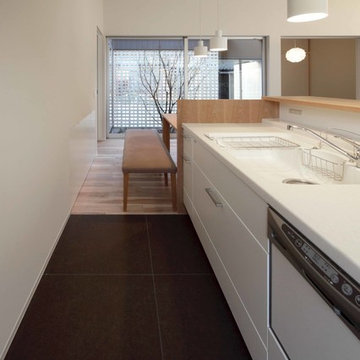
キッチンの床は、タイルで。
フローリングより安心して使えるということもあり、タイルをおすすめしました。
あえて濃い茶色のタイルを選び、メリハリを出しています。
photo : 車田写真事務所
Idées déco pour une petite cuisine ouverte linéaire scandinave avec des portes de placard blanches, un plan de travail en surface solide, un sol en carrelage de céramique, îlot, un sol marron et un plan de travail blanc.
Idées déco pour une petite cuisine ouverte linéaire scandinave avec des portes de placard blanches, un plan de travail en surface solide, un sol en carrelage de céramique, îlot, un sol marron et un plan de travail blanc.
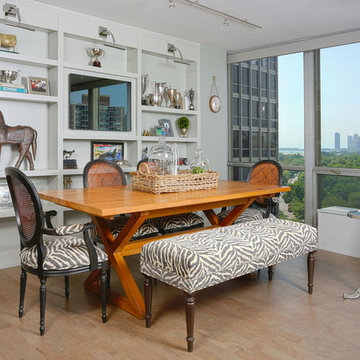
This eclectic dining room features bold zebra patterns, gray floor to ceiling shelving and vintage collection pieces. The unique patterns and art on these open niche shelves is beautifully complimented by the picturesque view of the Chicago skyline.
Photo Credit: Normandy Remodeling
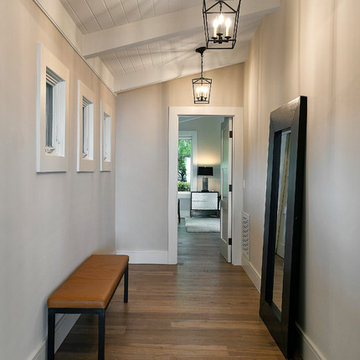
Réalisation d'un petit couloir tradition avec un mur beige et parquet foncé.
Idées déco de petites maisons
7



















