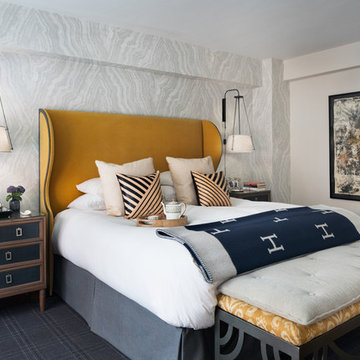Idées déco de petites maisons
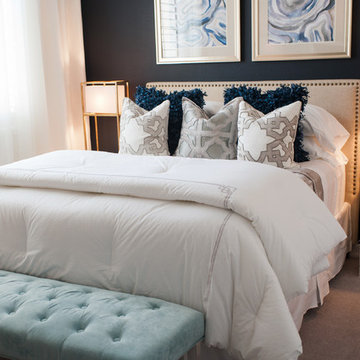
photo credit: Bethany Paige Photography
Réalisation d'une petite chambre design avec un mur noir.
Réalisation d'une petite chambre design avec un mur noir.

Architect: Thompson Naylor | Interiors: Jessica Risko Smith | Photo by: Jim Bartsch | Built by Allen
Idée de décoration pour une petite cuisine américaine parallèle victorienne avec un évier de ferme, un placard avec porte à panneau encastré, des portes de placard blanches, un plan de travail en quartz modifié, une crédence noire, un électroménager en acier inoxydable, parquet clair, aucun îlot et un sol beige.
Idée de décoration pour une petite cuisine américaine parallèle victorienne avec un évier de ferme, un placard avec porte à panneau encastré, des portes de placard blanches, un plan de travail en quartz modifié, une crédence noire, un électroménager en acier inoxydable, parquet clair, aucun îlot et un sol beige.
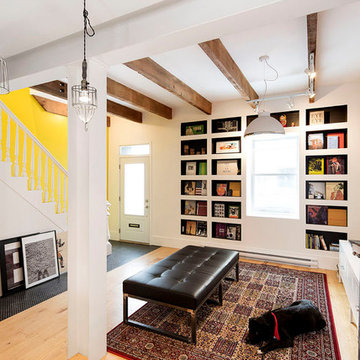
Inspiration pour un petit salon rustique ouvert avec une bibliothèque ou un coin lecture, un mur jaune, parquet clair, aucune cheminée et aucun téléviseur.

A view of the entry vestibule form the inside with a built-in bench and seamless glass detail.
Cette photo montre un petit hall d'entrée moderne avec un mur blanc, parquet clair et une porte en bois foncé.
Cette photo montre un petit hall d'entrée moderne avec un mur blanc, parquet clair et une porte en bois foncé.
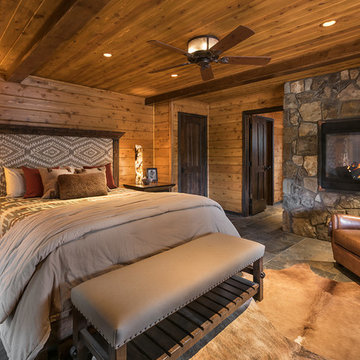
Inspiration pour une petite chambre parentale chalet avec un mur marron, un sol en ardoise, une cheminée double-face, un manteau de cheminée en pierre et un sol gris.
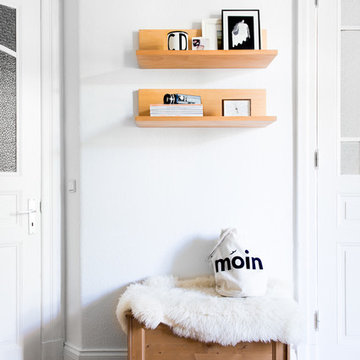
Viktoria Stutz Photography
Idées déco pour un petit couloir scandinave avec un mur blanc et un sol en bois brun.
Idées déco pour un petit couloir scandinave avec un mur blanc et un sol en bois brun.

The proposal for the renovation of a small apartment on the third floor of a 1990s block in the hearth of Fitzrovia sets out to wipe out the original layout and update its configuration to suit the requirements of the new owner. The challenge was to incorporate an ambitious brief within the limited space of 48 sqm.
A narrow entrance corridor is sandwiched between integrated storage and a pod that houses Utility functions on one side and the Kitchen on the side opposite and leads to a large open space Living Area that can be separated by means of full height pivoting doors. This is the starting point of an imaginary interior circulation route that guides one to the terrace via the sleeping quarter and which is distributed with singularities that enrich the quality of the journey through the small apartment. Alternating the qualities of each space further augments the degree of variation within such a limited space.
The materials have been selected to complement each other and to create a homogenous living environment where grey concrete tiles are juxtaposed to spray lacquered vertical surfaces and the walnut kitchen counter adds and earthy touch and is contrasted with a painted splashback.
In addition, the services of the apartment have been upgraded and the space has been fully insulated to improve its thermal and sound performance.
Photography by Gianluca Maver
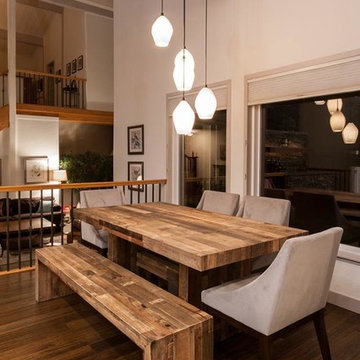
Dining Area with Modern Wood Table plus bench for seatting
Exemple d'une petite salle à manger ouverte sur la cuisine tendance avec un mur beige, un sol en bois brun et aucune cheminée.
Exemple d'une petite salle à manger ouverte sur la cuisine tendance avec un mur beige, un sol en bois brun et aucune cheminée.
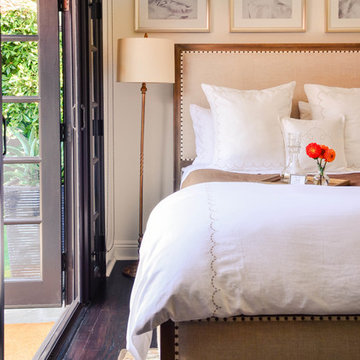
A well-equipped guest room is essential. It's an added bonus when visitors have their own entrance to come and go as they please.
Cette image montre une petite chambre d'amis traditionnelle avec un mur blanc, parquet foncé, aucune cheminée et un sol marron.
Cette image montre une petite chambre d'amis traditionnelle avec un mur blanc, parquet foncé, aucune cheminée et un sol marron.
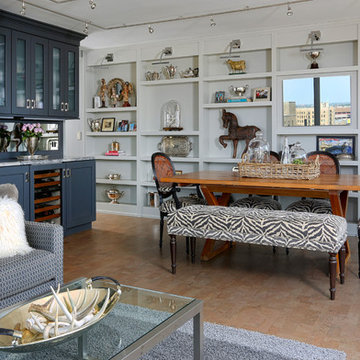
The variation of gray color creates a cohesive vibe in these dining and living room areas and the floor to ceiling display shelf isn't the only entertaining aspect of the space. The bar is an easily accessible surface for serving food and drinks while guests take a closer look at your collection. And if you need to check in on the game, you can always flip on the TV, if you can find it... (HINT: It's disguised as a mirror)
Photo Credit: Normandy Remodeling
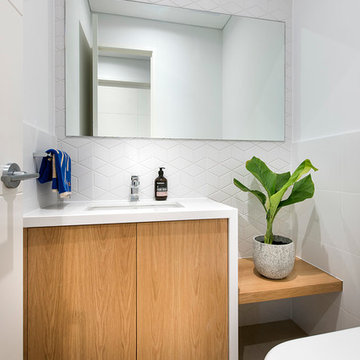
Joel Barbitta, D-Max Photography
Cette photo montre un petit WC et toilettes tendance en bois clair avec un lavabo encastré, un plan de toilette en quartz modifié, un carrelage blanc, des carreaux de porcelaine, un mur blanc, un sol en carrelage de porcelaine et un plan de toilette blanc.
Cette photo montre un petit WC et toilettes tendance en bois clair avec un lavabo encastré, un plan de toilette en quartz modifié, un carrelage blanc, des carreaux de porcelaine, un mur blanc, un sol en carrelage de porcelaine et un plan de toilette blanc.
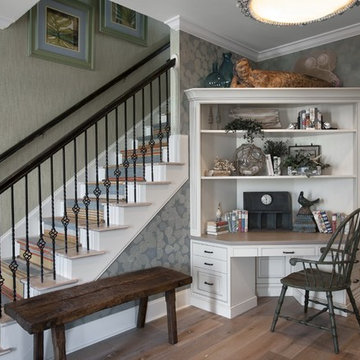
Cette image montre un petit bureau victorien avec un mur bleu, un sol en bois brun et aucune cheminée.
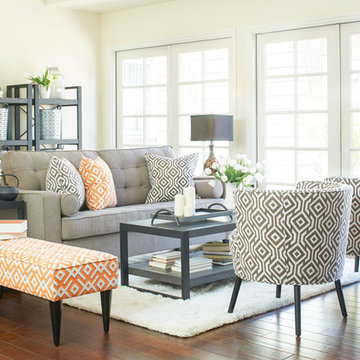
Tom Judge Photography | JudgePhoto.com
Réalisation d'un petit salon tradition avec parquet foncé.
Réalisation d'un petit salon tradition avec parquet foncé.

Cette photo montre un petit salon chic fermé avec une salle de musique, un mur marron, moquette, aucune cheminée, aucun téléviseur et un sol beige.
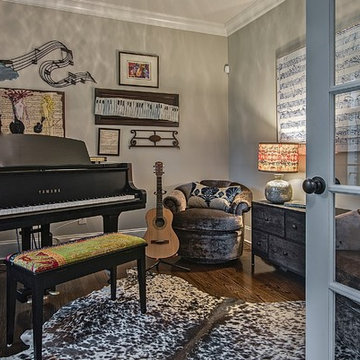
My clients love this music room which inspires them. Rug is cowhide, chairs are vintage...and yes...those are prints of Mozarts notes on the wall.
Cette photo montre une petite salle de séjour montagne fermée avec une salle de musique, un mur gris, parquet foncé, aucune cheminée, aucun téléviseur et un sol marron.
Cette photo montre une petite salle de séjour montagne fermée avec une salle de musique, un mur gris, parquet foncé, aucune cheminée, aucun téléviseur et un sol marron.
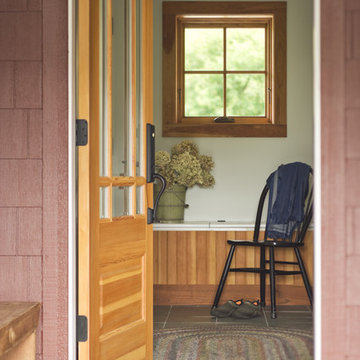
To view other design projects by TruexCullins Architecture + Interior Design visit www.truexcullins.com
Photographer: Jim Westphalen
Idée de décoration pour une petite entrée champêtre avec une porte simple.
Idée de décoration pour une petite entrée champêtre avec une porte simple.
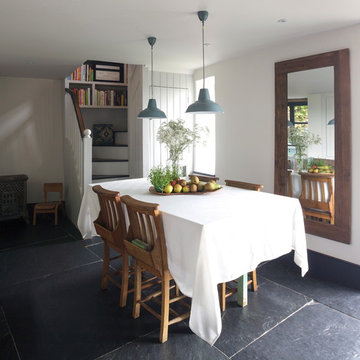
Aménagement d'une petite salle à manger campagne avec un mur blanc.
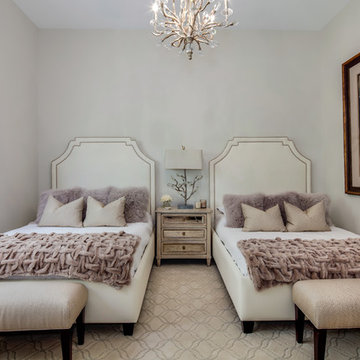
Indy Ferrufino
EIF Images
eifimages@gmail.com
Exemple d'une petite chambre chic avec un mur beige et un sol beige.
Exemple d'une petite chambre chic avec un mur beige et un sol beige.
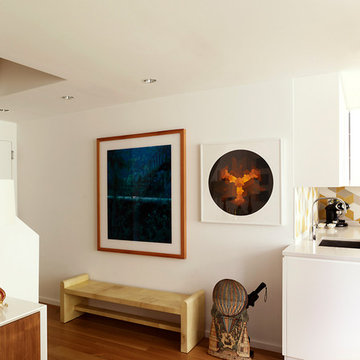
Luca Andrisani provided interior design and complete furnishing for this residence for an architect and collector of Italian mid-century furniture and optical art. A large collection of prints and painting by kinetic exponents like Agaam, Vasarely and Zox are spread throughout the apartment. An op-art inspired backsplash was designed and added in the kitchen.
Featured in Interior Design, Sept. 2014, p. 216 and Serendipity, Oct. 2014, p. 30.
Renovation, Interior Design, and Furnishing: Luca Andrisani Architect.
Photo: Peter Murdock
Idées déco de petites maisons
5



















