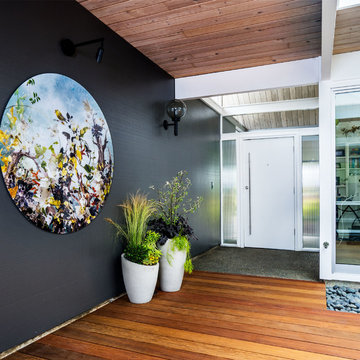Idées déco et d'aménagements de petites vérandas
Trier par :
Budget
Trier par:Populaires du jour
1 - 20 sur 2 134 photos
1 sur 3

Cette image montre une petite véranda nordique avec aucune cheminée, un plafond en verre, un sol gris et sol en béton ciré.

TEAM
Architect: LDa Architecture & Interiors
Builder: 41 Degrees North Construction, Inc.
Landscape Architect: Wild Violets (Landscape and Garden Design on Martha's Vineyard)
Photographer: Sean Litchfield Photography
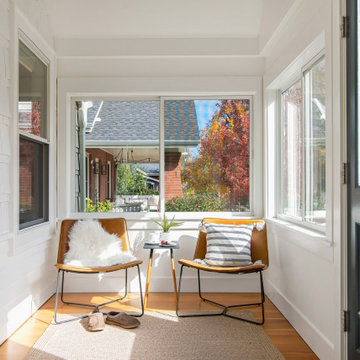
this sunny sanctuary is perfect for morning coffee!
Idée de décoration pour une petite véranda minimaliste avec parquet clair, un plafond standard et un sol marron.
Idée de décoration pour une petite véranda minimaliste avec parquet clair, un plafond standard et un sol marron.
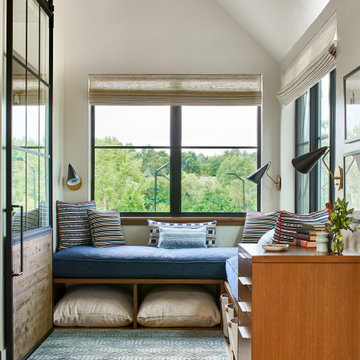
Cette image montre une petite véranda rustique avec un sol en bois brun, aucune cheminée, un plafond standard et un sol marron.

photo by Ryan Bent
Inspiration pour une petite véranda traditionnelle avec un sol en vinyl, un poêle à bois, un manteau de cheminée en métal et un plafond standard.
Inspiration pour une petite véranda traditionnelle avec un sol en vinyl, un poêle à bois, un manteau de cheminée en métal et un plafond standard.

Mark Williams Photographer
Inspiration pour une petite véranda bohème avec un plafond en verre et parquet clair.
Inspiration pour une petite véranda bohème avec un plafond en verre et parquet clair.

Richard Leo Johnson
Wall Color: Sherwin Williams - White Wisp OC-54
Ceiling & Trim Color: Sherwin Williams - Extra White 7006
Chaise Lounge: Hickory Chair, Made to Measure Lounge
Side Table: Noir, Hiro Table
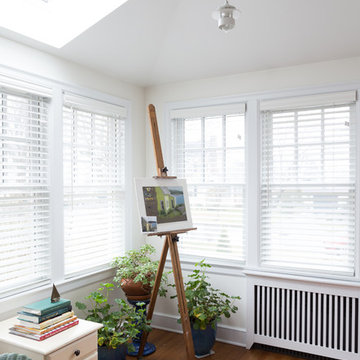
One small skylight brightens the sun room on the grayest of days. The radiator is covered with custom wooden grills.
Idées déco pour une petite véranda classique avec un sol en bois brun et un plafond standard.
Idées déco pour une petite véranda classique avec un sol en bois brun et un plafond standard.

west facing sunroom with views of the barns. This space is located just off the Great Room and offers a warm cozy retreat in the evening.
Idée de décoration pour une petite véranda champêtre avec un sol en bois brun, un poêle à bois, un plafond standard et un sol marron.
Idée de décoration pour une petite véranda champêtre avec un sol en bois brun, un poêle à bois, un plafond standard et un sol marron.
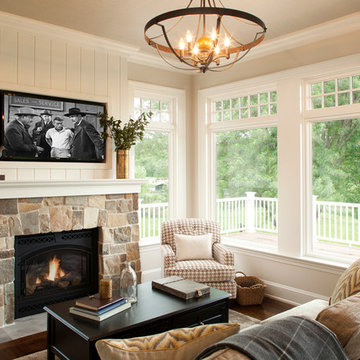
Interior Design: Vivid Interior
Builder: Hendel Homes
Photography: LandMark Photography
Aménagement d'une petite véranda classique avec un sol en bois brun et un manteau de cheminée en pierre.
Aménagement d'une petite véranda classique avec un sol en bois brun et un manteau de cheminée en pierre.
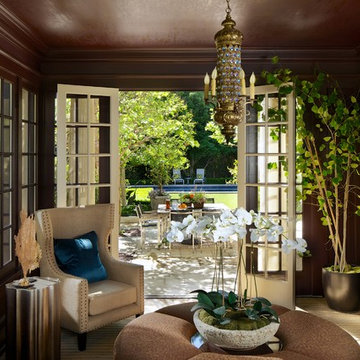
Sun Room
Photography by MPKelley.com
Idée de décoration pour une petite véranda tradition avec un plafond standard, moquette, aucune cheminée et un sol marron.
Idée de décoration pour une petite véranda tradition avec un plafond standard, moquette, aucune cheminée et un sol marron.
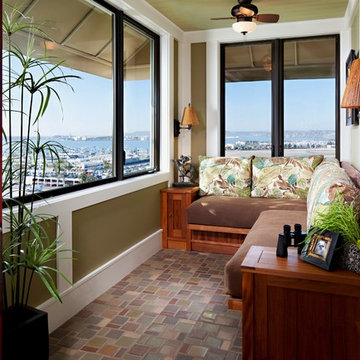
Custom floor tiles and built-in teak settee allow for comfortable viewing of the beautiful view.
Aménagement d'une petite véranda exotique avec un plafond standard et un sol multicolore.
Aménagement d'une petite véranda exotique avec un plafond standard et un sol multicolore.

We installed a Four Seasons Curved Sunroom, 20x 40' in there back yard, we also served as contractor to the rest of there home improvement including the foundation, and cement walk way. This project was competed it three weeks.
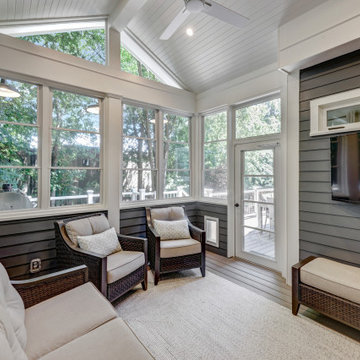
Small sunroom with beautiful lighting and dark brown wicker furniture and medium-sized televison.
Inspiration pour une petite véranda avec un sol marron.
Inspiration pour une petite véranda avec un sol marron.

The original room was just a screen room with a low flat ceiling constructed over decking. There was a door off to the side with a cumbersome staircase, another door leading to the rear yard and a slider leading into the house. Since the room was all screens it could not really be utilized all four seasons. Another issue, bugs would come in through the decking, the screens and the space under the two screen doors. To create a space that can be utilized all year round we rebuilt the walls, raised the ceiling, added insulation, installed a combination of picture and casement windows and a 12' slider along the deck wall. For the underneath we installed insulation and a new wood look vinyl floor. The space can now be comfortably utilized most of the year.

Turning this dark and dirty screen porch into a bright sunroom provided the perfect spot for a cheery playroom, making this house so much more functional for a family with two young kids.
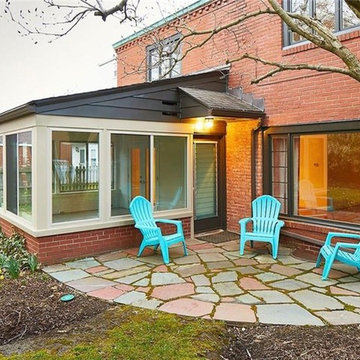
Replaced old tinted, louvered windows that made a for a dark sunroom! Painted inside and out and added siding to finish the exterior.
Cette image montre une petite véranda.
Cette image montre une petite véranda.

second story sunroom addition
R Garrision Photograghy
Idée de décoration pour une petite véranda champêtre avec un sol en travertin, un puits de lumière et un sol multicolore.
Idée de décoration pour une petite véranda champêtre avec un sol en travertin, un puits de lumière et un sol multicolore.
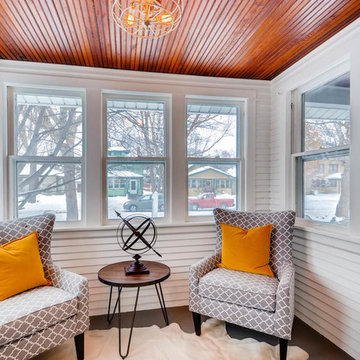
Réalisation d'une petite véranda tradition avec un sol en bois brun, un plafond standard et un sol marron.
Idées déco et d'aménagements de petites vérandas
1
