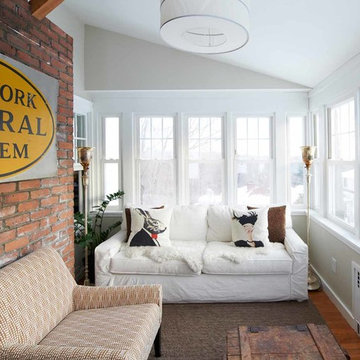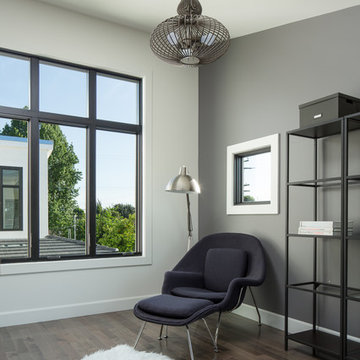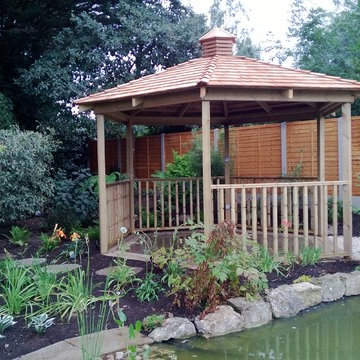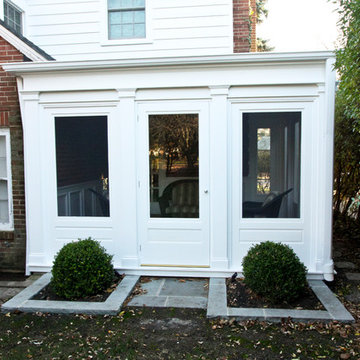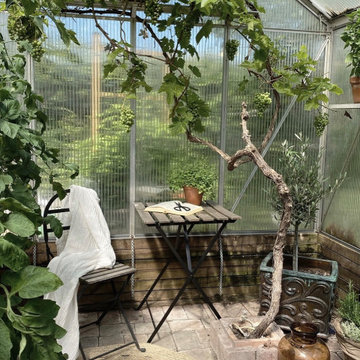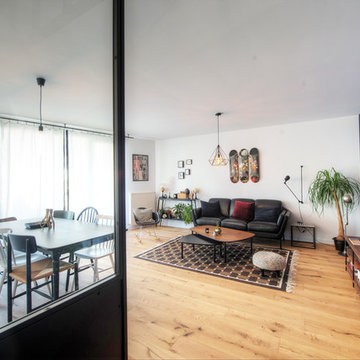Idées déco et d'aménagements de petites vérandas
Trier par :
Budget
Trier par:Populaires du jour
21 - 40 sur 2 134 photos
1 sur 3
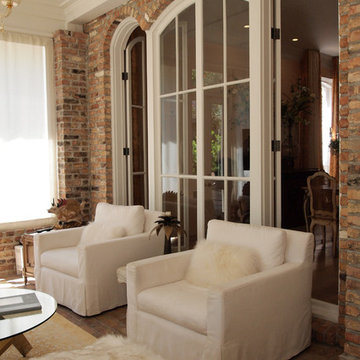
Photo: Kayla Stark © 2016 Houzz
Cette image montre une petite véranda traditionnelle avec un sol en brique, une cheminée standard, un manteau de cheminée en brique et un plafond standard.
Cette image montre une petite véranda traditionnelle avec un sol en brique, une cheminée standard, un manteau de cheminée en brique et un plafond standard.
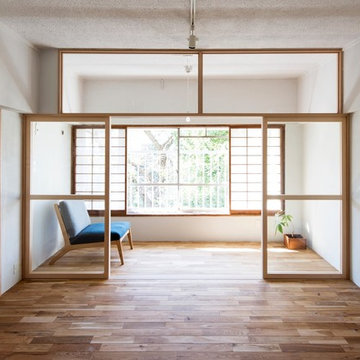
Idées déco pour une petite véranda asiatique avec un sol en bois brun, un plafond standard et un sol marron.
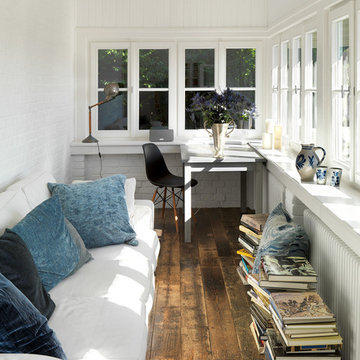
Jens Bösenberg
Idée de décoration pour une petite véranda champêtre avec parquet foncé, aucune cheminée, un plafond standard et un sol marron.
Idée de décoration pour une petite véranda champêtre avec parquet foncé, aucune cheminée, un plafond standard et un sol marron.
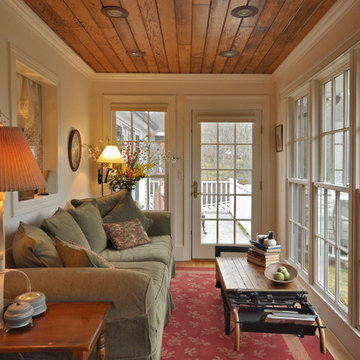
An extensive renovation and addition to a 1960’s-era spec house on a lovely private pond, this project sought to give a contemporary upgrade to a property that sought to incorporate classical elegance with a modern interpretation. The new house is reconceived as a three part project – the relocation of the existing home closer to the adjacent pond, the restoration of a historical stone boat house, and a modern connection between the two structures. This design called for welcoming porch that runs the full extent of the garden and pond façade, while from all three structures - framing the beautiful views of a rich lawn sloping down to the pond below

Mike Jensen Photography
Idées déco pour une petite véranda classique avec parquet foncé, aucune cheminée, un plafond standard et un sol marron.
Idées déco pour une petite véranda classique avec parquet foncé, aucune cheminée, un plafond standard et un sol marron.
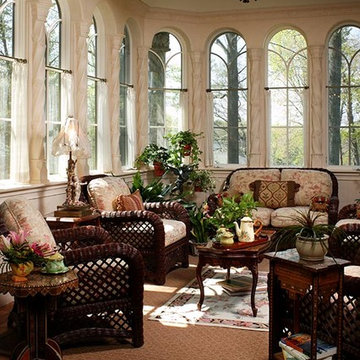
Tudor columns support masonry arches in this small sunroom. David Dietrich Photographer
Réalisation d'une petite véranda tradition.
Réalisation d'une petite véranda tradition.
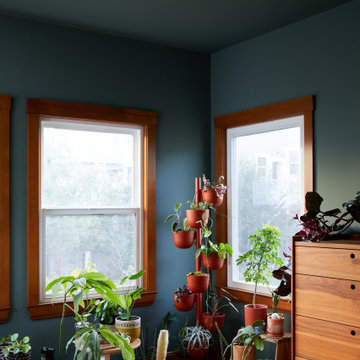
We updated this century-old iconic Edwardian San Francisco home to meet the homeowners' modern-day requirements while still retaining the original charm and architecture. The color palette was earthy and warm to play nicely with the warm wood tones found in the original wood floors, trim, doors and casework.
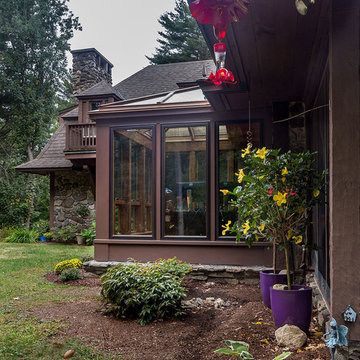
This project’s owner originally contacted Sunspace because they needed to replace an outdated, leaking sunroom on their North Hampton, New Hampshire property. The aging sunroom was set on a fieldstone foundation that was beginning to show signs of wear in the uppermost layer. The client’s vision involved repurposing the ten foot by ten foot area taken up by the original sunroom structure in order to create the perfect space for a new home office. Sunspace Design stepped in to help make that vision a reality.
We began the design process by carefully assessing what the client hoped to achieve. Working together, we soon realized that a glass conservatory would be the perfect replacement. Our custom conservatory design would allow great natural light into the home while providing structure for the desired office space.
Because the client’s beautiful home featured a truly unique style, the principal challenge we faced was ensuring that the new conservatory would seamlessly blend with the surrounding architectural elements on the interior and exterior. We utilized large, Marvin casement windows and a hip design for the glass roof. The interior of the home featured an abundance of wood, so the conservatory design featured a wood interior stained to match.
The end result of this collaborative process was a beautiful conservatory featured at the front of the client’s home. The new space authentically matches the original construction, the leaky sunroom is no longer a problem, and our client was left with a home office space that’s bright and airy. The large casements provide a great view of the exterior landscape and let in incredible levels of natural light. And because the space was outfitted with energy efficient glass, spray foam insulation, and radiant heating, this conservatory is a true four season glass space that our client will be able to enjoy throughout the year.
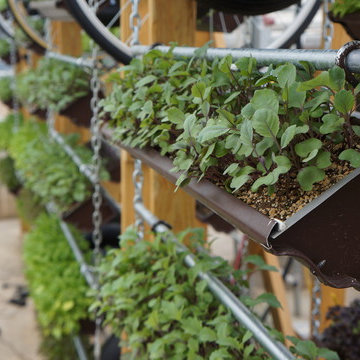
The Rotating Living Wall is our take on a traditional, static, living wall. The rotation of the system brings the planter to you, meaning that this living wall is easy to maintain and can grow food. We have spent two years conducting research on its productivity at Penn State, and greenhouses currently use this system to increase their growing efficiency.
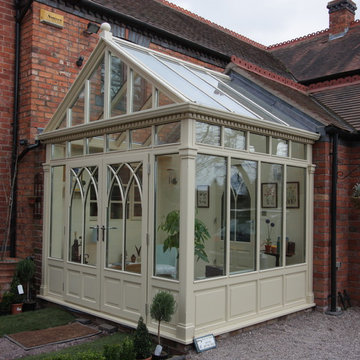
Idée de décoration pour une petite véranda tradition avec aucune cheminée et un puits de lumière.

Idée de décoration pour une petite véranda design avec sol en stratifié, un plafond standard et un sol gris.
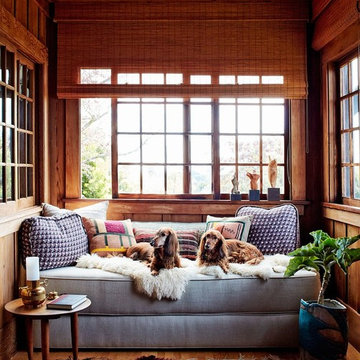
Trevor Tondro
Cette photo montre une petite véranda chic avec un sol en bois brun et un sol marron.
Cette photo montre une petite véranda chic avec un sol en bois brun et un sol marron.

Kim Meyer
Aménagement d'une petite véranda classique avec sol en stratifié, un poêle à bois, un manteau de cheminée en bois, un plafond standard et un sol gris.
Aménagement d'une petite véranda classique avec sol en stratifié, un poêle à bois, un manteau de cheminée en bois, un plafond standard et un sol gris.
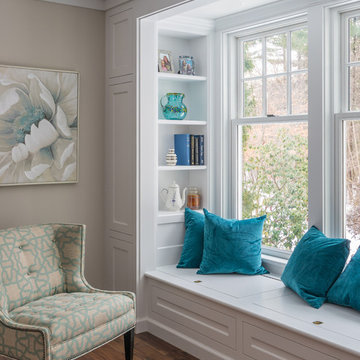
A sweet window nook with storage and seating. Jewett Farms + Co. built the panelling and this seating area was built by the clients contractor. Team work is key.
Idées déco et d'aménagements de petites vérandas
2
