Idées déco de pièces à vivre avec un manteau de cheminée en carrelage
Trier par :
Budget
Trier par:Populaires du jour
1 - 20 sur 48 256 photos
1 sur 2
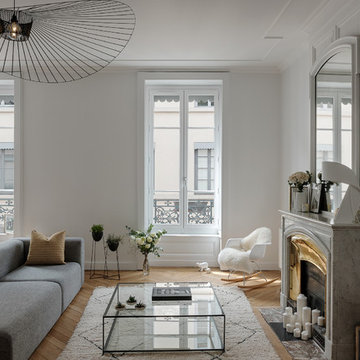
Kevin CARY
Idées déco pour un salon contemporain fermé avec une salle de réception, un mur blanc, parquet clair, une cheminée standard, un manteau de cheminée en carrelage, un sol beige et éclairage.
Idées déco pour un salon contemporain fermé avec une salle de réception, un mur blanc, parquet clair, une cheminée standard, un manteau de cheminée en carrelage, un sol beige et éclairage.
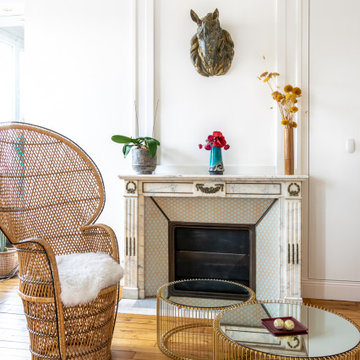
Cette image montre une salle de séjour traditionnelle de taille moyenne et ouverte avec un mur blanc, un sol en bois brun, une cheminée standard, un manteau de cheminée en carrelage, aucun téléviseur, un sol marron et boiseries.
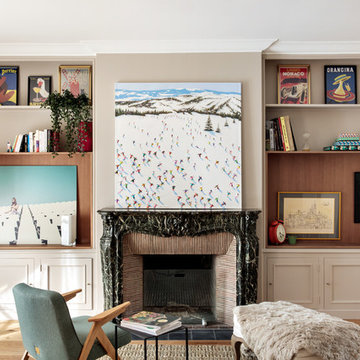
Aménagement d'un salon classique avec un mur beige, un sol en bois brun, une cheminée standard, un manteau de cheminée en carrelage, un sol marron et éclairage.

The focal point of the living room is it’s coral stone fireplace wall. We designed a custom oak library unit, floor to ceiling at it's side.
Inspiration pour un salon design avec une salle de réception, un mur beige, une cheminée ribbon et un manteau de cheminée en carrelage.
Inspiration pour un salon design avec une salle de réception, un mur beige, une cheminée ribbon et un manteau de cheminée en carrelage.

This project is the rebuild of a classic Craftsman bungalow that had been destroyed in a fire. Throughout the design process we balanced the creation of a house that would feel like a true home, to replace the one that had been lost, while managing a budget with challenges from the insurance company, and navigating through a complex approval process.
Photography by Phil Bond and Artisan Home Builders.
Tiles by Motawai Tileworks.
https://saikleyarchitects.com/portfolio/craftsman-rebuild/

Photograph by Travis Peterson.
Exemple d'un grand salon chic ouvert avec un mur blanc, parquet clair, une cheminée standard, un manteau de cheminée en carrelage, une salle de réception, aucun téléviseur et un sol marron.
Exemple d'un grand salon chic ouvert avec un mur blanc, parquet clair, une cheminée standard, un manteau de cheminée en carrelage, une salle de réception, aucun téléviseur et un sol marron.

Cette image montre un grand salon minimaliste ouvert avec un mur blanc, une cheminée ribbon, un téléviseur fixé au mur, un sol en carrelage de porcelaine, un manteau de cheminée en carrelage et un sol beige.

Photography: Agnieszka Jakubowicz
Design: Mindi Kim
Cette image montre un salon marin avec un mur blanc, une cheminée ribbon, un manteau de cheminée en carrelage, un téléviseur fixé au mur et un sol gris.
Cette image montre un salon marin avec un mur blanc, une cheminée ribbon, un manteau de cheminée en carrelage, un téléviseur fixé au mur et un sol gris.

Winner of the 2018 Tour of Homes Best Remodel, this whole house re-design of a 1963 Bennet & Johnson mid-century raised ranch home is a beautiful example of the magic we can weave through the application of more sustainable modern design principles to existing spaces.
We worked closely with our client on extensive updates to create a modernized MCM gem.
Extensive alterations include:
- a completely redesigned floor plan to promote a more intuitive flow throughout
- vaulted the ceilings over the great room to create an amazing entrance and feeling of inspired openness
- redesigned entry and driveway to be more inviting and welcoming as well as to experientially set the mid-century modern stage
- the removal of a visually disruptive load bearing central wall and chimney system that formerly partitioned the homes’ entry, dining, kitchen and living rooms from each other
- added clerestory windows above the new kitchen to accentuate the new vaulted ceiling line and create a greater visual continuation of indoor to outdoor space
- drastically increased the access to natural light by increasing window sizes and opening up the floor plan
- placed natural wood elements throughout to provide a calming palette and cohesive Pacific Northwest feel
- incorporated Universal Design principles to make the home Aging In Place ready with wide hallways and accessible spaces, including single-floor living if needed
- moved and completely redesigned the stairway to work for the home’s occupants and be a part of the cohesive design aesthetic
- mixed custom tile layouts with more traditional tiling to create fun and playful visual experiences
- custom designed and sourced MCM specific elements such as the entry screen, cabinetry and lighting
- development of the downstairs for potential future use by an assisted living caretaker
- energy efficiency upgrades seamlessly woven in with much improved insulation, ductless mini splits and solar gain
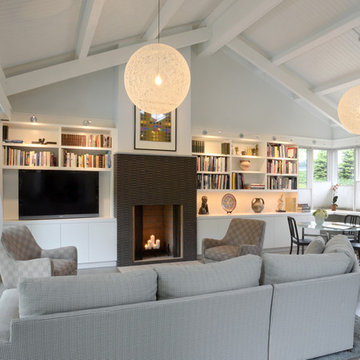
2012 Honorable Mention: CRANawards
2011 Honor Award: Cincinnati Design Awards
photography: Hal Barkan
Cette image montre un salon design avec un manteau de cheminée en carrelage et éclairage.
Cette image montre un salon design avec un manteau de cheminée en carrelage et éclairage.

Idée de décoration pour un grand salon design ouvert avec un mur blanc, parquet clair, une cheminée ribbon, un manteau de cheminée en carrelage, un téléviseur encastré et un sol beige.

Cette photo montre un grand salon méditerranéen fermé avec un manteau de cheminée en carrelage, une salle de réception, un mur blanc, un sol en bois brun et un sol marron.

This modern farmhouse living room features a custom shiplap fireplace by Stonegate Builders, with custom-painted cabinetry by Carver Junk Company. The large rug pattern is mirrored in the handcrafted coffee and end tables, made just for this space.

Cette photo montre un grand salon bord de mer ouvert avec un mur gris, un sol en bois brun, une cheminée standard, un manteau de cheminée en carrelage, un sol marron, une salle de réception et aucun téléviseur.

Large modern style Living Room featuring a black tile, floor to ceiling fireplace. Plenty of seating on this white sectional sofa and 2 side chairs. Two pairs of floor to ceiling sliding glass doors open onto the back patio and pool area for the ultimate indoor outdoor lifestyle.

Idées déco pour une salle de séjour bord de mer de taille moyenne et fermée avec un mur blanc, une cheminée standard, un manteau de cheminée en carrelage, parquet clair et un téléviseur fixé au mur.
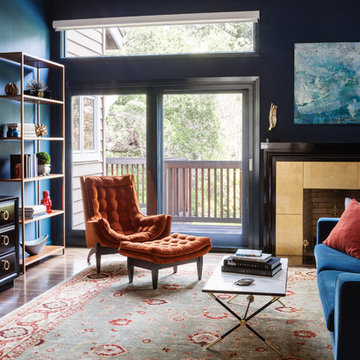
A remodeled modern and eclectic living room designed with Lisa Rubenstein. This room was featured on Houzz in a "Room of the Day" editorial piece: http://www.houzz.com/ideabooks/54584369/list/room-of-the-day-dramatic-redesign-brings-intimacy-to-a-large-room

This newly built Old Mission style home gave little in concessions in regards to historical accuracies. To create a usable space for the family, Obelisk Home provided finish work and furnishings but in needed to keep with the feeling of the home. The coffee tables bunched together allow flexibility and hard surfaces for the girls to play games on. New paint in historical sage, window treatments in crushed velvet with hand-forged rods, leather swivel chairs to allow “bird watching” and conversation, clean lined sofa, rug and classic carved chairs in a heavy tapestry to bring out the love of the American Indian style and tradition.
Original Artwork by Jane Troup
Photos by Jeremy Mason McGraw

In the living room, floor to ceiling windows frame the space and create a bright and inviting feel. We introduced a palette of deep grey, blue, and rich cognac furniture that maintain a modern feel with their low profiles and clean lines.

Custom built-ins designed to hold a record collection and library of books. The fireplace got a facelift with a fresh mantle and tile surround.
Cette photo montre une grande salle de séjour rétro ouverte avec une bibliothèque ou un coin lecture, un mur blanc, un sol en carrelage de porcelaine, une cheminée standard, un manteau de cheminée en carrelage, un téléviseur fixé au mur et un sol noir.
Cette photo montre une grande salle de séjour rétro ouverte avec une bibliothèque ou un coin lecture, un mur blanc, un sol en carrelage de porcelaine, une cheminée standard, un manteau de cheminée en carrelage, un téléviseur fixé au mur et un sol noir.
Idées déco de pièces à vivre avec un manteau de cheminée en carrelage
1



