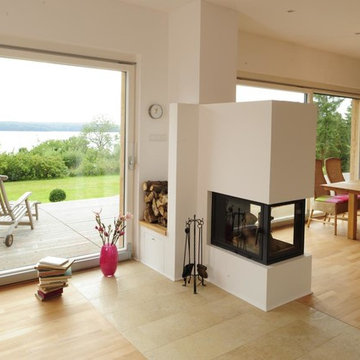Idées déco de pièces à vivre contemporaines avec une cheminée double-face
Trier par :
Budget
Trier par:Populaires du jour
121 - 140 sur 5 131 photos
1 sur 3
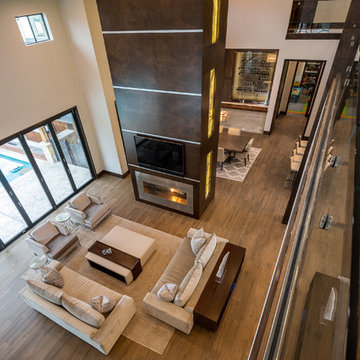
Expansive living and dining areas in this private residence outside of Dallas designed by Carrie Maniaci. Custom fireplace with back-lit onyx, 2 sided fireplace, nano walls opening 2 rooms to the outdoor pool and living areas, and wood tile floors are just some of the features of this transitional-soft contemporary residence. All furnishings were custom made.
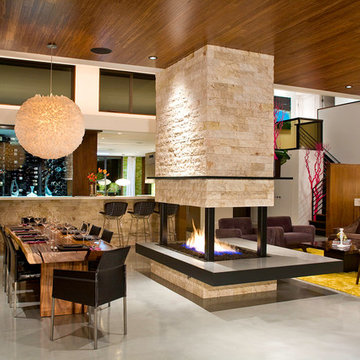
The large open fireplace defines the living room area from the dining room without disrupting the connection between the two spaces.
Réalisation d'un salon design ouvert avec sol en béton ciré, une cheminée double-face et un manteau de cheminée en pierre.
Réalisation d'un salon design ouvert avec sol en béton ciré, une cheminée double-face et un manteau de cheminée en pierre.
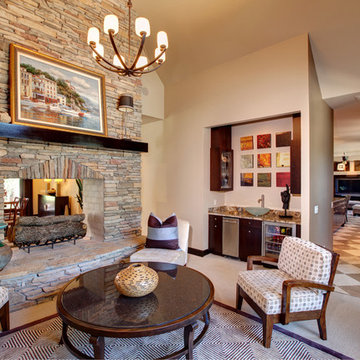
Christopher Lee & Company Fine Homes
Cette photo montre un salon tendance avec une cheminée double-face.
Cette photo montre un salon tendance avec une cheminée double-face.
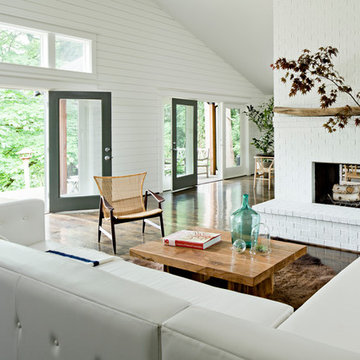
We were called in to furnish the front rooms of this lovely house in southern Washington. The clients had recently moved in, had given away all of their old furniture, and wanted to start from scratch. Photo by Lincoln Barbour.

A la hora de abordar la atmósfera del salón, su nuevo diseño responde al uso que día a día hace de él la familia propietaria. Se trata de una de las estancias de la casa a las que más horas se le dedica, por lo que en nuestro estudio de interiorismo, viendo su importancia, hemos redistribuido este espacio común en tres áreas que conviven juntas.
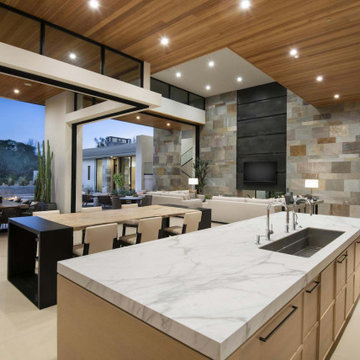
With adjacent neighbors within a fairly dense section of Paradise Valley, Arizona, C.P. Drewett sought to provide a tranquil retreat for a new-to-the-Valley surgeon and his family who were seeking the modernism they loved though had never lived in. With a goal of consuming all possible site lines and views while maintaining autonomy, a portion of the house — including the entry, office, and master bedroom wing — is subterranean. This subterranean nature of the home provides interior grandeur for guests but offers a welcoming and humble approach, fully satisfying the clients requests.
While the lot has an east-west orientation, the home was designed to capture mainly north and south light which is more desirable and soothing. The architecture’s interior loftiness is created with overlapping, undulating planes of plaster, glass, and steel. The woven nature of horizontal planes throughout the living spaces provides an uplifting sense, inviting a symphony of light to enter the space. The more voluminous public spaces are comprised of stone-clad massing elements which convert into a desert pavilion embracing the outdoor spaces. Every room opens to exterior spaces providing a dramatic embrace of home to natural environment.
Grand Award winner for Best Interior Design of a Custom Home
The material palette began with a rich, tonal, large-format Quartzite stone cladding. The stone’s tones gaveforth the rest of the material palette including a champagne-colored metal fascia, a tonal stucco system, and ceilings clad with hemlock, a tight-grained but softer wood that was tonally perfect with the rest of the materials. The interior case goods and wood-wrapped openings further contribute to the tonal harmony of architecture and materials.
Grand Award Winner for Best Indoor Outdoor Lifestyle for a Home This award-winning project was recognized at the 2020 Gold Nugget Awards with two Grand Awards, one for Best Indoor/Outdoor Lifestyle for a Home, and another for Best Interior Design of a One of a Kind or Custom Home.
At the 2020 Design Excellence Awards and Gala presented by ASID AZ North, Ownby Design received five awards for Tonal Harmony. The project was recognized for 1st place – Bathroom; 3rd place – Furniture; 1st place – Kitchen; 1st place – Outdoor Living; and 2nd place – Residence over 6,000 square ft. Congratulations to Claire Ownby, Kalysha Manzo, and the entire Ownby Design team.
Tonal Harmony was also featured on the cover of the July/August 2020 issue of Luxe Interiors + Design and received a 14-page editorial feature entitled “A Place in the Sun” within the magazine.
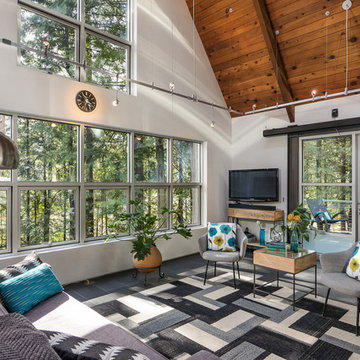
A dramatic chalet made of steel and glass. Designed by Sandler-Kilburn Architects, it is awe inspiring in its exquisitely modern reincarnation. Custom walnut cabinets frame the kitchen, a Tulikivi soapstone fireplace separates the space, a stainless steel Japanese soaking tub anchors the master suite. For the car aficionado or artist, the steel and glass garage is a delight and has a separate meter for gas and water. Set on just over an acre of natural wooded beauty adjacent to Mirrormont.
Fred Uekert-FJU Photo
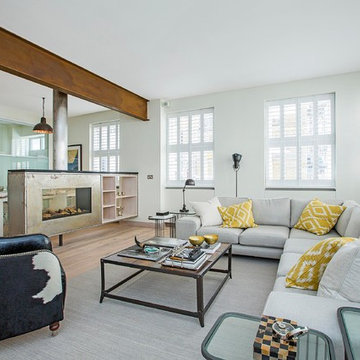
Cette photo montre un salon tendance ouvert avec une salle de réception, un mur blanc, un sol en bois brun, une cheminée double-face, un manteau de cheminée en métal et éclairage.
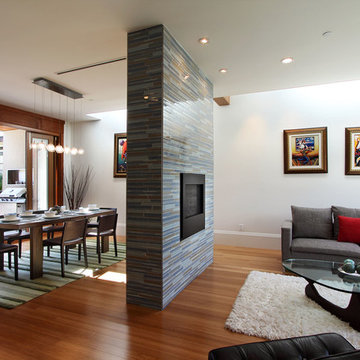
Inspiration pour un salon design ouvert avec une salle de réception, un mur blanc, un sol en bois brun, une cheminée double-face et un manteau de cheminée en carrelage.
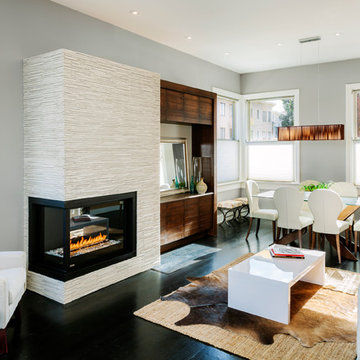
Lucas Fladzinski
Aménagement d'un salon contemporain ouvert avec une cheminée double-face, une salle de réception, un mur gris, parquet foncé, un manteau de cheminée en carrelage, un téléviseur encastré et un sol noir.
Aménagement d'un salon contemporain ouvert avec une cheminée double-face, une salle de réception, un mur gris, parquet foncé, un manteau de cheminée en carrelage, un téléviseur encastré et un sol noir.
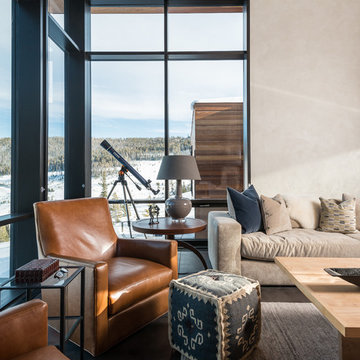
Aménagement d'un très grand salon contemporain ouvert avec un mur beige, sol en béton ciré, une cheminée double-face, un manteau de cheminée en pierre et un téléviseur indépendant.
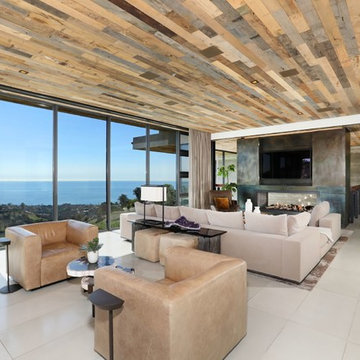
Exemple d'un grand salon tendance ouvert avec une salle de réception, un sol en carrelage de porcelaine, une cheminée double-face, un manteau de cheminée en métal, un téléviseur encastré et un sol beige.
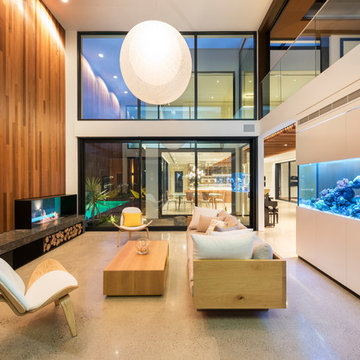
Idée de décoration pour un grand salon mansardé ou avec mezzanine design avec une salle de réception, sol en béton ciré, une cheminée double-face, un manteau de cheminée en métal, un téléviseur fixé au mur et un sol gris.
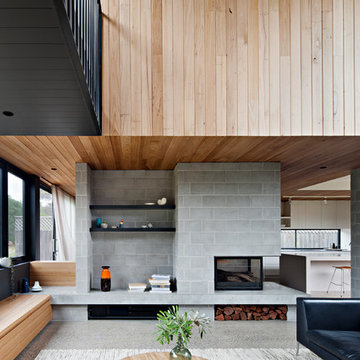
Architect: Bower Architecture //
Photographer: Shannon McGrath //
Featuring Inlite Cardan R downlights in black
Inspiration pour un salon design ouvert avec un mur gris, sol en béton ciré, une cheminée double-face, un manteau de cheminée en béton et un sol gris.
Inspiration pour un salon design ouvert avec un mur gris, sol en béton ciré, une cheminée double-face, un manteau de cheminée en béton et un sol gris.
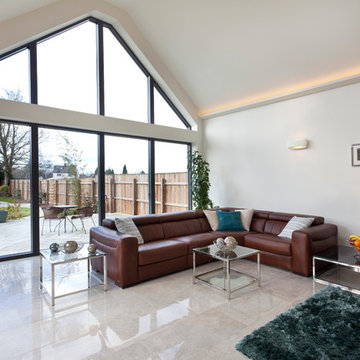
Cette image montre un salon design de taille moyenne avec un mur blanc, une cheminée double-face, un manteau de cheminée en plâtre et un téléviseur fixé au mur.
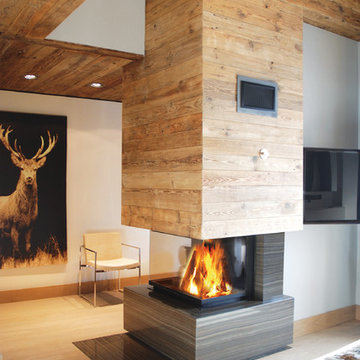
Moderner Heizkamin mit 3 Sichtscheiben
Rüegg Cheminee Schweiz
Cette photo montre une salle de séjour tendance avec un mur blanc, une cheminée double-face, un manteau de cheminée en bois et un téléviseur fixé au mur.
Cette photo montre une salle de séjour tendance avec un mur blanc, une cheminée double-face, un manteau de cheminée en bois et un téléviseur fixé au mur.
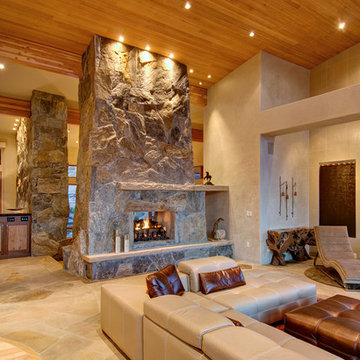
Jon Eady Photography
Cette photo montre une grande salle de séjour tendance ouverte avec un manteau de cheminée en pierre, un mur beige, un sol en travertin, une cheminée double-face, aucun téléviseur et un sol beige.
Cette photo montre une grande salle de séjour tendance ouverte avec un manteau de cheminée en pierre, un mur beige, un sol en travertin, une cheminée double-face, aucun téléviseur et un sol beige.
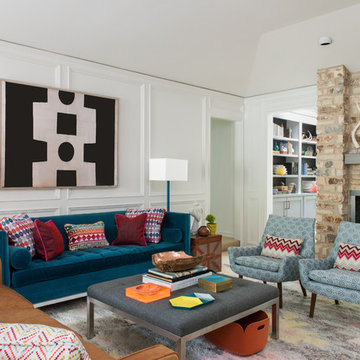
Inspiration pour un salon design fermé avec une salle de réception, un mur blanc, une cheminée double-face et éclairage.
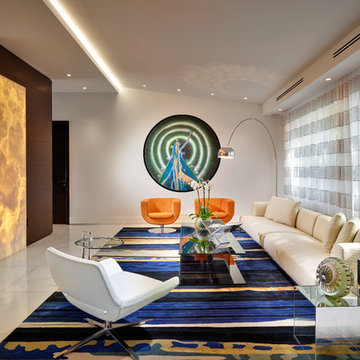
"Pepe Calderin Designs modern designer in New York "
“Best Miami Designers”
"Miami interiors"
"miami decor"
"miami luxury condos"
"Beach front"
“Best Miami Interior Designers”
"Luxury interiors"
“Luxurious Design in Miami”
"deco miami"
“Miami Beach Designers”
“Miami Beach Interiors”
"Pent house design"
“Miami Beach Luxury Interiors”
“Miami Interior Design”
“Miami Interior Design Firms”
"miami modern"
“Top Interior Designers”
Idées déco de pièces à vivre contemporaines avec une cheminée double-face
7




