Idées déco de pièces à vivre contemporaines avec une cheminée double-face
Trier par :
Budget
Trier par:Populaires du jour
161 - 180 sur 5 131 photos
1 sur 3
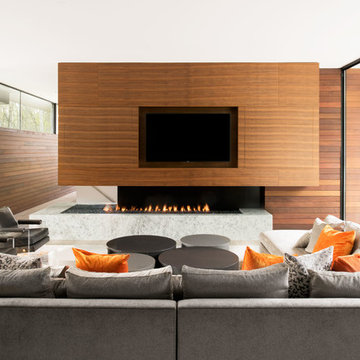
Cette image montre une grande salle de séjour design ouverte avec une cheminée double-face, un mur marron et un téléviseur encastré.

Patterns in various scales interplay with bold solid hues to complement the original fine art featuring scenes from Seattle's Pike Place Market just around the block.
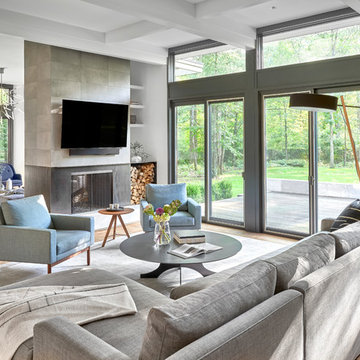
Tony Soluri
Réalisation d'une grande salle de séjour design ouverte avec un mur blanc, parquet clair, une cheminée double-face et un téléviseur fixé au mur.
Réalisation d'une grande salle de séjour design ouverte avec un mur blanc, parquet clair, une cheminée double-face et un téléviseur fixé au mur.
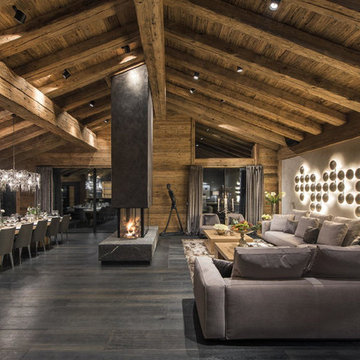
Aménagement d'un très grand salon contemporain ouvert avec parquet foncé, une cheminée double-face et un manteau de cheminée en béton.
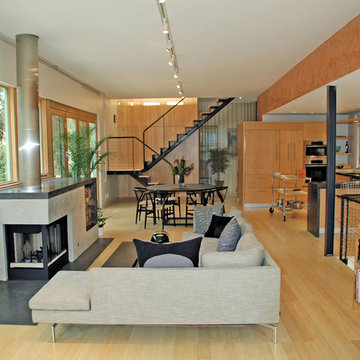
Eric Fisher
Inspiration pour un salon design de taille moyenne et ouvert avec une cheminée double-face, un mur blanc, parquet clair, un manteau de cheminée en plâtre et un escalier.
Inspiration pour un salon design de taille moyenne et ouvert avec une cheminée double-face, un mur blanc, parquet clair, un manteau de cheminée en plâtre et un escalier.
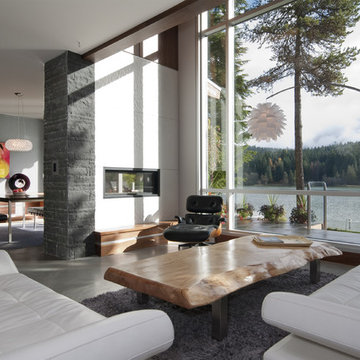
Inspiration pour un salon design ouvert avec sol en béton ciré et une cheminée double-face.
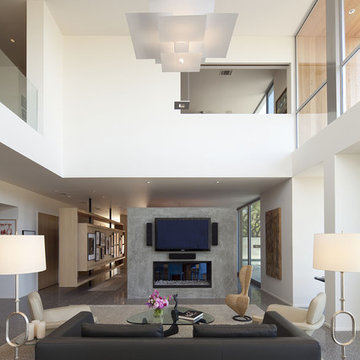
Idée de décoration pour un grand salon design ouvert avec un téléviseur fixé au mur, un mur blanc, sol en béton ciré, une cheminée double-face, un manteau de cheminée en béton et éclairage.
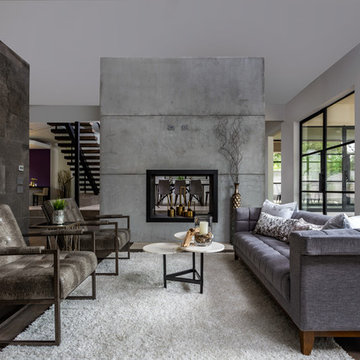
Aménagement d'un salon contemporain ouvert avec un mur gris, parquet foncé, une cheminée double-face, un manteau de cheminée en béton et un sol marron.
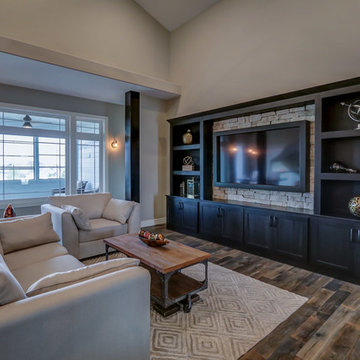
Tracy T. Photography
Exemple d'un très grand salon tendance ouvert avec un mur gris, parquet foncé, une cheminée double-face, un manteau de cheminée en pierre, un téléviseur fixé au mur et un sol multicolore.
Exemple d'un très grand salon tendance ouvert avec un mur gris, parquet foncé, une cheminée double-face, un manteau de cheminée en pierre, un téléviseur fixé au mur et un sol multicolore.

Martha O'Hara Interiors, Interior Design & Photo Styling | Corey Gaffer, Photography | Please Note: All “related,” “similar,” and “sponsored” products tagged or listed by Houzz are not actual products pictured. They have not been approved by Martha O’Hara Interiors nor any of the professionals credited. For information about our work, please contact design@oharainteriors.com.
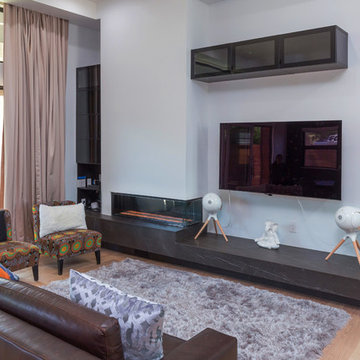
An open space living room with all the comforts. Built in fireplace, couch positioned towards the Television, with vintage style speakers. Brown furniture and white walls. On the left glass sliding doors looking out at the back garden.
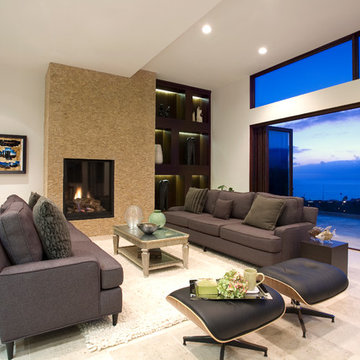
Design: Abodwell Interior Design | Photographer: Dennis Owen — in Laguna Beach, CA.
Idée de décoration pour un salon design de taille moyenne et ouvert avec une salle de réception, un mur blanc, un sol en carrelage de porcelaine, une cheminée double-face, un manteau de cheminée en carrelage et un sol beige.
Idée de décoration pour un salon design de taille moyenne et ouvert avec une salle de réception, un mur blanc, un sol en carrelage de porcelaine, une cheminée double-face, un manteau de cheminée en carrelage et un sol beige.
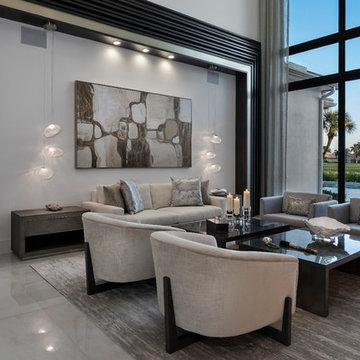
Cette photo montre un salon tendance ouvert avec un sol en marbre et une cheminée double-face.
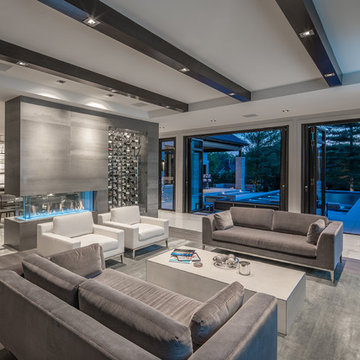
Idée de décoration pour un salon design ouvert avec un mur gris, parquet clair, une cheminée double-face et un sol gris.
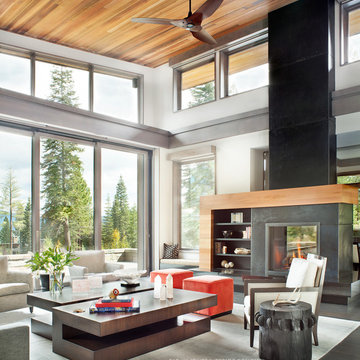
Inspiration pour un grand salon design ouvert avec un mur blanc, parquet foncé, une cheminée double-face et un manteau de cheminée en métal.
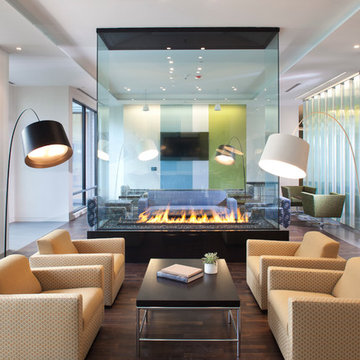
Cette image montre un grand salon design ouvert avec une cheminée double-face, un téléviseur fixé au mur et éclairage.
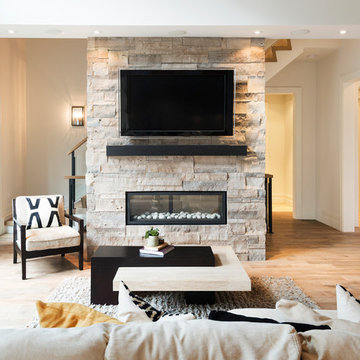
Ryan Fung Photography
Idée de décoration pour un grand salon design ouvert avec un sol en carrelage de céramique, une cheminée double-face, un manteau de cheminée en brique et un téléviseur fixé au mur.
Idée de décoration pour un grand salon design ouvert avec un sol en carrelage de céramique, une cheminée double-face, un manteau de cheminée en brique et un téléviseur fixé au mur.
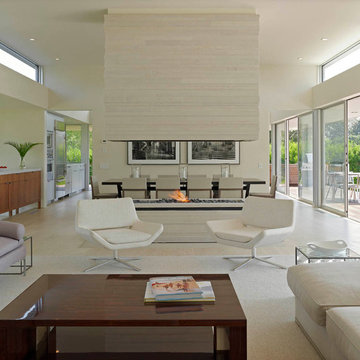
House By The Pond
The overall design of the house was a direct response to an array of environmental regulations, site constraints, solar orientation and specific programmatic requirements.
The strategy was to locate a two story volume that contained all of the bedrooms and baths, running north/south, along the western side of the site. An open, lofty, single story pavilion, separated by an interstitial space comprised of two large glass pivot doors, was located parallel to the street. This lower scale street front pavilion was conceived as a breezeway. It connects the light and activity of the yard and pool area to the south with the view and wildlife of the pond to the north.
The exterior materials consist of anodized aluminum doors, windows and trim, cedar and cement board siding. They were selected for their low maintenance, modest cost, long-term durability, and sustainable nature. These materials were carefully detailed and installed to support these parameters. Overhangs and sunshades limit the need for summer air conditioning while allowing solar heat gain in the winter.
Specific zoning, an efficient geothermal heating and cooling system, highly energy efficient glazing and an advanced building insulation system resulted in a structure that exceeded the requirements of the energy star rating system.
Photo Credit: Matthew Carbone and Frank Oudeman

Cette image montre une grande salle de séjour mansardée ou avec mezzanine design avec un mur blanc, un sol en bois brun, une cheminée double-face, un manteau de cheminée en béton, un téléviseur fixé au mur, un sol jaune, un plafond en bois et du lambris.
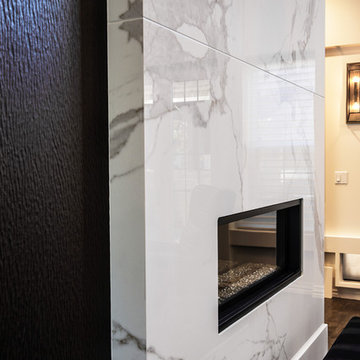
2-story floor to ceiling Neolith Fireplace surround.
Pattern matching between multiple slabs.
Mitred corners to run the veins in a 'waterfall' like effect.
GaleRisa Photography
Idées déco de pièces à vivre contemporaines avec une cheminée double-face
9



