Idées déco de pièces à vivre modernes avec une cheminée double-face
Trier par :
Budget
Trier par:Populaires du jour
41 - 60 sur 2 188 photos
1 sur 3
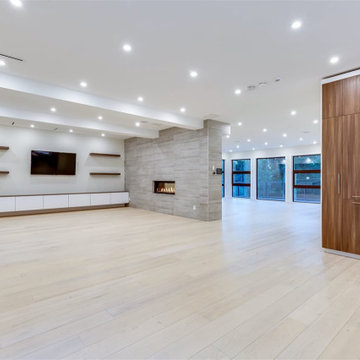
Family Room
Idées déco pour une salle de séjour moderne de taille moyenne et ouverte avec un mur blanc, parquet clair, une cheminée double-face, un manteau de cheminée en carrelage, un téléviseur fixé au mur et un sol beige.
Idées déco pour une salle de séjour moderne de taille moyenne et ouverte avec un mur blanc, parquet clair, une cheminée double-face, un manteau de cheminée en carrelage, un téléviseur fixé au mur et un sol beige.
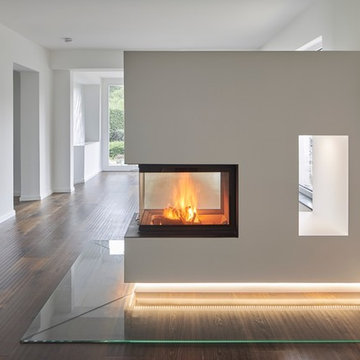
Transparenz und Weite - Offener Wohnbereich mit Ausblick ins Grüne
...
Das Bild zeigt den Ausschnitt eines großzügigen Wohnbereiches nach der Fertigstellung des Umbaus. Im Mittelpunkt steht ein Tunnelkamin. Er ist ein Raumteiler, der zugleich den Durchblick und Ausblick in den Garten zulässt. Die Wände sind weiß, der Boden wurde mit einer dunklen, kerngeräucherten Eichendiele belegt.
...
Architekturbüro:
CLAUDIA GROTEGUT ARCHITEKTUR + KONZEPT www.claudia-grotegut.de
...
Foto: Lioba Schneider | www.liobaschneider.de
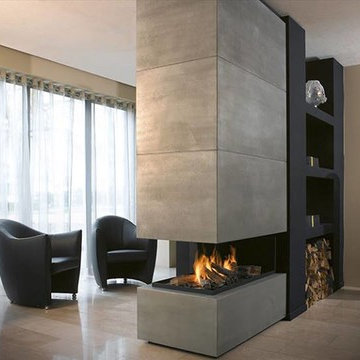
Idée de décoration pour un salon minimaliste de taille moyenne et fermé avec une salle de réception, un mur beige, un sol en carrelage de porcelaine, une cheminée double-face, un manteau de cheminée en carrelage et un sol beige.
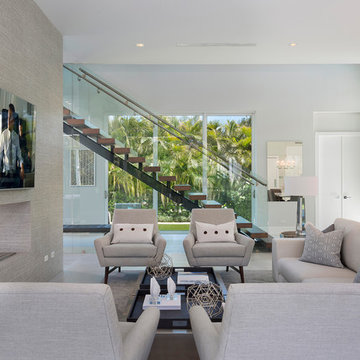
Living Room
Idées déco pour un grand salon moderne ouvert avec une salle de réception, un mur gris, un sol en carrelage de porcelaine, une cheminée double-face, un téléviseur fixé au mur, un sol gris et un manteau de cheminée en plâtre.
Idées déco pour un grand salon moderne ouvert avec une salle de réception, un mur gris, un sol en carrelage de porcelaine, une cheminée double-face, un téléviseur fixé au mur, un sol gris et un manteau de cheminée en plâtre.
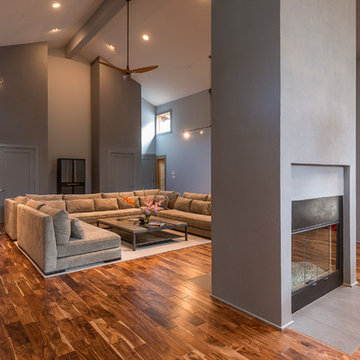
Exemple d'un très grand salon moderne ouvert avec un mur gris, un sol en bois brun, une cheminée double-face, un manteau de cheminée en plâtre et un téléviseur fixé au mur.

This 5687 sf home was a major renovation including significant modifications to exterior and interior structural components, walls and foundations. Included were the addition of several multi slide exterior doors, windows, new patio cover structure with master deck, climate controlled wine room, master bath steam shower, 4 new gas fireplace appliances and the center piece- a cantilever structural steel staircase with custom wood handrail and treads.
A complete demo down to drywall of all areas was performed excluding only the secondary baths, game room and laundry room where only the existing cabinets were kept and refinished. Some of the interior structural and partition walls were removed. All flooring, counter tops, shower walls, shower pans and tubs were removed and replaced.
New cabinets in kitchen and main bar by Mid Continent. All other cabinetry was custom fabricated and some existing cabinets refinished. Counter tops consist of Quartz, granite and marble. Flooring is porcelain tile and marble throughout. Wall surfaces are porcelain tile, natural stacked stone and custom wood throughout. All drywall surfaces are floated to smooth wall finish. Many electrical upgrades including LED recessed can lighting, LED strip lighting under cabinets and ceiling tray lighting throughout.
The front and rear yard was completely re landscaped including 2 gas fire features in the rear and a built in BBQ. The pool tile and plaster was refinished including all new concrete decking.
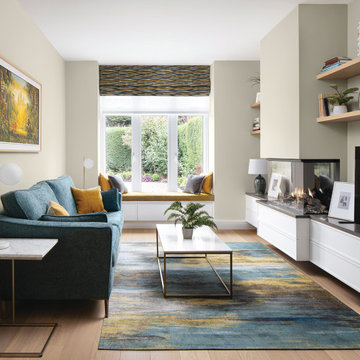
Exemple d'un grand salon moderne fermé avec une bibliothèque ou un coin lecture, un mur vert, un sol en bois brun, une cheminée double-face, un manteau de cheminée en plâtre et un téléviseur indépendant.

Zen Den (Family Room)
Exemple d'une salle de séjour moderne ouverte avec un mur marron, un sol en bois brun, une cheminée double-face, un manteau de cheminée en brique, un téléviseur fixé au mur, un sol marron et un plafond en bois.
Exemple d'une salle de séjour moderne ouverte avec un mur marron, un sol en bois brun, une cheminée double-face, un manteau de cheminée en brique, un téléviseur fixé au mur, un sol marron et un plafond en bois.
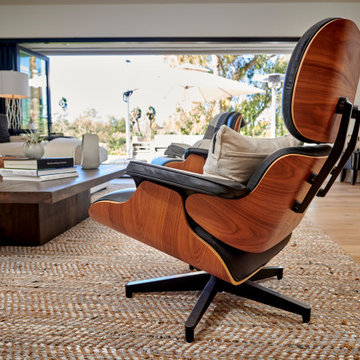
Inspiration pour une grande salle de séjour minimaliste ouverte avec un mur blanc, parquet clair, une cheminée double-face, un manteau de cheminée en béton, un téléviseur fixé au mur et un sol marron.
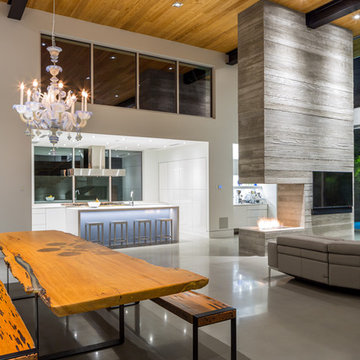
Ryan Begley Photography
Inspiration pour un grand salon minimaliste ouvert avec un mur blanc, sol en béton ciré, une cheminée double-face et un manteau de cheminée en béton.
Inspiration pour un grand salon minimaliste ouvert avec un mur blanc, sol en béton ciré, une cheminée double-face et un manteau de cheminée en béton.

We designed the niches around the owners three beautiful glass sculptures. We used various forms of LED lights (Tape & puck) to show off the beauty of these pieces.
"Moonlight Reflections" Artist Peter Lik
Photo courtesy of Fred Lassman
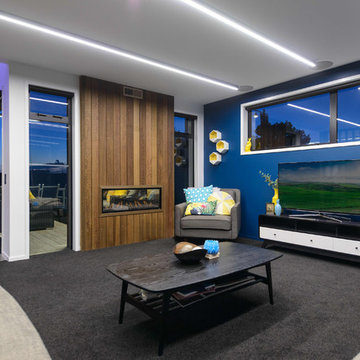
Lounge - new build Tauranga
Cette image montre un grand salon minimaliste avec une salle de réception, un mur bleu, moquette, une cheminée double-face, un manteau de cheminée en bois, un téléviseur indépendant et un sol gris.
Cette image montre un grand salon minimaliste avec une salle de réception, un mur bleu, moquette, une cheminée double-face, un manteau de cheminée en bois, un téléviseur indépendant et un sol gris.
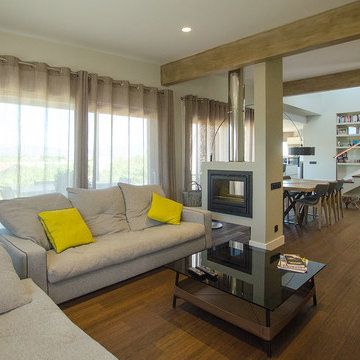
Salón con vigas vistas y chimenea en espacio recogido pero abierto a comedor y cocina.
Cette photo montre un salon moderne de taille moyenne et ouvert avec une salle de réception, un mur beige, un sol en bois brun, une cheminée double-face, un manteau de cheminée en béton, un téléviseur indépendant et un sol marron.
Cette photo montre un salon moderne de taille moyenne et ouvert avec une salle de réception, un mur beige, un sol en bois brun, une cheminée double-face, un manteau de cheminée en béton, un téléviseur indépendant et un sol marron.
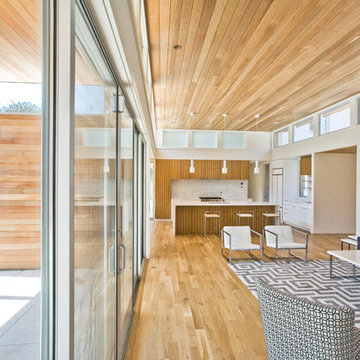
Edward Caruso
Idées déco pour un grand salon moderne ouvert avec une salle de réception, un mur blanc, parquet clair, une cheminée double-face, un manteau de cheminée en pierre, aucun téléviseur et un sol beige.
Idées déco pour un grand salon moderne ouvert avec une salle de réception, un mur blanc, parquet clair, une cheminée double-face, un manteau de cheminée en pierre, aucun téléviseur et un sol beige.
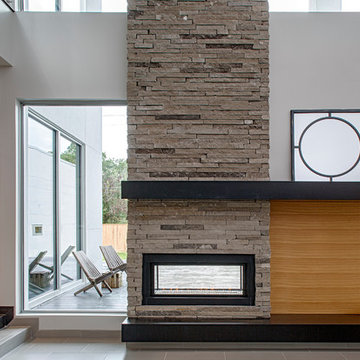
Taggart Cojan Sorensen
Inspiration pour un salon minimaliste de taille moyenne et ouvert avec une salle de réception, un mur blanc, un sol en carrelage de porcelaine, une cheminée double-face, un manteau de cheminée en pierre et un téléviseur fixé au mur.
Inspiration pour un salon minimaliste de taille moyenne et ouvert avec une salle de réception, un mur blanc, un sol en carrelage de porcelaine, une cheminée double-face, un manteau de cheminée en pierre et un téléviseur fixé au mur.
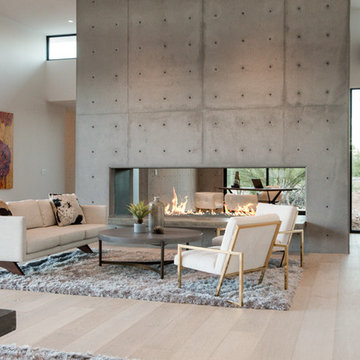
Cast in place fireplace.
Réalisation d'un grand salon minimaliste ouvert avec un mur blanc, parquet clair, une cheminée double-face et un manteau de cheminée en béton.
Réalisation d'un grand salon minimaliste ouvert avec un mur blanc, parquet clair, une cheminée double-face et un manteau de cheminée en béton.
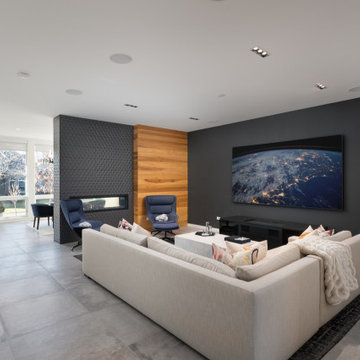
Cozy up in this modern great room.
Photos: Reel Tour Media
Idée de décoration pour un grand salon minimaliste ouvert avec une salle de réception, un mur blanc, une cheminée double-face, un téléviseur fixé au mur, un manteau de cheminée en carrelage, un sol gris, un sol en carrelage de porcelaine et du lambris.
Idée de décoration pour un grand salon minimaliste ouvert avec une salle de réception, un mur blanc, une cheminée double-face, un téléviseur fixé au mur, un manteau de cheminée en carrelage, un sol gris, un sol en carrelage de porcelaine et du lambris.
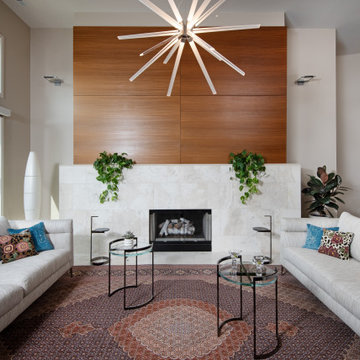
A distinctive architecture of the house, featuring a harmonious interplay of clean geometry, natural light, and volumes, inspired the design of the interiors. The sitting area is defined by a Persian Tabriz rug with geometrical layout and intricate patterns blending art and function. The rug design led to the selection of furniture with soft elements while echoing the rectangular architecture. The occasional tables are effortless and transparent – just enough to meet the needs but not to disrupt the art on the floor. The timeless Milo Baughman’s On 3 chairs in plush linen velvet, sofas of newer design by Thyer Coggin, and live plants throughout complete the living room in perfect harmony with the architecture.

The open floor plan connects seamlessly with family room, dining room, and a parlor. The two-sided fireplace hosts the entry on its opposite side. In the distance is the guest wing with its 2 ensuite bedrooms.
Project Details // White Box No. 2
Architecture: Drewett Works
Builder: Argue Custom Homes
Interior Design: Ownby Design
Landscape Design (hardscape): Greey | Pickett
Landscape Design: Refined Gardens
Photographer: Jeff Zaruba
See more of this project here: https://www.drewettworks.com/white-box-no-2/
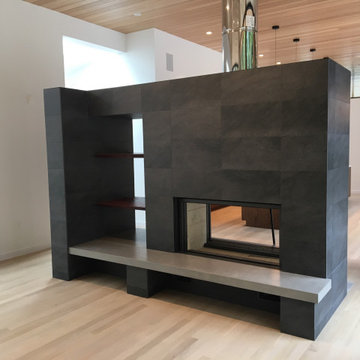
Réalisation d'un salon minimaliste avec un mur blanc, parquet clair, une cheminée double-face, un manteau de cheminée en métal et un sol marron.
Idées déco de pièces à vivre modernes avec une cheminée double-face
3



