Idées déco de pièces à vivre modernes avec une cheminée double-face
Trier par :
Budget
Trier par:Populaires du jour
81 - 100 sur 2 188 photos
1 sur 3
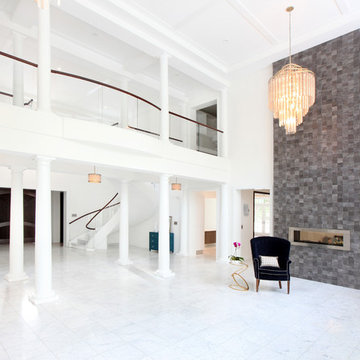
A wide angle view of the main living area including the center hall colonade with the balcony walkway above connecting the two wings of the home. The two story tiled accent wall and double sided fireplace will host a cozy living room.
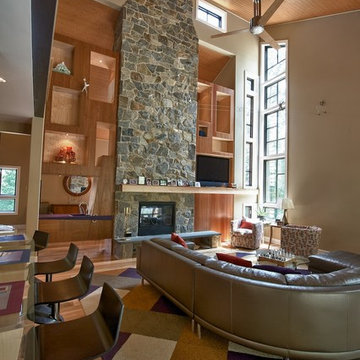
Idée de décoration pour un grand salon minimaliste ouvert avec un mur beige, parquet clair, une cheminée double-face, un manteau de cheminée en pierre et un téléviseur fixé au mur.

The game room with views to the hills beyond as seen from the living room area. The entry hallway connects the two spaces. High clerestory windows frame views of the surrounding oak trees.
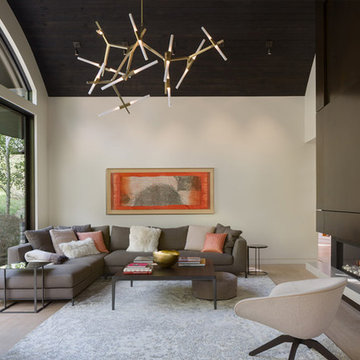
The fireplace in the living room was relocated and cladded in patina steel. A lift raises and lowers a large metal panel that hides the TV. Furniture and light fixtures were selected to compliment the modern, elegant room.
© Andrew Pogue Photo

The great room provides stunning views of iconic Camelback Mountain while the cooking and entertaining are underway. A neutral and subdued color palette makes nature the art on the wall.
Project Details // White Box No. 2
Architecture: Drewett Works
Builder: Argue Custom Homes
Interior Design: Ownby Design
Landscape Design (hardscape): Greey | Pickett
Landscape Design: Refined Gardens
Photographer: Jeff Zaruba
See more of this project here: https://www.drewettworks.com/white-box-no-2/
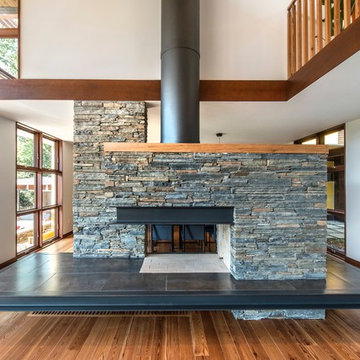
A fireplace open on three sides separates the living room from the dining room. The grill below the cantilevered fireplace deck provides exterior combustions air to the fireplace. On a demand basis a sensor located in the fireplace operates a damper within combustion air duct.
photo: Fredrik Brauer
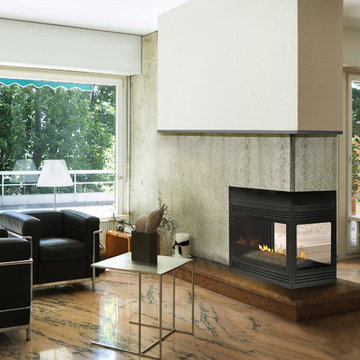
Exemple d'un salon moderne de taille moyenne et ouvert avec une salle de réception, un mur beige, une cheminée double-face, un manteau de cheminée en pierre, aucun téléviseur et un sol marron.
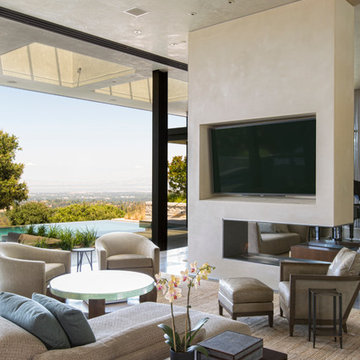
Jacques Saint Dizier, Interior Designer
Strata Landscape Architecture
Frank Paul Perez, Red Lily Studios Photography
Cette image montre une très grande salle de séjour minimaliste ouverte avec un mur beige, une cheminée double-face, un manteau de cheminée en plâtre et un téléviseur fixé au mur.
Cette image montre une très grande salle de séjour minimaliste ouverte avec un mur beige, une cheminée double-face, un manteau de cheminée en plâtre et un téléviseur fixé au mur.
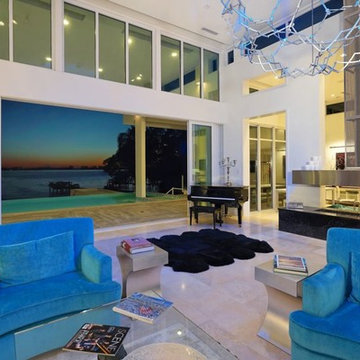
Hoberman orb
Detlev von Kessel for Pix360
Sarasota, FL
Longboat Key, FL
Casey Key, FL
Siesta Key, FL
Venice, FL
Lakewood Ranch, FL
Inspiration pour un grand salon minimaliste ouvert avec une cheminée double-face, un manteau de cheminée en métal et un mur blanc.
Inspiration pour un grand salon minimaliste ouvert avec une cheminée double-face, un manteau de cheminée en métal et un mur blanc.
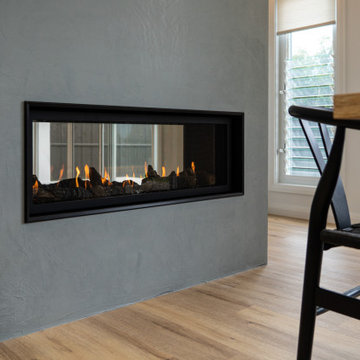
Idées déco pour un grand salon moderne ouvert avec un mur blanc, un sol en vinyl, une cheminée double-face, un manteau de cheminée en plâtre, un téléviseur fixé au mur, un sol marron et un plafond voûté.
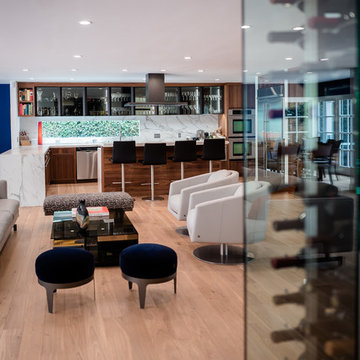
Aménagement d'un très grand salon moderne ouvert avec une salle de réception, un mur blanc, parquet clair, une cheminée double-face, un manteau de cheminée en pierre, un téléviseur fixé au mur et un sol beige.
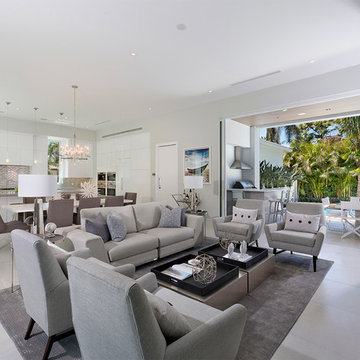
Overall
Idées déco pour un salon moderne de taille moyenne et ouvert avec une salle de réception, un mur gris, un sol en carrelage de porcelaine, aucun téléviseur, un sol gris, un manteau de cheminée en béton et une cheminée double-face.
Idées déco pour un salon moderne de taille moyenne et ouvert avec une salle de réception, un mur gris, un sol en carrelage de porcelaine, aucun téléviseur, un sol gris, un manteau de cheminée en béton et une cheminée double-face.
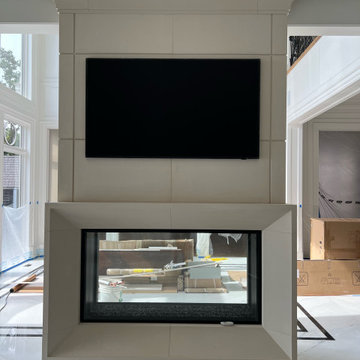
VERY TALL MODERN CONCRETE CAST STONE FIREPLACE MANTEL FOR OUR SPECIAL BUILDER CLIENT.
THIS MANTELPIECE IS TWO SIDED AND OVER TWENTY FEET TALL ON ONE SIDE
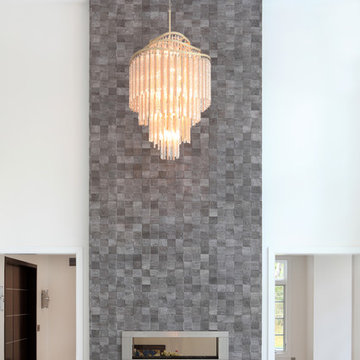
The two story tiled accent wall and double sided fireplace is the main focal point of this expansive space.
Cette image montre un très grand salon minimaliste ouvert avec une salle de réception, un mur blanc, un sol en marbre, une cheminée double-face, un manteau de cheminée en pierre et un sol blanc.
Cette image montre un très grand salon minimaliste ouvert avec une salle de réception, un mur blanc, un sol en marbre, une cheminée double-face, un manteau de cheminée en pierre et un sol blanc.
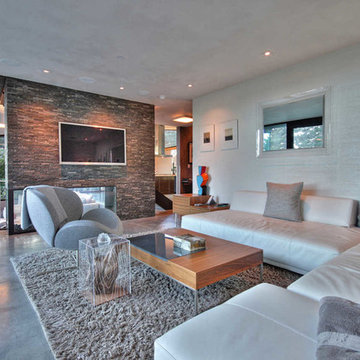
Patrice Jerome
Idées déco pour un salon moderne avec un mur gris, un manteau de cheminée en pierre, une cheminée double-face, sol en béton ciré et un téléviseur fixé au mur.
Idées déco pour un salon moderne avec un mur gris, un manteau de cheminée en pierre, une cheminée double-face, sol en béton ciré et un téléviseur fixé au mur.
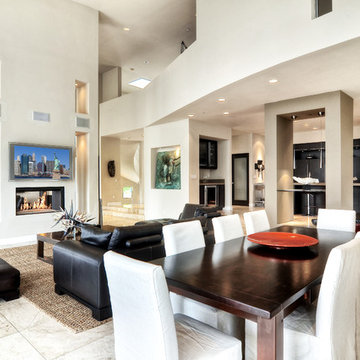
Aménagement d'un grand salon moderne fermé avec une salle de réception, un mur blanc, un sol en travertin, une cheminée double-face, aucun téléviseur, un manteau de cheminée en plâtre et un sol gris.
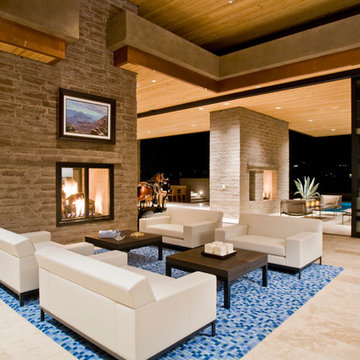
Aménagement d'un salon moderne ouvert avec une salle de réception, une cheminée double-face et un manteau de cheminée en brique.
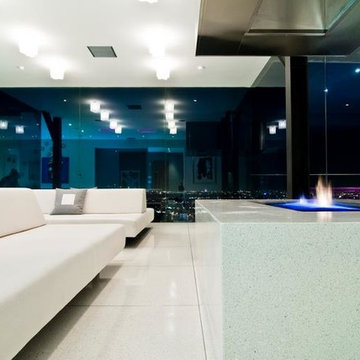
Harold Way Hollywood Hills modern home penthouse style glass wall living room with custom fireplace and panoramic views
Inspiration pour un très grand salon mansardé ou avec mezzanine minimaliste avec une salle de réception, un sol en carrelage de porcelaine, une cheminée double-face, un manteau de cheminée en pierre, un sol blanc et un plafond décaissé.
Inspiration pour un très grand salon mansardé ou avec mezzanine minimaliste avec une salle de réception, un sol en carrelage de porcelaine, une cheminée double-face, un manteau de cheminée en pierre, un sol blanc et un plafond décaissé.
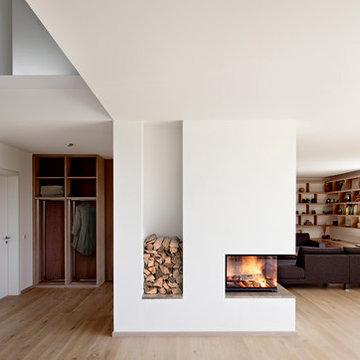
Der Kamin wurde wie eine kleine Insel in den Wohnraum gebaut.
Réalisation d'un grand salon minimaliste ouvert avec un mur blanc, parquet clair, une cheminée double-face, un manteau de cheminée en plâtre et canapé noir.
Réalisation d'un grand salon minimaliste ouvert avec un mur blanc, parquet clair, une cheminée double-face, un manteau de cheminée en plâtre et canapé noir.
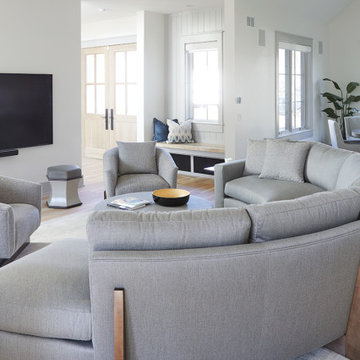
Great room
Cette photo montre un salon moderne ouvert avec un mur blanc, parquet clair et une cheminée double-face.
Cette photo montre un salon moderne ouvert avec un mur blanc, parquet clair et une cheminée double-face.
Idées déco de pièces à vivre modernes avec une cheminée double-face
5



