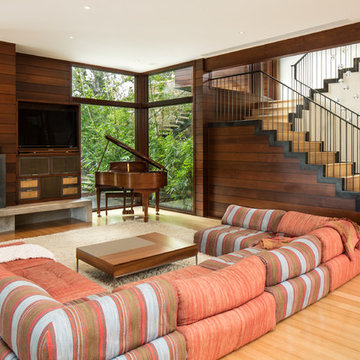Idées déco de pièces à vivre montagne avec une cheminée double-face
Trier par :
Budget
Trier par:Populaires du jour
161 - 180 sur 1 001 photos
1 sur 3
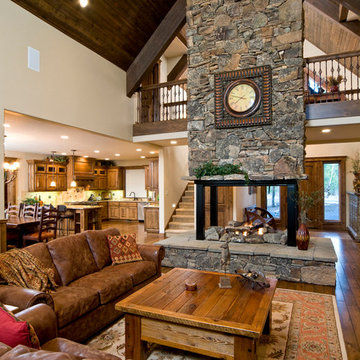
Ross Chandler
Aménagement d'un grand salon mansardé ou avec mezzanine montagne avec un mur beige, un sol en bois brun, une cheminée double-face, un manteau de cheminée en pierre et un téléviseur encastré.
Aménagement d'un grand salon mansardé ou avec mezzanine montagne avec un mur beige, un sol en bois brun, une cheminée double-face, un manteau de cheminée en pierre et un téléviseur encastré.
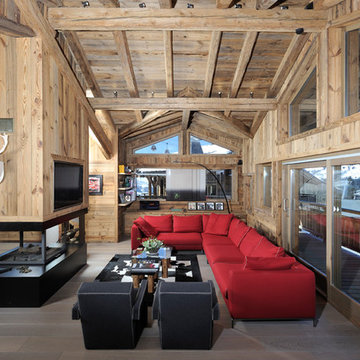
Idées déco pour une grande salle de séjour montagne ouverte avec parquet foncé, une cheminée double-face, un téléviseur fixé au mur et un manteau de cheminée en métal.
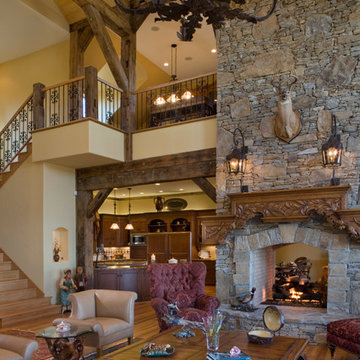
Making extensive use of stone, reclaimed timbers, antique beams, and other natural materials, this mountain estate home also successfully blends the old with the new in finishes and amenities.
Situated high on a ridge top, with stunning mountain views, the designers of MossCreek created open spaces with walls of windows throughout the home to take advantage of the home site. The extensive use of wood finishes and elements, both on the exterior and interior, all help to connect the home to it's surroundings.
MossCreek worked closely with the owners to design an elegant mountain estate that is both welcoming to friends, while providing privacy to its owners, and the home is an example of custom home design at it's best.
Photos: R. Wade
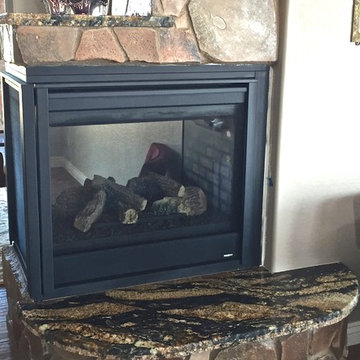
A granite bench and ledge top off the fireplace and seating area.
G3 Glass Granite Group is a Woman-Owned glass and granite fabricator and installer. Custom services include honed stone, glass sandblasting, laser etching, water jet and printed glass. Shop for countertops, frameless showers, monuments, and signs.
Serving Scottsdale, Phoenix, Paradise Valley, Scottsdale, Ahwatukee, Tempe, Chandler, Gilbert, Mesa, Queen Creek, and Fountain Hills.
Residential/Commercial
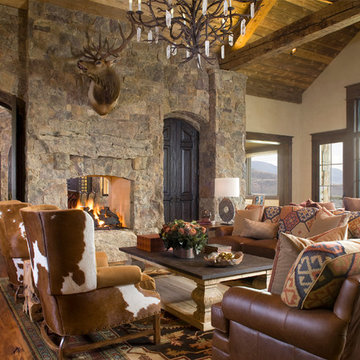
Kimberly Gavin
Cette photo montre un salon montagne avec un mur beige, parquet foncé, une cheminée double-face, un manteau de cheminée en pierre, un mur en pierre et éclairage.
Cette photo montre un salon montagne avec un mur beige, parquet foncé, une cheminée double-face, un manteau de cheminée en pierre, un mur en pierre et éclairage.
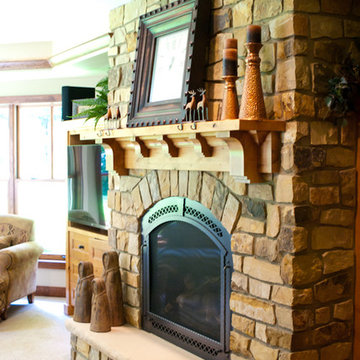
Lower level family room showcases the stone surrounding the gas fire place from the exterior of the home.
Idées déco pour une salle de séjour montagne avec moquette, une cheminée double-face et un manteau de cheminée en pierre.
Idées déco pour une salle de séjour montagne avec moquette, une cheminée double-face et un manteau de cheminée en pierre.
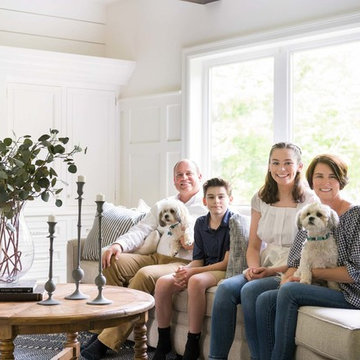
Réalisation d'un grand salon chalet avec un mur blanc, une cheminée double-face, un manteau de cheminée en pierre et un sol marron.
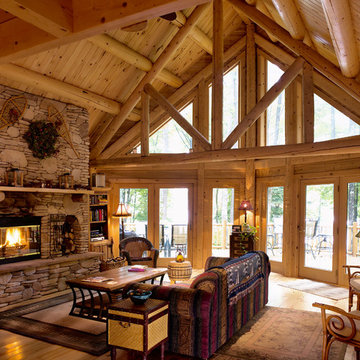
Home by: Katahdin Cedar Log Homes
Photos by: Jack Bingham
Cette photo montre un grand salon montagne fermé avec parquet clair, une cheminée double-face et un manteau de cheminée en pierre.
Cette photo montre un grand salon montagne fermé avec parquet clair, une cheminée double-face et un manteau de cheminée en pierre.
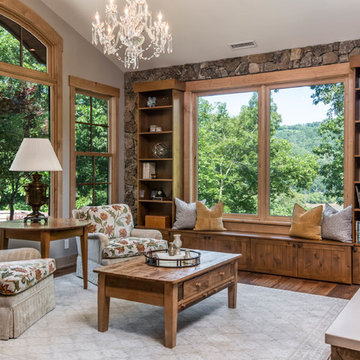
Cette photo montre un salon montagne de taille moyenne et fermé avec un mur gris, un sol en bois brun, un sol marron, un manteau de cheminée en pierre, aucun téléviseur, une cheminée double-face et éclairage.
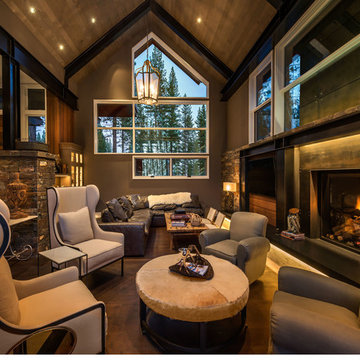
Réalisation d'une très grande salle de séjour chalet avec un mur gris, parquet clair et une cheminée double-face.
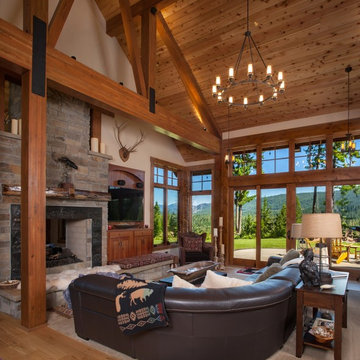
Photo Credit: Michael Seidl Photography
Cette photo montre une grande salle de séjour montagne ouverte avec un mur blanc, un manteau de cheminée en pierre, un téléviseur fixé au mur, une cheminée double-face, moquette et un sol beige.
Cette photo montre une grande salle de séjour montagne ouverte avec un mur blanc, un manteau de cheminée en pierre, un téléviseur fixé au mur, une cheminée double-face, moquette et un sol beige.
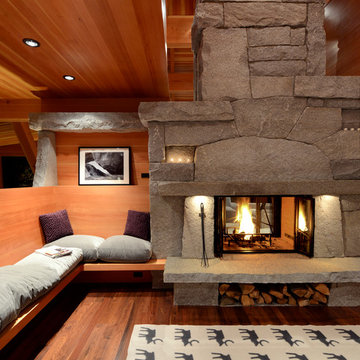
Inspiration pour une salle de séjour chalet avec un mur marron, parquet foncé, une cheminée double-face, un manteau de cheminée en pierre et un sol marron.
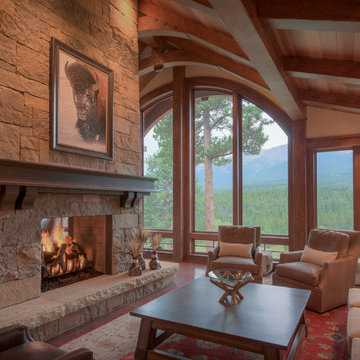
Damon Searles
Exemple d'un salon montagne ouvert avec une cheminée double-face, un manteau de cheminée en pierre et éclairage.
Exemple d'un salon montagne ouvert avec une cheminée double-face, un manteau de cheminée en pierre et éclairage.
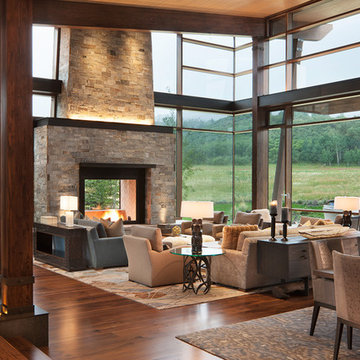
David O. Marlow Photography
Exemple d'un très grand salon montagne avec une cheminée double-face et un manteau de cheminée en pierre.
Exemple d'un très grand salon montagne avec une cheminée double-face et un manteau de cheminée en pierre.
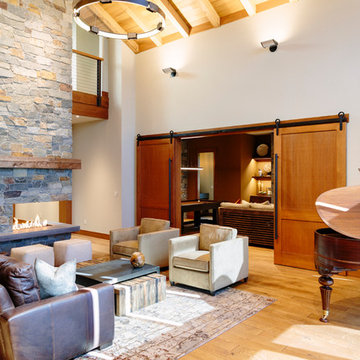
Réalisation d'un salon chalet de taille moyenne et ouvert avec une salle de musique, un mur blanc, parquet clair, une cheminée double-face, un manteau de cheminée en pierre et aucun téléviseur.
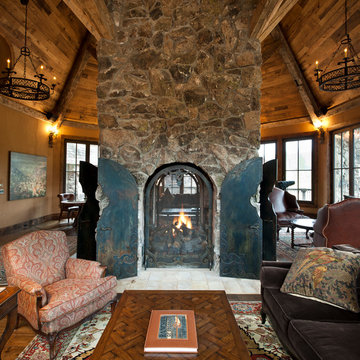
Exemple d'un salon montagne avec un mur beige, une cheminée double-face et un manteau de cheminée en pierre.
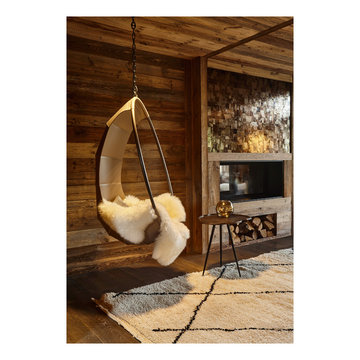
Vue de l'entrée du salon: cheminée ouverte avec revêtement en nacre et sa balançoire en cuir.
@Sébastien Veronese
Cette photo montre un grand salon montagne ouvert avec une bibliothèque ou un coin lecture, un mur beige, un sol en bois brun, une cheminée double-face et aucun téléviseur.
Cette photo montre un grand salon montagne ouvert avec une bibliothèque ou un coin lecture, un mur beige, un sol en bois brun, une cheminée double-face et aucun téléviseur.
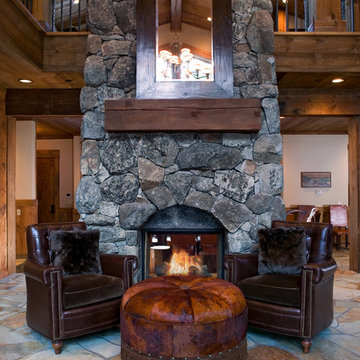
Aménagement d'un salon montagne avec une cheminée double-face et un manteau de cheminée en pierre.
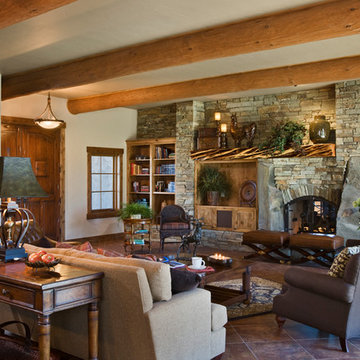
This rustic retreat in central Oregon is loaded with modern amenities.
This stone see-thru fireplace features a juniper mantle, and a built-in juniper wood cabinets to the left. In front of the fireplace sit two leather ottomans and a seating group for seven. To the left, built in bookcases hold cherished memories. An arched entryway leads to a smaller den.
Timber frame and log houses often conjure notions of remote rustic outposts located in solitary surroundings of open grasslands or mature woodlands. When the owner approached MossCreek to design a timber-framed log home on a less than one acre site in an upscale Oregon golf community, the principle of the firm, Allen Halcomb, was intrigued. Bend, OR, on the eastern side of the Cascades Mountains, has an arid desert climate, creating an ideal environment for a Tuscan influenced exterior.
Photo: Roger Wade
Idées déco de pièces à vivre montagne avec une cheminée double-face
9




