Idées déco de pièces à vivre montagne avec une cheminée double-face
Trier par :
Budget
Trier par:Populaires du jour
81 - 100 sur 1 001 photos
1 sur 3
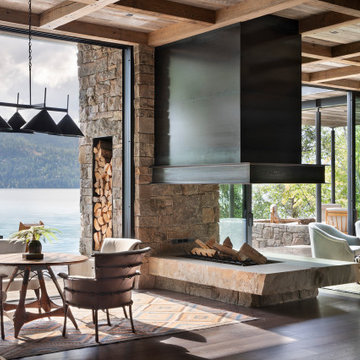
Modern Metal and Stone Fireplace
Exemple d'un grand salon montagne ouvert avec un bar de salon, parquet foncé, une cheminée double-face, un manteau de cheminée en métal et un téléviseur encastré.
Exemple d'un grand salon montagne ouvert avec un bar de salon, parquet foncé, une cheminée double-face, un manteau de cheminée en métal et un téléviseur encastré.
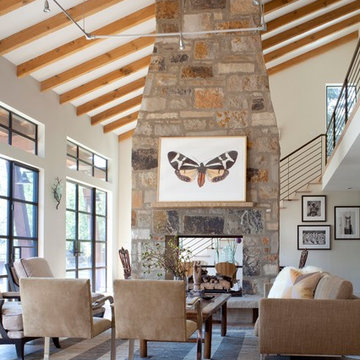
Neutral tones, rich textures, and great art give this living room it's inviting feel. Knoll sofa and chrome chairs. Fireplace is open to both living and dining spaces. Antique coffee table mixes it up.
Photos: Emily Redfield

Photography - LongViews Studios
Idée de décoration pour une très grande salle de séjour chalet ouverte avec un mur marron, un sol en bois brun, une cheminée double-face, un manteau de cheminée en pierre, un téléviseur fixé au mur et un sol marron.
Idée de décoration pour une très grande salle de séjour chalet ouverte avec un mur marron, un sol en bois brun, une cheminée double-face, un manteau de cheminée en pierre, un téléviseur fixé au mur et un sol marron.
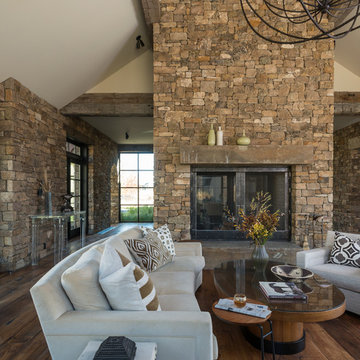
Réalisation d'un salon chalet de taille moyenne et ouvert avec un mur marron, un sol en bois brun, une cheminée double-face, un manteau de cheminée en pierre et aucun téléviseur.
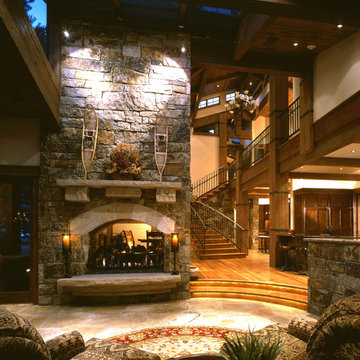
Cette photo montre un grand salon montagne ouvert avec une salle de réception, un mur beige, un sol en travertin, une cheminée double-face, un manteau de cheminée en pierre et un sol marron.
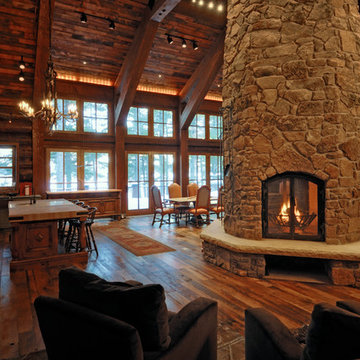
MA Peterson
www.mapeterson.com
Windows align the lake-view side of this warm custom-built home.
Idée de décoration pour une très grande salle de séjour chalet ouverte avec une bibliothèque ou un coin lecture, un mur marron, un sol en bois brun, une cheminée double-face, un manteau de cheminée en pierre et aucun téléviseur.
Idée de décoration pour une très grande salle de séjour chalet ouverte avec une bibliothèque ou un coin lecture, un mur marron, un sol en bois brun, une cheminée double-face, un manteau de cheminée en pierre et aucun téléviseur.
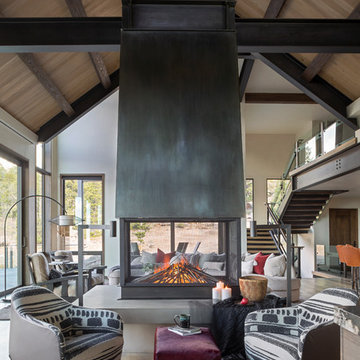
Réalisation d'un salon chalet ouvert avec un mur beige, un sol en bois brun, une cheminée double-face, un manteau de cheminée en métal, un sol marron et éclairage.
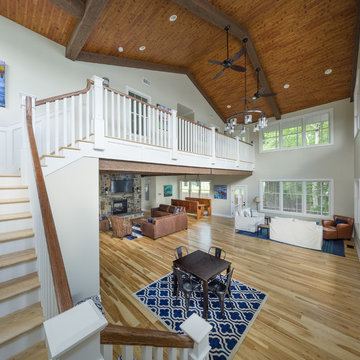
Idées déco pour un très grand salon montagne ouvert avec un mur beige, parquet clair, une cheminée double-face et un manteau de cheminée en pierre.

A new residence located on a sloping site, the home is designed to take full advantage of its mountain surroundings. The arrangement of building volumes allows the grade and water to flow around the project. The primary living spaces are located on the upper level, providing access to the light, air and views of the landscape. The design embraces the materials, methods and forms of traditional northeastern rural building, but with a definitive clean, modern twist.

This Family room is well connected to both the Kitchen and Dining spaces, with the double-sided fireplace between.
Builder: Calais Custom Homes
Photography: Ashley Randall
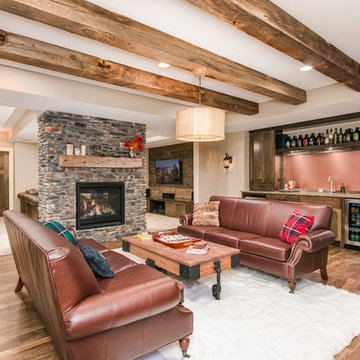
Scott Amundson Photography
Aménagement d'un salon montagne de taille moyenne avec un mur beige, sol en stratifié, une cheminée double-face, un manteau de cheminée en pierre et un sol marron.
Aménagement d'un salon montagne de taille moyenne avec un mur beige, sol en stratifié, une cheminée double-face, un manteau de cheminée en pierre et un sol marron.
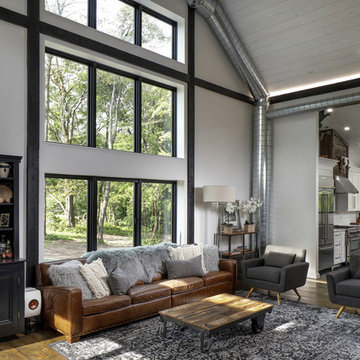
Exemple d'un très grand salon montagne ouvert avec un mur blanc, un sol en bois brun, une cheminée double-face, un manteau de cheminée en brique, un téléviseur indépendant et un sol marron.
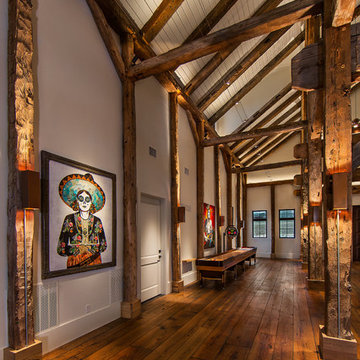
The lighting design in this rustic barn with a modern design was the designed and built by lighting designer Mike Moss. This was not only a dream to shoot because of my love for rustic architecture but also because the lighting design was so well done it was a ease to capture. Photography by Vernon Wentz of Ad Imagery
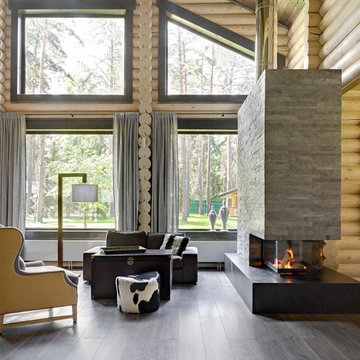
Idée de décoration pour un grand salon chalet ouvert avec parquet foncé, une cheminée double-face, un manteau de cheminée en pierre et un mur beige.
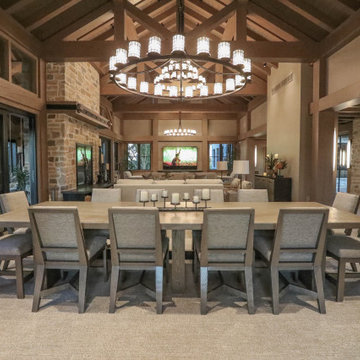
Modern rustic timber framed great room serves as the main level dining room, living room and television viewing area. Beautiful vaulted ceiling with exposed wood beams and paneled ceiling. Heated floors. Two sided stone/woodburning fireplace with a two story chimney and raised hearth. Exposed timbers create a rustic feel.
General Contracting by Martin Bros. Contracting, Inc.; James S. Bates, Architect; Interior Design by InDesign; Photography by Marie Martin Kinney.
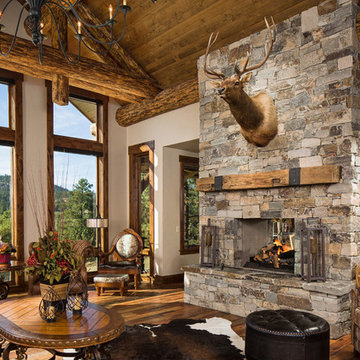
Réalisation d'un grand salon chalet ouvert avec un mur gris, parquet foncé, une cheminée double-face et un manteau de cheminée en pierre.
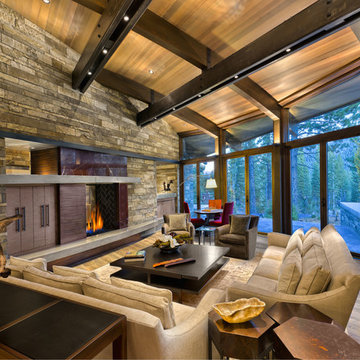
Steel beams carry arched wood structure in the living room. Photo by Vance Fox
Exemple d'un très grand salon montagne ouvert avec un sol en bois brun, une cheminée double-face, un manteau de cheminée en métal, une salle de réception et aucun téléviseur.
Exemple d'un très grand salon montagne ouvert avec un sol en bois brun, une cheminée double-face, un manteau de cheminée en métal, une salle de réception et aucun téléviseur.
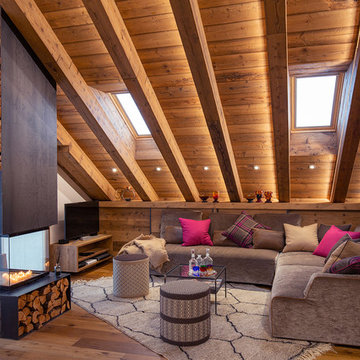
*foto AP
Aménagement d'un salon montagne ouvert avec un sol en bois brun, une cheminée double-face, un manteau de cheminée en métal et un sol marron.
Aménagement d'un salon montagne ouvert avec un sol en bois brun, une cheminée double-face, un manteau de cheminée en métal et un sol marron.
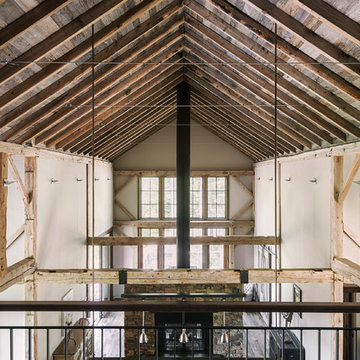
We used the timber frame of a century old barn to build this rustic modern house. The barn was dismantled, and reassembled on site. Inside, we designed the home to showcase as much of the original timber frame as possible. This can best be seen on the third floor landing. The fireplace is double-sided and is in the center of the great room.
Photography by Todd Crawford
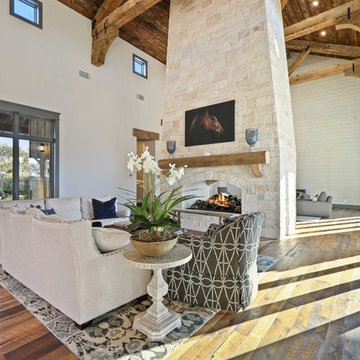
?: Lauren Keller | Luxury Real Estate Services, LLC
Reclaimed Wood Flooring - Sovereign Plank Wood Flooring - https://www.woodco.com/products/sovereign-plank/
Reclaimed Hand Hewn Beams - https://www.woodco.com/products/reclaimed-hand-hewn-beams/
Reclaimed Oak Patina Faced Floors, Skip Planed, Original Saw Marks. Wide Plank Reclaimed Oak Floors, Random Width Reclaimed Flooring.
Reclaimed Beams in Ceiling - Hand Hewn Reclaimed Beams.
Barnwood Paneling & Ceiling - Wheaton Wallboard
Reclaimed Beam Mantel
Idées déco de pièces à vivre montagne avec une cheminée double-face
5



