Idées déco de pièces à vivre montagne avec une cheminée double-face
Trier par :
Budget
Trier par:Populaires du jour
61 - 80 sur 1 001 photos
1 sur 3
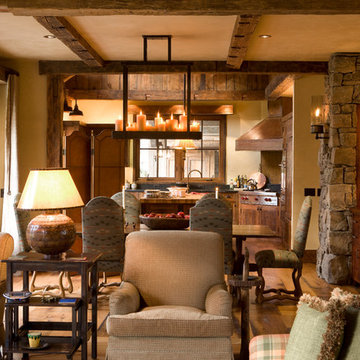
Cette image montre un salon chalet de taille moyenne et ouvert avec un mur beige, parquet clair, une cheminée double-face et un manteau de cheminée en pierre.
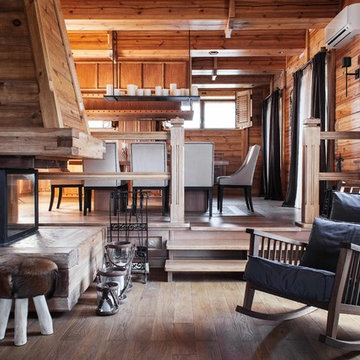
фотограф Кирилл Овчинников
Réalisation d'un salon chalet ouvert avec une salle de réception, un mur marron, un sol en bois brun, une cheminée double-face et un manteau de cheminée en bois.
Réalisation d'un salon chalet ouvert avec une salle de réception, un mur marron, un sol en bois brun, une cheminée double-face et un manteau de cheminée en bois.
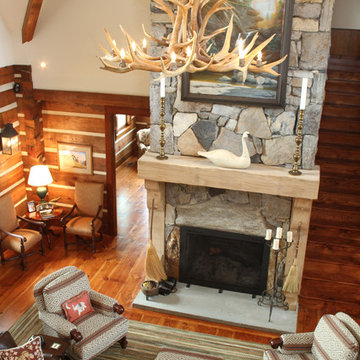
Two story loft offers room for incredible artistic chandeliers and larger than life fireplaces. A real visual definition of a "great room."
Réalisation d'un grand salon mansardé ou avec mezzanine chalet avec une salle de réception, un sol en bois brun, un manteau de cheminée en pierre, une cheminée double-face et aucun téléviseur.
Réalisation d'un grand salon mansardé ou avec mezzanine chalet avec une salle de réception, un sol en bois brun, un manteau de cheminée en pierre, une cheminée double-face et aucun téléviseur.
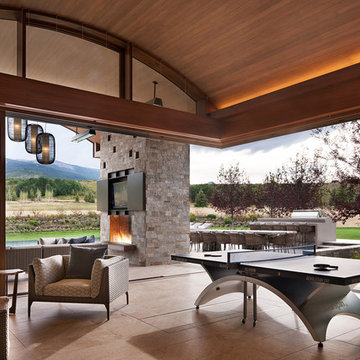
David O. Marlow Photography
Réalisation d'une très grande salle de séjour chalet ouverte avec salle de jeu, une cheminée double-face et un manteau de cheminée en pierre.
Réalisation d'une très grande salle de séjour chalet ouverte avec salle de jeu, une cheminée double-face et un manteau de cheminée en pierre.
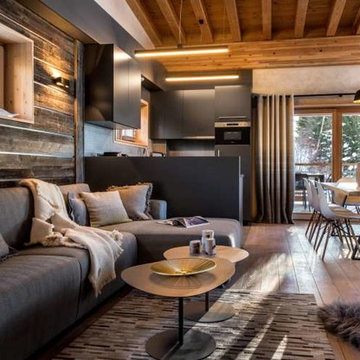
HABILLAGE MURAL EN LAMES VIEUX BOIS BRULÉ AU SOLEIL GRIS AVEC INSERT ALUMINIUM
Réalisation d'un petit salon chalet ouvert avec un mur gris, un sol en bois brun, une cheminée double-face, un manteau de cheminée en bois, un téléviseur indépendant et un sol marron.
Réalisation d'un petit salon chalet ouvert avec un mur gris, un sol en bois brun, une cheminée double-face, un manteau de cheminée en bois, un téléviseur indépendant et un sol marron.
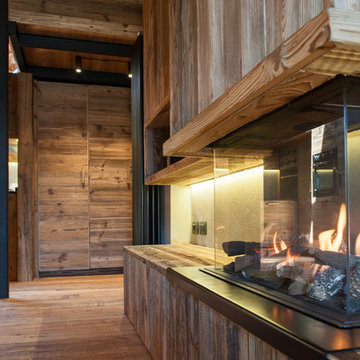
Dettaglio del camino bifacciale rivestito in legno.
Cette photo montre un grand salon montagne ouvert avec une cheminée double-face, un téléviseur fixé au mur, un mur beige, un sol en bois brun et un manteau de cheminée en bois.
Cette photo montre un grand salon montagne ouvert avec une cheminée double-face, un téléviseur fixé au mur, un mur beige, un sol en bois brun et un manteau de cheminée en bois.
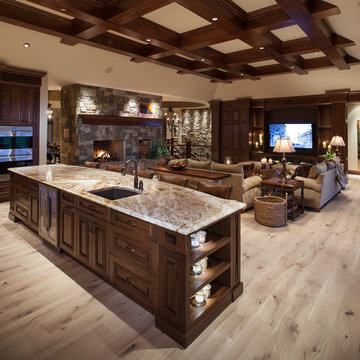
From the built in stone bench on the statement fireplace to beautifully milled built in entertainment unit, this space calls to all members of the family to sit back, relax, and share time together. A powerful contrast between the coffered ceiling and pale wood floor is echoed in the different shades of color in the stone fireplace.
Photo credit: Mike Heywood
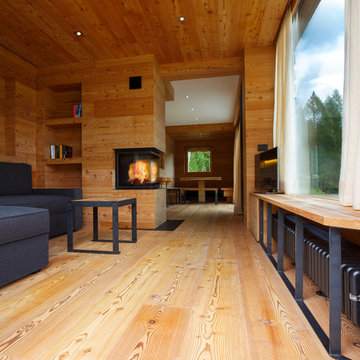
Ph. Andrea Pozzi
Idées déco pour un salon montagne de taille moyenne et ouvert avec une salle de réception, un mur marron, un sol en bois brun, une cheminée double-face, un manteau de cheminée en bois, un téléviseur dissimulé et un sol marron.
Idées déco pour un salon montagne de taille moyenne et ouvert avec une salle de réception, un mur marron, un sol en bois brun, une cheminée double-face, un manteau de cheminée en bois, un téléviseur dissimulé et un sol marron.

Legacy Timberframe Shell Package. Interior desgn and construction completed by my wife and I. Nice open floor plan, 34' celings. Alot of old repurposed material as well as barn remenants.
Photo credit of D.E. Grabenstien
Barn and Loft Frame Credit: G3 Contracting
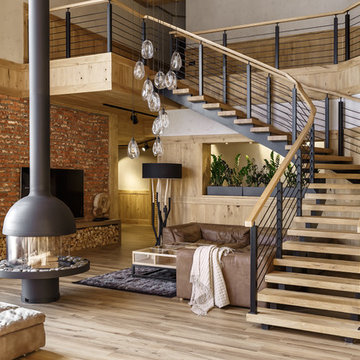
Cette photo montre un salon montagne avec un mur marron, parquet clair, une cheminée double-face, un sol beige et un escalier.
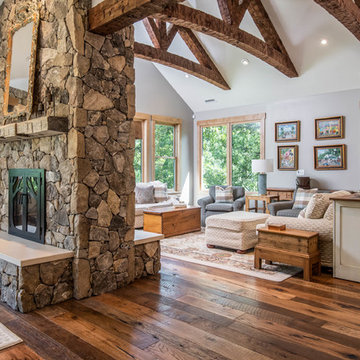
Exemple d'un salon montagne de taille moyenne et fermé avec un mur gris, un sol en bois brun, une cheminée double-face, un manteau de cheminée en pierre, aucun téléviseur et un sol marron.
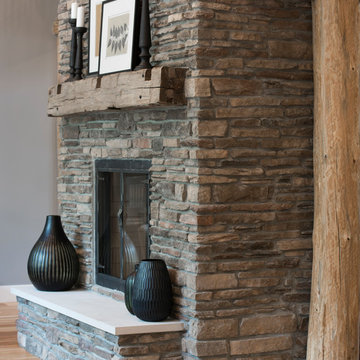
A two-story fireplace is the central focus in this home. This home was Designed by Ed Kriskywicz and built by Meadowlark Design+Build in Ann Arbor, Michigan. Photos by John Carlson of Carlsonpro productions.
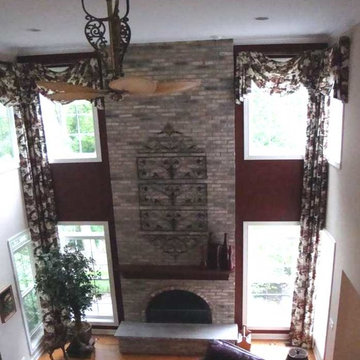
Linda Polhemus
Cette photo montre une salle de séjour montagne fermée avec un mur rouge, parquet clair, une cheminée double-face et un manteau de cheminée en brique.
Cette photo montre une salle de séjour montagne fermée avec un mur rouge, parquet clair, une cheminée double-face et un manteau de cheminée en brique.
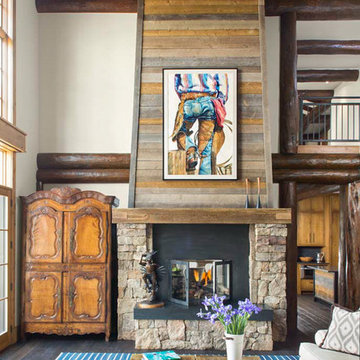
A beautiful residence in Eagle County Colorado features siding from Vintage Woods, Inc. Fireplace wraps, stairways and kitchen highlights create warm and inviting interiors. ©Kimberly Gavin Photography 2016 970-524-4041 www.vintagewoodsinc.net
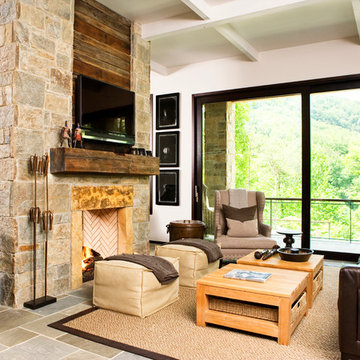
Rachael Boling
Aménagement d'un salon montagne ouvert avec un mur blanc, un sol en ardoise, une cheminée double-face, un manteau de cheminée en pierre et un téléviseur fixé au mur.
Aménagement d'un salon montagne ouvert avec un mur blanc, un sol en ardoise, une cheminée double-face, un manteau de cheminée en pierre et un téléviseur fixé au mur.
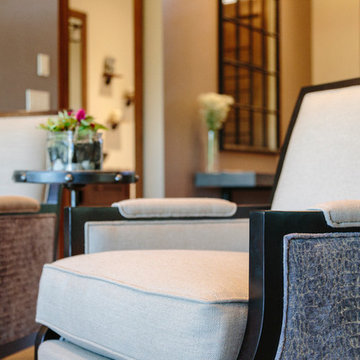
A large common living room area is a perfect place to kick off your shoes and relax. A two sided 19 foot tall fireplace with steel panels and heavy concrete columns is definitely the focal point of the two story space, and you can't forget to look at those wood beams on the ceiling. This room is not just the the gathering area of the home it is also the aesthetic core of the project.

the great room was enlarged to the south - past the medium toned wood post and beam is new space. the new addition helps shade the patio below while creating a more usable living space. To the right of the new fireplace was the existing front door. Now there is a graceful seating area to welcome visitors. The wood ceiling was reused from the existing home.
WoodStone Inc, General Contractor
Home Interiors, Cortney McDougal, Interior Design
Draper White Photography
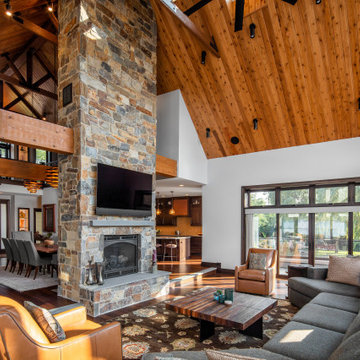
The view in the family room looking back towards the kitchen and the dining room.
Cette photo montre une grande salle de séjour montagne ouverte avec un mur blanc, parquet foncé, une cheminée double-face, un manteau de cheminée en pierre, un téléviseur fixé au mur et un sol marron.
Cette photo montre une grande salle de séjour montagne ouverte avec un mur blanc, parquet foncé, une cheminée double-face, un manteau de cheminée en pierre, un téléviseur fixé au mur et un sol marron.
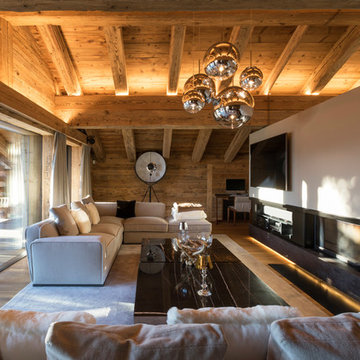
AMD Swiss Interior Designer
Exemple d'une grande salle de séjour montagne ouverte avec une cheminée double-face, un téléviseur fixé au mur, un sol en bois brun et un sol marron.
Exemple d'une grande salle de séjour montagne ouverte avec une cheminée double-face, un téléviseur fixé au mur, un sol en bois brun et un sol marron.
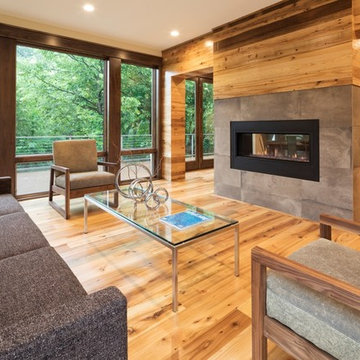
Landmark Photography
Réalisation d'une grande salle de séjour chalet ouverte avec un mur beige, un sol en bois brun, une cheminée double-face, un manteau de cheminée en carrelage, aucun téléviseur et un sol marron.
Réalisation d'une grande salle de séjour chalet ouverte avec un mur beige, un sol en bois brun, une cheminée double-face, un manteau de cheminée en carrelage, aucun téléviseur et un sol marron.
Idées déco de pièces à vivre montagne avec une cheminée double-face
4



