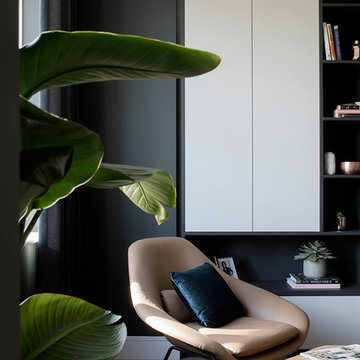Idées déco de pièces à vivre noires
Trier par :
Budget
Trier par:Populaires du jour
141 - 160 sur 133 007 photos
1 sur 2
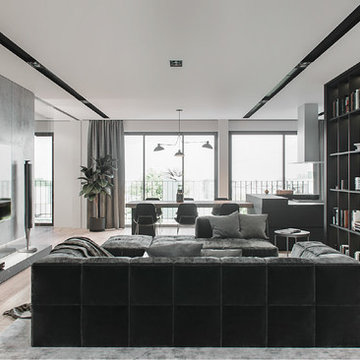
The play of light and shadow is the main idea of this composition. As you enter this luxurious living room, you immediately notice a beautiful U-shaped sofa with some magnificent armchairs and an elegant coffee table.
This island in the center of the living room looks great against the background of the huge windows that allow light to easily enter the living room space. Sparkling wall surfaces and mirrors add some light to this living room interior as well.
With our outstanding interior designers, try to make your living room stand out and look unusual like the interior in this photo!

Built-in cabinetry in this living room provides storage and display options on either side of the granite clad fireplace.
Photo: Jean Bai / Konstrukt Photo

© Karl Neumann Photography | Martel Construction
Idées déco pour un salon contemporain ouvert avec une salle de réception, sol en béton ciré et une cheminée ribbon.
Idées déco pour un salon contemporain ouvert avec une salle de réception, sol en béton ciré et une cheminée ribbon.

Upstairs living area complete with wall mounted TV, under-lit floating shelves, fireplace, and a built-in desk
Cette image montre une grande salle de séjour design avec un mur blanc, parquet clair, une cheminée ribbon, un téléviseur fixé au mur et un manteau de cheminée en pierre.
Cette image montre une grande salle de séjour design avec un mur blanc, parquet clair, une cheminée ribbon, un téléviseur fixé au mur et un manteau de cheminée en pierre.

This contemporary transitional great family living room has a cozy lived-in look, but still looks crisp with fine custom made contemporary furniture made of kiln-dried Alder wood from sustainably harvested forests and hard solid maple wood with premium finishes and upholstery treatments. Stone textured fireplace wall makes a bold sleek statement in the space.
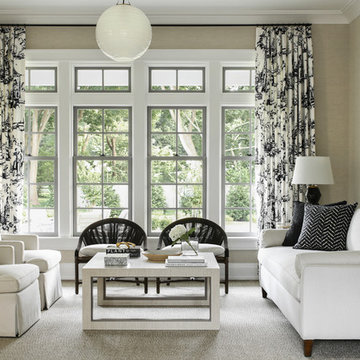
A beautiful shingle style residence we recently completed for a young family in Cold Spring Harbor, New York. Interior design by SRC Interiors. Built by Stokkers + Company.

Barry Grossman Photography
Inspiration pour une salle de séjour design ouverte avec un mur blanc, aucune cheminée, un téléviseur fixé au mur et un sol blanc.
Inspiration pour une salle de séjour design ouverte avec un mur blanc, aucune cheminée, un téléviseur fixé au mur et un sol blanc.

Featured in the Winter 2019 issue of Modern Luxury Interiors Boston!
Photo credit: Michael J. Lee
Idées déco pour un salon classique avec un mur gris.
Idées déco pour un salon classique avec un mur gris.

Troy Thies
Inspiration pour une salle de séjour marine de taille moyenne et fermée avec un téléviseur fixé au mur, aucune cheminée, un mur blanc et parquet clair.
Inspiration pour une salle de séjour marine de taille moyenne et fermée avec un téléviseur fixé au mur, aucune cheminée, un mur blanc et parquet clair.

Exemple d'une grande salle de séjour industrielle ouverte avec un mur noir, un téléviseur fixé au mur, une cheminée ribbon, un manteau de cheminée en métal et sol en stratifié.

Chris Snook
Aménagement d'un salon éclectique de taille moyenne et ouvert avec un mur bleu, parquet clair et un sol beige.
Aménagement d'un salon éclectique de taille moyenne et ouvert avec un mur bleu, parquet clair et un sol beige.
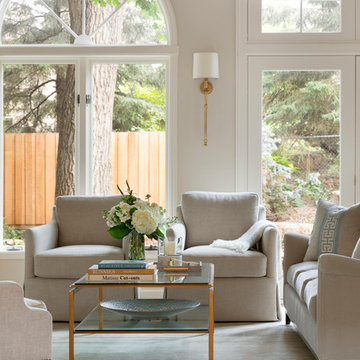
Spacecrafting Photography
Cette photo montre un grand salon chic avec une salle de réception, un mur beige et parquet foncé.
Cette photo montre un grand salon chic avec une salle de réception, un mur beige et parquet foncé.

This large classic family room was thoroughly redesigned into an inviting and cozy environment replete with carefully-appointed artisanal touches from floor to ceiling. Master millwork and an artful blending of color and texture frame a vision for the creation of a timeless sense of warmth within an elegant setting. To achieve this, we added a wall of paneling in green strie and a new waxed pine mantel. A central brass chandelier was positioned both to please the eye and to reign in the scale of this large space. A gilt-finished, crystal-edged mirror over the fireplace, and brown crocodile embossed leather wing chairs blissfully comingle in this enduring design that culminates with a lacquered coral sideboard that cannot but sound a joyful note of surprise, marking this room as unwaveringly unique.Peter Rymwid
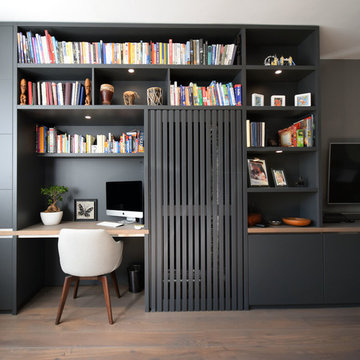
Cette image montre un petit salon minimaliste avec un mur gris, parquet clair, aucune cheminée et un téléviseur fixé au mur.
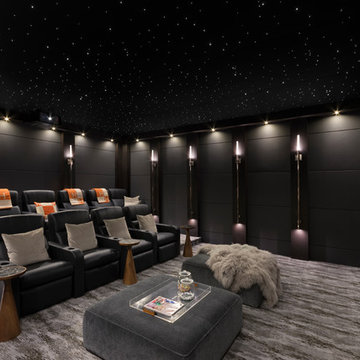
Réalisation d'une salle de cinéma design fermée avec un mur noir, moquette et un sol gris.

Gorgeous Living Room By 2id Interiors
Cette photo montre un très grand salon tendance ouvert avec un mur multicolore, un téléviseur fixé au mur, un sol beige et un sol en carrelage de céramique.
Cette photo montre un très grand salon tendance ouvert avec un mur multicolore, un téléviseur fixé au mur, un sol beige et un sol en carrelage de céramique.

Aménagement d'un salon industriel de taille moyenne et ouvert avec une salle de réception, un mur noir, parquet clair, un poêle à bois, un manteau de cheminée en métal et un sol beige.
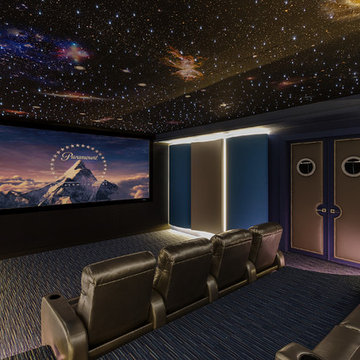
Nautical Home Theater designed by Acoustic Innovations. This Crestron controlled theater consists of a Sony 4k Laser Projector, 156" Stewart Filmscreen Grayhawk Diagonal Screen Wall, Monitor Audio Speakers, and Marantz Advanced Network Preamplifier & Surround Sound Processor.

The Living Room furnishings include custom window treatments, Lee Industries arm chairs and sofa, an antique Persian carpet, and a custom leather ottoman. The paint color is Sherwin Williams Antique White.
Project by Portland interior design studio Jenni Leasia Interior Design. Also serving Lake Oswego, West Linn, Vancouver, Sherwood, Camas, Oregon City, Beaverton, and the whole of Greater Portland.
For more about Jenni Leasia Interior Design, click here: https://www.jennileasiadesign.com/
To learn more about this project, click here:
https://www.jennileasiadesign.com/crystal-springs
Idées déco de pièces à vivre noires
8




