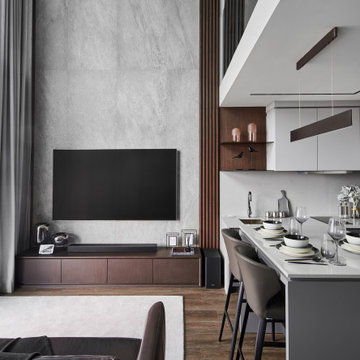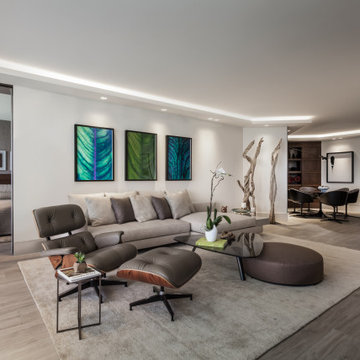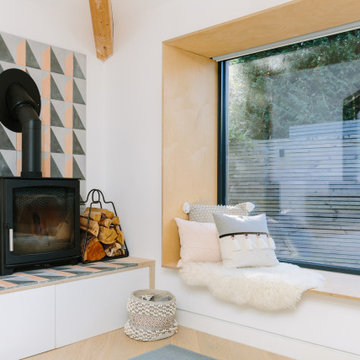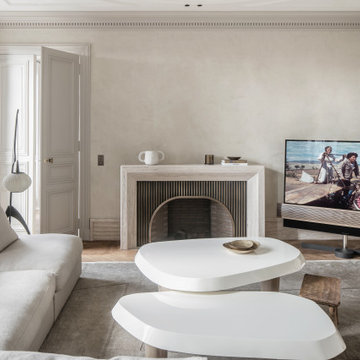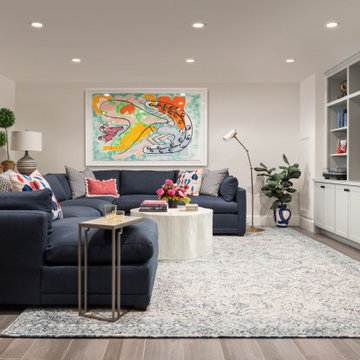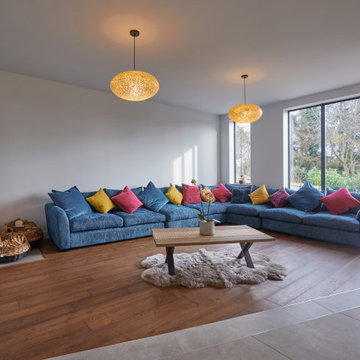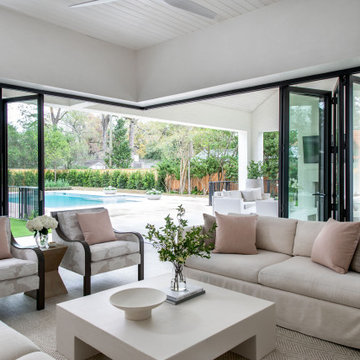Idées déco de pièces à vivre
Trier par :
Budget
Trier par:Populaires du jour
2061 - 2080 sur 2 716 005 photos

The use of bulkhead details throughout the space allows for further division between the office, music, tv and games areas. The wall niches, lighting, paint and wallpaper, were all choices made to draw the eye around the space while still visually linking the separated areas together.
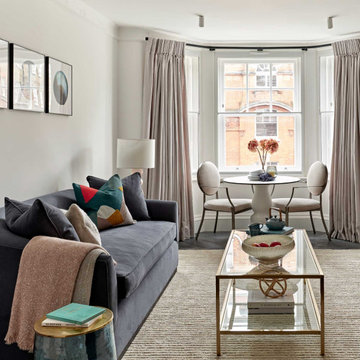
Idées déco pour un petit salon classique ouvert avec un mur blanc, parquet foncé, une cheminée standard, aucun téléviseur et un sol marron.
Trouvez le bon professionnel près de chez vous
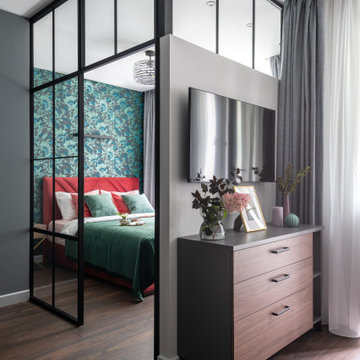
Idée de décoration pour un salon design de taille moyenne et ouvert avec un mur gris, sol en stratifié, un téléviseur fixé au mur et un sol marron.
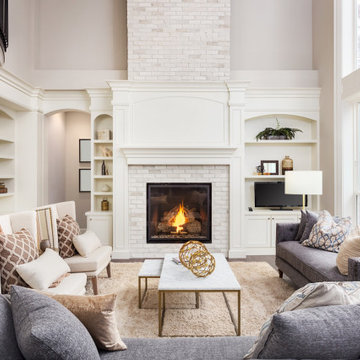
Cozy traditional, wood shelves, wood mouldings
Aménagement d'un salon classique de taille moyenne et fermé avec une salle de réception, un mur blanc, un sol en bois brun, une cheminée standard, un manteau de cheminée en brique et aucun téléviseur.
Aménagement d'un salon classique de taille moyenne et fermé avec une salle de réception, un mur blanc, un sol en bois brun, une cheminée standard, un manteau de cheminée en brique et aucun téléviseur.
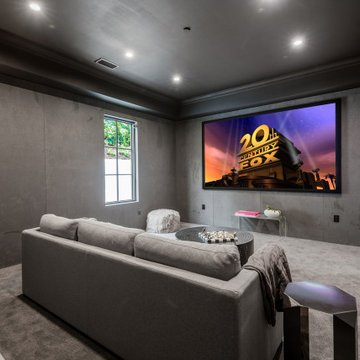
Idées déco pour une salle de cinéma classique fermée avec un mur gris, moquette, un téléviseur fixé au mur et un sol gris.
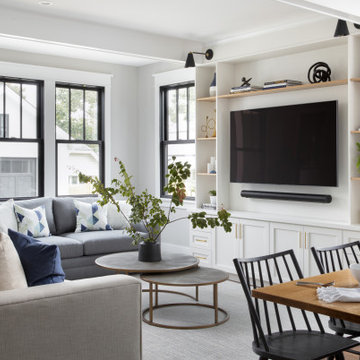
Cette image montre une salle de séjour traditionnelle ouverte avec un mur gris, parquet foncé, un téléviseur encastré et un sol marron.
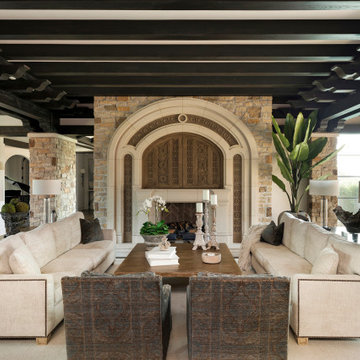
This fireplace and entertainment center won 2nd place for Fireplace in the Midwest Home Design Awards Show.
Exemple d'un salon méditerranéen.
Exemple d'un salon méditerranéen.
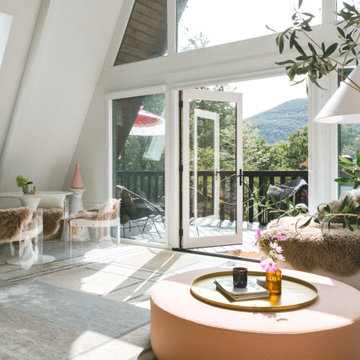
Inspiration pour un salon vintage de taille moyenne avec un mur blanc, parquet clair, une cheminée standard, un manteau de cheminée en pierre, un sol beige et poutres apparentes.
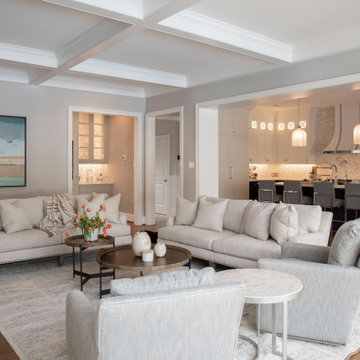
Idées déco pour un salon classique ouvert avec un mur gris, parquet foncé, un sol marron et un plafond à caissons.

Twin Peaks House is a vibrant extension to a grand Edwardian homestead in Kensington.
Originally built in 1913 for a wealthy family of butchers, when the surrounding landscape was pasture from horizon to horizon, the homestead endured as its acreage was carved up and subdivided into smaller terrace allotments. Our clients discovered the property decades ago during long walks around their neighbourhood, promising themselves that they would buy it should the opportunity ever arise.
Many years later the opportunity did arise, and our clients made the leap. Not long after, they commissioned us to update the home for their family of five. They asked us to replace the pokey rear end of the house, shabbily renovated in the 1980s, with a generous extension that matched the scale of the original home and its voluminous garden.
Our design intervention extends the massing of the original gable-roofed house towards the back garden, accommodating kids’ bedrooms, living areas downstairs and main bedroom suite tucked away upstairs gabled volume to the east earns the project its name, duplicating the main roof pitch at a smaller scale and housing dining, kitchen, laundry and informal entry. This arrangement of rooms supports our clients’ busy lifestyles with zones of communal and individual living, places to be together and places to be alone.
The living area pivots around the kitchen island, positioned carefully to entice our clients' energetic teenaged boys with the aroma of cooking. A sculpted deck runs the length of the garden elevation, facing swimming pool, borrowed landscape and the sun. A first-floor hideout attached to the main bedroom floats above, vertical screening providing prospect and refuge. Neither quite indoors nor out, these spaces act as threshold between both, protected from the rain and flexibly dimensioned for either entertaining or retreat.
Galvanised steel continuously wraps the exterior of the extension, distilling the decorative heritage of the original’s walls, roofs and gables into two cohesive volumes. The masculinity in this form-making is balanced by a light-filled, feminine interior. Its material palette of pale timbers and pastel shades are set against a textured white backdrop, with 2400mm high datum adding a human scale to the raked ceilings. Celebrating the tension between these design moves is a dramatic, top-lit 7m high void that slices through the centre of the house. Another type of threshold, the void bridges the old and the new, the private and the public, the formal and the informal. It acts as a clear spatial marker for each of these transitions and a living relic of the home’s long history.
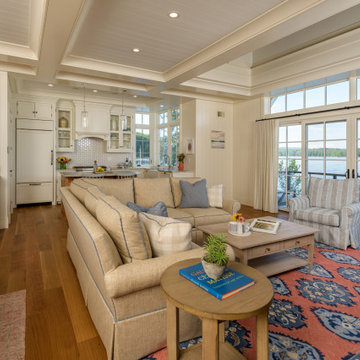
Architectural and Landscape Design by Bonin Architects www.boninarchitects.com
Photography by John W. Hession
Cette image montre un salon marin.
Cette image montre un salon marin.

Départ d'escalier avec la porte dérobée abritant la buanderie
Exemple d'un grand salon mansardé ou avec mezzanine éclectique en bois avec une bibliothèque ou un coin lecture, un mur rouge, aucun téléviseur et un plafond en bois.
Exemple d'un grand salon mansardé ou avec mezzanine éclectique en bois avec une bibliothèque ou un coin lecture, un mur rouge, aucun téléviseur et un plafond en bois.
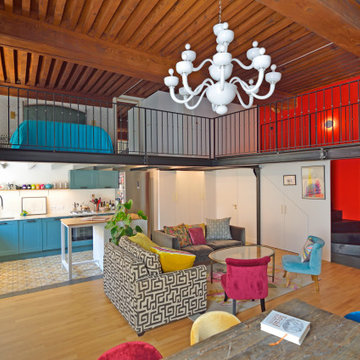
La mezzanine abrite la chambre (ouverte) et le bureau (à droite en jaune)
Inspiration pour une salle de séjour mansardée ou avec mezzanine design de taille moyenne avec une bibliothèque ou un coin lecture, un mur rouge, parquet clair, aucun téléviseur, un sol beige, un plafond en bois, du papier peint et éclairage.
Inspiration pour une salle de séjour mansardée ou avec mezzanine design de taille moyenne avec une bibliothèque ou un coin lecture, un mur rouge, parquet clair, aucun téléviseur, un sol beige, un plafond en bois, du papier peint et éclairage.
Idées déco de pièces à vivre
104




