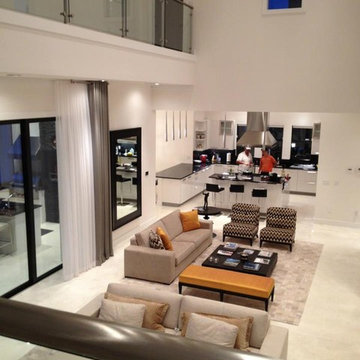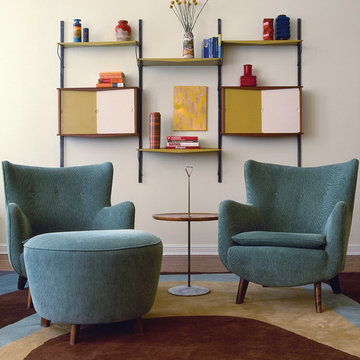Idées déco de pièces à vivre
Trier par :
Budget
Trier par:Populaires du jour
2121 - 2140 sur 2 716 097 photos
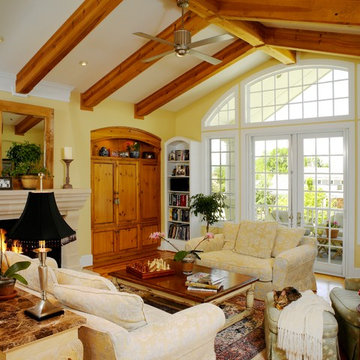
Photography by Ron Ruscio
Cette image montre une salle de séjour traditionnelle avec un mur jaune, un sol en bois brun, une cheminée standard et un manteau de cheminée en pierre.
Cette image montre une salle de séjour traditionnelle avec un mur jaune, un sol en bois brun, une cheminée standard et un manteau de cheminée en pierre.

The library is a room within a room -- an effect that is enhanced by a material inversion; the living room has ebony, fired oak floors and a white ceiling, while the stepped up library has a white epoxy resin floor with an ebony oak ceiling.

Photos © Rachael L. Stollar
Exemple d'une véranda montagne avec un sol en bois brun, un poêle à bois et un plafond standard.
Exemple d'une véranda montagne avec un sol en bois brun, un poêle à bois et un plafond standard.
Trouvez le bon professionnel près de chez vous

URRUTIA DESIGN
Photography by Matt Sartain
Réalisation d'un salon tradition ouvert avec un mur blanc, une cheminée standard, un téléviseur fixé au mur et parquet clair.
Réalisation d'un salon tradition ouvert avec un mur blanc, une cheminée standard, un téléviseur fixé au mur et parquet clair.
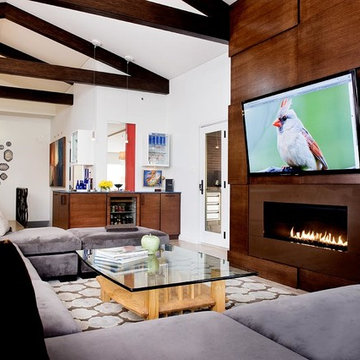
Master Remodelers Inc.,
David Aschkenas-Photographer
Idées déco pour un salon contemporain ouvert avec un mur blanc, une cheminée ribbon et un téléviseur fixé au mur.
Idées déco pour un salon contemporain ouvert avec un mur blanc, une cheminée ribbon et un téléviseur fixé au mur.
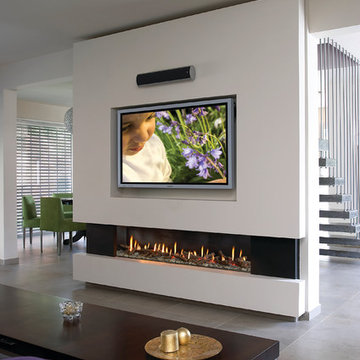
Easy to maintain and many options available to fit your needs, there is an Ortal fireplace for everyone. This front-facing fireplace can easily coordinate with any design scheme. Here it matches great with the metallics and pops of color.
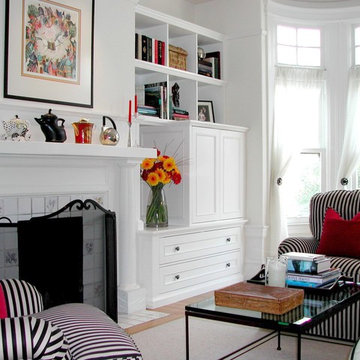
Aménagement d'un salon classique avec un mur blanc, une cheminée standard et un manteau de cheminée en carrelage.

Photo by: Warren Lieb
Idées déco pour un très grand salon classique avec un mur blanc et une cheminée standard.
Idées déco pour un très grand salon classique avec un mur blanc et une cheminée standard.

Idées déco pour un salon classique avec un mur bleu, une cheminée standard, un téléviseur fixé au mur et un plafond cathédrale.

Idées déco pour un salon classique de taille moyenne et ouvert avec une salle de réception, un mur beige, un sol en bois brun, une cheminée standard, un manteau de cheminée en pierre, aucun téléviseur, un sol marron et canapé noir.

Living room with paneling on all walls, coffered ceiling, Oly pendant, built-in book cases, bay window, calacatta slab fireplace surround and hearth, 2-way fireplace with wall sconces shared between the family and living room.
Photographer Frank Paul Perez
Decoration Nancy Evars, Evars + Anderson Interior Design
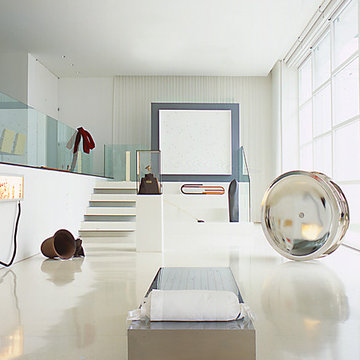
Inspiration pour un salon design avec un mur blanc et un sol blanc.

David Deitrich
Idée de décoration pour une véranda chalet avec parquet foncé, un manteau de cheminée en pierre, un plafond standard et un sol marron.
Idée de décoration pour une véranda chalet avec parquet foncé, un manteau de cheminée en pierre, un plafond standard et un sol marron.
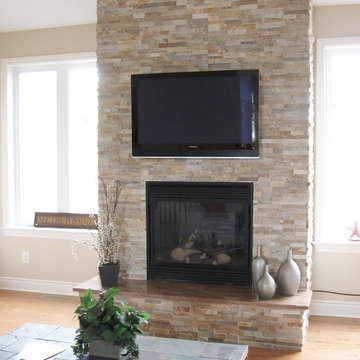
Light, natural stacked split stone veneer fireplace with TV and natural light.
Cette photo montre une salle de séjour moderne.
Cette photo montre une salle de séjour moderne.
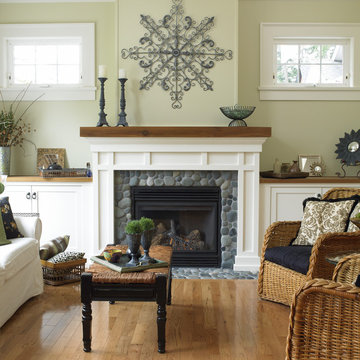
Beautiful Design/ Build by Christopher Developments
Cette photo montre un salon chic avec un mur beige, un sol en bois brun et une cheminée standard.
Cette photo montre un salon chic avec un mur beige, un sol en bois brun et une cheminée standard.
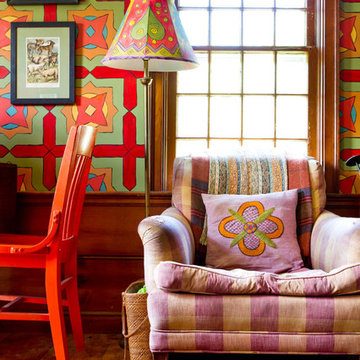
Photo by: Rikki Snyder © 2012 Houzz
Photo by: Rikki Snyder © 2012 Houzz
http://www.houzz.com/ideabooks/4018714/list/My-Houzz--An-Antique-Cape-Cod-House-Explodes-With-Color

The Peaks View residence is sited near Wilson, Wyoming, in a grassy meadow, adjacent to the Teton mountain range. The design solution for the project had to satisfy two conflicting goals: the finished project must fit seamlessly into a neighborhood with distinctly conservative design guidelines while satisfying the owners desire to create a unique home with roots in the modern idiom.
Within these constraints, the architect created an assemblage of building volumes to break down the scale of the 6,500 square foot program. A pair of two-story gabled structures present a traditional face to the neighborhood, while the single-story living pavilion, with its expansive shed roof, tilts up to recognize views and capture daylight for the primary living spaces. This trio of buildings wrap around a south-facing courtyard, a warm refuge for outdoor living during the short summer season in Wyoming. Broad overhangs, articulated in wood, taper to thin steel “brim” that protects the buildings from harsh western weather. The roof of the living pavilion extends to create a covered outdoor extension for the main living space. The cast-in-place concrete chimney and site walls anchor the composition of forms to the flat site. The exterior is clad primarily in cedar siding; two types were used to create pattern, texture and depth in the elevations.
While the building forms and exterior materials conform to the design guidelines and fit within the context of the neighborhood, the interiors depart to explore a well-lit, refined and warm character. Wood, plaster and a reductive approach to detailing and materials complete the interior expression. Display for a Kimono was deliberately incorporated into the entry sequence. Its influence on the interior can be seen in the delicate stair screen and the language for the millwork which is conceived as simple wood containers within spaces. Ample glazing provides excellent daylight and a connection to the site.
Photos: Matthew Millman
Idées déco de pièces à vivre

Sitting
Idée de décoration pour une salle de séjour tradition avec un mur beige, un sol en bois brun, aucune cheminée et aucun téléviseur.
Idée de décoration pour une salle de séjour tradition avec un mur beige, un sol en bois brun, aucune cheminée et aucun téléviseur.
107




