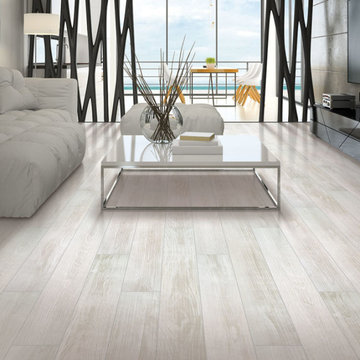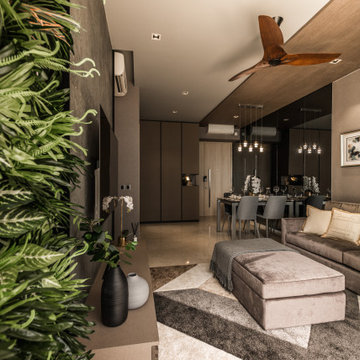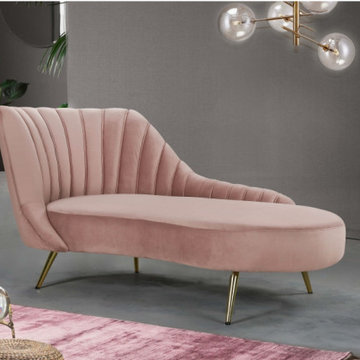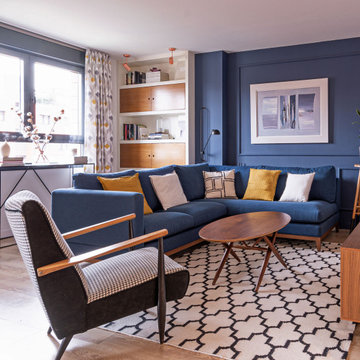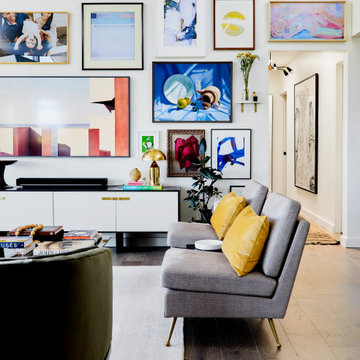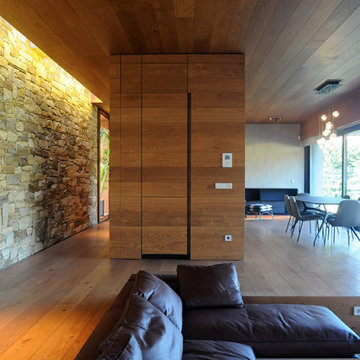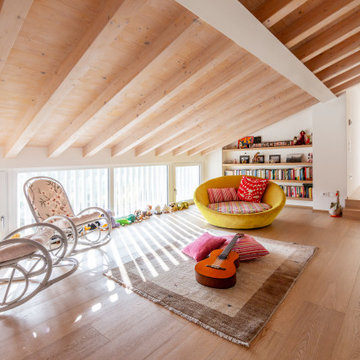Idées déco de pièces à vivre
Trier par :
Budget
Trier par:Populaires du jour
2201 - 2220 sur 2 716 050 photos
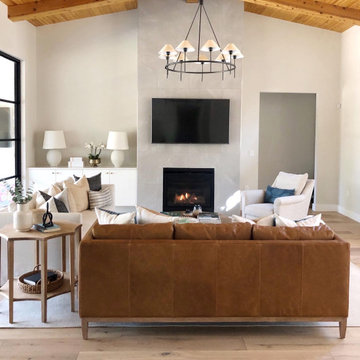
Inspiration pour un salon traditionnel ouvert avec un mur beige, un sol en bois brun, une cheminée standard, un téléviseur fixé au mur et un sol marron.
Trouvez le bon professionnel près de chez vous

Inspiration pour une salle de séjour craftsman de taille moyenne et fermée avec un mur blanc, moquette, aucune cheminée, un téléviseur fixé au mur, un sol beige et un bar de salon.

Aménagement d'un très grand salon classique ouvert avec un mur gris, un manteau de cheminée en pierre, un sol marron, une salle de réception et un sol en bois brun.
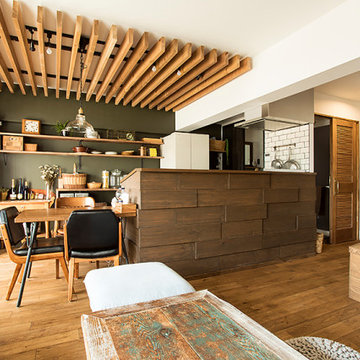
存在感のあるキッチンに天井のルーバー、心地よさそうな小上がり、と見どころ満載のリビング。「腰壁」と呼ばれるキッチンを覆う低い壁。ここをどうやって演出するかがお施主様の悩みでした。
「タイルにする、色を塗る、いろんな選択肢がありましたが、特徴をつけすぎると飽きるかな、と」、結果「木目が一番飽きない」ということで木の素材感を思いっきりいかした仕様にしました。木材をまるでレンガのように凹凸がでるように張り合わせた独特の腰壁はこうしてうまれました。
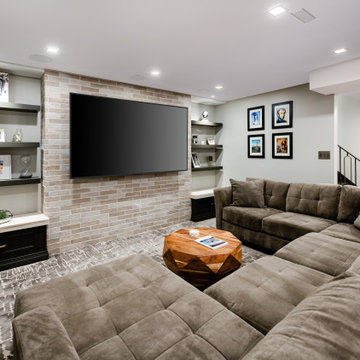
Inspiration pour une salle de séjour urbaine de taille moyenne et fermée avec un mur gris, moquette, aucune cheminée, un téléviseur fixé au mur et un sol gris.

Having successfully designed the then bachelor’s penthouse residence at the Waldorf Astoria, Kadlec Architecture + Design was retained to combine 2 units into a full floor residence in the historic Palmolive building in Chicago. The couple was recently married and have five older kids between them all in their 20s. She has 2 girls and he has 3 boys (Think Brady bunch). Nate Berkus and Associates was the interior design firm, who is based in Chicago as well, so it was a fun collaborative process.
Details:
-Brass inlay in natural oak herringbone floors running the length of the hallway, which joins in the rotunda.
-Bronze metal and glass doors bring natural light into the interior of the residence and main hallway as well as highlight dramatic city and lake views.
-Billiards room is paneled in walnut with navy suede walls. The bar countertop is zinc.
-Kitchen is black lacquered with grass cloth walls and has two inset vintage brass vitrines.
-High gloss lacquered office
-Lots of vintage/antique lighting from Paris flea market (dining room fixture, over-scaled sconces in entry)
-World class art collection
Photography: Tony Soluri, Interior Design: Nate Berkus Interiors and Sasha Adler Design
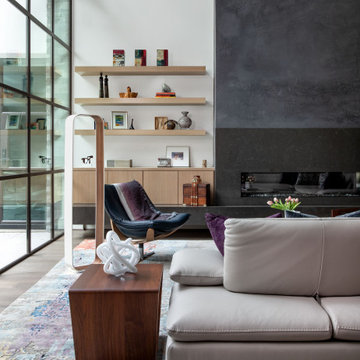
Inspiration pour un très grand salon design ouvert avec un mur blanc, un sol en bois brun, une cheminée ribbon, un manteau de cheminée en plâtre et un sol marron.

For this home, we really wanted to create an atmosphere of cozy. A "lived in" farmhouse. We kept the colors light throughout the home, and added contrast with black interior windows, and just a touch of colors on the wall. To help create that cozy and comfortable vibe, we added in brass accents throughout the home. You will find brass lighting and hardware throughout the home. We also decided to white wash the large two story fireplace that resides in the great room. The white wash really helped us to get that "vintage" look, along with the over grout we had applied to it. We kept most of the metals warm, using a lot of brass and polished nickel. One of our favorite features is the vintage style shiplap we added to most of the ceiling on the main floor...and of course no vintage inspired home would be complete without true vintage rustic beams, which we placed in the great room, fireplace mantel and the master bedroom.

Updated a dark and dated family room to a bright, airy and fresh modern farmhouse style. The unique angled sofa was reupholstered in a fresh pet and family friendly Krypton fabric and contrasts fabulously with the Pottery Barn swivel chairs done in a deep grey/green velvet. Glass topped accent tables keep the space open and bright and air a bit of formality to the casual farmhouse feel of the greywash wicker coffee table. The original built-ins were a cramped and boxy old style and were redesigned into lower counter- height shaker cabinets topped with a rich walnut and paired with custom walnut floating shelves and mantle. Durable and pet friendly carpet was a must for this cozy hang-out space, it's a patterned low-pile Godfrey Hirst in the Misty Morn color. The fireplace went from an orange hued '80s brick with bright brass to an ultra flat white with black accents.

The Holloway blends the recent revival of mid-century aesthetics with the timelessness of a country farmhouse. Each façade features playfully arranged windows tucked under steeply pitched gables. Natural wood lapped siding emphasizes this homes more modern elements, while classic white board & batten covers the core of this house. A rustic stone water table wraps around the base and contours down into the rear view-out terrace.
Inside, a wide hallway connects the foyer to the den and living spaces through smooth case-less openings. Featuring a grey stone fireplace, tall windows, and vaulted wood ceiling, the living room bridges between the kitchen and den. The kitchen picks up some mid-century through the use of flat-faced upper and lower cabinets with chrome pulls. Richly toned wood chairs and table cap off the dining room, which is surrounded by windows on three sides. The grand staircase, to the left, is viewable from the outside through a set of giant casement windows on the upper landing. A spacious master suite is situated off of this upper landing. Featuring separate closets, a tiled bath with tub and shower, this suite has a perfect view out to the rear yard through the bedroom's rear windows. All the way upstairs, and to the right of the staircase, is four separate bedrooms. Downstairs, under the master suite, is a gymnasium. This gymnasium is connected to the outdoors through an overhead door and is perfect for athletic activities or storing a boat during cold months. The lower level also features a living room with a view out windows and a private guest suite.
Architect: Visbeen Architects
Photographer: Ashley Avila Photography
Builder: AVB Inc.
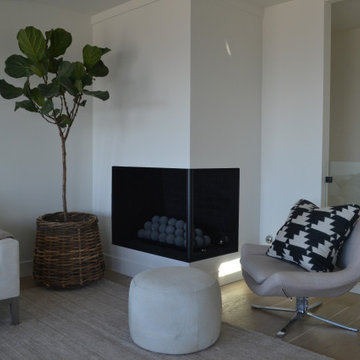
Exemple d'un grand salon tendance ouvert avec un mur blanc, une cheminée d'angle et un manteau de cheminée en plâtre.
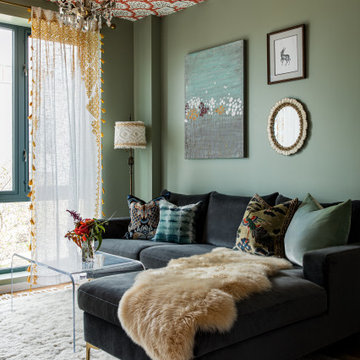
Aménagement d'une salle de séjour éclectique fermée avec un mur vert et un téléviseur encastré.
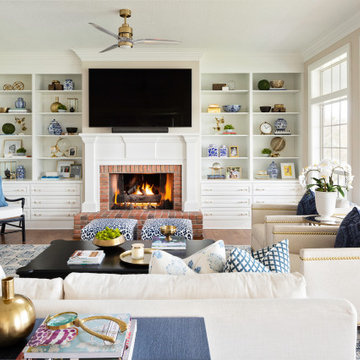
Aménagement d'une grande salle de séjour classique ouverte avec un mur beige, parquet clair, une cheminée standard, un manteau de cheminée en brique, un téléviseur fixé au mur et un sol marron.
Idées déco de pièces à vivre
111




