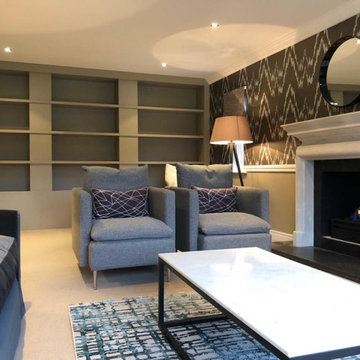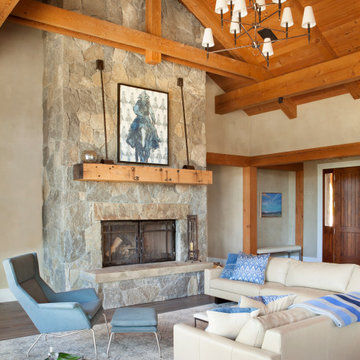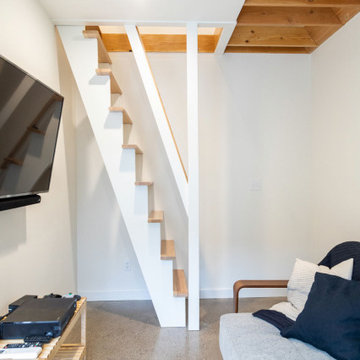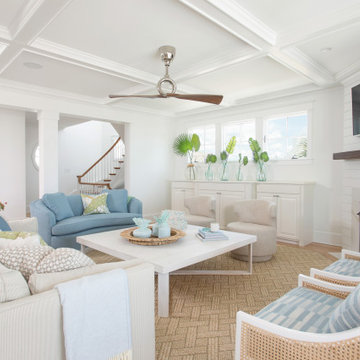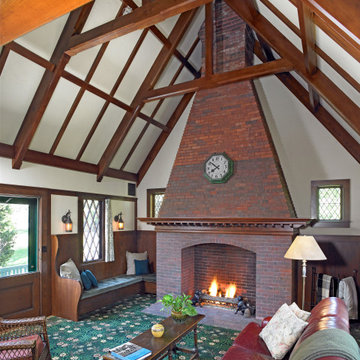Idées déco de pièces à vivre
Trier par :
Budget
Trier par:Populaires du jour
2141 - 2160 sur 2 716 050 photos
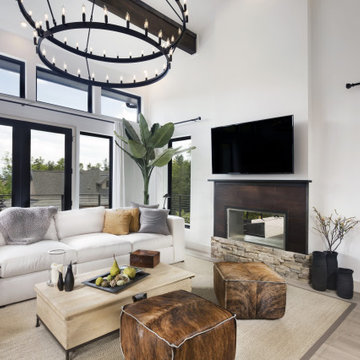
Mid-Century Modern in a compact footprint with wide-open living spaces and clean lines are all seen in this MossCreek designed home.
Aménagement d'une salle de séjour contemporaine.
Aménagement d'une salle de séjour contemporaine.
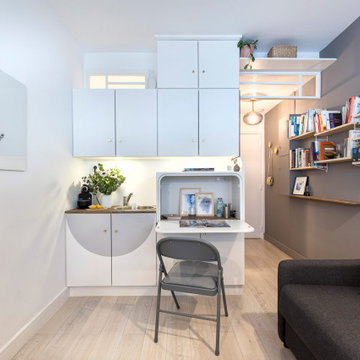
Ce logement d’appoint et lieu de travail situé au 1er étage d’un immeuble récent des années 70 réunit toutes les fonctions d’un appartement (sanitaires, douche, cuisine, rangements, couchage, surface de travail), certaines devant être dissimulées (douche entre autres). Réalisation de toutes les menuiseries sur-mesure qui en font un lieu unique et personnel aux formes et aux couleurs de son occupant. Un espace ouvert accentué par une enfilade d’étagères et l’aplat d’un gris chaleureux réunissant le mur de l’entrée à celui du salon. Deux verrières en symétrie pour gagner en lumière dans la SDB et agrandir la hauteur sous-plafond du seuil de l’entrée. Enfin, un grand châssis de fenêtre sans vitrage illustrant un jardin intérieur fonctionnel et astucieux, pour client passionné de verdure.
Trouvez le bon professionnel près de chez vous
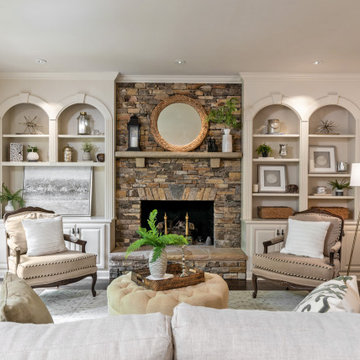
Idées déco pour un grand salon classique avec une salle de réception, un mur beige, un sol en bois brun, une cheminée standard, un manteau de cheminée en pierre et un sol marron.

Aménagement d'une grande salle de séjour classique fermée avec un mur blanc, aucune cheminée et un sol multicolore.
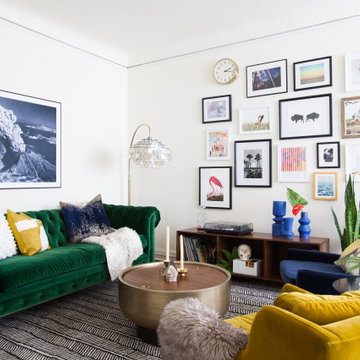
Our clients are married professionals who felt like they were previously living in a dorm room that lacked style and sophistication. In the beginning of the process, helping them find their style was a challenge (but a super fun one!). We love how this evolved into a cool, cozy, bold, and eclectic space with just the right amount of quirk and edge. ?? (Plus, that emerald green velvet sofa by Roger & Chris is just so ?)
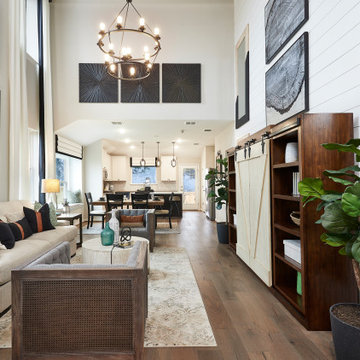
Aménagement d'un salon classique de taille moyenne et ouvert avec un sol en bois brun et un sol marron.

Idée de décoration pour un très grand salon tradition ouvert avec un mur beige, une cheminée ribbon, un manteau de cheminée en pierre, un téléviseur encastré, un sol blanc et un plafond en lambris de bois.
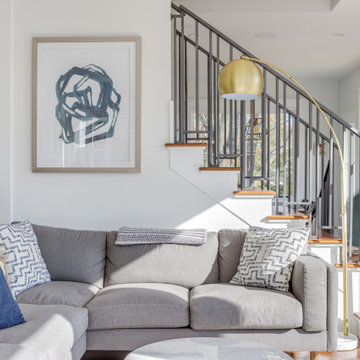
Inspiration pour un salon nordique avec un mur blanc, une cheminée double-face, un sol en bois brun et un manteau de cheminée en pierre.

Vaulted 24' great room with shiplap ceiling, brick two story fireplace and lots of room to entertain!
Cette photo montre un salon chic ouvert avec un mur blanc, parquet clair, un manteau de cheminée en brique, une salle de réception, une cheminée standard, aucun téléviseur, un sol marron, un plafond en lambris de bois et du lambris.
Cette photo montre un salon chic ouvert avec un mur blanc, parquet clair, un manteau de cheminée en brique, une salle de réception, une cheminée standard, aucun téléviseur, un sol marron, un plafond en lambris de bois et du lambris.

We refaced the old plain brick with a German Smear treatment and replace an old wood stove with a new one.
Exemple d'un salon blanc et bois nature de taille moyenne et fermé avec une bibliothèque ou un coin lecture, un mur beige, parquet clair, un poêle à bois, un manteau de cheminée en brique, un téléviseur encastré, un sol marron et un plafond en lambris de bois.
Exemple d'un salon blanc et bois nature de taille moyenne et fermé avec une bibliothèque ou un coin lecture, un mur beige, parquet clair, un poêle à bois, un manteau de cheminée en brique, un téléviseur encastré, un sol marron et un plafond en lambris de bois.

WINNER: Silver Award – One-of-a-Kind Custom or Spec 4,001 – 5,000 sq ft, Best in American Living Awards, 2019
Affectionately called The Magnolia, a reference to the architect's Southern upbringing, this project was a grass roots exploration of farmhouse architecture. Located in Phoenix, Arizona’s idyllic Arcadia neighborhood, the home gives a nod to the area’s citrus orchard history.
Echoing the past while embracing current millennial design expectations, this just-complete speculative family home hosts four bedrooms, an office, open living with a separate “dirty kitchen”, and the Stone Bar. Positioned in the Northwestern portion of the site, the Stone Bar provides entertainment for the interior and exterior spaces. With retracting sliding glass doors and windows above the bar, the space opens up to provide a multipurpose playspace for kids and adults alike.
Nearly as eyecatching as the Camelback Mountain view is the stunning use of exposed beams, stone, and mill scale steel in this grass roots exploration of farmhouse architecture. White painted siding, white interior walls, and warm wood floors communicate a harmonious embrace in this soothing, family-friendly abode.
Project Details // The Magnolia House
Architecture: Drewett Works
Developer: Marc Development
Builder: Rafterhouse
Interior Design: Rafterhouse
Landscape Design: Refined Gardens
Photographer: ProVisuals Media
Awards
Silver Award – One-of-a-Kind Custom or Spec 4,001 – 5,000 sq ft, Best in American Living Awards, 2019
Featured In
“The Genteel Charm of Modern Farmhouse Architecture Inspired by Architect C.P. Drewett,” by Elise Glickman for Iconic Life, Nov 13, 2019
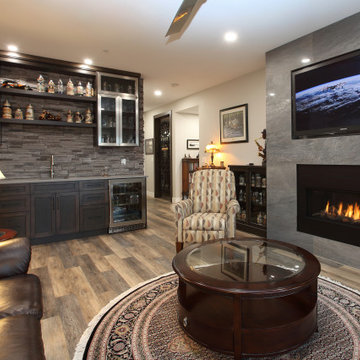
Idées déco pour un salon classique avec un mur blanc, une cheminée standard, un manteau de cheminée en métal, un téléviseur fixé au mur et un sol marron.
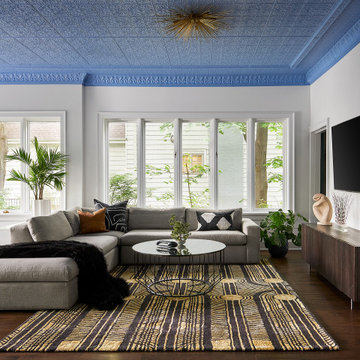
Réalisation d'une grande salle de séjour design ouverte avec un mur blanc et un téléviseur fixé au mur.

This 7 seater sectional was a winner the minute our clients sat in it! We paired it with a matching ottoman for comfort, added window treatments, lighting, a stacked stone fireplace, and wall to wall carpeting.

Atriumhaus in Niedersachsen
Die Bauherren wünschten ein sonnen- und lichtdurchflutetes Haus. Das Grundstück, lang, tief und auf der Südseite von einem Mehrfamilienhaus beschattet, schien auf den ersten Blick eher ungünstig. So kam es zur Idee eines Atriumhauses, das aufgrund seiner partiellen Einschnürung erlaubt, die Fassade im Bereich der Einschnürung weit Richtung Norden zu verschieben und somit im Süden möglichst viel Abstand vom verschattenden Nachbarhaus zu gewinnen. Das modern interpretierte Konzept des Atriumhauses gab die Möglichkeit, viel Tageslicht ins Innere zu holen und die Geländebedingungen optimal auszunutzen.
Aus dem Grundkonzept des Atriumhauses entwickelte sich eine Dreiteilung der Außen- und Innenräume: neben dem zentralen Atrium gibt es nun einen straßenseitigen Eingangshof sowie den rückwärtigen Garten. Zur Straße hin befindet sich das dreistöckige Schlafhaus mit den Privatbereichen. Dahinter liegt der schmalere Küchentrakt. Der Küchenblock setzt sich außen im Innenhof fort, das Material läuft scheinbar durch das Glas hindurch. Durch die Einschnürung des Baukörpers an dieser Stelle wird erreicht, dass die Fassade weit nach Norden zurückspringt und nach Süden viel Platz für einen Terrassenhof entsteht.
In einer Split-Level-Bauweise folgen jeweils durch ein halbes Geschoss getrennt das Familien-Rückzugszimmer, die Kinderebene und ganz oben das Elternschlafzimmer. Der an den Küchenbereich anschließende rechteckige Wohnbereich öffnet sich durch raumhohe Verglasungen in den rückwärtigen Garten. Die schwellenlose Übereckverglasung lässt jegliches Gefühl räumlicher Begrenzung verschwinden. Alles scheint ins Grüne zu fließen. Der Holzbodenbelag zieht sich bis auf die Terrasse, über die das Dach weit hinausragt.
Dies sinnvolle Wohnkonzept unterstützt das harmonische Familienleben. Die gesamte Innengestaltung ist aufgrund des großen Bezugs zum Garten in natürlichen Materialien und Farbtönen gehalten. In die Architektur eingepasste Möbel wie die Garderobe am Eingang sorgen mit vielen Zusatzfunktionen für einen aufgeräumten Empfang. Entstanden ist eine Ruheoase mitten in der Stadt. Ungestört von den Nachbarn kann die Familie ihr Reich genießen.
Idées déco de pièces à vivre
108




