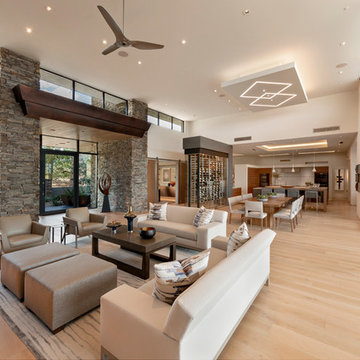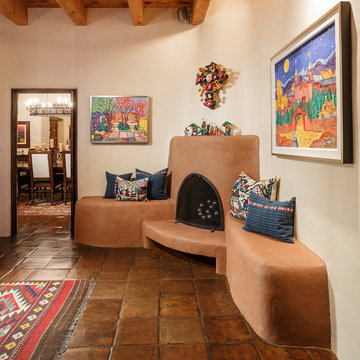Idées déco de pièces à vivre sud-ouest américain
Trier par :
Budget
Trier par:Populaires du jour
41 - 60 sur 6 252 photos
1 sur 2

This home, which earned three awards in the Santa Fe 2011 Parade of Homes, including best kitchen, best overall design and the Grand Hacienda Award, provides a serene, secluded retreat in the Sangre de Cristo Mountains. The architecture recedes back to frame panoramic views, and light is used as a form-defining element. Paying close attention to the topography of the steep lot allowed for minimal intervention onto the site. While the home feels strongly anchored, this sense of connection with the earth is wonderfully contrasted with open, elevated views of the Jemez Mountains. As a result, the home appears to emerge and ascend from the landscape, rather than being imposed on it.
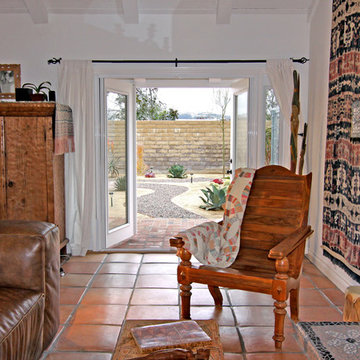
Shelley Gardea Photography © 2012 Houzz
Idée de décoration pour un salon sud-ouest américain.
Idée de décoration pour un salon sud-ouest américain.
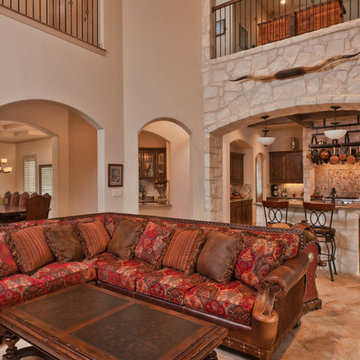
Residence Built by DALE SAUER Custom Homes in San Antonio, TX.
Aménagement d'un grand salon sud-ouest américain ouvert avec un mur beige, un sol en marbre et un sol beige.
Aménagement d'un grand salon sud-ouest américain ouvert avec un mur beige, un sol en marbre et un sol beige.
Trouvez le bon professionnel près de chez vous

An airy mix of dusty purples, light pink, baby blue, grey, and gold wallpaper to make a commanding accent wall. Misty shapes, and smokey blends make our wall mural the perfect muted pop for a hallway or bedroom. Create real gold tones with the complimentary kit to transfer gold leaf onto the abstract, digital printed design. The "Horizon" mural is an authentic Blueberry Glitter painting converted into a large scale wall mural
Each mural comes in multiple sections that are approximately 24" wide.
Included with your purchase:
*Gold or Silver leafing kit (depending on style) to add extra shine to your mural!
*Multiple strips of paper to create a large wallpaper mural
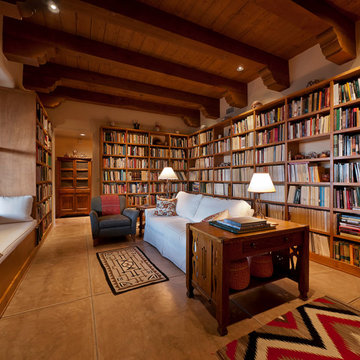
Floor to ceiling bookshelves house this clients' extensive library. What an inviting room to curl up with a book.
Aménagement d'un salon sud-ouest américain fermé avec une bibliothèque ou un coin lecture, un mur blanc, sol en béton ciré, un sol beige et poutres apparentes.
Aménagement d'un salon sud-ouest américain fermé avec une bibliothèque ou un coin lecture, un mur blanc, sol en béton ciré, un sol beige et poutres apparentes.
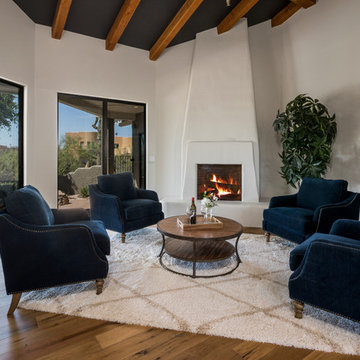
Réalisation d'un salon sud-ouest américain avec une salle de réception, un mur blanc, un sol en bois brun, une cheminée d'angle, un manteau de cheminée en plâtre et aucun téléviseur.

Idées déco pour un salon sud-ouest américain ouvert avec un mur blanc, parquet clair, une cheminée d'angle et un manteau de cheminée en plâtre.
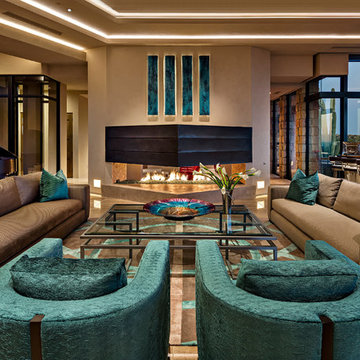
Idée de décoration pour un très grand salon sud-ouest américain ouvert avec une cheminée double-face et une salle de musique.
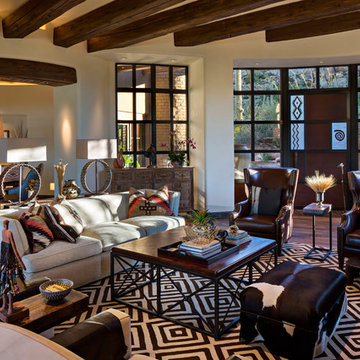
Southwestern living room made from adobe.
Architect: Urban Design Associates
Builder: R-Net Custom Homes
Interiors: Billie Springer
Photography: Thompson Photographic
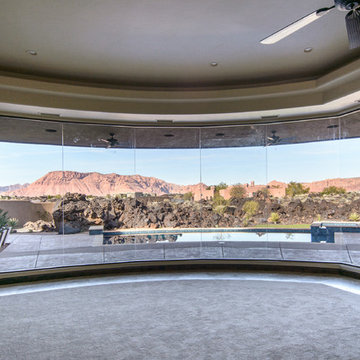
Inspiration pour un grand salon sud-ouest américain ouvert avec une salle de réception, un mur beige, moquette, une cheminée standard, un manteau de cheminée en pierre et un téléviseur encastré.
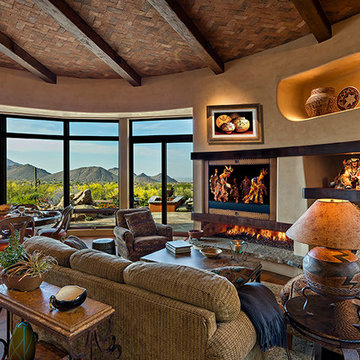
Aménagement d'un salon sud-ouest américain ouvert avec un sol en bois brun et une cheminée ribbon.

Photo taken by, Bernard Andre
Réalisation d'un très grand salon sud-ouest américain ouvert avec un mur jaune, une salle de réception, parquet clair, aucune cheminée, aucun téléviseur et un sol beige.
Réalisation d'un très grand salon sud-ouest américain ouvert avec un mur jaune, une salle de réception, parquet clair, aucune cheminée, aucun téléviseur et un sol beige.
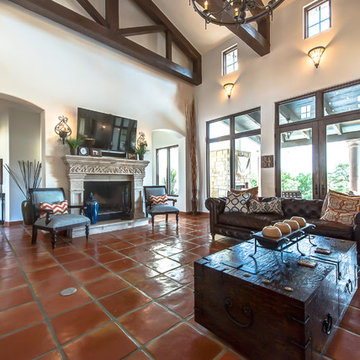
16x16 Saltillo Tile with TerraNano topcoat sealer. Exterior Cantera Stone Columns in Pinon.
Materials Supplied and Installed by Rustico Tile and Stone. Wholesale prices and Worldwide Shipping.
(512) 260-9111 / info@rusticotile.com / RusticoTile.com
Rustico Tile and Stone
Photos by Jeff Harris, Austin Imaging
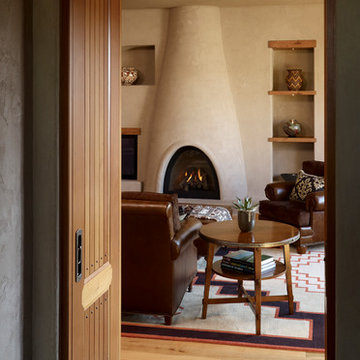
Roy Timm Photography
Aménagement d'un salon sud-ouest américain fermé avec un mur beige, une cheminée standard, un manteau de cheminée en béton et un téléviseur encastré.
Aménagement d'un salon sud-ouest américain fermé avec un mur beige, une cheminée standard, un manteau de cheminée en béton et un téléviseur encastré.
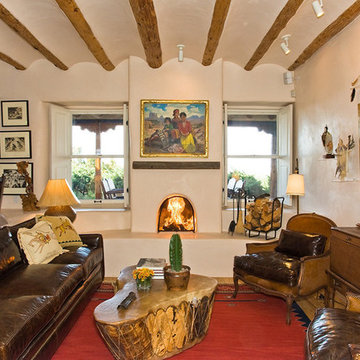
This elegant western style living room was designed to compliment our client’s sophisticated Southwestern art collection. Rich chocolate colored leather and mahogany colored cowhide cover the sofa and Bergere chairs creating an eclectic mix of rustic textures and period pieces. A Taos drum serves as a coffee table and a vintage Spanish trunk houses an old Native American peace pipe. The color palette of rich neutrals and warm reds compliments the vibrant art.
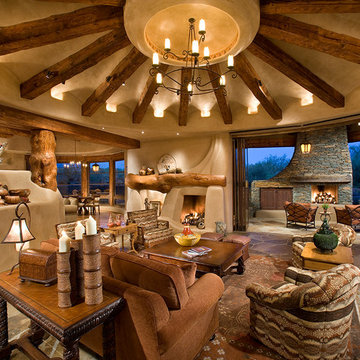
An Organic Southwestern Living Room with Ceiling beams and flagstone floors.
Architect: Urban Design Associates, Lee Hutchison
Interior Designer: Bess Jones Interiors
Builder: R-Net Custom Homes
Photography: Dino Tonn

Marc Boisclair
Kilbane Architecture,
built-in cabinets by Wood Expressions
Project designed by Susie Hersker’s Scottsdale interior design firm Design Directives. Design Directives is active in Phoenix, Paradise Valley, Cave Creek, Carefree, Sedona, and beyond.
For more about Design Directives, click here: https://susanherskerasid.com/
Idées déco de pièces à vivre sud-ouest américain
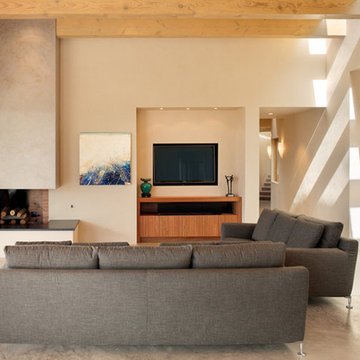
This home, which earned three awards in the Santa Fe 2011 Parade of Homes, including best kitchen, best overall design and the Grand Hacienda Award, provides a serene, secluded retreat in the Sangre de Cristo Mountains. The architecture recedes back to frame panoramic views, and light is used as a form-defining element. Paying close attention to the topography of the steep lot allowed for minimal intervention onto the site. While the home feels strongly anchored, this sense of connection with the earth is wonderfully contrasted with open, elevated views of the Jemez Mountains. As a result, the home appears to emerge and ascend from the landscape, rather than being imposed on it.
3




