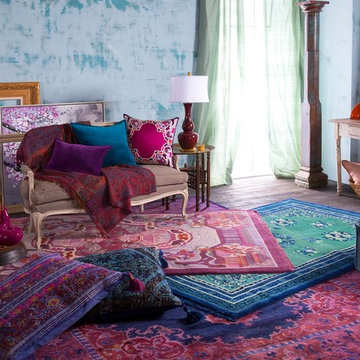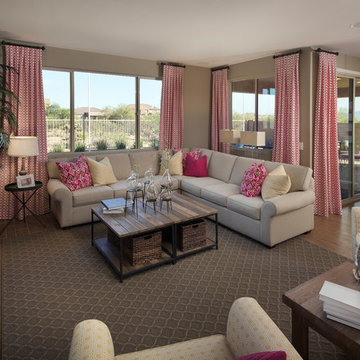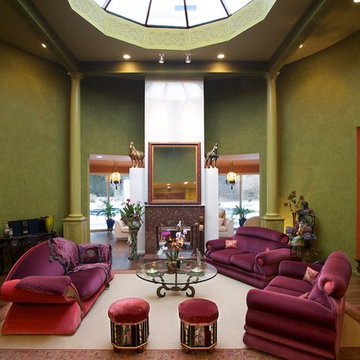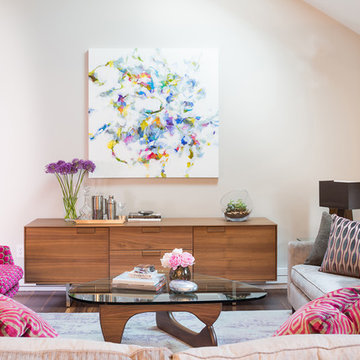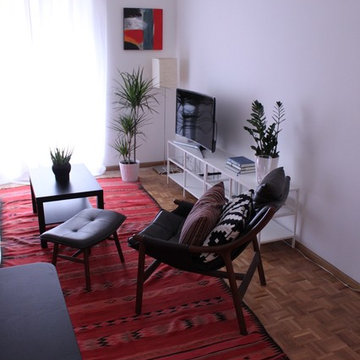Idées déco de pièces à vivre violettes
Trier par :
Budget
Trier par:Populaires du jour
201 - 220 sur 3 323 photos
1 sur 2
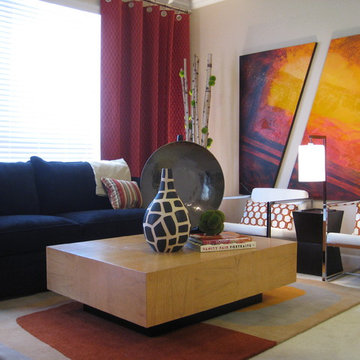
A very colorful, art driven living room in the Denver Tech Center. This is a project that I worked on with my previous employer where I was Design Lead & Project Manager/Designer.
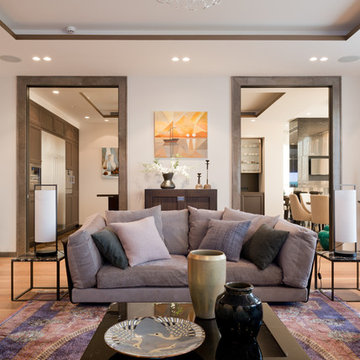
Иванов Илья
Idée de décoration pour un salon design fermé avec un mur blanc.
Idée de décoration pour un salon design fermé avec un mur blanc.

This project’s owner originally contacted Sunspace because they needed to replace an outdated, leaking sunroom on their North Hampton, New Hampshire property. The aging sunroom was set on a fieldstone foundation that was beginning to show signs of wear in the uppermost layer. The client’s vision involved repurposing the ten foot by ten foot area taken up by the original sunroom structure in order to create the perfect space for a new home office. Sunspace Design stepped in to help make that vision a reality.
We began the design process by carefully assessing what the client hoped to achieve. Working together, we soon realized that a glass conservatory would be the perfect replacement. Our custom conservatory design would allow great natural light into the home while providing structure for the desired office space.
Because the client’s beautiful home featured a truly unique style, the principal challenge we faced was ensuring that the new conservatory would seamlessly blend with the surrounding architectural elements on the interior and exterior. We utilized large, Marvin casement windows and a hip design for the glass roof. The interior of the home featured an abundance of wood, so the conservatory design featured a wood interior stained to match.
The end result of this collaborative process was a beautiful conservatory featured at the front of the client’s home. The new space authentically matches the original construction, the leaky sunroom is no longer a problem, and our client was left with a home office space that’s bright and airy. The large casements provide a great view of the exterior landscape and let in incredible levels of natural light. And because the space was outfitted with energy efficient glass, spray foam insulation, and radiant heating, this conservatory is a true four season glass space that our client will be able to enjoy throughout the year.
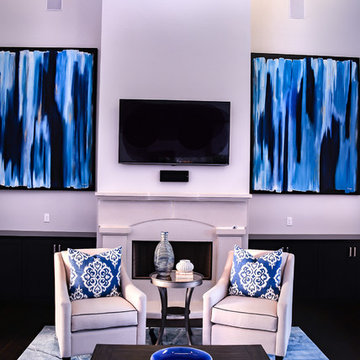
Aménagement d'un salon classique de taille moyenne et ouvert avec un mur violet, parquet foncé, une cheminée standard, un manteau de cheminée en bois, un téléviseur fixé au mur et un sol marron.
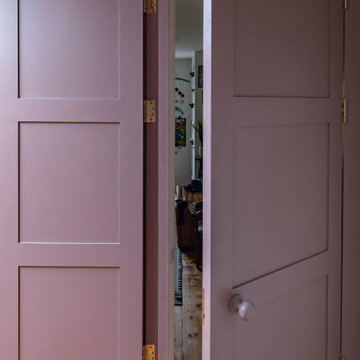
Moving walls adapt the privacy levels of this panelled family room.
Inspiration pour un salon bohème de taille moyenne et ouvert avec une bibliothèque ou un coin lecture, un mur rose, un sol en bois brun, un téléviseur dissimulé et du lambris.
Inspiration pour un salon bohème de taille moyenne et ouvert avec une bibliothèque ou un coin lecture, un mur rose, un sol en bois brun, un téléviseur dissimulé et du lambris.
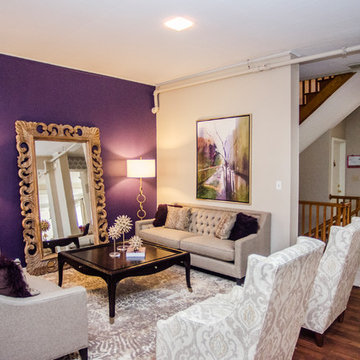
Brian Blauser
Exemple d'un salon chic de taille moyenne et fermé avec une salle de réception, un mur violet, un sol en bois brun, aucune cheminée, aucun téléviseur et un sol marron.
Exemple d'un salon chic de taille moyenne et fermé avec une salle de réception, un mur violet, un sol en bois brun, aucune cheminée, aucun téléviseur et un sol marron.
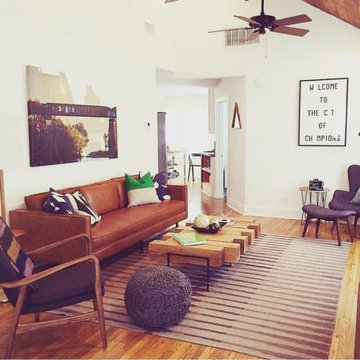
I worked with Christen Ales Interiors to style this 1200 sq. ft. home that the client rents out on Airbnb. The goal was to add art, accessories, and decor to the home to give it a local Austin flair, while at the same time creating a warm space to enjoy.
MORE PHOTOS HERE: http://www.houzz.com/ideabooks/72616232/list/houzz-tour-bachelor-pad-shapes-up-quickly-with-midcentury-style
Style collaboration with lead designer Christen Ales Interiors.
---
Project designed by the Atomic Ranch featured modern designers at Breathe Design Studio. From their Austin design studio, they serve an eclectic and accomplished nationwide clientele including in Palm Springs, LA, and the San Francisco Bay Area.
For more about Breathe Design Studio, see here: https://www.breathedesignstudio.com/
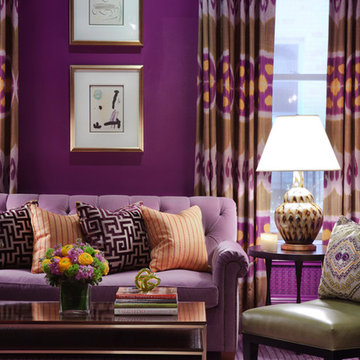
Interior Design by Amanda Nisbet
Photography by Space and Line (Spaceandline.com)
Idée de décoration pour un salon bohème de taille moyenne et fermé avec une salle de réception, un mur violet, parquet foncé, une cheminée d'angle, un manteau de cheminée en pierre et un téléviseur encastré.
Idée de décoration pour un salon bohème de taille moyenne et fermé avec une salle de réception, un mur violet, parquet foncé, une cheminée d'angle, un manteau de cheminée en pierre et un téléviseur encastré.
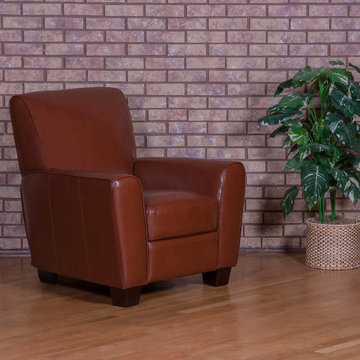
Our push-back recliner upholstered in mayfair saddle. Featuring three different positions for reclining.
Idée de décoration pour un salon design de taille moyenne et fermé avec une bibliothèque ou un coin lecture, un mur rouge, parquet clair, aucune cheminée et aucun téléviseur.
Idée de décoration pour un salon design de taille moyenne et fermé avec une bibliothèque ou un coin lecture, un mur rouge, parquet clair, aucune cheminée et aucun téléviseur.
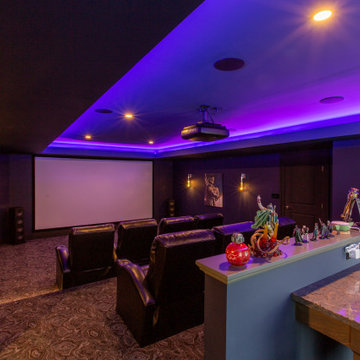
A Star Wars themed movie theater for a super fan! This theater has everything you need to sit back & relax; reclining seats, a concession stand with beverage fridge, a powder room and bar seating!
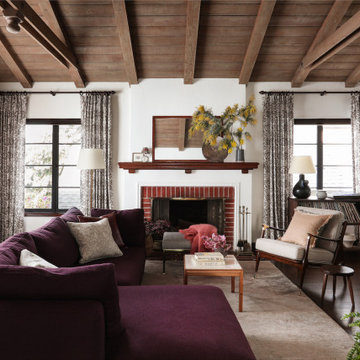
Photography by Haris Kenjar
Idée de décoration pour un grand salon tradition avec un mur blanc, parquet foncé, une cheminée standard, un manteau de cheminée en brique et un téléviseur fixé au mur.
Idée de décoration pour un grand salon tradition avec un mur blanc, parquet foncé, une cheminée standard, un manteau de cheminée en brique et un téléviseur fixé au mur.
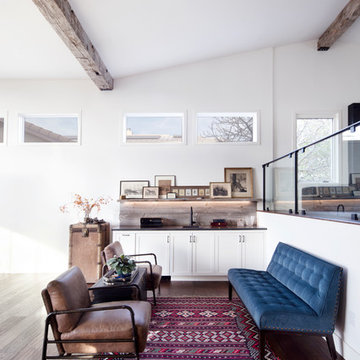
Cate Black Photography
Cette image montre un salon traditionnel ouvert avec un bar de salon, un mur blanc, un sol marron et parquet foncé.
Cette image montre un salon traditionnel ouvert avec un bar de salon, un mur blanc, un sol marron et parquet foncé.
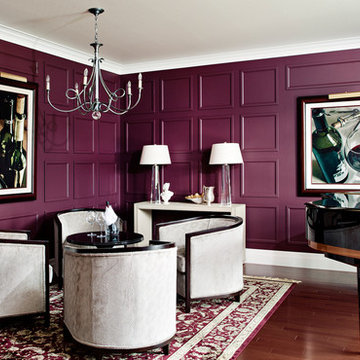
Exemple d'une salle de séjour tendance avec une salle de musique, un mur violet, aucun téléviseur et éclairage.
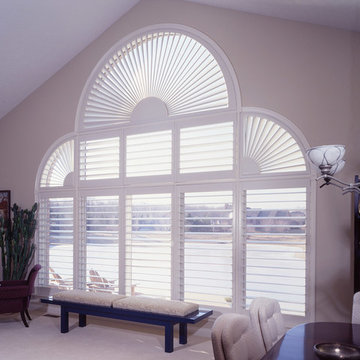
Woodland Harvest® Plantation Louver Mover Shutters
Exemple d'un salon chic de taille moyenne et fermé avec une salle de réception, un mur beige, moquette, aucune cheminée et aucun téléviseur.
Exemple d'un salon chic de taille moyenne et fermé avec une salle de réception, un mur beige, moquette, aucune cheminée et aucun téléviseur.

A colorblocked wall in Purple Passion provides the perfect backdrop as an enhancement of the artist's own original artwork. We added coffered ceilings with recessed lighting; the interesting definition is created in the new coffered ceiling by adding additional depth with gray paint. This balances the purple wall and coordinates with sofa and animal print on the chairs. A hand-knotted custom rug in a contemporary pattern grounds the conversation grouping, and motorized shades can be lowered to protect the furnishings or raised to any point to expose the beautiful ocean view.
Photography Peter Rymwid
Idées déco de pièces à vivre violettes
11




