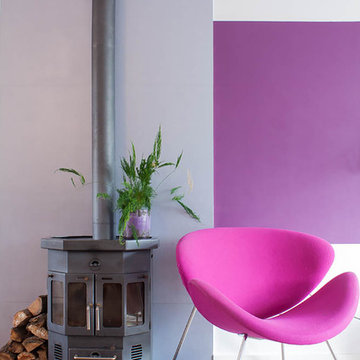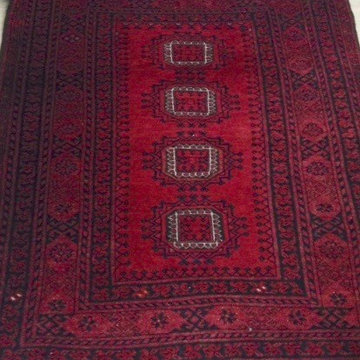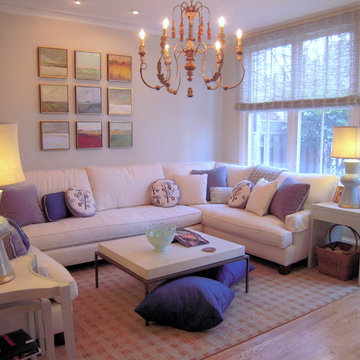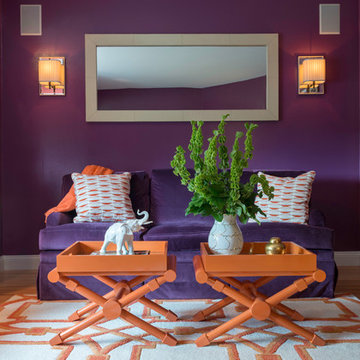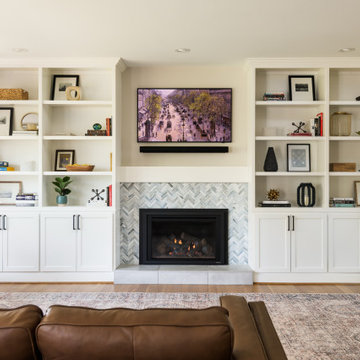Idées déco de pièces à vivre violettes
Trier par :
Budget
Trier par:Populaires du jour
101 - 120 sur 3 327 photos
1 sur 2
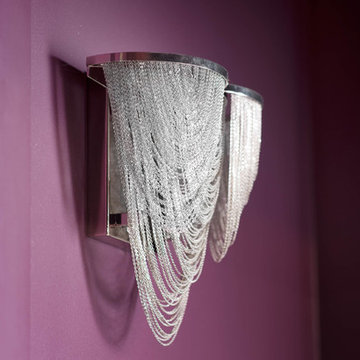
Jewelled sconces. This theatre and concession area has it all! Custom finishes of a 'ticket wicket' booth, concession cabinet with extra storage for even more candy, pull out cabinet sliders for ease of access on either side of the candy shelves, popcorn machine and video games! The door to the theatre is faux leather that is tufted with nailheads. Inside the theatre, the look is more glamourous and accented with reds and plums. Gold crown molding adds to the luxe feel while the damask fabric on the cushions and acoustic panels offer a nod to classic design. They add softness to the space, and so do the custom draperies lining the back wall.
Photos by Stephani Buchman Photography
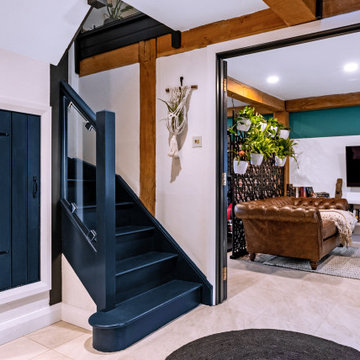
Home gym design within living room. Bespoke green wall separating both areas.
Inspiration pour un salon minimaliste.
Inspiration pour un salon minimaliste.
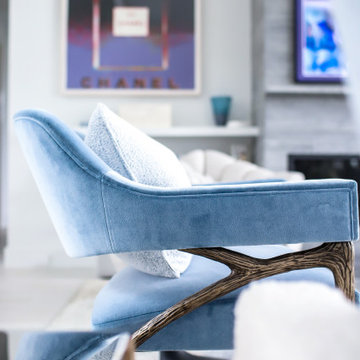
Incorporating a unique blue-chip art collection, this modern Hamptons home was meticulously designed to complement the owners' cherished art collections. The thoughtful design seamlessly integrates tailored storage and entertainment solutions, all while upholding a crisp and sophisticated aesthetic.
This inviting living room exudes luxury and comfort. It features beautiful seating, with plush blue, white, and gray furnishings that create a serene atmosphere. The room is beautifully illuminated by an array of exquisite lighting fixtures and carefully curated decor accents. A grand fireplace serves as the focal point, adding both warmth and visual appeal. The walls are adorned with captivating artwork, adding a touch of artistic flair to this exquisite living area.
---Project completed by New York interior design firm Betty Wasserman Art & Interiors, which serves New York City, as well as across the tri-state area and in The Hamptons.
For more about Betty Wasserman, see here: https://www.bettywasserman.com/
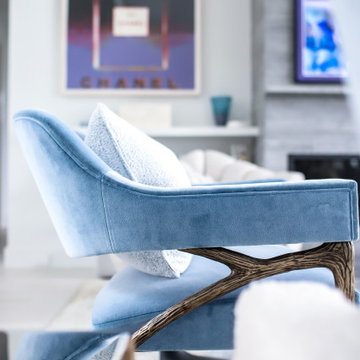
Incorporating a unique blue-chip art collection, this modern Hamptons home was meticulously designed to complement the owners' cherished art collections. The thoughtful design seamlessly integrates tailored storage and entertainment solutions, all while upholding a crisp and sophisticated aesthetic.
This inviting living room exudes luxury and comfort. It features beautiful seating, with plush blue, white, and gray furnishings that create a serene atmosphere. The room is beautifully illuminated by an array of exquisite lighting fixtures and carefully curated decor accents. A grand fireplace serves as the focal point, adding both warmth and visual appeal. The walls are adorned with captivating artwork, adding a touch of artistic flair to this exquisite living area.
---Project completed by New York interior design firm Betty Wasserman Art & Interiors, which serves New York City, as well as across the tri-state area and in The Hamptons.
For more about Betty Wasserman, see here: https://www.bettywasserman.com/
To learn more about this project, see here: https://www.bettywasserman.com/spaces/westhampton-art-centered-oceanfront-home/
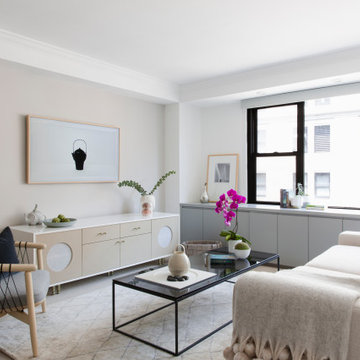
Open Living Room/Dining Room in pale neutrals, accented with black, clean modern lines.
Cette photo montre un salon tendance.
Cette photo montre un salon tendance.
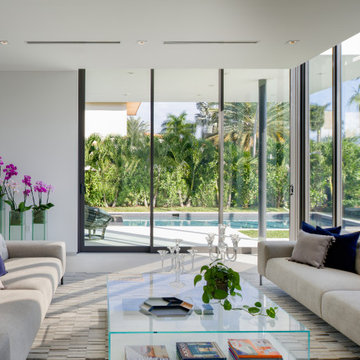
Nestled on a oversized corner lot in Bay Harbor Island, the architecture of this building presents itself with a Tropical Modern concept that takes advantage of both Florida’s tropical climate and the site’s intimate views of lush greenery.
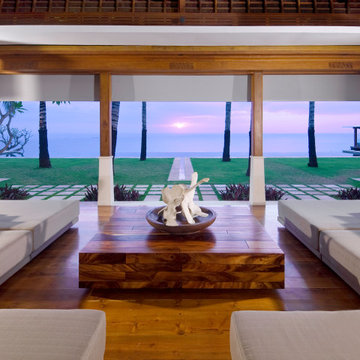
The entrance walkway steps up slowly through the lotus ponds at the front and allows a framed view on approach, this is more in keeping with a traditional Balinese entrance as it is believed that evil spirits cannot turn corners. Only upon entering the living room, will then the view take away one's breath. The furniture will be amended and enlarged so you have a large modular system which can be arranged to suit any occasion. There continues to be a bar in the living space. Large stone designs have been amended within the walls to include a combination of carving and niches to house traditional antiquities.
(Source: https://www.allvillasbali.com/bali-villas/37/the_istana_bali.html)
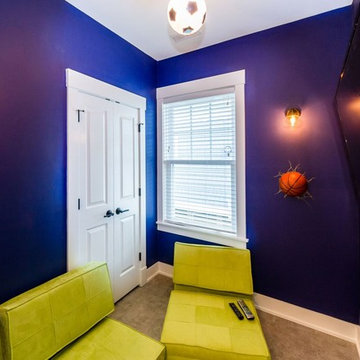
Idée de décoration pour une petite salle de séjour marine fermée avec salle de jeu, un mur bleu, un sol en vinyl, aucune cheminée, un téléviseur fixé au mur et un sol marron.
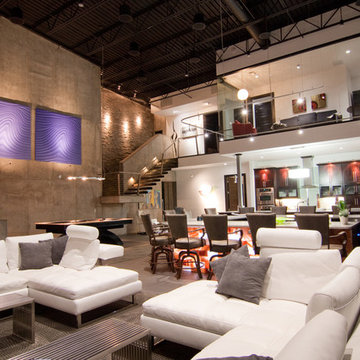
Living Room, Bar, and Kitchen Area
Photo: BKD Photo
Inspiration pour un grand salon minimaliste ouvert avec un mur gris, un sol en carrelage de porcelaine, aucune cheminée et un téléviseur fixé au mur.
Inspiration pour un grand salon minimaliste ouvert avec un mur gris, un sol en carrelage de porcelaine, aucune cheminée et un téléviseur fixé au mur.
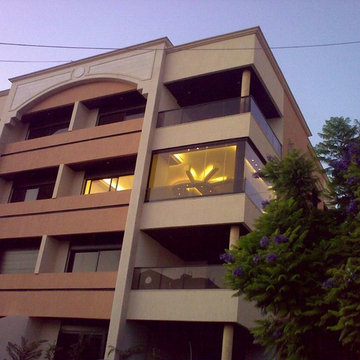
Ceiling
Lighting
Glass
Living Room
Salon
Gibson board
Réalisation d'un salon minimaliste.
Réalisation d'un salon minimaliste.

Idées déco pour une grande salle de séjour classique ouverte avec un mur marron, une cheminée standard, un manteau de cheminée en pierre, un téléviseur fixé au mur, un sol en carrelage de porcelaine et un sol beige.

Cette photo montre un salon chic fermé avec un mur blanc, un sol en bois brun, une cheminée standard, aucun téléviseur et un sol marron.
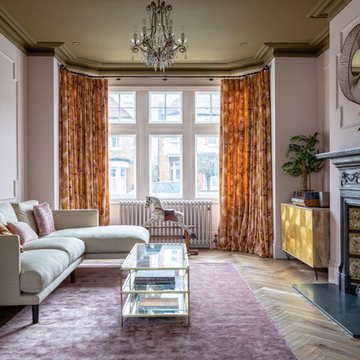
Anna Yanovski
Aménagement d'un salon victorien avec parquet clair, une cheminée standard, aucun téléviseur et un mur rose.
Aménagement d'un salon victorien avec parquet clair, une cheminée standard, aucun téléviseur et un mur rose.
Idées déco de pièces à vivre violettes
6




