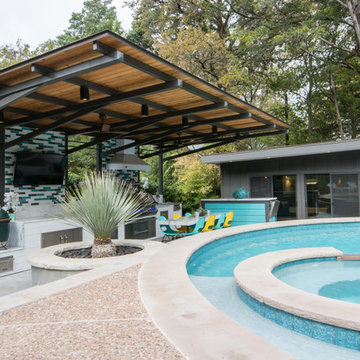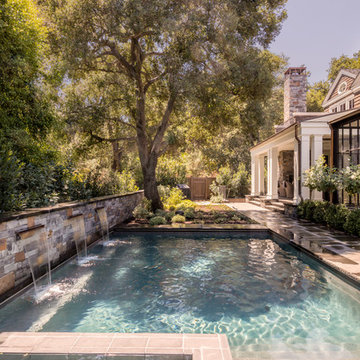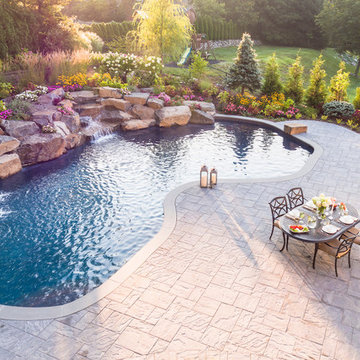Idées déco de piscines
Trier par :
Budget
Trier par:Populaires du jour
301 - 320 sur 449 272 photos

Nestled in the countryside and designed to accommodate a multi-generational family, this custom compound boasts a nearly 5,000 square foot main residence, an infinity pool with luscious landscaping, a guest and pool house as well as a pole barn. The spacious, yet cozy flow of the main residence fits perfectly with the farmhouse style exterior. The gourmet kitchen with separate bakery kitchen offers built-in banquette seating for casual dining and is open to a cozy dining room for more formal meals enjoyed in front of the wood-burning fireplace. Completing the main level is a library, mudroom and living room with rustic accents throughout. The upper level features a grand master suite, a guest bedroom with dressing room, a laundry room as well as a sizable home office. The lower level has a fireside sitting room that opens to the media and exercise rooms by custom-built sliding barn doors. The quaint guest house has a living room, dining room and full kitchen, plus an upper level with two bedrooms and a full bath, as well as a wrap-around porch overlooking the infinity edge pool and picturesque landscaping of the estate.
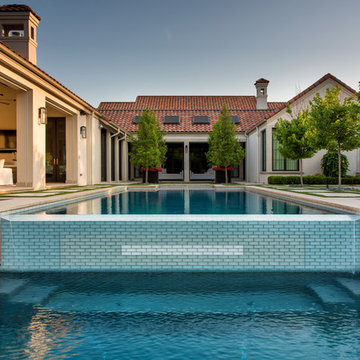
Jimi Smith Photography
Exemple d'une grande piscine arrière méditerranéenne rectangle.
Exemple d'une grande piscine arrière méditerranéenne rectangle.
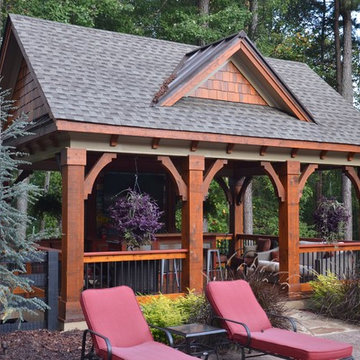
Réalisation d'un grand Abris de piscine et pool houses arrière chalet avec du gravier.
Trouvez le bon professionnel près de chez vous

This steel and wood covered patio makes for a great outdoor living and dining area overlooking the pool There is also a pool cabana with a fireplace and a TV for lounging poolside.
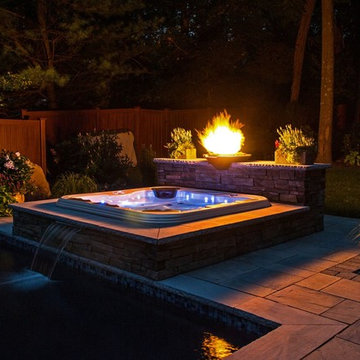
There are a variety of ways to customize a hot tub water feature beyond leaving it free-standing. It can be recessed into the surface of a beautiful surround, or into a deck or patio. Add a blazing fire pit or bowl and you’ve got a retreat that you will enjoy often, especially at night
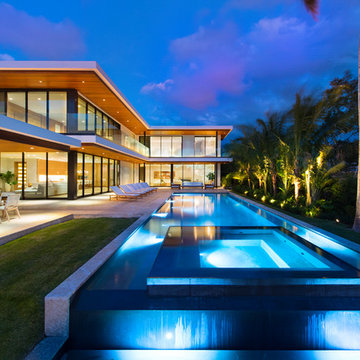
Wood and coral stone was used to keep this modern designed home warm and inviting.
Cette photo montre une grande piscine hors-sol et arrière tendance rectangle avec un bain bouillonnant et des pavés en béton.
Cette photo montre une grande piscine hors-sol et arrière tendance rectangle avec un bain bouillonnant et des pavés en béton.
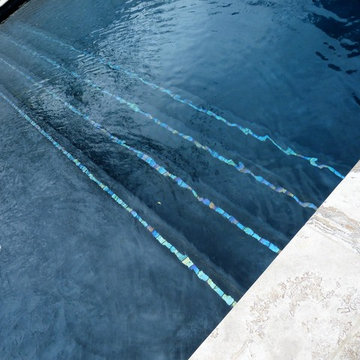
Exemple d'un grand couloir de nage arrière moderne rectangle avec des pavés en pierre naturelle.
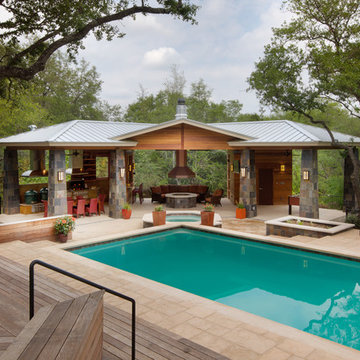
C-shaped pavilion has an outdoor kitchen at the left, a covered fire pit (with a custom copper hood) in the center, and a game area and bathroom on the right.
Tapered slate columns match those at the front entry to the home.

The outdoor living area utilizes bold radial lines to offer a sense of unobstructed openness along the panoramic riverside views. Special consideration was given to the design and engineering of the outdoor space to allow a massive 60-foot span between columns, resulting in an unparalleled view. Playful geometric shapes speak to an easy livability that belie the bold and glamorous design. The second floor deck provides seamless access from the guest bedrooms, office and exercise rooms. The use of glass railing and zero-edge doors carefully preserve the view.
A Grand ARDA for Outdoor Living Design goes to
RG Designs and K2 Design Group
Designers: Richard Guzman with Jenny Provost
From: Bonita Springs, Florida
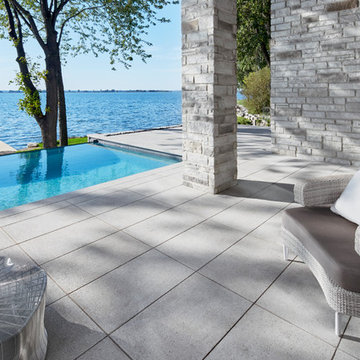
Exemple d'une grande piscine à débordement et arrière rectangle avec des pavés en béton.
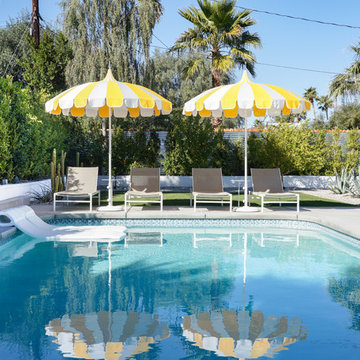
Photo: Marni Epstein-Mervis © 2018 Houzz
Inspiration pour une piscine vintage.
Inspiration pour une piscine vintage.
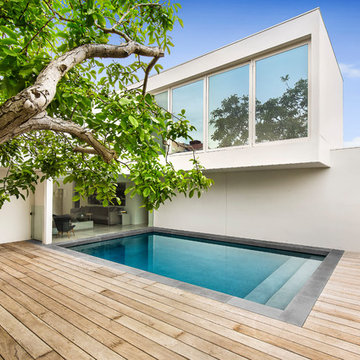
GOLD Laguna Pools
Cette image montre une petite piscine minimaliste rectangle avec une terrasse en bois.
Cette image montre une petite piscine minimaliste rectangle avec une terrasse en bois.
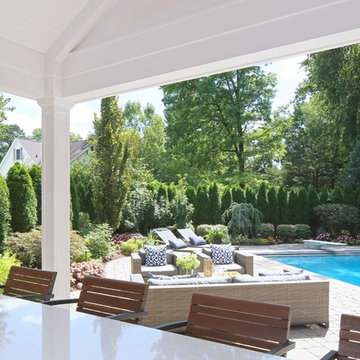
Susan Fisher
Réalisation d'un grand Abris de piscine et pool houses arrière tradition rectangle avec des pavés en béton.
Réalisation d'un grand Abris de piscine et pool houses arrière tradition rectangle avec des pavés en béton.
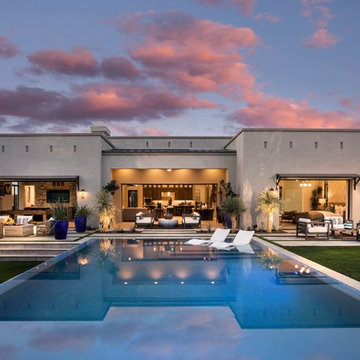
CDC Designs and Josh Caldwell Photography
Cette photo montre un couloir de nage arrière tendance rectangle avec du carrelage.
Cette photo montre un couloir de nage arrière tendance rectangle avec du carrelage.
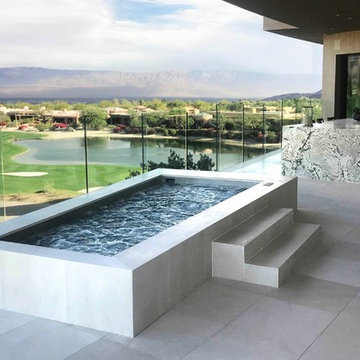
This custom stainless steel spa is partially recessed into the deck, making it less of an obstruction from the golf course view.
Idée de décoration pour une piscine sur toit hors-sol design de taille moyenne et rectangle avec un bain bouillonnant et du carrelage.
Idée de décoration pour une piscine sur toit hors-sol design de taille moyenne et rectangle avec un bain bouillonnant et du carrelage.
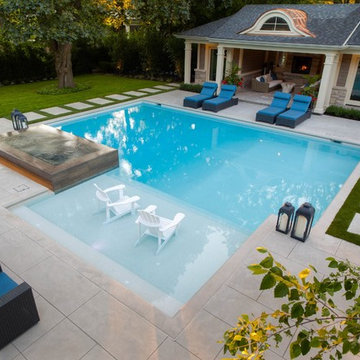
The homeowners had a keen eye for design, so the designers at Betz got helpful suggestions and input throughout the process. The architecture and construction materials of the cabana match the home to provide a seamless overall look, while the mature evergreen plantings helped to lend privacy right from the start.
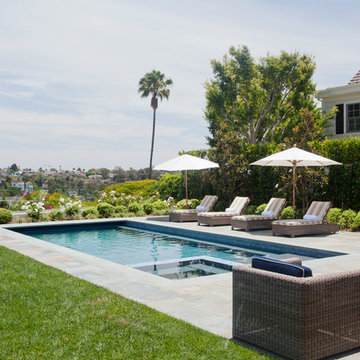
Cette photo montre un couloir de nage arrière chic rectangle et de taille moyenne avec un bain bouillonnant et du carrelage.
Idées déco de piscines
16
