Idées déco de porches d'entrée de maison arrière
Trier par :
Budget
Trier par:Populaires du jour
81 - 100 sur 21 398 photos
1 sur 2
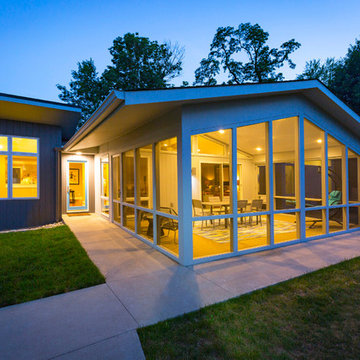
Laramie Residence - Screened porch
Ross Van Pelt Photography
Aménagement d'un porche d'entrée de maison arrière rétro de taille moyenne avec une moustiquaire, une dalle de béton et une extension de toiture.
Aménagement d'un porche d'entrée de maison arrière rétro de taille moyenne avec une moustiquaire, une dalle de béton et une extension de toiture.
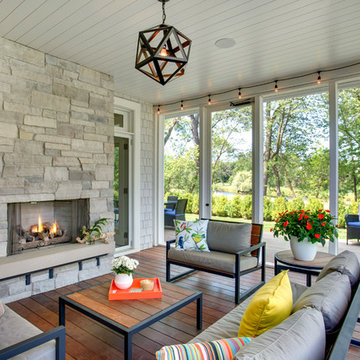
Aménagement d'un porche d'entrée de maison arrière classique avec une moustiquaire, une terrasse en bois et une extension de toiture.
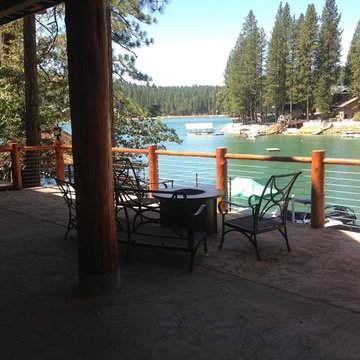
Cette image montre un très grand porche d'entrée de maison arrière craftsman avec une dalle de béton et une extension de toiture.
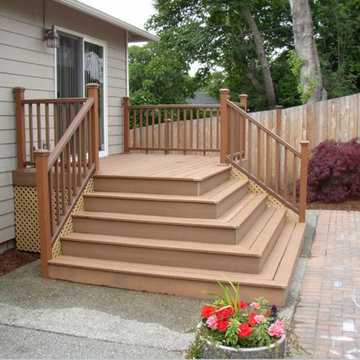
Réalisation d'un petit porche d'entrée de maison arrière craftsman avec une terrasse en bois.
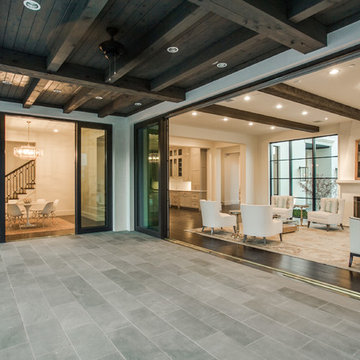
Situated on one of the most prestigious streets in the distinguished neighborhood of Highland Park, 3517 Beverly is a transitional residence built by Robert Elliott Custom Homes. Designed by notable architect David Stocker of Stocker Hoesterey Montenegro, the 3-story, 5-bedroom and 6-bathroom residence is characterized by ample living space and signature high-end finishes. An expansive driveway on the oversized lot leads to an entrance with a courtyard fountain and glass pane front doors. The first floor features two living areas — each with its own fireplace and exposed wood beams — with one adjacent to a bar area. The kitchen is a convenient and elegant entertaining space with large marble countertops, a waterfall island and dual sinks. Beautifully tiled bathrooms are found throughout the home and have soaking tubs and walk-in showers. On the second floor, light filters through oversized windows into the bedrooms and bathrooms, and on the third floor, there is additional space for a sizable game room. There is an extensive outdoor living area, accessed via sliding glass doors from the living room, that opens to a patio with cedar ceilings and a fireplace.
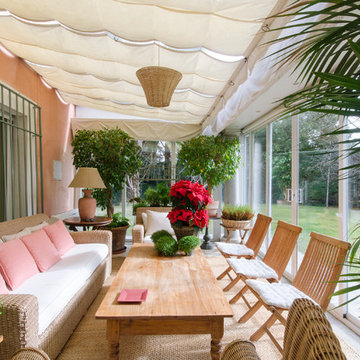
Isabel Bistué
Aménagement d'un grand porche d'entrée de maison arrière romantique avec un auvent et tous types de couvertures.
Aménagement d'un grand porche d'entrée de maison arrière romantique avec un auvent et tous types de couvertures.
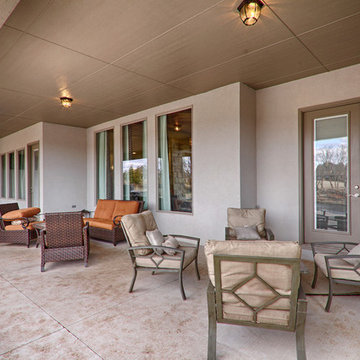
Patio for hanging out by the pool
Exemple d'un grand porche d'entrée de maison arrière moderne avec une dalle de béton et une extension de toiture.
Exemple d'un grand porche d'entrée de maison arrière moderne avec une dalle de béton et une extension de toiture.
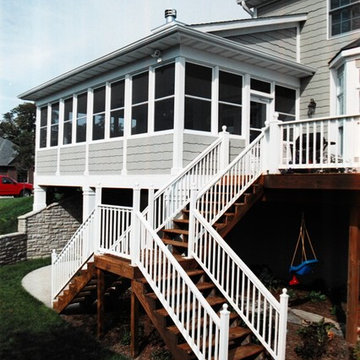
Kliethermes Homes & Remodeling
Screen porch addition with shaded play area.
James Hardie shake siding panels.
Idées déco pour un grand porche d'entrée de maison arrière bord de mer avec une moustiquaire, une terrasse en bois et une extension de toiture.
Idées déco pour un grand porche d'entrée de maison arrière bord de mer avec une moustiquaire, une terrasse en bois et une extension de toiture.
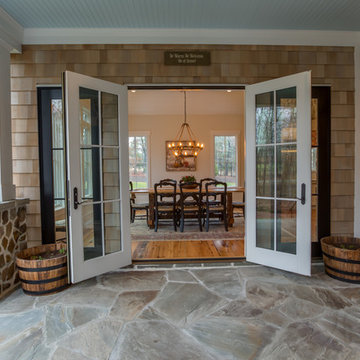
Aménagement d'un porche d'entrée de maison arrière campagne de taille moyenne avec des pavés en pierre naturelle et une extension de toiture.
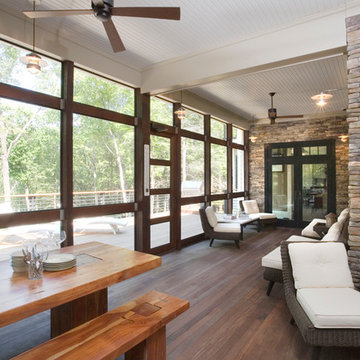
Screened in porch with Ipe decking, custom stone walls, bead board ceiling
Idée de décoration pour un grand porche d'entrée de maison arrière craftsman avec une moustiquaire, une terrasse en bois et une extension de toiture.
Idée de décoration pour un grand porche d'entrée de maison arrière craftsman avec une moustiquaire, une terrasse en bois et une extension de toiture.
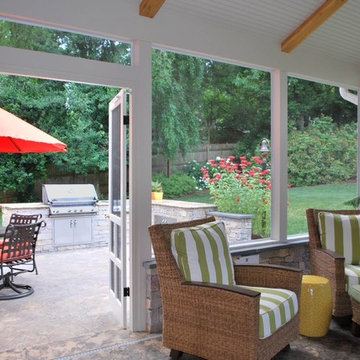
Idées déco pour un grand porche d'entrée de maison arrière classique avec une moustiquaire.
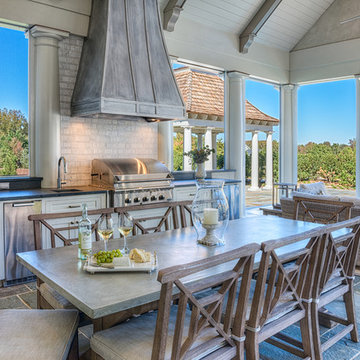
Outdoor covered porch with bluestone flooring. Featuring a custom burnished metal hood and marble subway tile backsplash. Getz Creative Photography
Idées déco pour un grand porche d'entrée de maison arrière classique avec une moustiquaire, des pavés en pierre naturelle et une extension de toiture.
Idées déco pour un grand porche d'entrée de maison arrière classique avec une moustiquaire, des pavés en pierre naturelle et une extension de toiture.
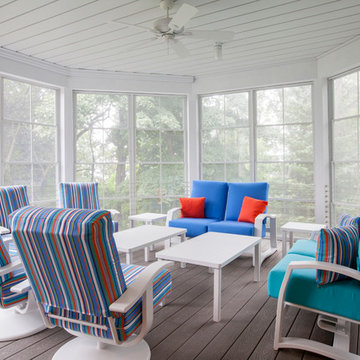
This fantastic Lake Michigan home offers its owners quiet and retreat – while loudly boasting some amazing interior and exterior features. This lake home is nestled at the end of a long winding drive and at the top of a breathtaking Lake Michigan bluff. Extensive designing and planning ensured that every living space and bedroom has outstanding lake views. This lake home carries a light-hearted, beachy theme throughout – with welcoming blues and greens – accented by custom white cabinetry and superior trim details. The interior details include quartz and granite countertops, stainless appliances, quarter-sawn white oak floors, Pella windows, and beautiful finishing fixtures. The exterior displays Smart-Side siding and trim details, a screen room with the EZEBreeze screen system, composite decking, maintenance-free rail systems, and an upper turret to the most pristine views. This was an amazing home to build and will offer the owners, and generations to follow, a place to share time together and create awesome memories. Cottage Home is the premiere builder on the shore of Lake Michigan, between the Indiana border and Holland.
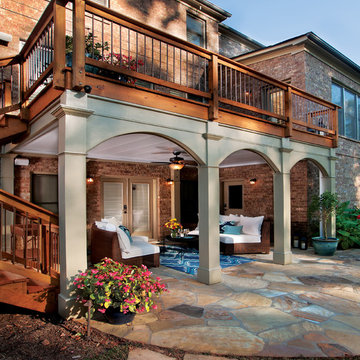
© Jan Stittleburg for Atlanta Decking & Fence. JS PhotoFX.
Idée de décoration pour un porche d'entrée de maison arrière tradition de taille moyenne.
Idée de décoration pour un porche d'entrée de maison arrière tradition de taille moyenne.
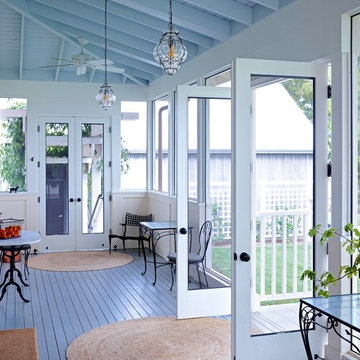
Idées déco pour un grand porche d'entrée de maison arrière classique avec une moustiquaire, une terrasse en bois et une extension de toiture.
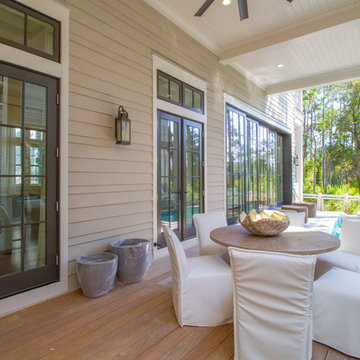
Derek Makekau
Idées déco pour un porche d'entrée de maison arrière bord de mer avec une terrasse en bois et une extension de toiture.
Idées déco pour un porche d'entrée de maison arrière bord de mer avec une terrasse en bois et une extension de toiture.

Screen porch interior
Idée de décoration pour un porche d'entrée de maison arrière minimaliste de taille moyenne avec une moustiquaire, une terrasse en bois et une extension de toiture.
Idée de décoration pour un porche d'entrée de maison arrière minimaliste de taille moyenne avec une moustiquaire, une terrasse en bois et une extension de toiture.
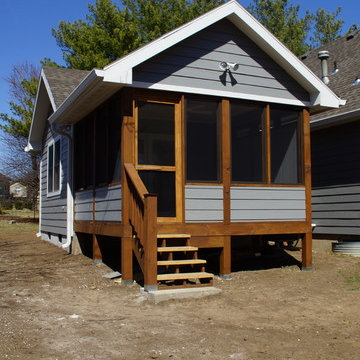
Idée de décoration pour un petit porche d'entrée de maison arrière tradition avec une moustiquaire, une terrasse en bois et une extension de toiture.
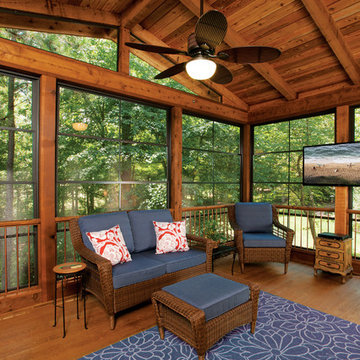
© Jan Stittleburg, JS PhotoFX for Atlanta Decking & Fence.
Réalisation d'un porche d'entrée de maison arrière tradition de taille moyenne avec une extension de toiture.
Réalisation d'un porche d'entrée de maison arrière tradition de taille moyenne avec une extension de toiture.
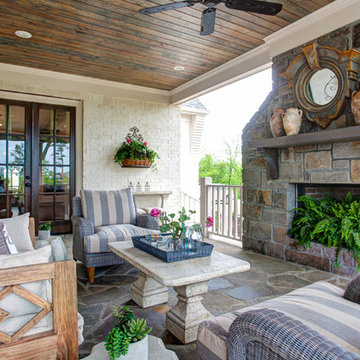
Michael Baxley
Cette image montre un porche d'entrée de maison arrière traditionnel de taille moyenne avec un foyer extérieur, des pavés en pierre naturelle et une extension de toiture.
Cette image montre un porche d'entrée de maison arrière traditionnel de taille moyenne avec un foyer extérieur, des pavés en pierre naturelle et une extension de toiture.
Idées déco de porches d'entrée de maison arrière
5