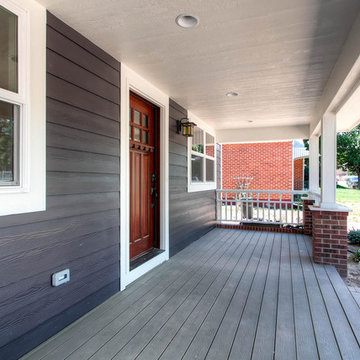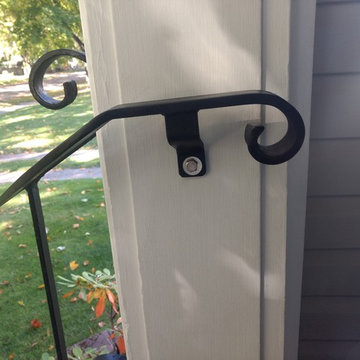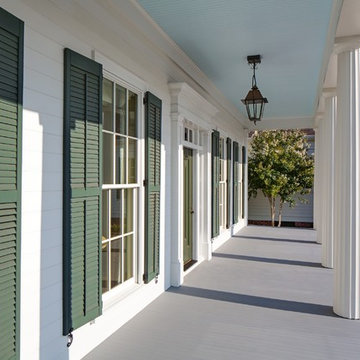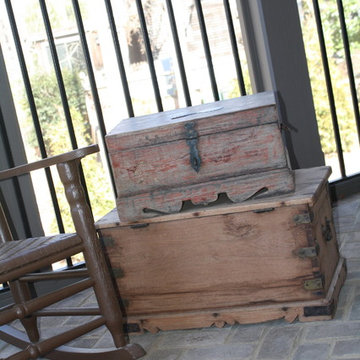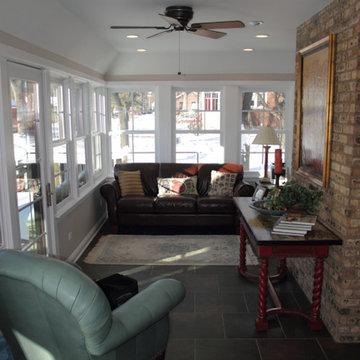Idées déco de porches d'entrée de maison classiques gris
Trier par :
Budget
Trier par:Populaires du jour
141 - 160 sur 4 583 photos
1 sur 3
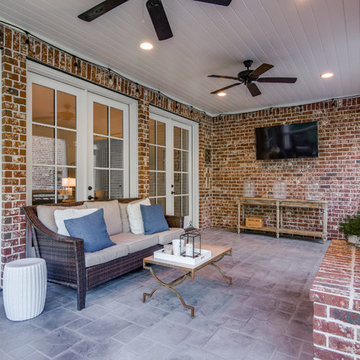
Cette photo montre un grand porche d'entrée de maison arrière chic avec un foyer extérieur, du carrelage et une extension de toiture.
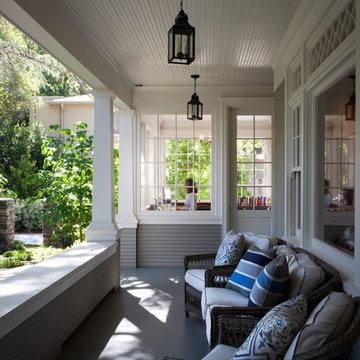
Traditional style new residence in Palo Alto, California
Exemple d'un porche d'entrée de maison chic.
Exemple d'un porche d'entrée de maison chic.
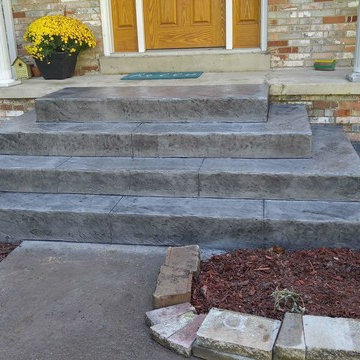
Pyramid style concrete steps.
Idées déco pour un petit porche d'entrée de maison avant classique avec du béton estampé.
Idées déco pour un petit porche d'entrée de maison avant classique avec du béton estampé.
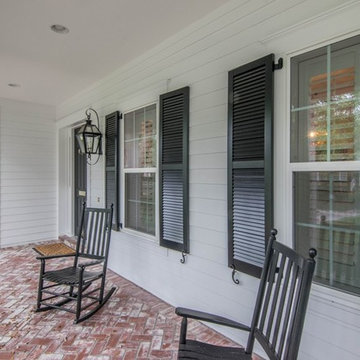
Photo Studio Solutions
Cette image montre un porche d'entrée de maison avant traditionnel avec des pavés en brique et une extension de toiture.
Cette image montre un porche d'entrée de maison avant traditionnel avec des pavés en brique et une extension de toiture.
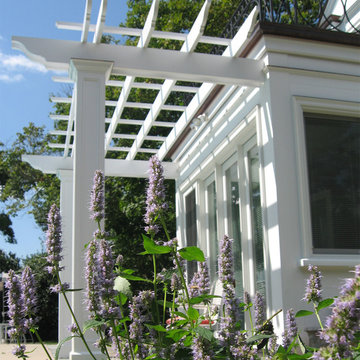
A pool house addition with a painted pergola for shading and walkout balcony above with custom steel railings.
--Photo credit: Candace M.P. Smith Architect, PC
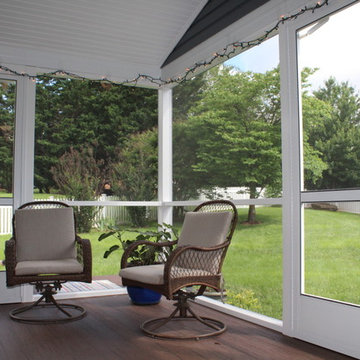
For this project we added a screened porch addition to the back of the house. This porch creates the perfect place for a morning cup of coffee where you can hear the birds sing. Our client loves opening the red double doors connecting to the house to expand her space when she has guests. The screened porch is complete with matching siding/roofing and an outdoor ceiling fan. Adding a porch can really open up different options for hospitality and enjoying the outdoors. We love the coordinating furniture our client chose to match the blue accent wall.
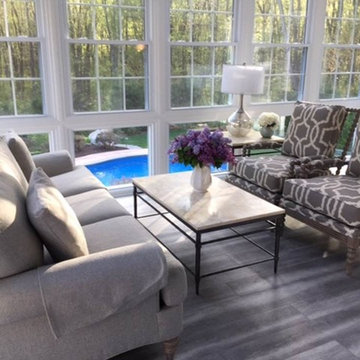
Recently added four season porch addition designed by Marty Holick for Ethan Allen Danbury. To see more of Marty's work please visit his Houzz page at https://www.houzz.com/pro/martyholickdesign/marty-holick-design
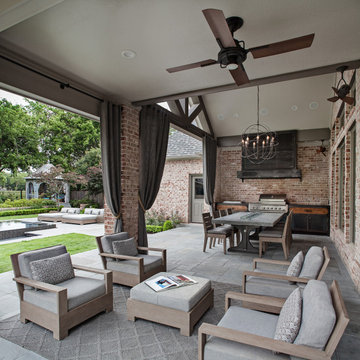
Overall view of the Loggia & Garden capturing the layering of various programmatic spaces.
Exemple d'un porche d'entrée de maison arrière chic de taille moyenne avec une cuisine d'été, des pavés en pierre naturelle et une extension de toiture.
Exemple d'un porche d'entrée de maison arrière chic de taille moyenne avec une cuisine d'été, des pavés en pierre naturelle et une extension de toiture.
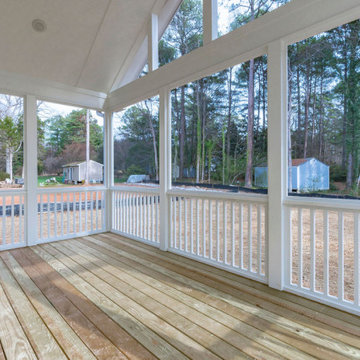
Exemple d'un porche d'entrée de maison arrière chic de taille moyenne avec une moustiquaire, une terrasse en bois, une extension de toiture et un garde-corps en bois.
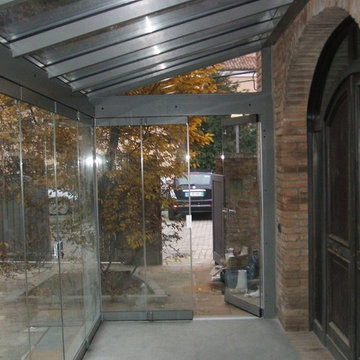
Glass and finishes
All solutions can be customized depending on the needs of the customer. For example you could decide that one of the glass panels should function like a door (therefore with the corresponding lock and handle) when the system is closed and then disappear folded up with the other panels when the system is open.
closing off patio in wood
You can choose from an infinite range of finishes for the aluminium (anodized, painted, wood effect etc.).
Instead for the glass, in addition to traditional clear, frosted or extra clear you could have stained glass or screen-printed.
glass and aluminium veranda with wood effect
Customers will have various types of floor guide rails at their disposal. Recommendations will be given according to the various functional requirements and in some cases it could be possible to go without.
GIEMME SYSTEM is noted for its attention to the smallest details, such as glass doors installed on balconies and terraces on the upper floors being equipped with a detachable hinge system, and thus enabling effective cleaning on the outside whilst staying comfortable on the inside.
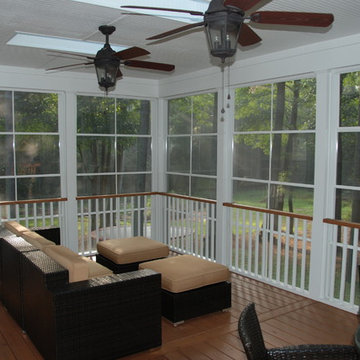
Second view of interior with Eze Breeze panels closed demonstrating the 3 season room.
Cette photo montre un porche d'entrée de maison chic.
Cette photo montre un porche d'entrée de maison chic.
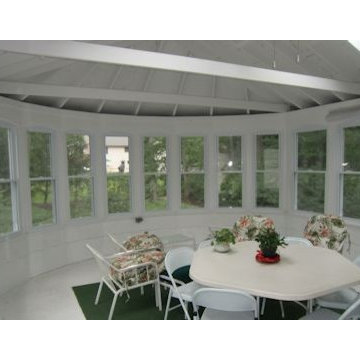
Interior view of the rounded porch, transforming an old drafty porch into a nice warm breakfast nook where you can enjoy the backyard at anytime of the year.
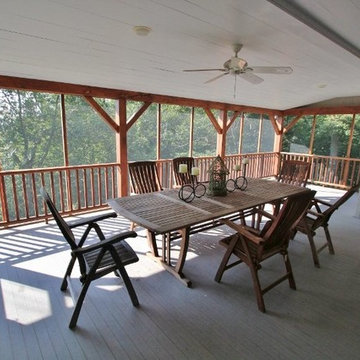
Ori Kaplan
Inspiration pour un porche d'entrée de maison arrière traditionnel avec une terrasse en bois et une extension de toiture.
Inspiration pour un porche d'entrée de maison arrière traditionnel avec une terrasse en bois et une extension de toiture.
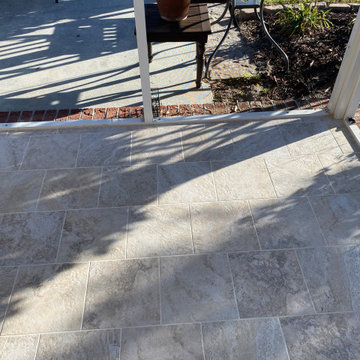
Our Bolivia client used Brunswick Tile and Flooring to help select and install porcelain tile on a screened back porch floor. The American Olean Laurel Heights Elevated Beige porcelain tile upgraded the existing cement surface with style while providing the homeowner a durable product for outdoors that is easy to clean and capable of providing increased comfort to the bare feet when relaxing outdoors.
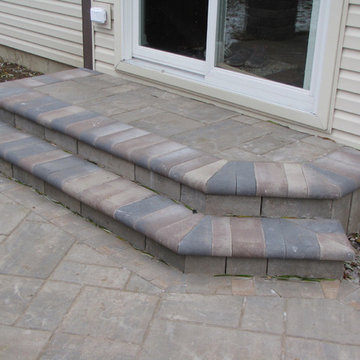
Aménagement d'un petit porche d'entrée de maison arrière classique avec des pavés en brique.
Idées déco de porches d'entrée de maison classiques gris
8
