Idées déco de porches d'entrée de maison
Trier par :
Budget
Trier par:Populaires du jour
261 - 280 sur 7 116 photos
1 sur 2
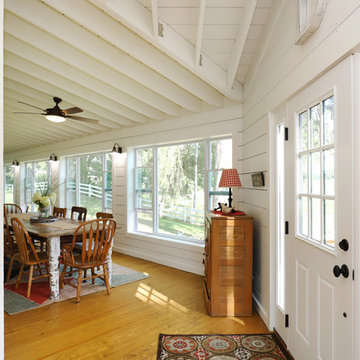
The owners of this beautiful historic farmhouse had been painstakingly restoring it bit by bit. One of the last items on their list was to create a wrap-around front porch to create a more distinct and obvious entrance to the front of their home.
Aside from the functional reasons for the new porch, our client also had very specific ideas for its design. She wanted to recreate her grandmother’s porch so that she could carry on the same wonderful traditions with her own grandchildren someday.
Key requirements for this front porch remodel included:
- Creating a seamless connection to the main house.
- A floorplan with areas for dining, reading, having coffee and playing games.
- Respecting and maintaining the historic details of the home and making sure the addition felt authentic.
Upon entering, you will notice the authentic real pine porch decking.
Real windows were used instead of three season porch windows which also have molding around them to match the existing home’s windows.
The left wing of the porch includes a dining area and a game and craft space.
Ceiling fans provide light and additional comfort in the summer months. Iron wall sconces supply additional lighting throughout.
Exposed rafters with hidden fasteners were used in the ceiling.
Handmade shiplap graces the walls.
On the left side of the front porch, a reading area enjoys plenty of natural light from the windows.
The new porch blends perfectly with the existing home much nicer front facade. There is a clear front entrance to the home, where previously guests weren’t sure where to enter.
We successfully created a place for the client to enjoy with her future grandchildren that’s filled with nostalgic nods to the memories she made with her own grandmother.
"We have had many people who asked us what changed on the house but did not know what we did. When we told them we put the porch on, all of them made the statement that they did not notice it was a new addition and fit into the house perfectly.”
– Homeowner
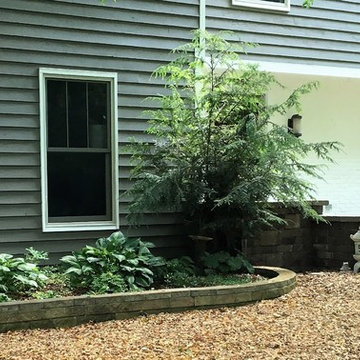
This project includes a curved stairs and patio/ courtyard with retaining and sitting walls was built with Brussel Block Dimensional wall stones and Brussel Block pavers by Unilock. A short raised planting bed was rebuilt to mimic the curves of the stairs and restore its integrity.
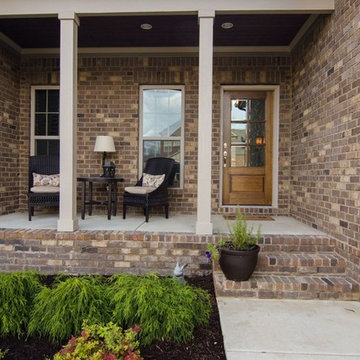
Exemple d'un petit porche d'entrée de maison avant chic avec une dalle de béton et une extension de toiture.
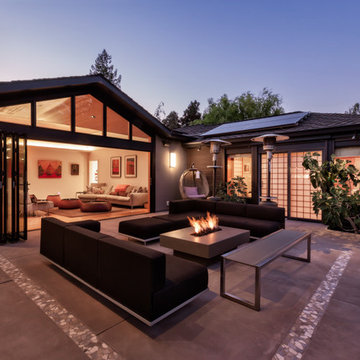
Cette photo montre un porche d'entrée de maison arrière moderne de taille moyenne.
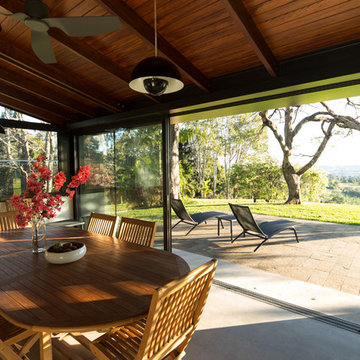
Stone House is the alteration to a single storey vernacular house in the rural landscape setting of northern NSW Australia. The original house was built with local materials and craftsmanship. Over the years various additions were made to the house exhibiting the different layers in its occupation.
The brief was to renovate the house within a limited budget whilst offering better living arrangements for a holiday house that would suit their growing family.
Our proposal was to reinstate value with little intervention; with this in mind we had two design strategies.
One was the idea of preservation; wherever possible elements of the building fabric would be salvaged but only to reveal its qualities in a meaningful way. We identified four building elements worth preserving. The stone wall was providing protection and privacy from the main road. The internal masonry walls were defining rooms at the rear of the house. The expressed timber ceiling provided a unifying canvas within the whole house. The concrete floor offered a calming palette to the house.
Second was the idea of addition. Given the budget limitations, the additions had to be singular and multifunctional. A ‘breathable’ facade frame was the response. The frame was inserted along the whole length of the building. The new facade had a number of uses. It allowed supporting the roof rafters along the length of the building hence both creating a open plan arrangement that would enjoy the beautiful district views as well as enabling a strong connection to the extensive backyard. The new facade is composed of glazed sliding doors fitted with flyscreens to mitigate the impact of insects very common in this sub-tropical climate. Lastly, a set of retractable slatted blinds was integrated to provide both shade from the afternoon sun and security during unattended seasons.
Stone House combines these two design ideas into a simple calming palette; within the house all walls and floors were kept to neutral tones to reveal the exposed timber rafters as the only feature of the interior. The shell of the house merges the existing stone work with the new ‘frame’ creating a new whole and importantly a clear relationship to the landscape beyond.
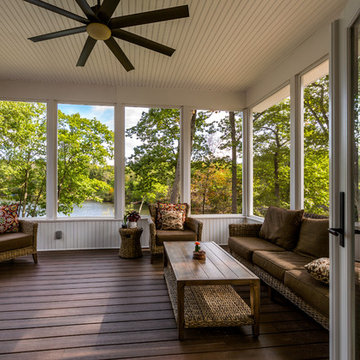
Janine Lamontagne Photography
Inspiration pour un petit porche d'entrée de maison arrière craftsman avec une moustiquaire, une terrasse en bois et une extension de toiture.
Inspiration pour un petit porche d'entrée de maison arrière craftsman avec une moustiquaire, une terrasse en bois et une extension de toiture.
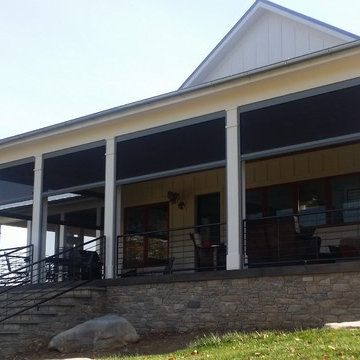
Cette photo montre un porche d'entrée de maison arrière craftsman de taille moyenne avec une moustiquaire et une extension de toiture.
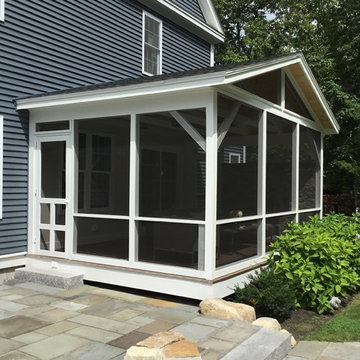
Screened Porch designed and built by Chris Parent; Gas fireplace, stone veneer, bluestone patio with outdoor fire pit, granite steps designed and built by Babin Landscaping.
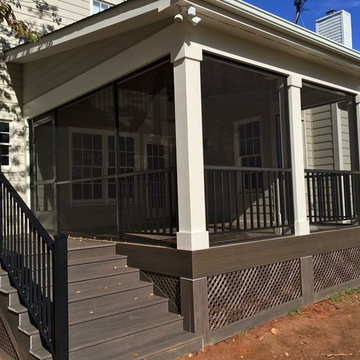
Exemple d'un porche d'entrée de maison arrière chic de taille moyenne avec une moustiquaire et une extension de toiture.
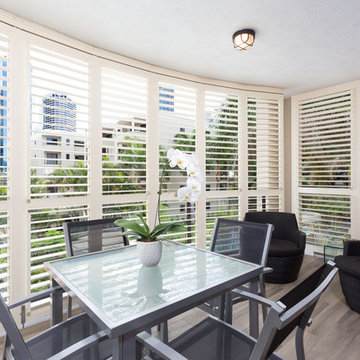
Dani Louis Design
Réalisation d'un porche d'entrée de maison arrière design de taille moyenne avec du carrelage, une extension de toiture et une moustiquaire.
Réalisation d'un porche d'entrée de maison arrière design de taille moyenne avec du carrelage, une extension de toiture et une moustiquaire.
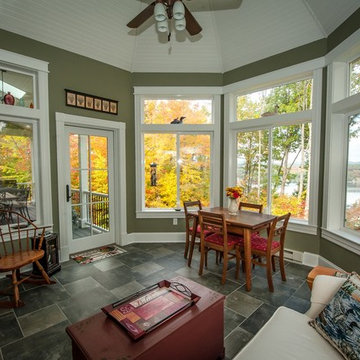
Northpeak Design
Exemple d'un porche d'entrée de maison arrière chic de taille moyenne avec une moustiquaire et une extension de toiture.
Exemple d'un porche d'entrée de maison arrière chic de taille moyenne avec une moustiquaire et une extension de toiture.
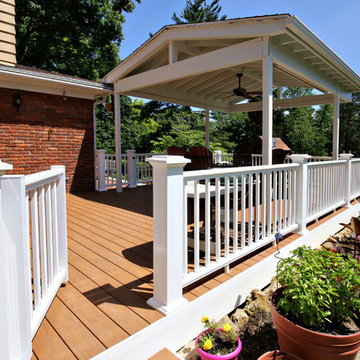
Réalisation d'un porche d'entrée de maison arrière tradition de taille moyenne avec une terrasse en bois et une extension de toiture.
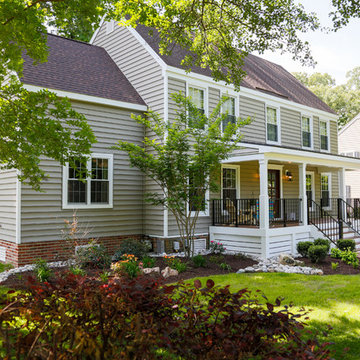
Idées déco pour un porche d'entrée de maison avant campagne de taille moyenne avec une extension de toiture.
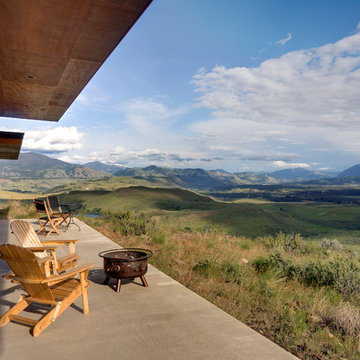
Steve Keating Photography
Idées déco pour un petit porche d'entrée de maison arrière montagne avec une extension de toiture.
Idées déco pour un petit porche d'entrée de maison arrière montagne avec une extension de toiture.
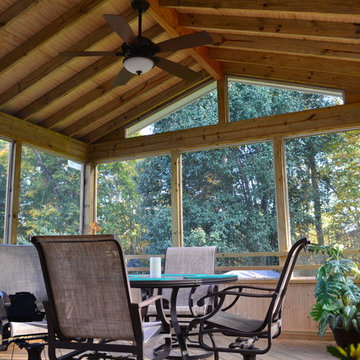
Screened porch and Deck addition on Raleigh, NC home. Premium No.1 decking boards and hardi exterior. Exposed rafter ceiling and 24" kneewall add some personal touch.
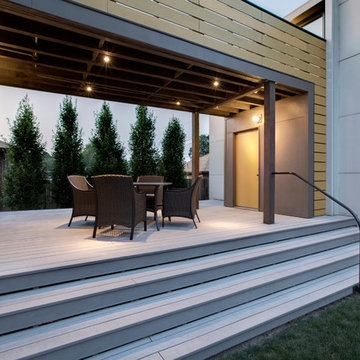
New elevated breezeway and upper level bridge connect modern Tudor residence to new studio - Architecture: HAUS | Architecture - Construction Management: WERK | Build - Photo: HAUS | Architecture For Modern Lifestyles
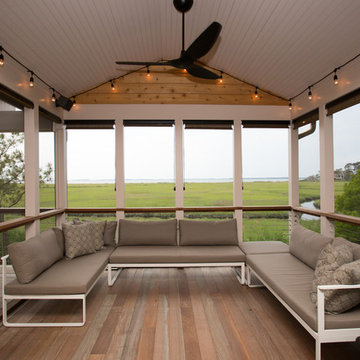
Screened in porch with Ipe decking
photo: Carolyn Watson
Boardwalk Builders, Rehoboth Beach, DE
www.boardwalkbuilders.com
Idées déco pour un porche d'entrée de maison arrière bord de mer de taille moyenne avec une moustiquaire, une terrasse en bois et une extension de toiture.
Idées déco pour un porche d'entrée de maison arrière bord de mer de taille moyenne avec une moustiquaire, une terrasse en bois et une extension de toiture.
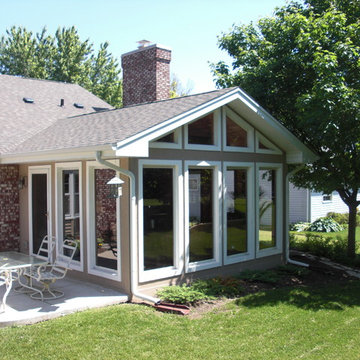
Cette image montre un porche avec des plantes en pot arrière traditionnel de taille moyenne avec une dalle de béton et une extension de toiture.
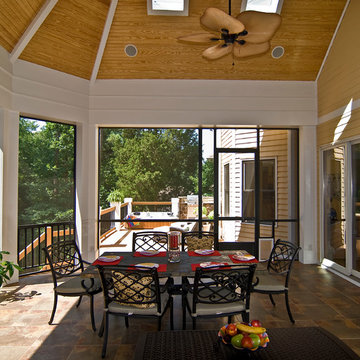
Porch,Outdoor Living Space
www.artisteyephotography.com
Cette image montre un porche d'entrée de maison arrière traditionnel de taille moyenne avec une moustiquaire, du carrelage et une extension de toiture.
Cette image montre un porche d'entrée de maison arrière traditionnel de taille moyenne avec une moustiquaire, du carrelage et une extension de toiture.
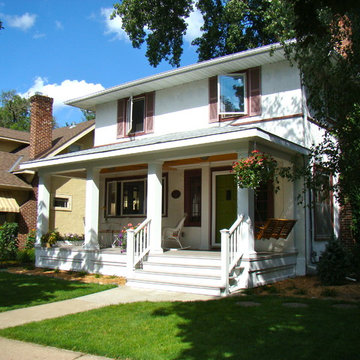
BACKGROUND
Tom and Jill wanted a new space to replace a small entry at the front of their house- a space large enough for warm weather family gatherings and all the benefits a traditional Front Porch has to offer.
SOLUTION
We constructed an open four-column structure to provide space this family wanted. Low maintenance Green Remodeling products were used throughout. Designed by Lee Meyer Architects. Skirting designed and built by Greg Schmidt. Photos by Greg Schmidt
Idées déco de porches d'entrée de maison
14