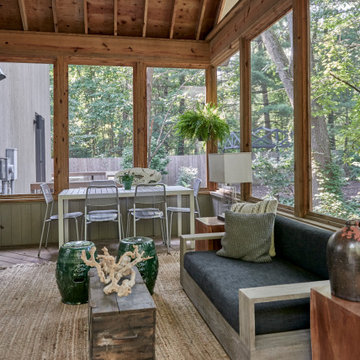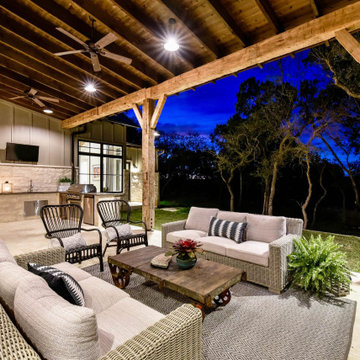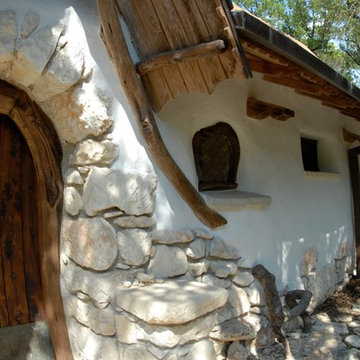Idées déco de porches d'entrée de maison montagne
Trier par :
Budget
Trier par:Populaires du jour
1 - 20 sur 7 094 photos
1 sur 2

This project was a Guest House for a long time Battle Associates Client. Smaller, smaller, smaller the owners kept saying about the guest cottage right on the water's edge. The result was an intimate, almost diminutive, two bedroom cottage for extended family visitors. White beadboard interiors and natural wood structure keep the house light and airy. The fold-away door to the screen porch allows the space to flow beautifully.
Photographer: Nancy Belluscio

Idées déco pour un porche d'entrée de maison montagne avec une cuisine d'été, une terrasse en bois, une extension de toiture et un garde-corps en bois.
Trouvez le bon professionnel près de chez vous

Nestled on 90 acres of peaceful prairie land, this modern rustic home blends indoor and outdoor spaces with natural stone materials and long, beautiful views. Featuring ORIJIN STONE's Westley™ Limestone veneer on both the interior and exterior, as well as our Tupelo™ Limestone interior tile, pool and patio paving.
Architecture: Rehkamp Larson Architects Inc
Builder: Hagstrom Builders
Landscape Architecture: Savanna Designs, Inc
Landscape Install: Landscape Renovations MN
Masonry: Merlin Goble Masonry Inc
Interior Tile Installation: Diamond Edge Tile
Interior Design: Martin Patrick 3
Photography: Scott Amundson Photography
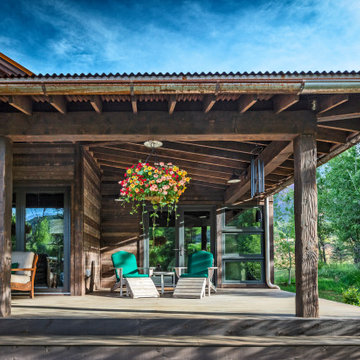
Inspiration pour un porche d'entrée de maison chalet avec une terrasse en bois et une extension de toiture.

To avoid blocking views from interior spaces, this porch was set to the side of the kitchen. Telescoping sliding doors create a seamless connection between inside and out.

Custom outdoor Screen Porch with Scandinavian accents, teak dining table, woven dining chairs, and custom outdoor living furniture
Idée de décoration pour un porche d'entrée de maison arrière chalet de taille moyenne avec du carrelage et une extension de toiture.
Idée de décoration pour un porche d'entrée de maison arrière chalet de taille moyenne avec du carrelage et une extension de toiture.
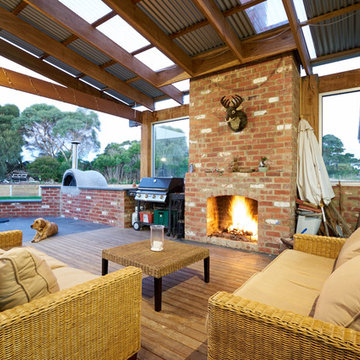
The combination of recycled brick, timber and steel, fireplace and furnishings in the outdoor entertainment area combine to create a homely, earthy country but light-f filled living space.
Photographer: Brett Holmberg
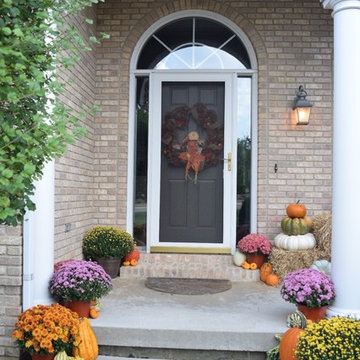
Réalisation d'un petit porche d'entrée de maison avant chalet avec une dalle de béton et une extension de toiture.

Idées déco pour un grand porche d'entrée de maison arrière montagne avec des pavés en pierre naturelle et une extension de toiture.
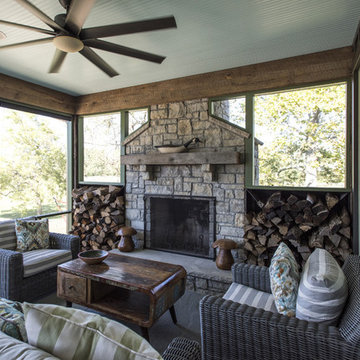
Photography by Andrew Hyslop
Inspiration pour un grand porche d'entrée de maison arrière chalet avec une moustiquaire, des pavés en pierre naturelle et une extension de toiture.
Inspiration pour un grand porche d'entrée de maison arrière chalet avec une moustiquaire, des pavés en pierre naturelle et une extension de toiture.
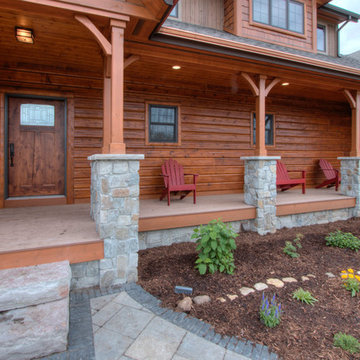
Cette image montre un porche d'entrée de maison avant chalet avec une extension de toiture.

Covered Porch with custom made screen panels. Screen door opens to rest of covered deck. The Screened porch also has access to the dinning room.
Longviews Studios
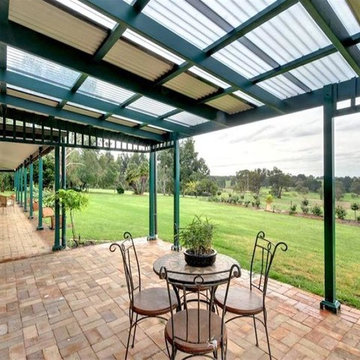
Verandah to addition
Idée de décoration pour un porche d'entrée de maison chalet.
Idée de décoration pour un porche d'entrée de maison chalet.

Traditional design blends well with 21st century accessibility standards. Designed by architect Jeremiah Battles of Acacia Architects and built by Ben Quie & Sons, this beautiful new home features details found a century ago, combined with a creative use of space and technology to meet the owner’s mobility needs. Even the elevator is detailed with quarter-sawn oak paneling. Feeling as though it has been here for generations, this home combines architectural salvage with creative design. The owner brought in vintage lighting fixtures, a Tudor fireplace surround, and beveled glass for windows and doors. The kitchen pendants and sconces were custom made to match a 1912 Sheffield fixture she had found. Quarter-sawn oak in the living room, dining room, and kitchen, and flat-sawn oak in the pantry, den, and powder room accent the traditional feel of this brand-new home.
Design by Acacia Architects/Jeremiah Battles
Construction by Ben Quie and Sons
Photography by: Troy Thies
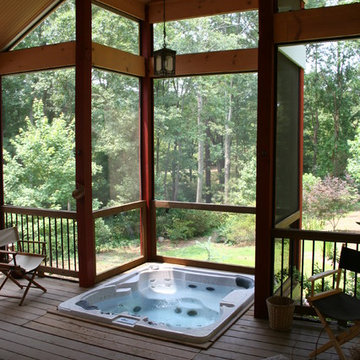
Aménagement d'un porche d'entrée de maison arrière montagne de taille moyenne avec une moustiquaire et une extension de toiture.
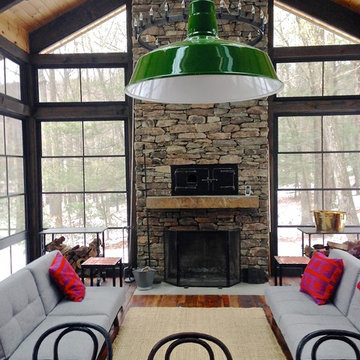
Post and beam addition. Windows are a plastic material and they slide up or down allowing the room to become a full screened in porch. Sofas convert to beds for summer sleeping,The dining table is metal with a Zinc top. Simple industrial chandelier over table
Idées déco de porches d'entrée de maison montagne
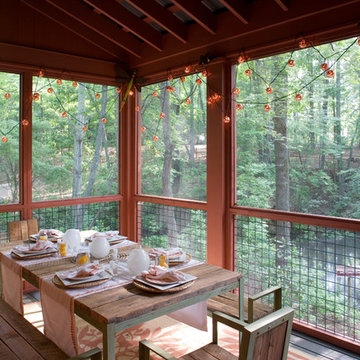
Richard Leo Johnson
Cette photo montre un porche d'entrée de maison montagne avec une moustiquaire.
Cette photo montre un porche d'entrée de maison montagne avec une moustiquaire.
1
