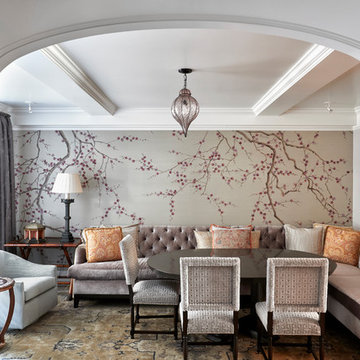Idées déco de salles à manger avec un mur multicolore
Trier par :
Budget
Trier par:Populaires du jour
161 - 180 sur 5 200 photos
1 sur 2

Idée de décoration pour une grande salle à manger ouverte sur la cuisine tradition avec un mur multicolore, sol en stratifié, aucune cheminée et du papier peint.
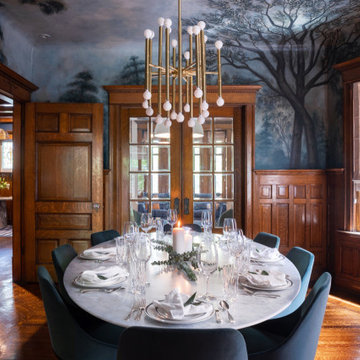
Cette photo montre une salle à manger chic fermée et de taille moyenne avec un mur multicolore, parquet foncé, une cheminée standard, un manteau de cheminée en bois et un sol marron.

Данный проект создавался для семьи из четырех человек, изначально это была обычная хрущевка (вторичка), которую надо было превратить в уютную квартиру , в основные задачи входили - бюджетная переделка, разместить двух детей ( двух мальчишек) и гармонично вписать рабочее место визажиста.
У хозяйки квартиры было очень четкое представление о будущем интерьере, дизайн детской и гостиной-столовой создавался непосредственно мной, а вот спальня была заимствована с картинки из Pinterest, декор заказчики делали самостоятельно, тот случай когда у Клинта прекрасное чувство стиля )

Dane and his team were originally hired to shift a few rooms around when the homeowners' son left for college. He created well-functioning spaces for all, spreading color along the way. And he didn't waste a thing.
Project designed by Boston interior design studio Dane Austin Design. They serve Boston, Cambridge, Hingham, Cohasset, Newton, Weston, Lexington, Concord, Dover, Andover, Gloucester, as well as surrounding areas.
For more about Dane Austin Design, click here: https://daneaustindesign.com/
To learn more about this project, click here:
https://daneaustindesign.com/south-end-brownstone
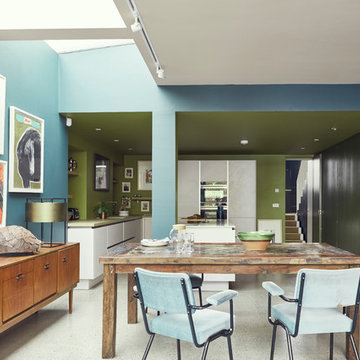
Aménagement d'une salle à manger ouverte sur le salon éclectique de taille moyenne avec un mur multicolore.
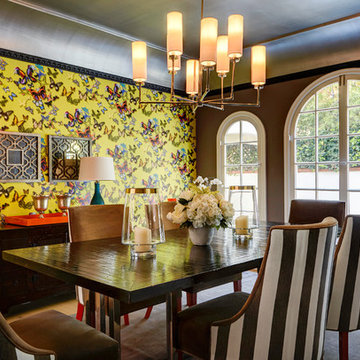
We started the design with the wallpaper. It met the owner's requirement to be bold, colorful and include a little whimsy. The stripe on the chairs is a way to balance the enormous amount of detail in the wallpaper because without it, your eye would be drawn only to the wallpaper. The chairs, tables, and accessories are all custom made by Architexture.
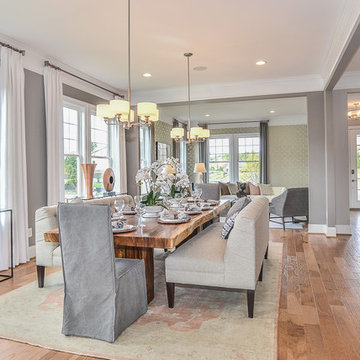
Inspiration pour une salle à manger ouverte sur le salon traditionnelle de taille moyenne avec un mur multicolore, un sol en bois brun et une cheminée standard.
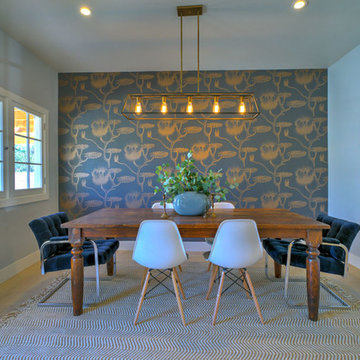
www.valriolo.com VAL RIOLO
Aménagement d'une salle à manger classique fermée avec un mur multicolore, parquet clair et aucune cheminée.
Aménagement d'une salle à manger classique fermée avec un mur multicolore, parquet clair et aucune cheminée.
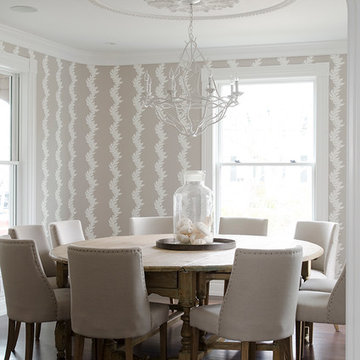
Location: Nantucket, MA, USA
This classic Nantucket home had not been renovated in several decades and was in serious need of an update. The vision for this summer home was to be a beautiful, light and peaceful family retreat with the ability to entertain guests and extended family. The focal point of the kitchen is the La Canche Chagny Range in Faience with custom hood to match. We love how the tile backsplash on the Prep Sink wall pulls it all together and picks up on the spectacular colors in the White Princess Quartzite countertops. In a nod to traditional Nantucket Craftsmanship, we used Shiplap Panelling on many of the walls including in the Kitchen and Powder Room. We hope you enjoy the quiet and tranquil mood of these images as much as we loved creating this space. Keep your eye out for additional images as we finish up Phase II of this amazing project!
Photographed by: Jamie Salomon
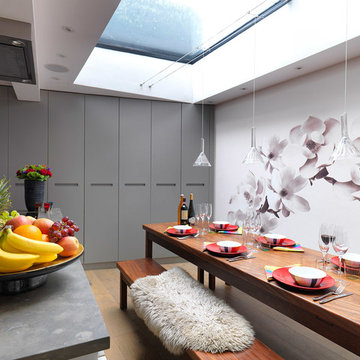
Idées déco pour une petite salle à manger ouverte sur la cuisine contemporaine avec un sol en bois brun, une cheminée standard et un mur multicolore.
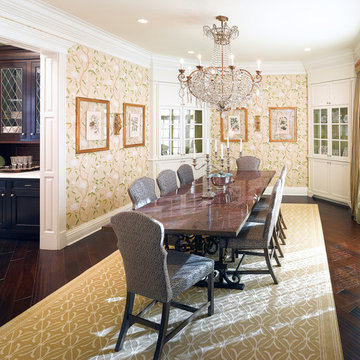
Photo credit: Chris Davis
Inspiration pour une salle à manger traditionnelle fermée avec un mur multicolore et parquet foncé.
Inspiration pour une salle à manger traditionnelle fermée avec un mur multicolore et parquet foncé.
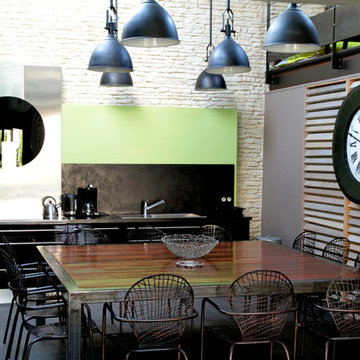
Alizé Chauvet
Idées déco pour une salle à manger ouverte sur la cuisine industrielle de taille moyenne avec un mur multicolore.
Idées déco pour une salle à manger ouverte sur la cuisine industrielle de taille moyenne avec un mur multicolore.
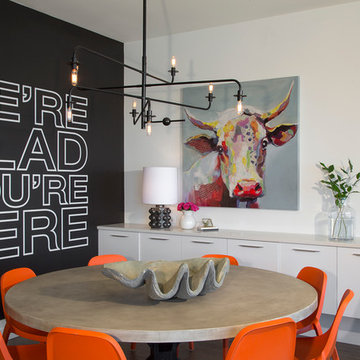
Idées déco pour une salle à manger contemporaine avec un mur multicolore et éclairage.
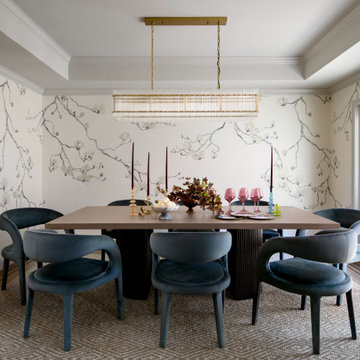
Aménagement d'une salle à manger classique fermée avec un mur multicolore, un sol en bois brun, un sol marron et du papier peint.
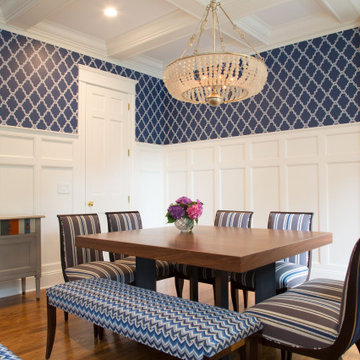
This NYC home designed by our Long Island studio showcases an interplay of blue-and-white prints, textured rugs, patterned wallpaper, and dramatic lighting.
---
Project designed by Long Island interior design studio Annette Jaffe Interiors. They serve Long Island including the Hamptons, as well as NYC, the tri-state area, and Boca Raton, FL.
For more about Annette Jaffe Interiors, click here: https://annettejaffeinteriors.com/
To learn more about this project, click here:
https://annettejaffeinteriors.com/residential-portfolio/grand-colonial
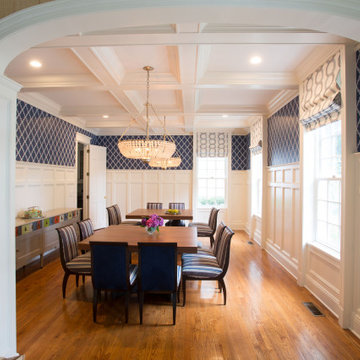
This NYC home designed by our Long Island studio showcases an interplay of blue-and-white prints, textured rugs, patterned wallpaper, and dramatic lighting.
---
Project designed by Long Island interior design studio Annette Jaffe Interiors. They serve Long Island including the Hamptons, as well as NYC, the tri-state area, and Boca Raton, FL.
For more about Annette Jaffe Interiors, click here: https://annettejaffeinteriors.com/
To learn more about this project, click here:
https://annettejaffeinteriors.com/residential-portfolio/grand-colonial
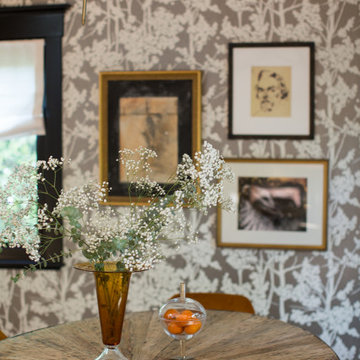
Aménagement d'une salle à manger éclectique fermée et de taille moyenne avec un mur multicolore, un sol en bois brun, aucune cheminée et un sol marron.

Aménagement d'une salle à manger classique avec un mur multicolore, parquet foncé, un plafond en lambris de bois et du papier peint.
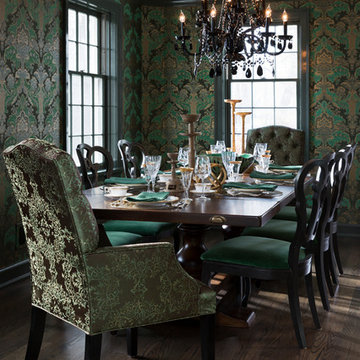
Ryan Hainey
Inspiration pour une salle à manger traditionnelle fermée et de taille moyenne avec un mur multicolore, aucune cheminée, un sol marron et parquet foncé.
Inspiration pour une salle à manger traditionnelle fermée et de taille moyenne avec un mur multicolore, aucune cheminée, un sol marron et parquet foncé.
Idées déco de salles à manger avec un mur multicolore
9
