Idées déco de salles à manger avec un mur multicolore
Trier par :
Budget
Trier par:Populaires du jour
161 - 180 sur 5 196 photos
1 sur 2
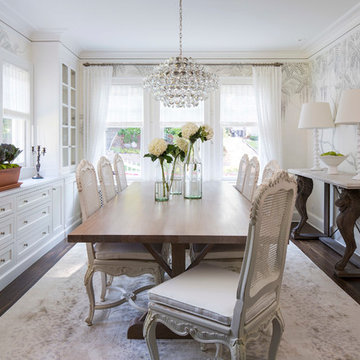
Martha O'Hara Interiors, Interior Design & Photo Styling | John Kraemer & Sons, Remodel | Troy Thies, Photography
Please Note: All “related,” “similar,” and “sponsored” products tagged or listed by Houzz are not actual products pictured. They have not been approved by Martha O’Hara Interiors nor any of the professionals credited. For information about our work, please contact design@oharainteriors.com.
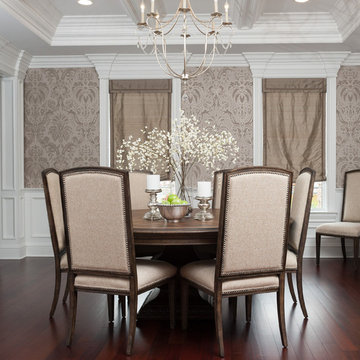
Modern Traditional Dining Room with upholstered dining side chairs with nailheads, round wood table, silver and taupe damask wallpaper, silk roman shades, painted molding and millwork, coffered ceiling, silver painted light fixture.
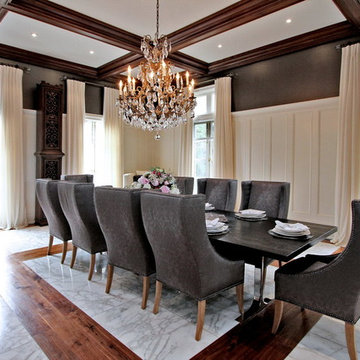
Elegant dining room, with custom wood and marble floor inlays, exquisite chandelier
Luxury Home Staging Toronto
Photo Credit Victor Wei
Home Staging+Styling-For Selling or Dwelling! Specializing in York Region +the GTA.
When selling, we work together with HomeOwners and Realtors to ensure your property is presented at its very best - to secure the maximum selling price, in the shortest time on the market.
When Dwelling, the focus is on YOU, what you love, how you want your home to feel, and how you intend to enjoy your living space to the fullest!
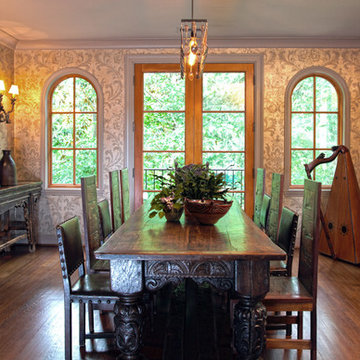
Joe Gutt
Réalisation d'une salle à manger ouverte sur la cuisine méditerranéenne de taille moyenne avec un mur multicolore, parquet foncé et aucune cheminée.
Réalisation d'une salle à manger ouverte sur la cuisine méditerranéenne de taille moyenne avec un mur multicolore, parquet foncé et aucune cheminée.
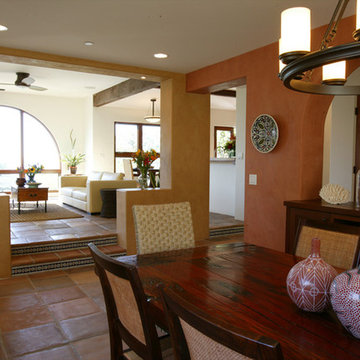
Interesting openings between rooms create a defined, yet open plan, which capitalizes on the home's compelling views and carefully crafted spatial relationships.
Aidin Mariscal www.immagineint.com
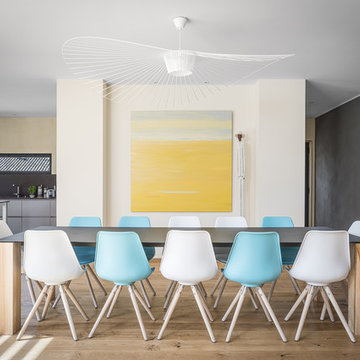
Exemple d'une salle à manger ouverte sur la cuisine tendance avec un mur multicolore et parquet clair.
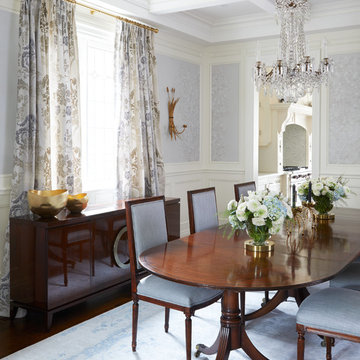
Virginia Macdonald
Réalisation d'une grande salle à manger tradition fermée avec un mur multicolore, parquet foncé et un sol marron.
Réalisation d'une grande salle à manger tradition fermée avec un mur multicolore, parquet foncé et un sol marron.
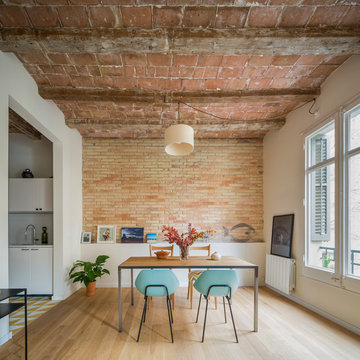
nieve | Productora Audiovisual
Exemple d'une salle à manger ouverte sur le salon industrielle de taille moyenne avec un sol en bois brun, aucune cheminée et un mur multicolore.
Exemple d'une salle à manger ouverte sur le salon industrielle de taille moyenne avec un sol en bois brun, aucune cheminée et un mur multicolore.
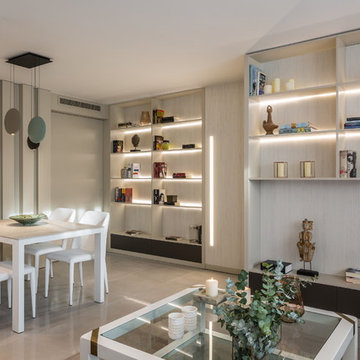
FOTO: Germán Cabo (germancabo.com)
Con una paleta cromática inspirada en el gris lava con ciertos matices verdes grisáceos combinados con tonos arenas se ha creado un espacio actual y muy cosmopolita. Destaca la iluminación decorativa diseñada para el salón que aporta cierto toque futurista mediante el uso estudiado de unas luces lineales que aportan un aire muy actual al conjunto.
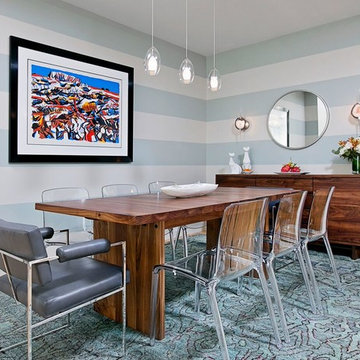
Alexey Gold-Dvoryadkin
Idée de décoration pour une salle à manger tradition de taille moyenne et fermée avec aucune cheminée, un mur multicolore et parquet clair.
Idée de décoration pour une salle à manger tradition de taille moyenne et fermée avec aucune cheminée, un mur multicolore et parquet clair.
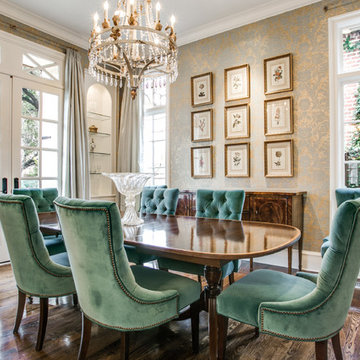
Elegant Dining Room
Aménagement d'une salle à manger classique avec un mur multicolore et parquet foncé.
Aménagement d'une salle à manger classique avec un mur multicolore et parquet foncé.
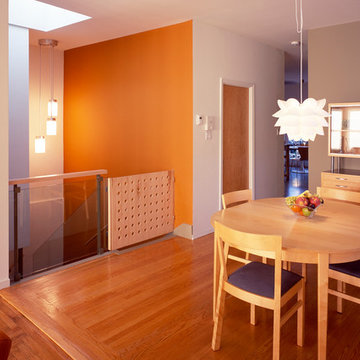
dining area: view towards stair with baby gate.
keith baker, photographer
Idée de décoration pour une salle à manger ouverte sur le salon minimaliste de taille moyenne avec un sol en bois brun et un mur multicolore.
Idée de décoration pour une salle à manger ouverte sur le salon minimaliste de taille moyenne avec un sol en bois brun et un mur multicolore.

Inspiration pour une grande salle à manger traditionnelle fermée avec un mur multicolore, un sol en calcaire, une cheminée standard, un manteau de cheminée en pierre, un sol gris, un plafond décaissé et du papier peint.
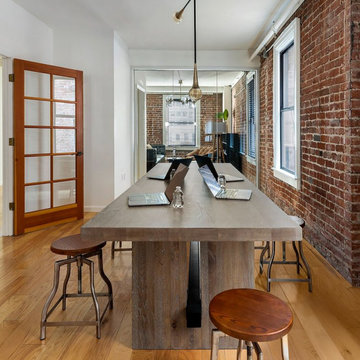
Located in the sophisticated yet charming Jackson Square neighborhood of San Francisco, this office inhabits a building that was built in 1907. We used industrial elements brick, glass, steel, wood, brass, and painted concrete, opting for simplicity and utility over adornment. In the same spirit of industrial honesty, plumbing pipes, data, and electrical are left visible in the open ceiling. The layout reflects a new way of working, encourages connectivity, socializing, and pair programming in a combination of interactive open plan areas, floating desks for those who mostly work remote, meeting areas, and collaborative lounge areas.
---
Project designed by ballonSTUDIO. They discreetly tend to the interior design needs of their high-net-worth individuals in the greater Bay Area and to their second home locations.
For more about ballonSTUDIO, see here: https://www.ballonstudio.com/
To learn more about this project, see here: https://www.ballonstudio.com/geometer
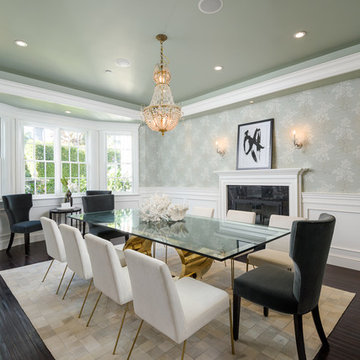
Idées déco pour une salle à manger bord de mer fermée avec un mur multicolore, parquet foncé et une cheminée standard.
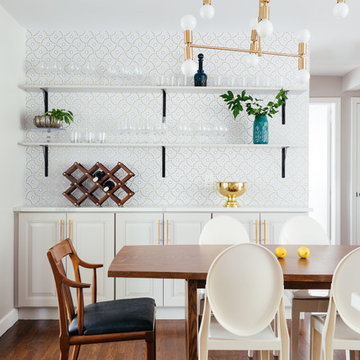
Exemple d'une salle à manger chic de taille moyenne avec un mur multicolore, un sol en bois brun et aucune cheminée.
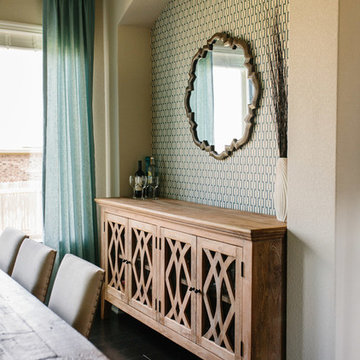
A farmhouse coastal styled home located in the charming neighborhood of Pflugerville. We merged our client's love of the beach with rustic elements which represent their Texas lifestyle. The result is a laid-back interior adorned with distressed woods, light sea blues, and beach-themed decor. We kept the furnishings tailored and contemporary with some heavier case goods- showcasing a touch of traditional. Our design even includes a separate hangout space for the teenagers and a cozy media for everyone to enjoy! The overall design is chic yet welcoming, perfect for this energetic young family.
Project designed by Sara Barney’s Austin interior design studio BANDD DESIGN. They serve the entire Austin area and its surrounding towns, with an emphasis on Round Rock, Lake Travis, West Lake Hills, and Tarrytown.
For more about BANDD DESIGN, click here: https://bandddesign.com/
To learn more about this project, click here: https://bandddesign.com/moving-water/
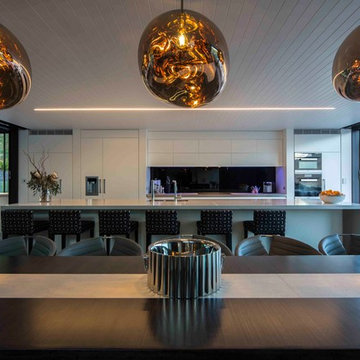
Open plan kitchen and dining entertaining area. Melting pendant lights, 4m long dining table with porcelain centre and Australian-made stainless steel base.
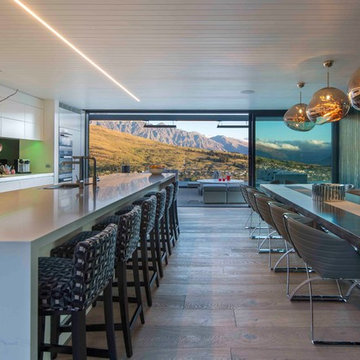
Open plan kitchen and dining entertaining area. Melting pendant lights, 4m long dining table with porcelain centre and Australian-made stainless steel base.
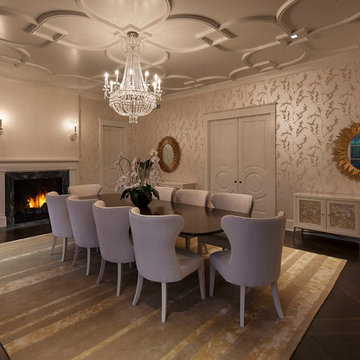
Exemple d'une très grande salle à manger chic fermée avec un mur multicolore, parquet foncé, une cheminée standard, un manteau de cheminée en pierre, un sol marron et éclairage.
Idées déco de salles à manger avec un mur multicolore
9