Idées déco de salles à manger avec un mur multicolore
Trier par :
Budget
Trier par:Populaires du jour
781 - 800 sur 5 200 photos
1 sur 2
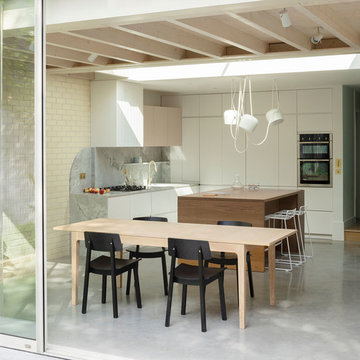
View from garden to kitchen/ dining room in Battersea House by Proctor and Shaw Architects. A post-war end of terrace house has been completely refurbished and extended with a contemporary loft and a modern rear extension in Wandsworth, South London. ©Ståle Eriksen
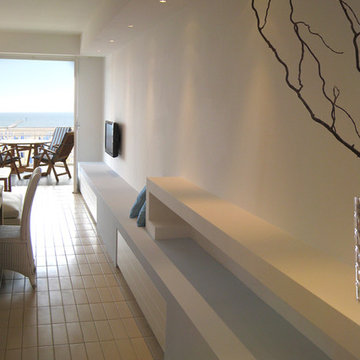
Filippo Coltro
Cette photo montre une petite salle à manger bord de mer avec un sol en carrelage de céramique, un sol beige et un mur multicolore.
Cette photo montre une petite salle à manger bord de mer avec un sol en carrelage de céramique, un sol beige et un mur multicolore.
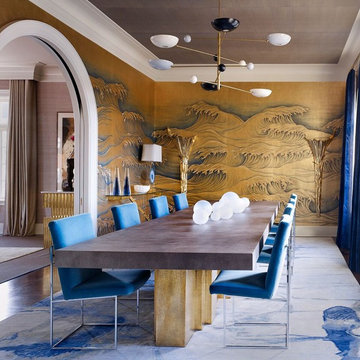
Idée de décoration pour une grande salle à manger asiatique fermée avec un mur multicolore, parquet foncé, aucune cheminée et un sol marron.
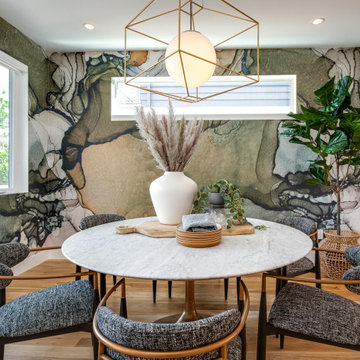
Cette image montre une salle à manger design avec un mur multicolore, un sol en bois brun, un sol marron et du papier peint.

NIck White
Réalisation d'une salle à manger ouverte sur le salon tradition avec un mur multicolore, parquet clair et un sol beige.
Réalisation d'une salle à manger ouverte sur le salon tradition avec un mur multicolore, parquet clair et un sol beige.
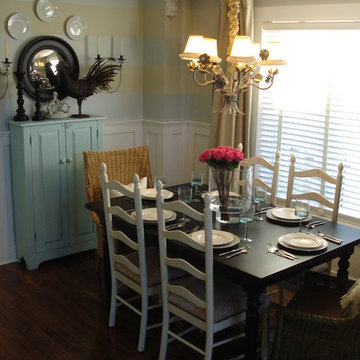
Idée de décoration pour une salle à manger tradition avec un mur multicolore et parquet foncé.
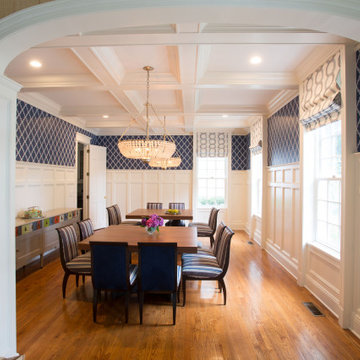
This NYC home designed by our Long Island studio showcases an interplay of blue-and-white prints, textured rugs, patterned wallpaper, and dramatic lighting.
---
Project designed by Long Island interior design studio Annette Jaffe Interiors. They serve Long Island including the Hamptons, as well as NYC, the tri-state area, and Boca Raton, FL.
For more about Annette Jaffe Interiors, click here: https://annettejaffeinteriors.com/
To learn more about this project, click here:
https://annettejaffeinteriors.com/residential-portfolio/grand-colonial
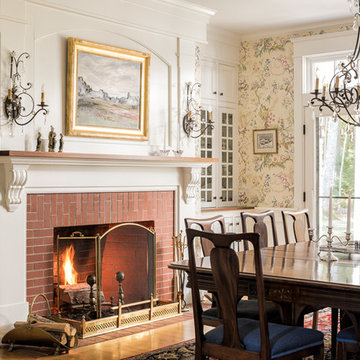
Custom cabinetry by Black Bear Woodworking & Fine Cabinetry www.blackbearcabinetry.com
Cette photo montre une salle à manger chic de taille moyenne avec un mur multicolore, une cheminée standard, un manteau de cheminée en brique, un sol en bois brun et un sol marron.
Cette photo montre une salle à manger chic de taille moyenne avec un mur multicolore, une cheminée standard, un manteau de cheminée en brique, un sol en bois brun et un sol marron.
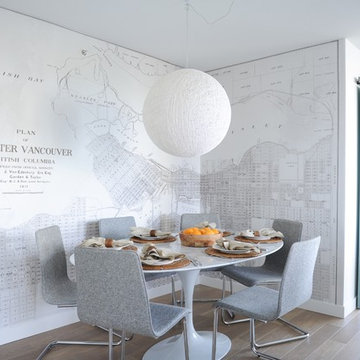
Tracey Ayton Photography
Idées déco pour une salle à manger scandinave avec un mur multicolore et parquet clair.
Idées déco pour une salle à manger scandinave avec un mur multicolore et parquet clair.
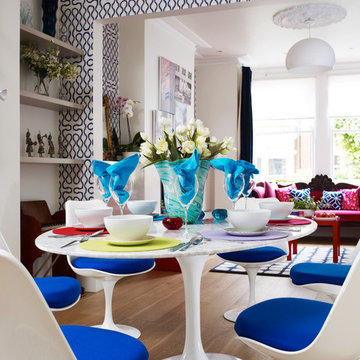
Nick Yardsley
Inspiration pour une salle à manger design fermée et de taille moyenne avec un mur multicolore, parquet clair et un manteau de cheminée en plâtre.
Inspiration pour une salle à manger design fermée et de taille moyenne avec un mur multicolore, parquet clair et un manteau de cheminée en plâtre.
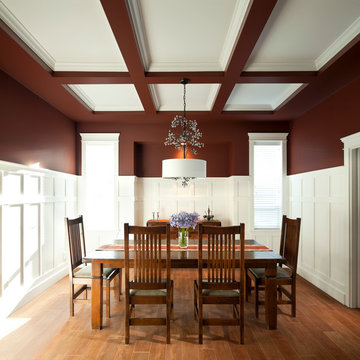
Cette photo montre une salle à manger chic fermée avec un mur multicolore, un sol en bois brun et un sol orange.
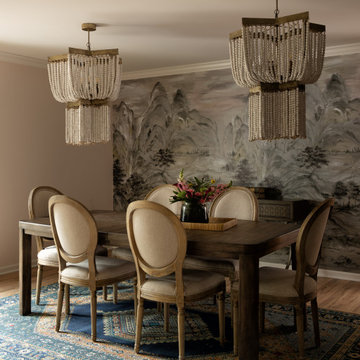
Cette photo montre une salle à manger fermée avec un mur multicolore, parquet clair, aucune cheminée, un sol marron et du papier peint.

http://211westerlyroad.com
Introducing a distinctive residence in the coveted Weston Estate's neighborhood. A striking antique mirrored fireplace wall accents the majestic family room. The European elegance of the custom millwork in the entertainment sized dining room accents the recently renovated designer kitchen. Decorative French doors overlook the tiered granite and stone terrace leading to a resort-quality pool, outdoor fireplace, wading pool and hot tub. The library's rich wood paneling, an enchanting music room and first floor bedroom guest suite complete the main floor. The grande master suite has a palatial dressing room, private office and luxurious spa-like bathroom. The mud room is equipped with a dumbwaiter for your convenience. The walk-out entertainment level includes a state-of-the-art home theatre, wine cellar and billiards room that lead to a covered terrace. A semi-circular driveway and gated grounds complete the landscape for the ultimate definition of luxurious living.

Idée de décoration pour une très grande salle à manger ouverte sur le salon nordique avec un mur multicolore, un sol en vinyl, un sol marron, une cheminée ribbon et un manteau de cheminée en bois.
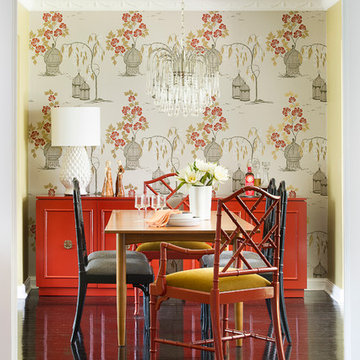
Thomas Dalhoff
Aménagement d'une salle à manger classique fermée avec un mur multicolore et parquet foncé.
Aménagement d'une salle à manger classique fermée avec un mur multicolore et parquet foncé.
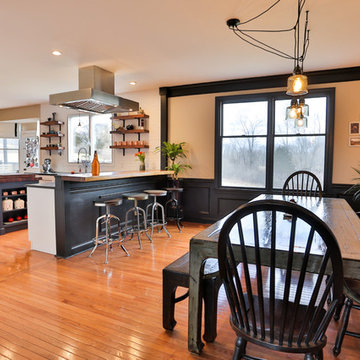
Exemple d'une salle à manger ouverte sur la cuisine nature de taille moyenne avec un mur multicolore, un sol en bois brun, aucune cheminée et un sol marron.
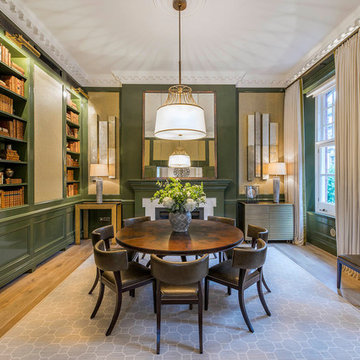
Pendant lighting is used to define the centre of the table whilst bookcase lights can be effective to light display shelves as well as adding ambient background light. Photo Credits: Tom St Aubyn
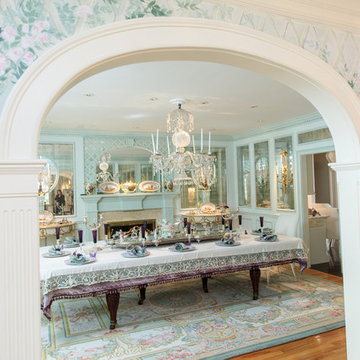
http://211westerlyroad.com
Introducing a distinctive residence in the coveted Weston Estate's neighborhood. A striking antique mirrored fireplace wall accents the majestic family room. The European elegance of the custom millwork in the entertainment sized dining room accents the recently renovated designer kitchen. Decorative French doors overlook the tiered granite and stone terrace leading to a resort-quality pool, outdoor fireplace, wading pool and hot tub. The library's rich wood paneling, an enchanting music room and first floor bedroom guest suite complete the main floor. The grande master suite has a palatial dressing room, private office and luxurious spa-like bathroom. The mud room is equipped with a dumbwaiter for your convenience. The walk-out entertainment level includes a state-of-the-art home theatre, wine cellar and billiards room that lead to a covered terrace. A semi-circular driveway and gated grounds complete the landscape for the ultimate definition of luxurious living.
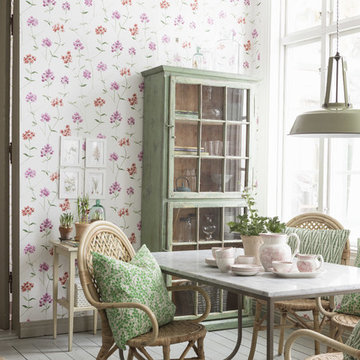
Cette photo montre une salle à manger romantique de taille moyenne avec un mur multicolore, parquet peint, aucune cheminée et éclairage.
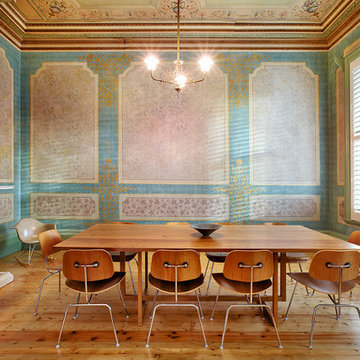
Urban Angles
Réalisation d'une salle à manger design fermée avec un mur multicolore, un sol en bois brun et une cheminée standard.
Réalisation d'une salle à manger design fermée avec un mur multicolore, un sol en bois brun et une cheminée standard.
Idées déco de salles à manger avec un mur multicolore
40