Idées déco de salles à manger avec un plafond décaissé
Trier par :
Budget
Trier par:Populaires du jour
61 - 80 sur 2 114 photos
1 sur 2
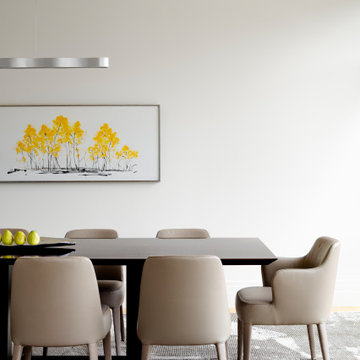
Exemple d'une grande salle à manger moderne fermée avec un mur blanc, parquet clair, aucune cheminée, un sol marron et un plafond décaissé.
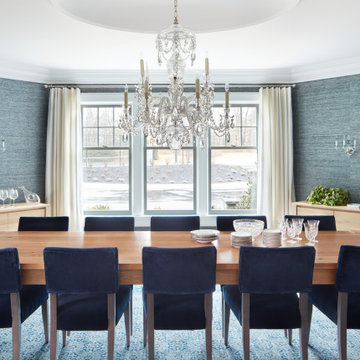
The dining room features denim wall covering from Philip Jeffries and tray ceiling. The elegant crystal chandelier stands out against the simplicity of the dining table and chairs.

To connect to the adjoining Living Room, the Dining area employs a similar palette of darker surfaces and finishes, chosen to create an effect that is highly evocative of past centuries, linking new and old with a poetic approach.
The dark grey concrete floor is a paired with traditional but luxurious Tadelakt Moroccan plaster, chose for its uneven and natural texture as well as beautiful earthy hues.
The supporting structure is exposed and painted in a deep red hue to suggest the different functional areas and create a unique interior which is then reflected on the exterior of the extension.
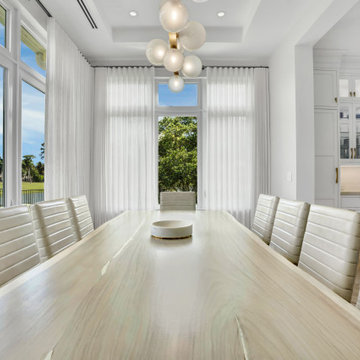
Dining in simpy lux surrounding can even make the food taster better
Idées déco pour une grande salle à manger ouverte sur la cuisine contemporaine avec un mur beige, un sol en bois brun, un sol beige et un plafond décaissé.
Idées déco pour une grande salle à manger ouverte sur la cuisine contemporaine avec un mur beige, un sol en bois brun, un sol beige et un plafond décaissé.

Farrow and Ball Hague Blue walls, trim, and ceiling. Versace Home bird wallpaper complements Farrow and Ball Hague blue accents and pink and red furniture. Grand wood beaded chandelier plays on traditional baroque design in a modern way. Old painted windows match the trim, wainscoting and walls. Existing round dining table surrounded by spray painted Carnival red dining room chairs which match the custom curtain rods in living room. Plastered ram sculpture as playful object on floor balances scale and interesting interactive piece for the child of the house.
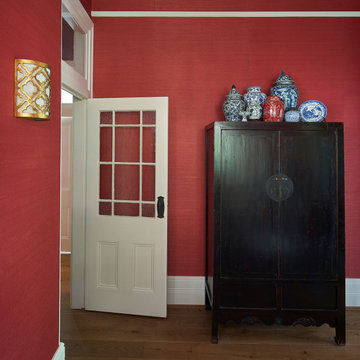
Cette image montre une grande salle à manger bohème fermée avec un mur rouge, parquet foncé, un sol marron, un plafond décaissé et du papier peint.
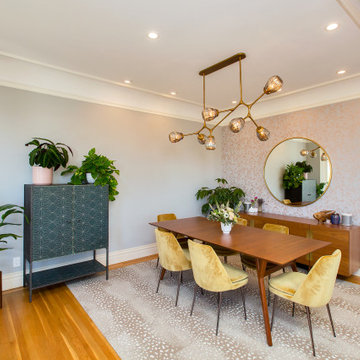
Exemple d'une grande salle à manger ouverte sur la cuisine chic avec un mur bleu, parquet clair, aucune cheminée, un plafond décaissé et du papier peint.
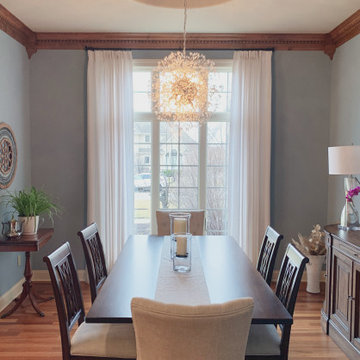
Exemple d'une grande salle à manger méditerranéenne fermée avec un mur bleu, un sol en bois brun et un plafond décaissé.
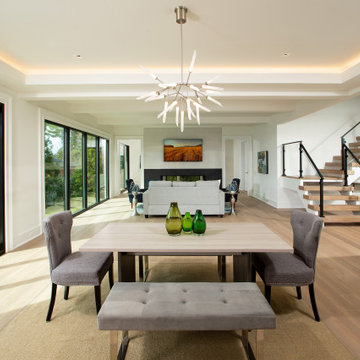
Aménagement d'une salle à manger classique avec parquet clair, une cheminée double-face et un plafond décaissé.
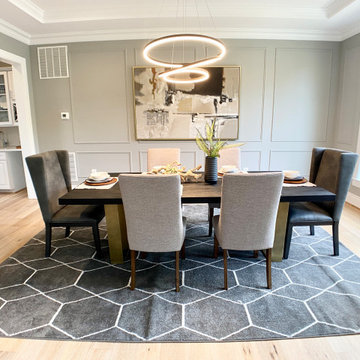
Gray walls are given a statement edge trimmed out in moldings. The contemporary chandelier keeps the space from becoming too casual. Our brass and wood trestle table makes another appearance! But check out the bar cart, one of our favorite things in 2021.

Design is often more about architecture than it is about decor. We focused heavily on embellishing and highlighting the client's fantastic architectural details in the living spaces, which were widely open and connected by a long Foyer Hallway with incredible arches and tall ceilings. We used natural materials such as light silver limestone plaster and paint, added rustic stained wood to the columns, arches and pilasters, and added textural ledgestone to focal walls. We also added new chandeliers with crystal and mercury glass for a modern nudge to a more transitional envelope. The contrast of light stained shelves and custom wood barn door completed the refurbished Foyer Hallway.

The dining room is the first space you see when entering this home, and we wanted you to feel drawn right into it. We selected a mural wallpaper to wrap the walls and add a soft yet intriguing backdrop to the clean lines of the light fixture and furniture. But every space needs at least a touch of play, and the classic wishbone chair in a cheerful green does just the trick!
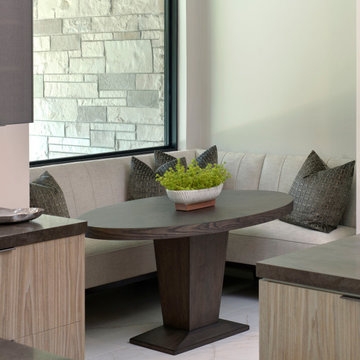
This is a chefs kitchens dream! Fully equipped with dual islands one for prepping and a sink and the other for seating. A 48” wolf range with a beautiful leather shagreen decorative hood. A kitchen nook with a built in banquette for cozy seating overlooking the veranda outside. A wine bar with a wine cooler, wine fridge and plenty of drawer space and glass shelving. Hidden doors with a pantry filled with a 30” range, and a sink with ample storage for an obsessively organized space. All dressed with light walnut cabinets, leather and gunmetal accents! This kitchen is overlooking the dining room and great room with a cohesive color palette throughout the space!
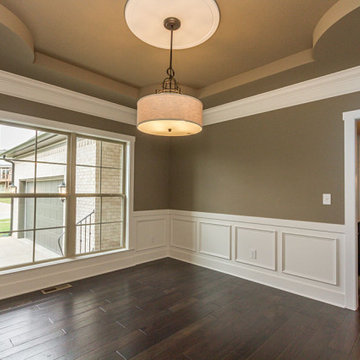
Cette photo montre une salle à manger chic fermée avec un mur vert, parquet foncé, un sol marron, un plafond décaissé et boiseries.
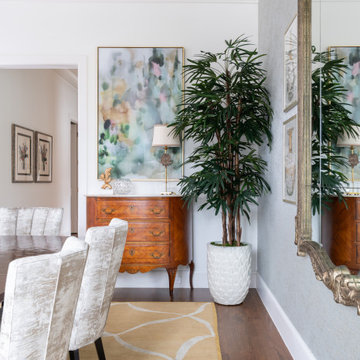
Exemple d'une grande salle à manger chic fermée avec un mur blanc, un sol en bois brun, un sol marron, un plafond décaissé et du papier peint.
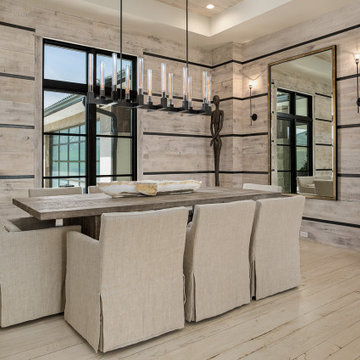
Idée de décoration pour une salle à manger design en bois avec un mur beige, parquet clair, un sol beige et un plafond décaissé.

Cette image montre une très grande salle à manger ouverte sur le salon minimaliste avec un mur gris, parquet clair, un plafond décaissé et boiseries.

Inspired by sandy shorelines on the California coast, this beachy blonde vinyl floor brings just the right amount of variation to each room. With the Modin Collection, we have raised the bar on luxury vinyl plank. The result is a new standard in resilient flooring. Modin offers true embossed in register texture, a low sheen level, a rigid SPC core, an industry-leading wear layer, and so much more.
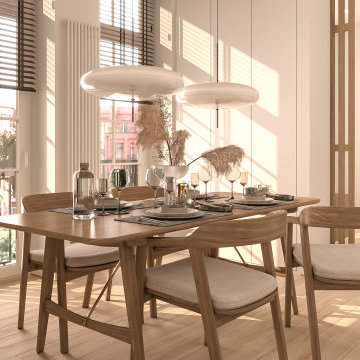
Idées déco pour une salle à manger ouverte sur la cuisine contemporaine de taille moyenne avec un mur blanc, un sol en bois brun, un sol beige et un plafond décaissé.

Cette photo montre une grande salle à manger chic fermée avec mur métallisé, un sol en bois brun, une cheminée ribbon, un manteau de cheminée en carrelage, un sol marron, un plafond décaissé et du papier peint.
Idées déco de salles à manger avec un plafond décaissé
4