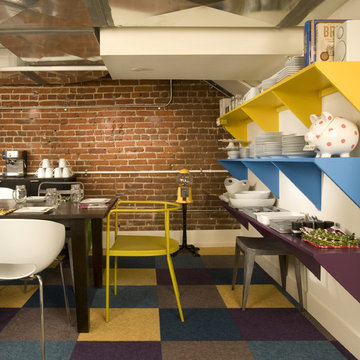Idées déco de salles à manger avec un sol en liège
Trier par :
Budget
Trier par:Populaires du jour
41 - 60 sur 295 photos
1 sur 2
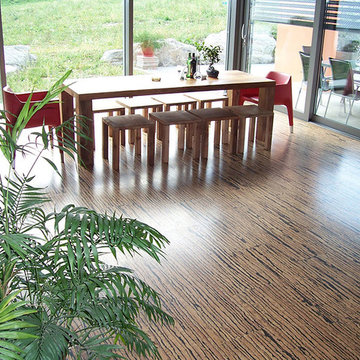
Color: Naturals-Tigre
Idées déco pour une salle à manger asiatique de taille moyenne avec un mur beige et un sol en liège.
Idées déco pour une salle à manger asiatique de taille moyenne avec un mur beige et un sol en liège.
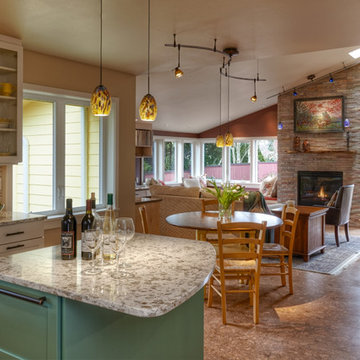
NW Architectural Photography
Idée de décoration pour une petite salle à manger ouverte sur la cuisine craftsman avec un sol en liège, un mur beige, une cheminée standard, un manteau de cheminée en pierre et un sol marron.
Idée de décoration pour une petite salle à manger ouverte sur la cuisine craftsman avec un sol en liège, un mur beige, une cheminée standard, un manteau de cheminée en pierre et un sol marron.
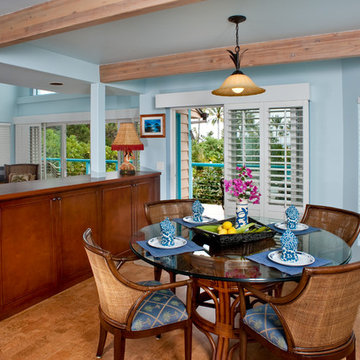
Custom home with a spectacular view needed new furniture and flooring. We designed the dark cabinet around a ponywall and chose furniture to suit their needs and fabrics to coordinate with the area rug. Photo by Acolyte Photography
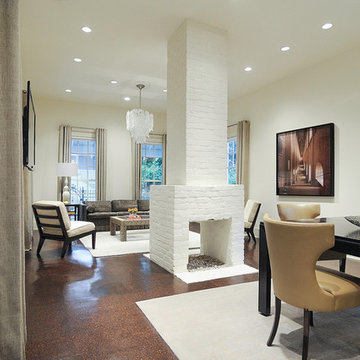
This space was originally part of a two room c1890 house with a central fireplace. The home was completely gutted and re-designed, using the original fireplace that now floats on it's own in the middle of a large open space.
Photo: Lee Lormand
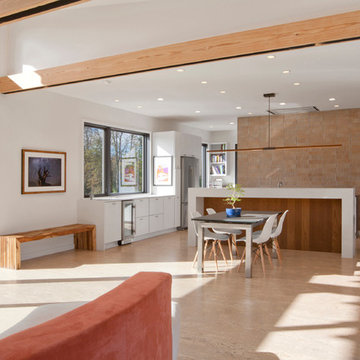
View of Dining + Kitchen from Living Room - Architecture/Interiors: HAUS | Architecture For Modern Lifestyles - Construction Management: WERK | Building Modern - Photography: HAUS
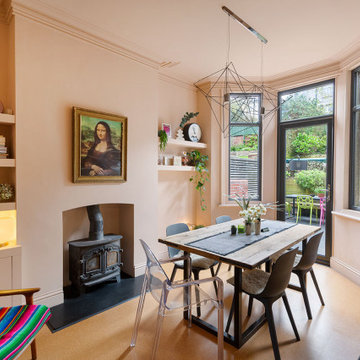
A colour blocked dining space combing the original features of the house with contemporary styling.
Aménagement d'une salle à manger ouverte sur la cuisine classique de taille moyenne avec un mur rose, un sol en liège, un poêle à bois, un manteau de cheminée en plâtre et un sol marron.
Aménagement d'une salle à manger ouverte sur la cuisine classique de taille moyenne avec un mur rose, un sol en liège, un poêle à bois, un manteau de cheminée en plâtre et un sol marron.
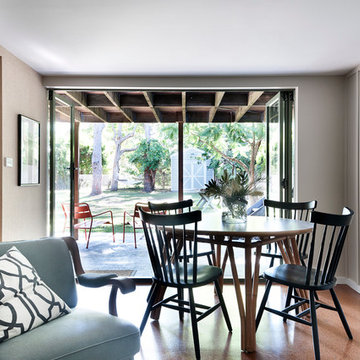
Thomas Dalhoff www.hindenburgdalhoff.com
Exemple d'une salle à manger bord de mer avec un mur beige et un sol en liège.
Exemple d'une salle à manger bord de mer avec un mur beige et un sol en liège.
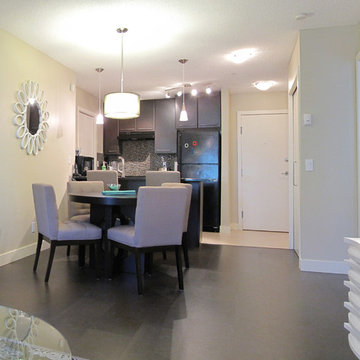
Our client asked us to renovate and completely furnish this 2 bedroom condo for her daughter and friend who would be moving here to attend University. She wanted it to be fun and modern for the two 19 year olds. We kept the finishes neutral, for resale, and accented with some key pieces in black and white, and brought in some colour with teals, aqua, and green. The girls have moved in and love their funky new condo!
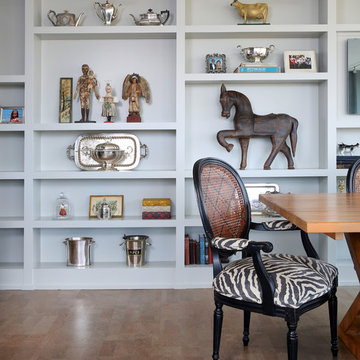
Floor to ceiling open gray shelving featuring an unique collection of items accompanied by zebra printed seating that really makes the space stand apart.
Photo Credit: Normandy
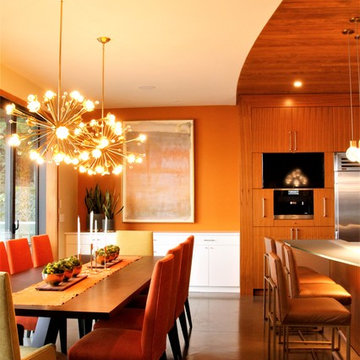
Idées déco pour une très grande salle à manger ouverte sur la cuisine moderne avec un mur orange, un sol en liège, cheminée suspendue, un manteau de cheminée en bois et un sol gris.
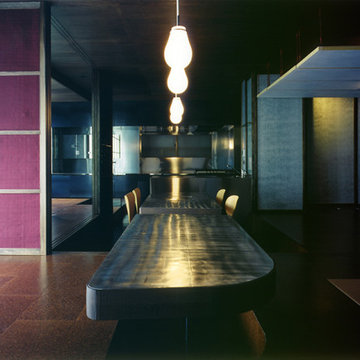
Cette photo montre une salle à manger en bois avec un sol en liège et un plafond en bois.
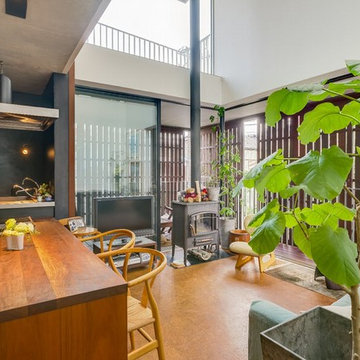
「バルコニーとつながるリビング」
ウンベラータもハート型の葉っぱはインテリアのポイントになっていますね。30年以上のYチェアーやコルチェーアーとオリジナルデザインのテーブルはウオールナット(胡桃)の縦剥ぎ集製材(普通はヨコも継いでいますが、こちらは縦だけ継いでいるタイプ)。
リビングの開口部はL型に開けられてバルコニーと繋がります。
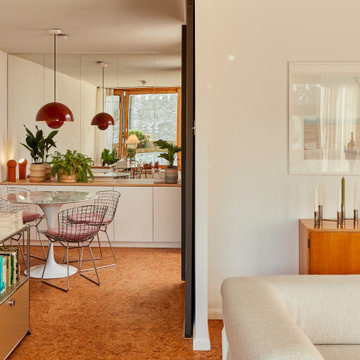
Connection between living & dining spaces.
Aménagement d'une salle à manger rétro avec un mur blanc, un sol orange et un sol en liège.
Aménagement d'une salle à manger rétro avec un mur blanc, un sol orange et un sol en liège.
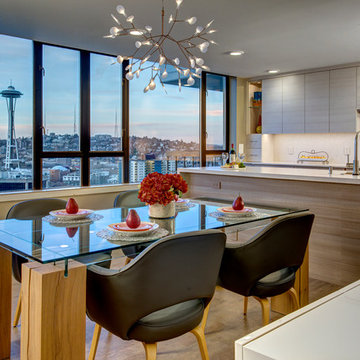
Réalisation d'une petite salle à manger ouverte sur la cuisine design avec un mur beige, un sol en liège et aucune cheminée.
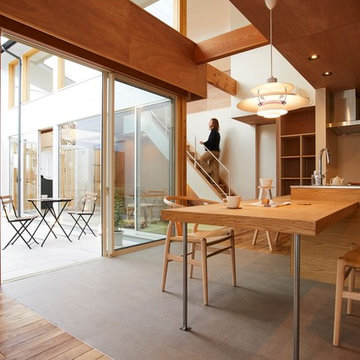
(夫婦+子供2人)4人家族のための新築住宅
photos by Katsumi Simada
Cette image montre une salle à manger ouverte sur la cuisine minimaliste de taille moyenne avec un mur marron, un sol en liège et un sol gris.
Cette image montre une salle à manger ouverte sur la cuisine minimaliste de taille moyenne avec un mur marron, un sol en liège et un sol gris.
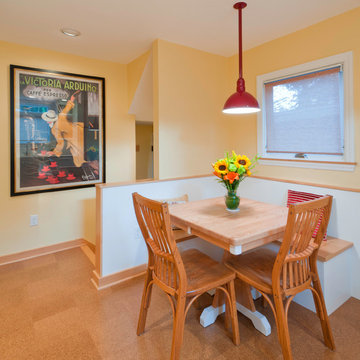
shane michael photography
Inspiration pour une petite salle à manger ouverte sur la cuisine traditionnelle avec un mur jaune et un sol en liège.
Inspiration pour une petite salle à manger ouverte sur la cuisine traditionnelle avec un mur jaune et un sol en liège.
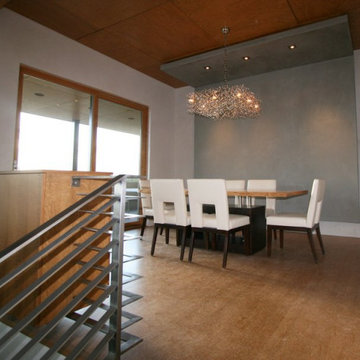
Open concept dining area, just off of kitchen and above the great room. There is a small open bar dividing the kitchen from the dining room to give separation for the cook from the guests, yet it invites participation in conversation.
American Clay on the walls. Soft and bouncy cork floors make cooking comfortable and adds a layer of texture to the overall aesthetic.
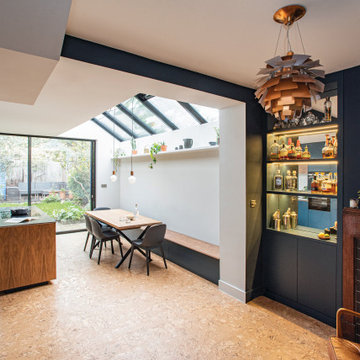
Inspiration pour une salle à manger ouverte sur la cuisine design de taille moyenne avec un mur bleu, un sol en liège, une cheminée d'angle, un manteau de cheminée en bois et un sol marron.
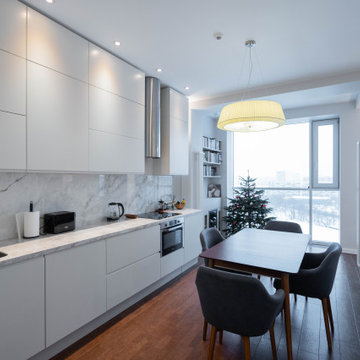
Большая кухня гостиная объединенная с лоджией. Выполнили утепление лоджии и шумо профессиональную шумо изоляцию стены с соседями.
Aménagement d'une grande salle à manger ouverte sur la cuisine contemporaine avec un mur blanc, un sol en liège, un sol marron, un plafond voûté et du lambris.
Aménagement d'une grande salle à manger ouverte sur la cuisine contemporaine avec un mur blanc, un sol en liège, un sol marron, un plafond voûté et du lambris.
Idées déco de salles à manger avec un sol en liège
3
