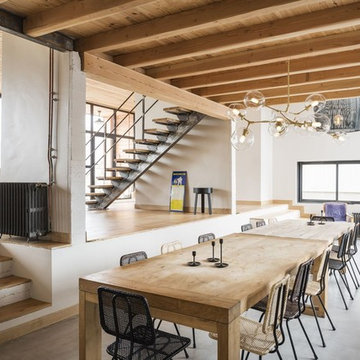Idées déco de salles à manger avec un sol gris
Trier par :
Budget
Trier par:Populaires du jour
101 - 120 sur 15 154 photos
1 sur 2
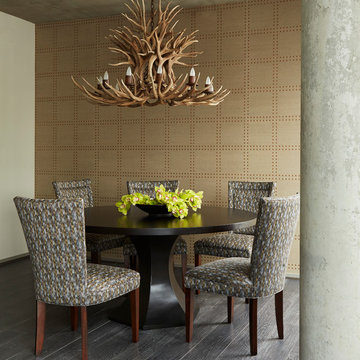
Inspiration pour une grande salle à manger design fermée avec un mur beige, parquet foncé, aucune cheminée et un sol gris.
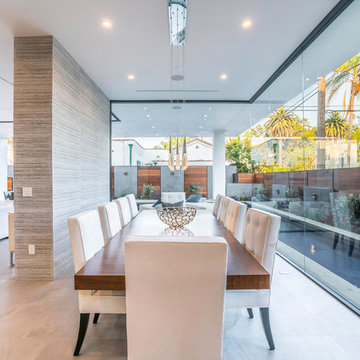
Exemple d'une grande salle à manger ouverte sur le salon tendance avec aucune cheminée, un mur beige, sol en béton ciré et un sol gris.

This mid century modern home boasted irreplaceable features including original wood cabinets, wood ceiling, and a wall of floor to ceiling windows. C&R developed a design that incorporated the existing details with additional custom cabinets that matched perfectly. A new lighting plan, quartz counter tops, plumbing fixtures, tile backsplash and floors, and new appliances transformed this kitchen while retaining all the mid century flavor.
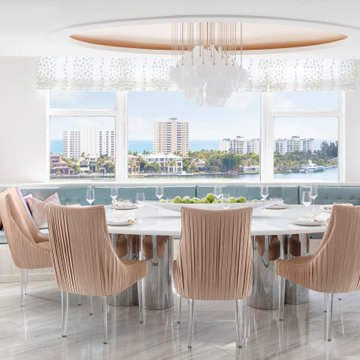
Exemple d'une salle à manger tendance avec une banquette d'angle, un mur blanc, un sol gris et un plafond décaissé.
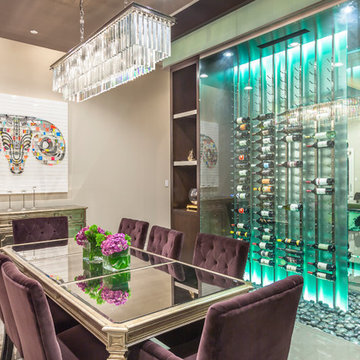
David Marquardt
Exemple d'une grande salle à manger ouverte sur le salon tendance avec un mur beige, aucune cheminée et un sol gris.
Exemple d'une grande salle à manger ouverte sur le salon tendance avec un mur beige, aucune cheminée et un sol gris.

The clients' reproduction Frank Lloyd Wright Floor Lamp and MCM furnishings complete this seating area in the dining room nook. This area used to be an exterior porch, but was enclosed to make the current dining room larger. In the dining room, we added a walnut bar with an antique gold toekick and antique gold hardware, along with an enclosed tall walnut cabinet for storage. The tall dining room cabinet also conceals a vertical steel structural beam, while providing valuable storage space. The walnut bar and dining cabinets breathe new life into the space and echo the tones of the wood walls and cabinets in the adjoining kitchen and living room. Finally, our design team finished the space with MCM furniture, art and accessories.
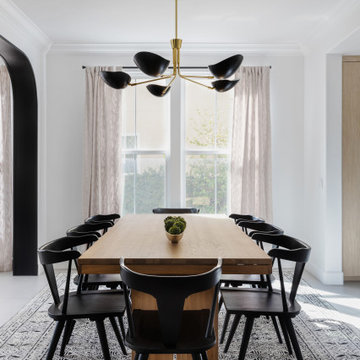
Contemporary dining room in Porter Ranch, CA. JL Interiors is a LA-based creative/diverse firm that specializes in residential interiors. JL Interiors empowers homeowners to design their dream home that they can be proud of! The design isn’t just about making things beautiful; it’s also about making things work beautifully. Contact us for a free consultation Hello@JLinteriors.design _ 310.390.6849
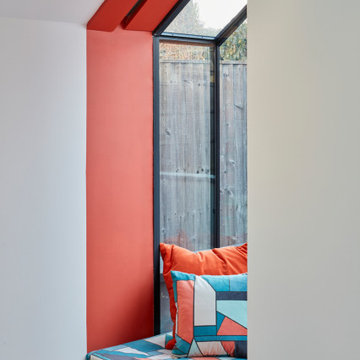
Aménagement d'une salle à manger ouverte sur la cuisine moderne de taille moyenne avec un mur blanc, un sol en carrelage de porcelaine et un sol gris.
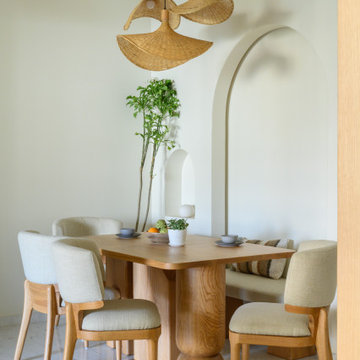
The living and dining area boasts rafters finished with veneer, imparting the illusion of joists supporting the house's roof. A six-seater dining table, adorned with arched paneling, graces the dining area. The living room's main wall showcases textured paint, while a Lego-style artwork adds a touch of creativity. The centerpiece of the living and dining area is the TV wall, exhibiting veneer paneling on the lower half and a handmade Scandinavian rustic groove pattern. A subtle niche in the wall serves as a planter, enhancing the natural aesthetic.
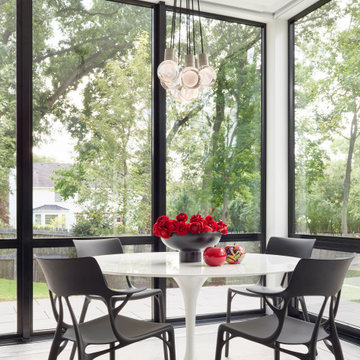
Contemporary kitchen design, surrounded by full height window walls. This minimal black & white kitchen features three islands with Chanel white and Double black quartzite countertops andconcrete floors. Walnut wall houses built-in refrigeration a and storage areas. These touch-to-open full height walnut panels also conceal the pantry area and access to powder room and lower level.

Double-height dining space connecting directly to the rear courtyard via a giant sash window. The dining space also enjoys a visual connection with the reception room above via the open balcony space.
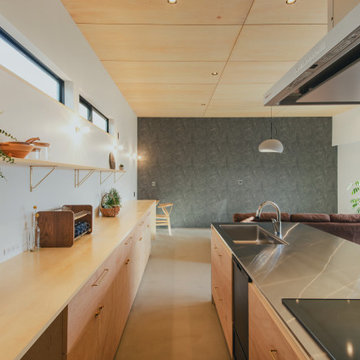
お施主様のご希望は「広々としたリビング」と「ファミリークローゼット」。
家族同士のふれあいとプライベートを両立する、おおらかな住まいになりました。
Idée de décoration pour une salle à manger ouverte sur le salon minimaliste de taille moyenne avec un mur blanc, sol en béton ciré, aucune cheminée, un sol gris, un plafond en bois, du papier peint et éclairage.
Idée de décoration pour une salle à manger ouverte sur le salon minimaliste de taille moyenne avec un mur blanc, sol en béton ciré, aucune cheminée, un sol gris, un plafond en bois, du papier peint et éclairage.
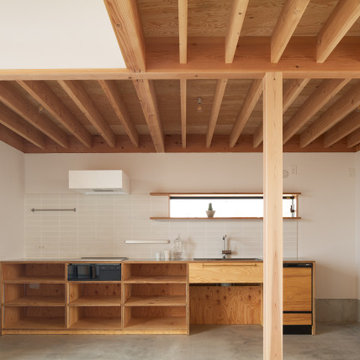
Aménagement d'une petite salle à manger ouverte sur le salon moderne avec un mur blanc, un sol gris et poutres apparentes.
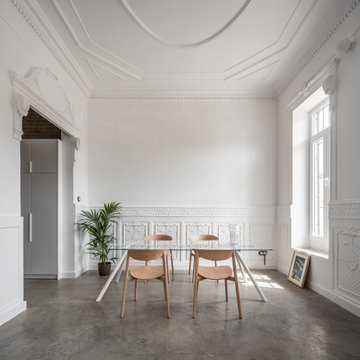
Inspiration pour une salle à manger design avec un mur blanc, sol en béton ciré, un sol gris et boiseries.
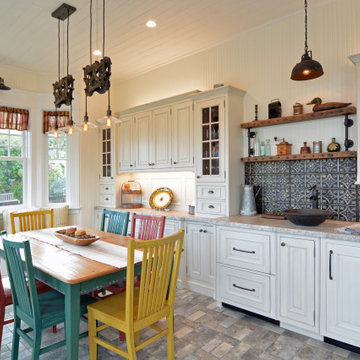
Idées déco pour une grande salle à manger campagne fermée avec un mur blanc, un sol en brique, un sol gris, un plafond en bois et du lambris.

Cette image montre une salle à manger ouverte sur le salon traditionnelle avec un mur blanc, un sol gris, un plafond en papier peint et du lambris.
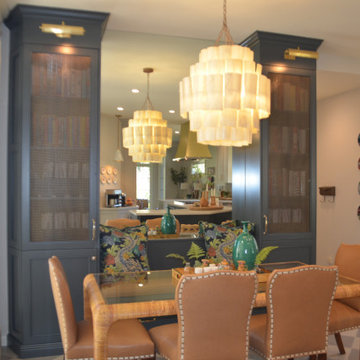
Aménagement d'une grande salle à manger classique avec un sol en carrelage de porcelaine et un sol gris.
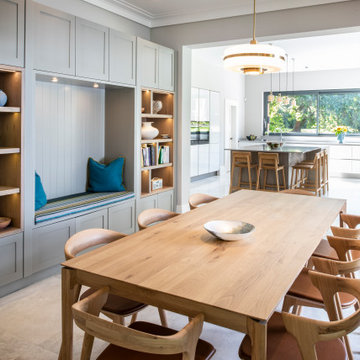
Aménagement d'une grande salle à manger ouverte sur la cuisine classique avec un mur gris, sol en béton ciré et un sol gris.
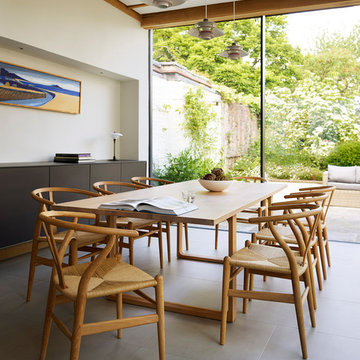
Kitchen Architecture bulthaup b3 furniture in graphite and gravel with a oak bar.
Cette photo montre une salle à manger tendance avec un mur blanc, sol en béton ciré et un sol gris.
Cette photo montre une salle à manger tendance avec un mur blanc, sol en béton ciré et un sol gris.
Idées déco de salles à manger avec un sol gris
6
