Idées déco de salles à manger avec un sol gris
Trier par :
Budget
Trier par:Populaires du jour
101 - 120 sur 15 170 photos
1 sur 2
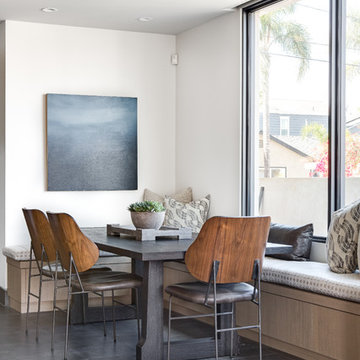
Inspiration pour une petite salle à manger design avec un mur blanc, aucune cheminée et un sol gris.
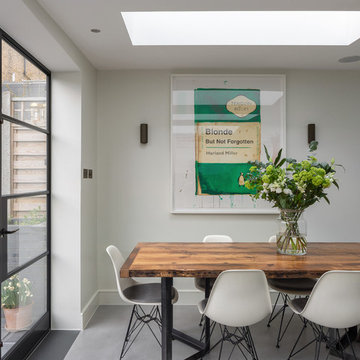
Peter Landers
Réalisation d'une salle à manger ouverte sur la cuisine design de taille moyenne avec sol en béton ciré, un sol gris et un mur blanc.
Réalisation d'une salle à manger ouverte sur la cuisine design de taille moyenne avec sol en béton ciré, un sol gris et un mur blanc.
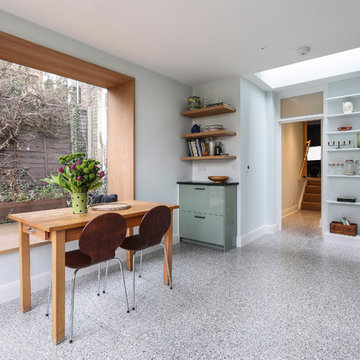
Alex Maguire Photography
One of the nicest thing that can happen as an architect is that a client returns to you because they enjoyed working with us so much the first time round. Having worked on the bathroom in 2016 we were recently asked to look at the kitchen and to advice as to how we could extend into the garden without completely invading the space. We wanted to be able to "sit in the kitchen and still be sitting in the garden".

Trevor Trondro
Idée de décoration pour une salle à manger ouverte sur le salon vintage avec un mur blanc, aucune cheminée et un sol gris.
Idée de décoration pour une salle à manger ouverte sur le salon vintage avec un mur blanc, aucune cheminée et un sol gris.

Anna Stathaki
Aménagement d'une grande salle à manger ouverte sur le salon scandinave avec sol en béton ciré et un sol gris.
Aménagement d'une grande salle à manger ouverte sur le salon scandinave avec sol en béton ciré et un sol gris.
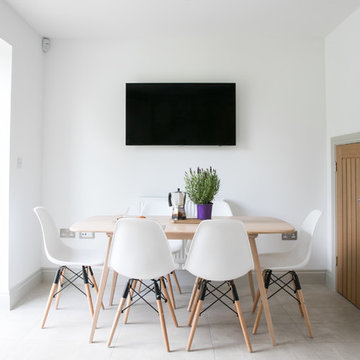
Cette photo montre une salle à manger tendance de taille moyenne avec un mur blanc et un sol gris.
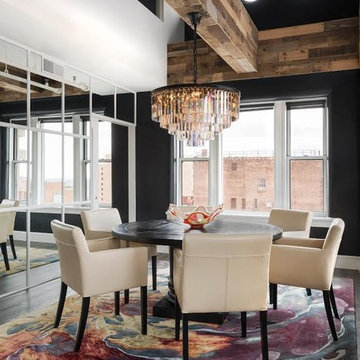
Réalisation d'une grande salle à manger ouverte sur la cuisine chalet avec un mur noir, parquet peint, aucune cheminée et un sol gris.
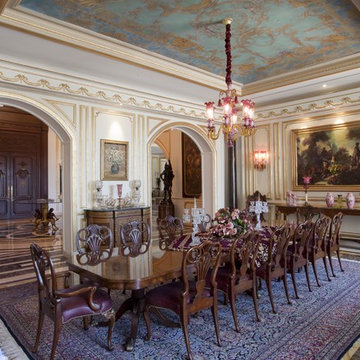
Réalisation d'une très grande salle à manger victorienne avec un sol en marbre, aucune cheminée, un mur blanc et un sol gris.
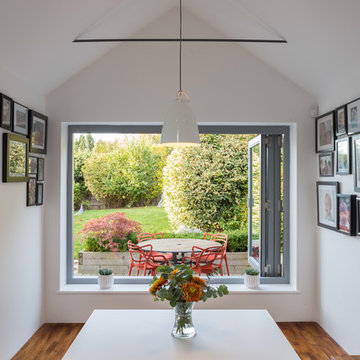
Inspiration pour une petite salle à manger design avec un sol en carrelage de céramique, un sol gris et un mur blanc.
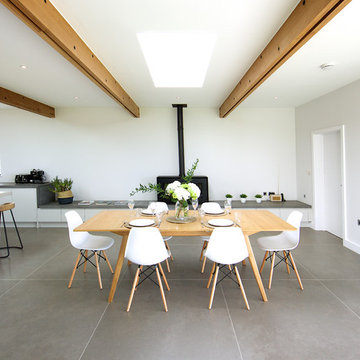
William Layzell
Idée de décoration pour une salle à manger ouverte sur la cuisine design de taille moyenne avec un mur blanc, un sol en carrelage de céramique, un poêle à bois, un manteau de cheminée en béton et un sol gris.
Idée de décoration pour une salle à manger ouverte sur la cuisine design de taille moyenne avec un mur blanc, un sol en carrelage de céramique, un poêle à bois, un manteau de cheminée en béton et un sol gris.
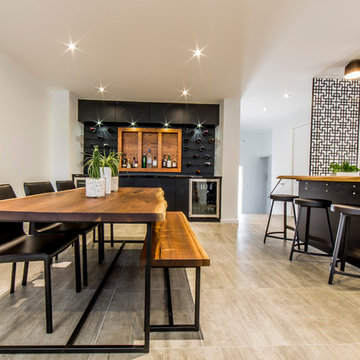
Aia Photography
Idées déco pour une salle à manger ouverte sur la cuisine asiatique de taille moyenne avec un mur blanc, sol en béton ciré et un sol gris.
Idées déco pour une salle à manger ouverte sur la cuisine asiatique de taille moyenne avec un mur blanc, sol en béton ciré et un sol gris.
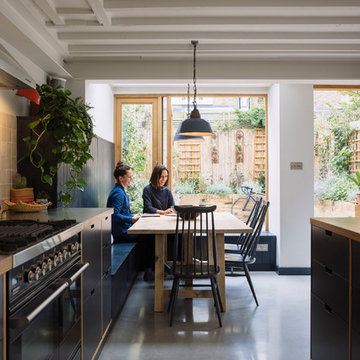
View of dining space and garden from kitchen.
Photograph © Tim Crocker
Cette photo montre une salle à manger ouverte sur la cuisine chic avec un mur blanc, sol en béton ciré et un sol gris.
Cette photo montre une salle à manger ouverte sur la cuisine chic avec un mur blanc, sol en béton ciré et un sol gris.
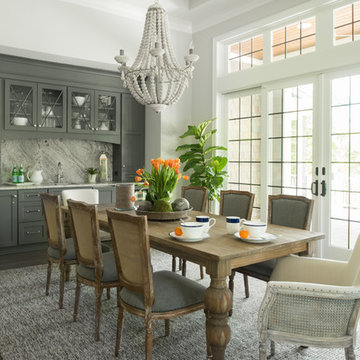
Exemple d'une salle à manger chic fermée et de taille moyenne avec un mur blanc, parquet foncé et un sol gris.
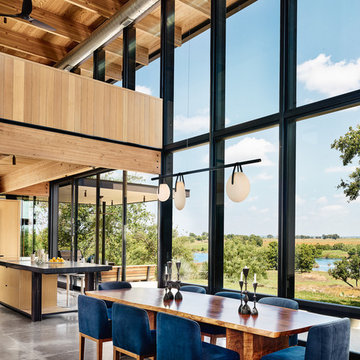
Dining Room. Photo by Casey Dunn.
Idées déco pour une grande salle à manger moderne avec sol en béton ciré et un sol gris.
Idées déco pour une grande salle à manger moderne avec sol en béton ciré et un sol gris.
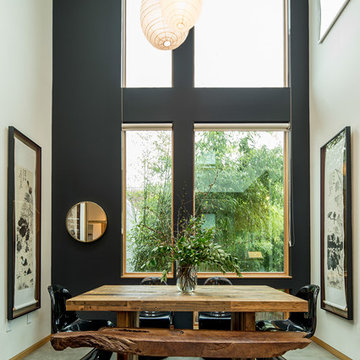
Cette photo montre une salle à manger asiatique avec un mur blanc, sol en béton ciré, aucune cheminée et un sol gris.
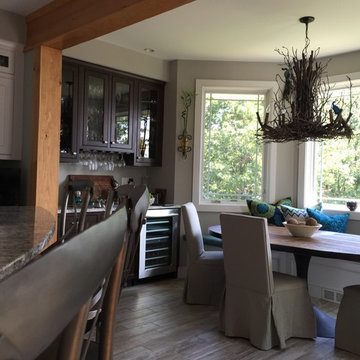
Idée de décoration pour une salle à manger ouverte sur la cuisine craftsman de taille moyenne avec un mur gris, parquet clair, aucune cheminée et un sol gris.
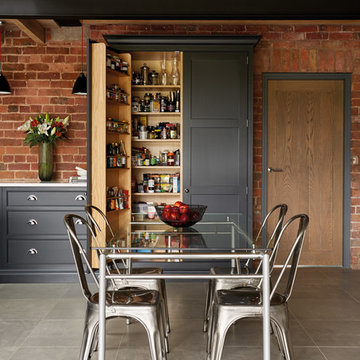
This industrial inspired kitchen is painted in Tom Howley bespoke paint colour Nightshade with Yukon silestone worksurfaces. The client wanted to achieve an open plan family space to entertain that would benefit from their beautiful garden space.
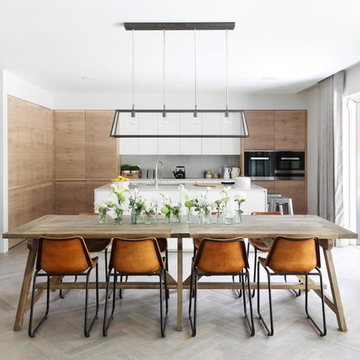
Cette image montre une salle à manger ouverte sur le salon design avec un mur blanc, un sol en bois brun, aucune cheminée et un sol gris.
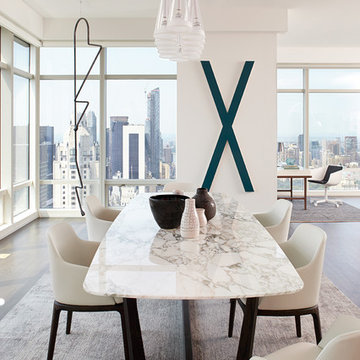
Idée de décoration pour une grande salle à manger ouverte sur le salon minimaliste avec un mur blanc, parquet clair, aucune cheminée et un sol gris.

Designer, Joel Snayd. Beach house on Tybee Island in Savannah, GA. This two-story beach house was designed from the ground up by Rethink Design Studio -- architecture + interior design. The first floor living space is wide open allowing for large family gatherings. Old recycled beams were brought into the space to create interest and create natural divisions between the living, dining and kitchen. The crisp white butt joint paneling was offset using the cool gray slate tile below foot. The stairs and cabinets were painted a soft gray, roughly two shades lighter than the floor, and then topped off with a Carerra honed marble. Apple red stools, quirky art, and fun colored bowls add a bit of whimsy and fun.
Wall Color: SW extra white 7006
Cabinet Color: BM Sterling 1591
Floor: 6x12 Squall Slate (local tile supplier)
Idées déco de salles à manger avec un sol gris
6