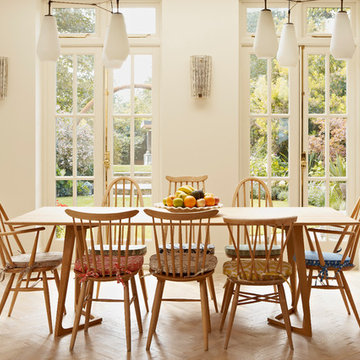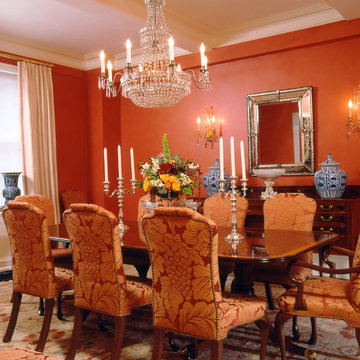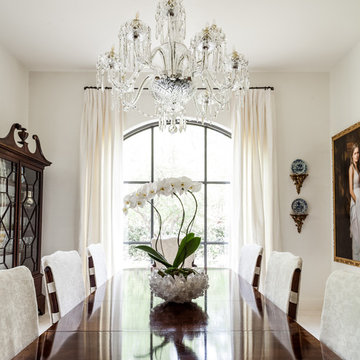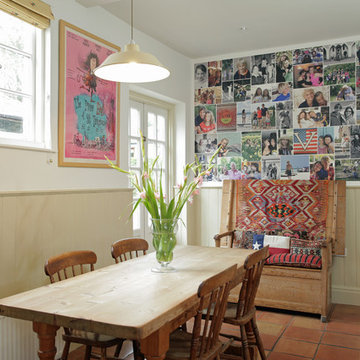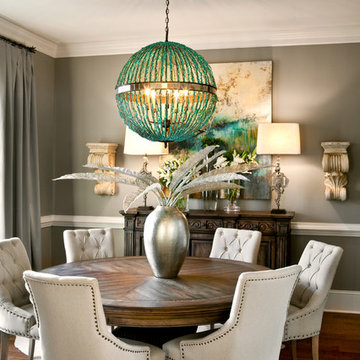Idées déco de salles à manger beiges
Trier par :
Budget
Trier par:Populaires du jour
181 - 200 sur 86 683 photos
1 sur 2
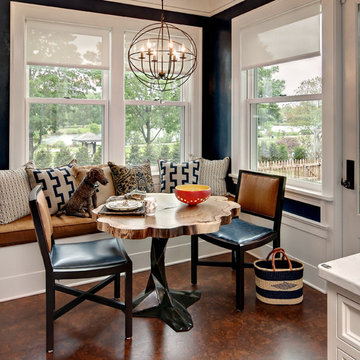
Shane Homes
Idées déco pour une salle à manger ouverte sur la cuisine classique avec un mur noir.
Idées déco pour une salle à manger ouverte sur la cuisine classique avec un mur noir.
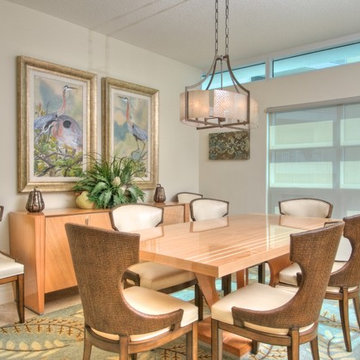
Photography by Matt McCourtney
Exemple d'une salle à manger exotique fermée et de taille moyenne avec un mur beige, un sol en carrelage de céramique et aucune cheminée.
Exemple d'une salle à manger exotique fermée et de taille moyenne avec un mur beige, un sol en carrelage de céramique et aucune cheminée.
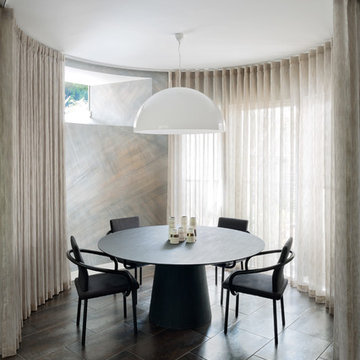
Round bay window dining area set in the existing bay window area of the house.
Inspiration pour une salle à manger ouverte sur la cuisine design avec un sol en carrelage de porcelaine.
Inspiration pour une salle à manger ouverte sur la cuisine design avec un sol en carrelage de porcelaine.
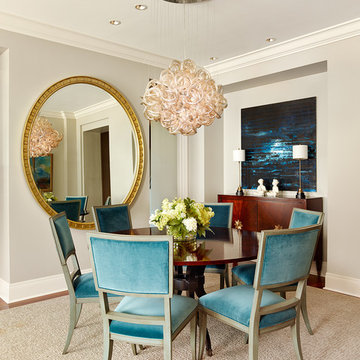
Réalisation d'une petite salle à manger ouverte sur le salon design avec un mur beige, un sol en bois brun, aucune cheminée, un sol marron et éclairage.
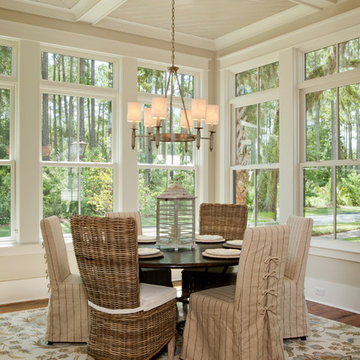
The Laurel was a project that required a rigorous lesson in southern architectural vernacular. The site being located in the hot climate of the Carolina shoreline, the client was eager to capture cross breezes and utilize outdoor entertainment spaces. The home was designed with three covered porches, one partially covered courtyard, and one screened porch, all accessed by way of French doors and extra tall double-hung windows. The open main level floor plan centers on common livings spaces, while still leaving room for a luxurious master suite. The upstairs loft includes two individual bed and bath suites, providing ample room for guests. Native materials were used in construction, including a metal roof and local timber.
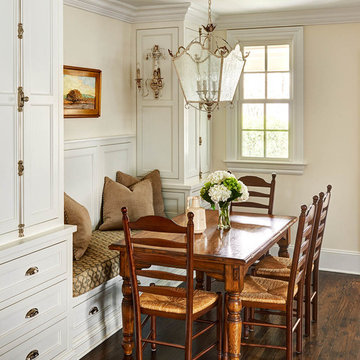
dustin peck photography inc
Interior and Kitchen Design by Carolina Design
Associates, info@carolinadesignassociates.com
Exemple d'une salle à manger ouverte sur la cuisine chic.
Exemple d'une salle à manger ouverte sur la cuisine chic.

In this serene family home we worked in a palette of soft gray/blues and warm walnut wood tones that complimented the clients' collection of original South African artwork. We happily incorporated vintage items passed down from relatives and treasured family photos creating a very personal home where this family can relax and unwind. Interior Design by Lori Steeves of Simply Home Decorating Inc. Photos by Tracey Ayton Photography.
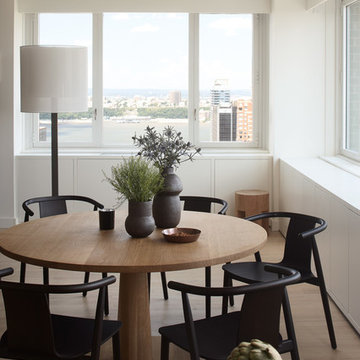
Photography: Jeff Cate
Réalisation d'une salle à manger minimaliste avec un mur blanc et éclairage.
Réalisation d'une salle à manger minimaliste avec un mur blanc et éclairage.
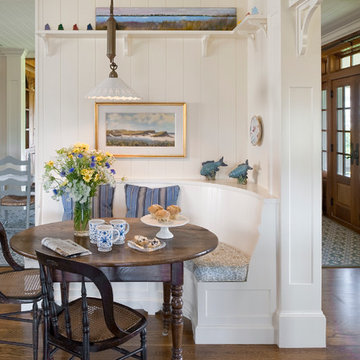
Réalisation d'une salle à manger ouverte sur la cuisine marine de taille moyenne avec un mur blanc, parquet foncé et aucune cheminée.
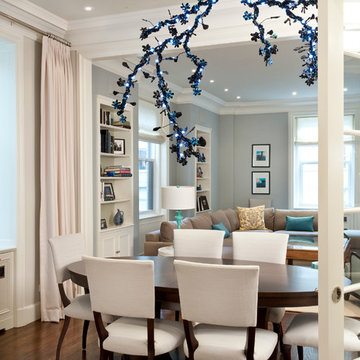
Custom bi-fold French Doors separate the Family Room and Kitchen from the Living/Dining Room. The doors fold flat when open to create a generous opening between the formal and informal areas.
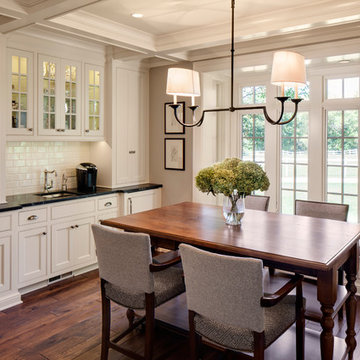
The new morning room is the size of the original kitchen. It features a beverage center, window seat, and custom table. It also showcases the pastoral views.
Photo Credit: David Bader
Interior Design Partner: Becky Howley
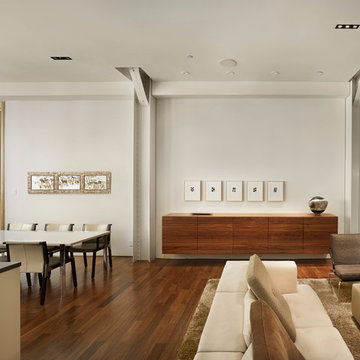
Halkin Mason Architectural Photography, LLC
Inspiration pour une salle à manger ouverte sur le salon minimaliste avec un mur blanc, parquet foncé et éclairage.
Inspiration pour une salle à manger ouverte sur le salon minimaliste avec un mur blanc, parquet foncé et éclairage.

Dining room with wood burning stove, floor to ceiling sliding doors to deck. Concrete walls with picture hanging system.
Photo:Chad Holder
Idée de décoration pour une salle à manger ouverte sur le salon minimaliste avec parquet foncé et un poêle à bois.
Idée de décoration pour une salle à manger ouverte sur le salon minimaliste avec parquet foncé et un poêle à bois.
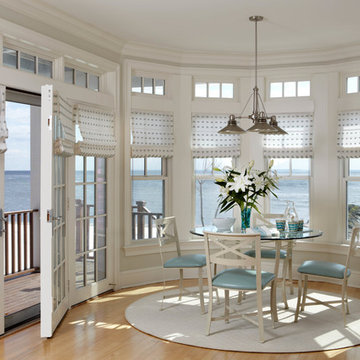
Photography by Kieth Scott Morton
Cette image montre une salle à manger ethnique avec un sol en bois brun.
Cette image montre une salle à manger ethnique avec un sol en bois brun.

Aménagement d'une salle à manger classique fermée et de taille moyenne avec un mur noir, parquet foncé et aucune cheminée.
Idées déco de salles à manger beiges
10
