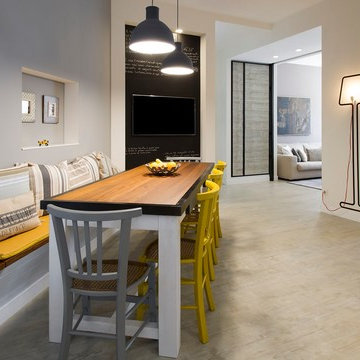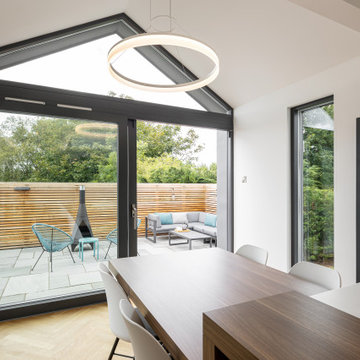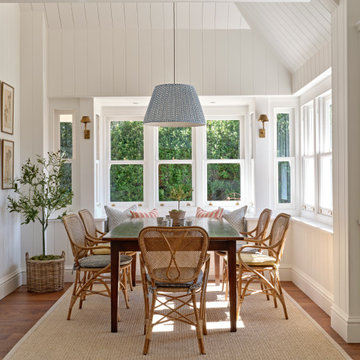Idées déco de salles à manger beiges
Trier par :
Budget
Trier par:Populaires du jour
221 - 240 sur 86 683 photos
1 sur 2

Idées déco pour une grande salle à manger classique avec une banquette d'angle, un mur gris, parquet foncé, un sol marron et un plafond décaissé.

Dining counter in Boston condo remodel. Light wood cabinets, white subway tile with dark grout, stainless steel appliances, white counter tops, custom interior steel window. Custom sideboard cabinets with white counters. Custom floating cabinets. White ceiling with light exposed beams.
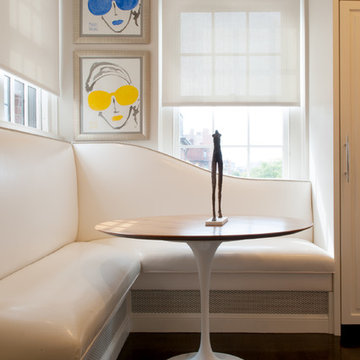
Photo: Mary Prince © 2013 Houzz
Réalisation d'une salle à manger design avec un mur beige et parquet foncé.
Réalisation d'une salle à manger design avec un mur beige et parquet foncé.

A custom bookcase for cookbook collection was built from recycled wood. Maker was found at a local home show in Portland. All furniture pieces were made or found and selected/designed maximizing height to accentuate tall ceilings. The vestibule in the background shows tiny space added by new nib walls as entry way to existing bathroom. Designer hand-painted stripes on the wall when an appropriate wallpaper could not be located. Photo by Lincoln Barbour

Photo Credit: David Duncan Livingston
Exemple d'une salle à manger chic fermée et de taille moyenne avec un mur multicolore, un sol en bois brun et un sol marron.
Exemple d'une salle à manger chic fermée et de taille moyenne avec un mur multicolore, un sol en bois brun et un sol marron.
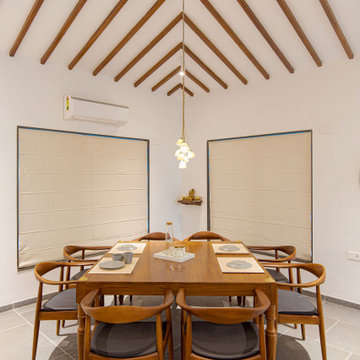
The goal of this renovation project was to transform the congested spaces into a cozy yet open and inviting home that serves as a perfect escape from the hustle and bustle of daily life. The central vision was to create large, extroverted spaces that are light and airy, providing a seamless connection to nature. To achieve this, the we began by analyzing the existing layout and identifying areas that required major modifications. Then we reimagined the layout by creating more open spaces and connecting indoor and outdoor areas to give the home a natural flow. We drew inspiration from the clients' cultural heritage and love for modernity, merging the two into a cohesive design language. We worked closely with the clients to understand their personalities, preferences, and nostalgic memories to incorporate them into the overall design. To establish a connection to nature, the we chose materials, textures, and fabrics that evoke a sense of being outdoors. Natural materials such as wood and stone were incorporated throughout the house, while fabrics with organic patterns and motifs added to the natural theme. The landscape design also played a crucial role in establishing a connection to nature, with trees and plants carefully selected to create a familiar environment for the clients.

Aménagement d'une petite salle à manger éclectique avec une banquette d'angle, un mur beige, un sol en bois brun, un poêle à bois, un manteau de cheminée en brique, un sol marron et poutres apparentes.
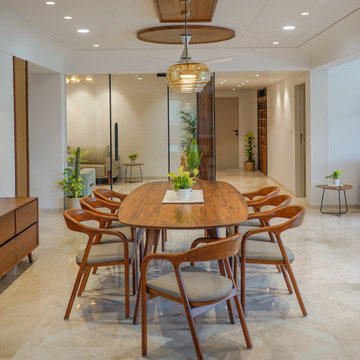
Investing in our customized solid seasoned teak wood dining table and chairs means investing in a piece that will withstand the test of time, both in terms of durability and style. Designed with comfort and style in mind, they provide the perfect seating solution for your family and guests.
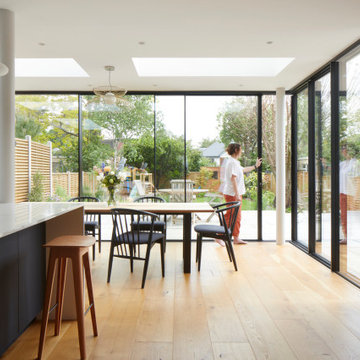
The large dining area connects to the garden by large corner sliding doors.
Aménagement d'une grande salle à manger ouverte sur le salon contemporaine avec un mur gris, un sol en bois brun et éclairage.
Aménagement d'une grande salle à manger ouverte sur le salon contemporaine avec un mur gris, un sol en bois brun et éclairage.
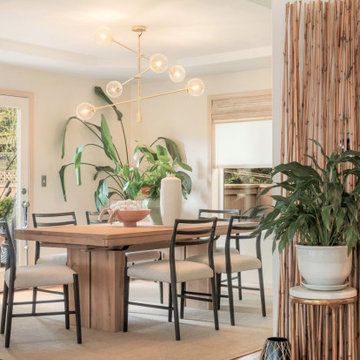
Calm, light & airy casual dining room in Modern and Japandi style.
Aménagement d'une salle à manger ouverte sur le salon moderne de taille moyenne avec un sol en bois brun et un plafond à caissons.
Aménagement d'une salle à manger ouverte sur le salon moderne de taille moyenne avec un sol en bois brun et un plafond à caissons.
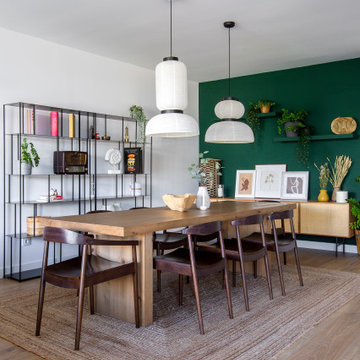
Idées déco pour une salle à manger contemporaine avec un mur vert, un sol en bois brun et un sol marron.
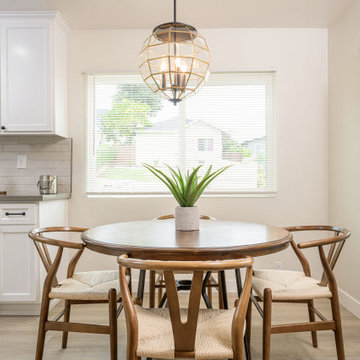
Cette image montre une petite salle à manger méditerranéenne avec une banquette d'angle, un sol en vinyl et un sol beige.

Cette image montre une petite salle à manger bohème avec une banquette d'angle, un sol multicolore, un sol en linoléum et un mur multicolore.
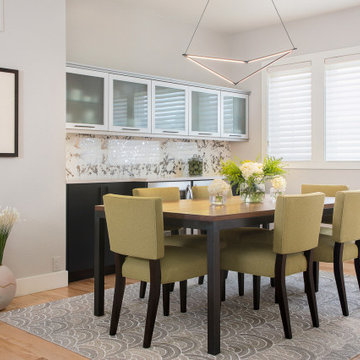
This was a fascinating project for incredible clients. To optimize costs and timelines, our Montecito studio took the existing Craftsman style of the kitchen and transformed it into a more contemporary one. We reused the perimeter cabinets, repainted for a fresh look, and added new walnut cabinets for the island and the appliances wall. The solitary pendant for the kitchen island was the focal point of our design, leaving our clients with a beautiful and everlasting kitchen remodel.
---
Project designed by Montecito interior designer Margarita Bravo. She serves Montecito as well as surrounding areas such as Hope Ranch, Summerland, Santa Barbara, Isla Vista, Mission Canyon, Carpinteria, Goleta, Ojai, Los Olivos, and Solvang.
---
For more about MARGARITA BRAVO, click here: https://www.margaritabravo.com/
To learn more about this project, click here:
https://www.margaritabravo.com/portfolio/contemporary-craftsman-style-denver-kitchen/

Aménagement d'une salle à manger contemporaine avec une banquette d'angle, un mur gris, parquet clair, aucune cheminée, un sol beige et du lambris.
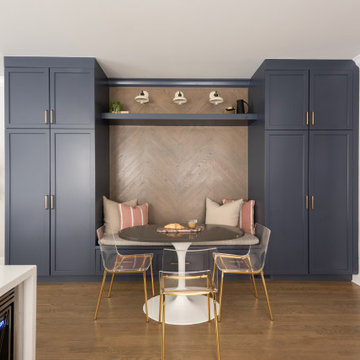
Aménagement d'une petite salle à manger classique avec une banquette d'angle, un mur blanc, un sol en bois brun, aucune cheminée et un sol marron.
Idées déco de salles à manger beiges
12
