Idées déco de salles à manger classiques avec un manteau de cheminée en brique
Trier par :
Budget
Trier par:Populaires du jour
181 - 200 sur 1 021 photos
1 sur 3
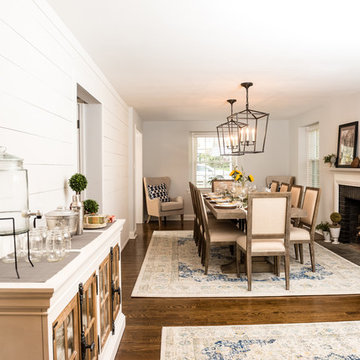
©Tessa Marie Images
Idées déco pour une salle à manger ouverte sur le salon classique avec un mur blanc, un sol en bois brun, une cheminée standard, un manteau de cheminée en brique et un sol marron.
Idées déco pour une salle à manger ouverte sur le salon classique avec un mur blanc, un sol en bois brun, une cheminée standard, un manteau de cheminée en brique et un sol marron.
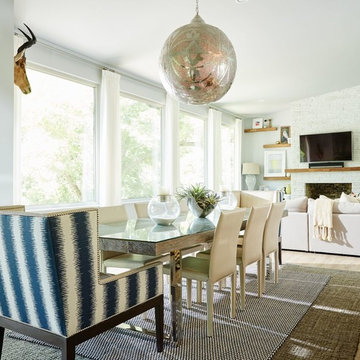
Stephen Karlisch // This lakeside home was completely refurbished inside and out to accommodate 16 guests in a stylish, hotel-like setting. Owned by a long-time client of Pulp, this home reflects the owner's personal style -- well-traveled and eclectic -- while also serving as a landing pad for her large family. With spa-like guest bathrooms equipped with robes and lotions, guest bedrooms with multiple beds and high-quality comforters, and a party deck with a bar/entertaining area, this is the ultimate getaway.
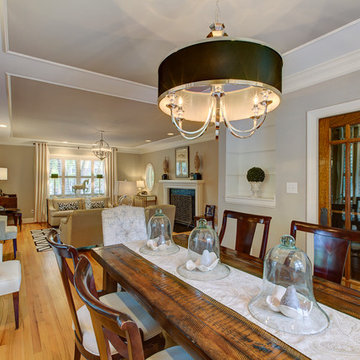
Aménagement d'une salle à manger ouverte sur le salon classique de taille moyenne avec un mur beige, parquet clair, un manteau de cheminée en brique, aucune cheminée et un sol marron.
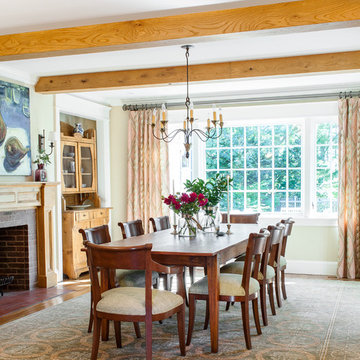
Sean Litchfield
Réalisation d'une rideau de salle à manger tradition avec un mur beige, un sol en bois brun, une cheminée standard et un manteau de cheminée en brique.
Réalisation d'une rideau de salle à manger tradition avec un mur beige, un sol en bois brun, une cheminée standard et un manteau de cheminée en brique.
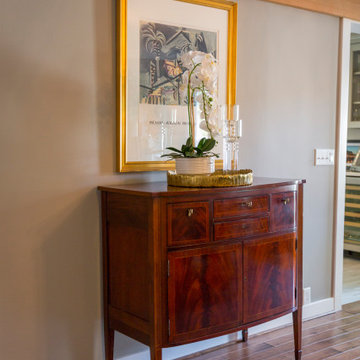
Ethan Allen accessories
Idée de décoration pour une grande salle à manger tradition fermée avec un mur gris, un sol en bois brun, une cheminée standard et un manteau de cheminée en brique.
Idée de décoration pour une grande salle à manger tradition fermée avec un mur gris, un sol en bois brun, une cheminée standard et un manteau de cheminée en brique.
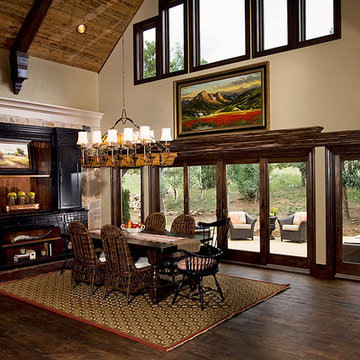
Dining room with double French-wood Gliding Patio doors. Renewal by Andersen custom stains all woodwork to match the rest of your home
Cette photo montre une très grande salle à manger ouverte sur le salon chic avec un mur beige, parquet foncé, un manteau de cheminée en brique et une cheminée double-face.
Cette photo montre une très grande salle à manger ouverte sur le salon chic avec un mur beige, parquet foncé, un manteau de cheminée en brique et une cheminée double-face.
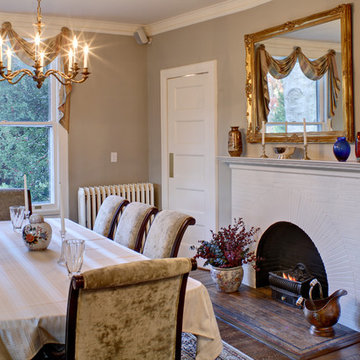
Idées déco pour une salle à manger classique fermée avec une cheminée standard, un manteau de cheminée en brique, un mur beige et parquet foncé.
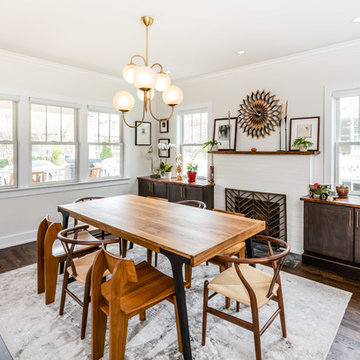
Cette photo montre une salle à manger chic avec un mur beige, parquet foncé, une cheminée standard, un manteau de cheminée en brique et un sol marron.
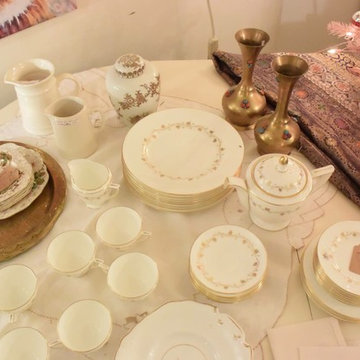
Aménagement d'une petite salle à manger classique fermée avec un mur beige, une cheminée standard et un manteau de cheminée en brique.
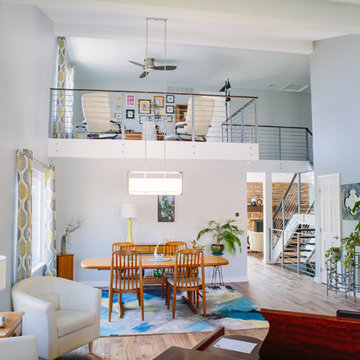
We were excited to take on this full home remodel with our Arvada clients! They have been living in their home for years, and were ready to delve into some major construction to make their home a perfect fit. This home had a lot of its original 1970s features, and we were able to work together to make updates throughout their home to make it fit their more modern tastes. We started by lowering their raised living room to make it level with the rest of their first floor; this not only removed a major tripping hazard, but also gave them a lot more flexibility when it came to placing furniture. To make their newly leveled first floor feel more cohesive we also replaced their mixed flooring with a gorgeous engineered wood flooring throughout the whole first floor. But the second floor wasn’t left out, we also updated their carpet with a subtle patterned grey beauty that tied in with the colors we utilized on the first floor. New taller baseboards throughout their entire home also helped to unify the spaces and brought the update full circle. One of the most dramatic changes we made was to take down all of the original wood railings and replace them custom steel railings. Our goal was to design a staircase that felt lighter and created less of a visual barrier between spaces. We painted the existing stringer a crisp white, and to balance out the cool steel finish, we opted for a wooden handrail. We also replaced the original carpet wrapped steps with dark wooden steps that coordinate with the finish of the handrail. Lighting has a major impact on how we feel about the space we’re in, and we took on this home’s lighting problems head on. By adding recessed lighting to the family room, and replacing all of the light fixtures on the first floor we were able to create more even lighting throughout their home as well as add in a few fun accents in the dining room and stairwell. To update the fireplace in the family room we replaced the original mantel with a dark solid wood beam to clean up the lines of the fireplace. We also replaced the original mirrored gold doors with a more contemporary dark steel finished to help them blend in better. The clients also wanted to tackle their powder room, and already had a beautiful new vanity selected, so we were able to design the rest of the space around it. Our favorite touch was the new accent tile installed from floor to ceiling behind the vanity adding a touch of texture and a clear focal point to the space. Little changes like replacing all of their door hardware, removing the popcorn ceiling, painting the walls, and updating the wet bar by painting the cabinets and installing a new quartz counter went a long way towards making this home a perfect fit for our clients.
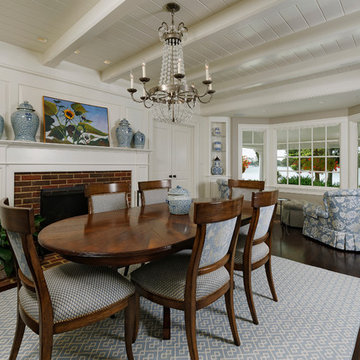
This home on the Eastern Shore of Maryland began as a modest 1927 home with a central hall plan. Renovations included reversing the kitchen and dining room layout , adding a large central island and hood to anchor the center of the kitchen. The island has a walnut counter encircling the working island and accommodates additional seating. The main sink looks out to the north with beautiful water views. The southwest bay window affords a seating area with built-in bookshelves adjoining the breakfast room while the one in the kitchen provides for the secondary sink and clean-up area. By capturing the additional depth in the bay window, a large TV is concealed below the countertop and can emerge with a press of a button or retract out of sight to enjoy views of the water.
A separate butler's pantry and wine bar were designed adjoining the breakfast room. The original fireplace was retained and became the center of the large Breakfast Room. Wood paneling lines the Breakfast Room which helps to integrate the new kitchen and the adjoining spaces into a coherent whole, all accessible from the informal entry.
This was a highly collaborative project with Jennifer Gilmer Kitchen and Bath LTD of Chevy Chase, MD.
Bob Narod, Photographer, LLC
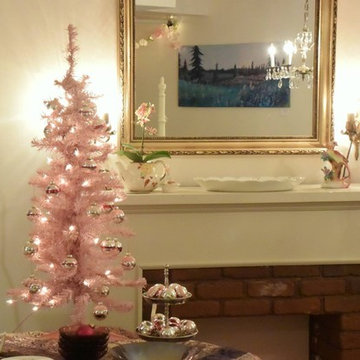
Exemple d'une petite salle à manger chic fermée avec un mur beige, une cheminée standard et un manteau de cheminée en brique.
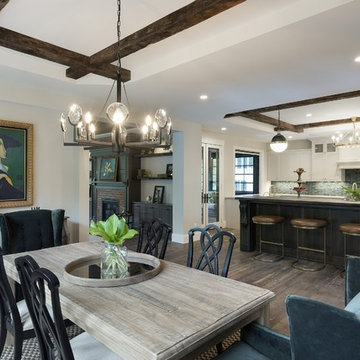
Manor Road is a newly constructed home in Deephaven, MN. The home is filled with re-purposed architectural antiques, luxurious but, worn. live-able and family friendly finishes. Its art deco and victorian influences create the sense that the home is well established, but, the floorpan and amenities make it perfect for a modern family with an entertaining lifestyle.
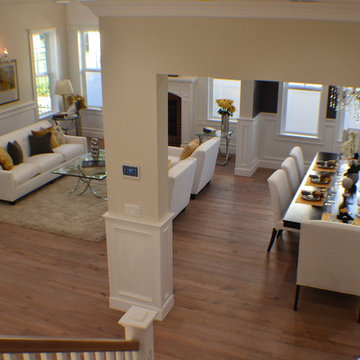
Dining room of this new home construction included the installation of white coffered ceiling, half wall wainscoting, dining room chandelier, light hardwood flooring and windows with white trim.
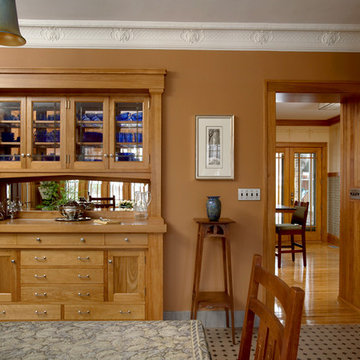
Architecture & Interior Design: David Heide Design Studio -- Photos: Susan Gilmore
Idée de décoration pour une salle à manger tradition fermée avec un mur marron, une cheminée standard et un manteau de cheminée en brique.
Idée de décoration pour une salle à manger tradition fermée avec un mur marron, une cheminée standard et un manteau de cheminée en brique.
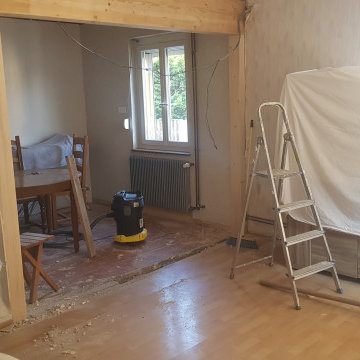
après avoir abattue un mur porteur, l'idée était de masquer la porte de la salle de bain qui a un placement atypique dans la maison mais impossible à déplacer.
Il fallait donc créer une salle à manger ainsi qu'un coin salon.
Il fallait conserver les meubles et jouer sur les motifs et les couleurs pour mettre l'accent sur les points positifs et effacer les négatifs.
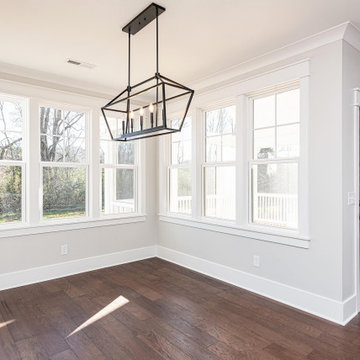
Dwight Myers Real Estate Photography
Idée de décoration pour une salle à manger tradition de taille moyenne avec une banquette d'angle, un mur blanc, un sol en bois brun, une cheminée standard, un manteau de cheminée en brique et un sol marron.
Idée de décoration pour une salle à manger tradition de taille moyenne avec une banquette d'angle, un mur blanc, un sol en bois brun, une cheminée standard, un manteau de cheminée en brique et un sol marron.
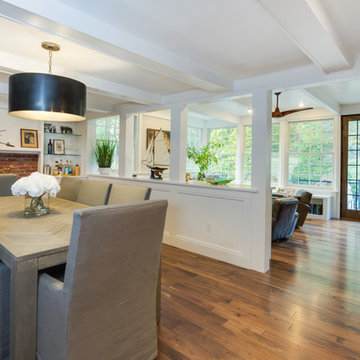
The owner wanted a more open floor plan for their home, along with a larger kitchen, a four season sunroom, and larger playroom in the basement.
Linda McManus Images
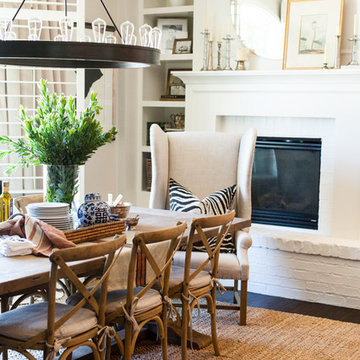
Cabinetry by Sollid Cabinets
Photo by Ace and Whim
Aménagement d'une salle à manger ouverte sur la cuisine classique de taille moyenne avec un mur beige, parquet foncé, une cheminée ribbon, un manteau de cheminée en brique et un sol marron.
Aménagement d'une salle à manger ouverte sur la cuisine classique de taille moyenne avec un mur beige, parquet foncé, une cheminée ribbon, un manteau de cheminée en brique et un sol marron.
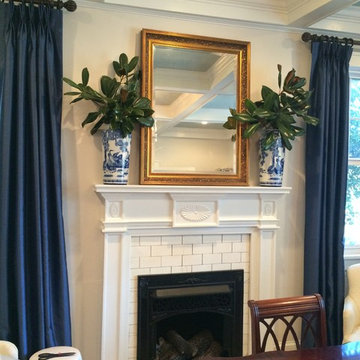
Exemple d'une salle à manger chic fermée et de taille moyenne avec un mur beige, une cheminée standard, un manteau de cheminée en brique et un sol en bois brun.
Idées déco de salles à manger classiques avec un manteau de cheminée en brique
10