Idées déco de salles à manger classiques avec un manteau de cheminée en brique
Trier par :
Budget
Trier par:Populaires du jour
101 - 120 sur 1 018 photos
1 sur 3
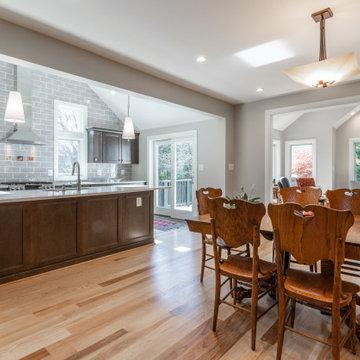
After deciding to age-in-place and encountering physical limitations, the clients wanted to create single level living in their Arlington Cape Cod home, where they have lived for 27 years. They wanted an open, light-filled space for themselves and for entertaining, space to put often-used items that had been relegated to the basement and leave the 2nd floor as-is for guests, all while maintaining the integrity of the exterior style and interior character of their 1946 home and neighborhood.
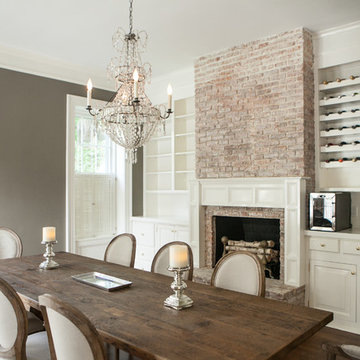
Photos: Denison Lourenco
Idées déco pour une très grande salle à manger classique fermée avec un mur gris, un sol en bois brun, une cheminée standard et un manteau de cheminée en brique.
Idées déco pour une très grande salle à manger classique fermée avec un mur gris, un sol en bois brun, une cheminée standard et un manteau de cheminée en brique.

Cette photo montre une salle à manger chic fermée avec un mur rouge, parquet foncé, une cheminée standard et un manteau de cheminée en brique.
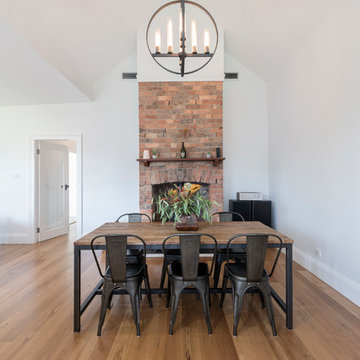
Exposed timber beams and original brick fire place add some real character to this space. Crushing on the pendant beautufilly selected by our amazing clients.

This project included the total interior remodeling and renovation of the Kitchen, Living, Dining and Family rooms. The Dining and Family rooms switched locations, and the Kitchen footprint expanded, with a new larger opening to the new front Family room. New doors were added to the kitchen, as well as a gorgeous buffet cabinetry unit - with windows behind the upper glass-front cabinets.
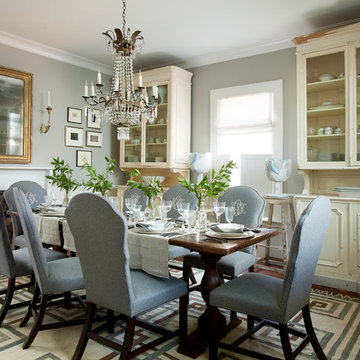
Photography by Erica George Dines
Cette image montre une salle à manger traditionnelle avec un mur gris, une cheminée standard et un manteau de cheminée en brique.
Cette image montre une salle à manger traditionnelle avec un mur gris, une cheminée standard et un manteau de cheminée en brique.
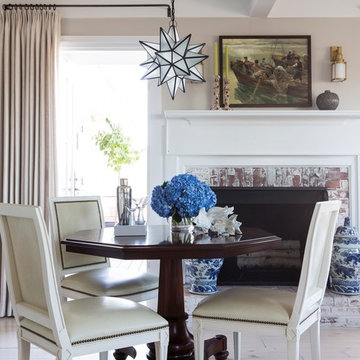
Dining Area with original Fireplace
Idées déco pour une salle à manger classique avec un mur beige, parquet clair, une cheminée standard et un manteau de cheminée en brique.
Idées déco pour une salle à manger classique avec un mur beige, parquet clair, une cheminée standard et un manteau de cheminée en brique.
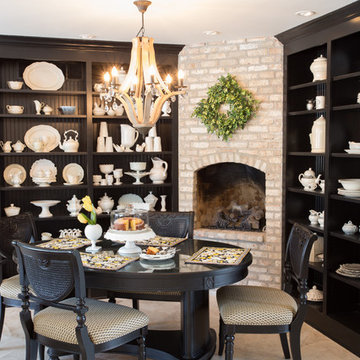
Dan Bernskoetter Photography
Exemple d'une salle à manger ouverte sur le salon chic de taille moyenne avec un mur beige, un sol en carrelage de porcelaine, une cheminée standard, un manteau de cheminée en brique et un sol beige.
Exemple d'une salle à manger ouverte sur le salon chic de taille moyenne avec un mur beige, un sol en carrelage de porcelaine, une cheminée standard, un manteau de cheminée en brique et un sol beige.
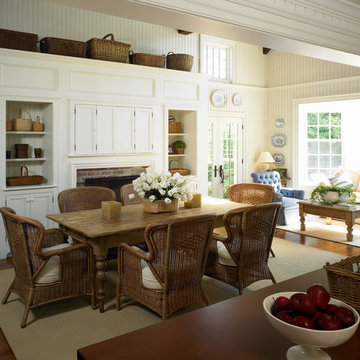
Réalisation d'une grande salle à manger ouverte sur le salon tradition avec un mur blanc, un sol en bois brun, une cheminée standard et un manteau de cheminée en brique.
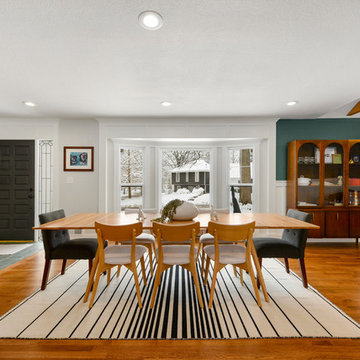
Samantha Ward
Exemple d'une salle à manger ouverte sur le salon chic de taille moyenne avec un mur blanc, un sol en bois brun, une cheminée standard et un manteau de cheminée en brique.
Exemple d'une salle à manger ouverte sur le salon chic de taille moyenne avec un mur blanc, un sol en bois brun, une cheminée standard et un manteau de cheminée en brique.

Nick Glimenakis
Cette image montre une salle à manger ouverte sur le salon traditionnelle de taille moyenne avec un mur blanc, parquet clair, une cheminée d'angle, un manteau de cheminée en brique et un sol beige.
Cette image montre une salle à manger ouverte sur le salon traditionnelle de taille moyenne avec un mur blanc, parquet clair, une cheminée d'angle, un manteau de cheminée en brique et un sol beige.
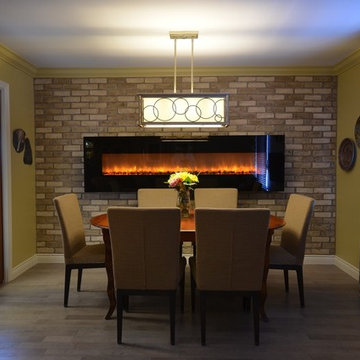
Long wall was extended, then covered in brick veneer. Modern glass 96" electric fireplace was mounted on the brick. New parsons chairs were added to the existing table. Floors are wire-brushed oak.
Jeanne Grier/Stylish Fireplaces & Interiors
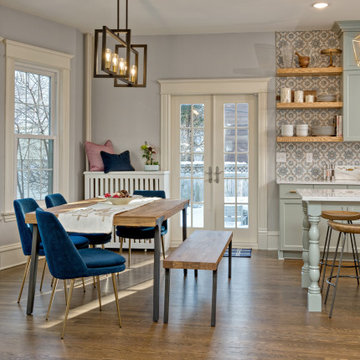
Removing the wall between kitchen and dining (where soffit is in kitchen) shrunk the formal dining room but opened the spaces for better flow and space for seating on the island. Light green/gray painted cabinets, quartz countertops, tile splash, floating oak shelves, original moldings, and french doors to exterior.
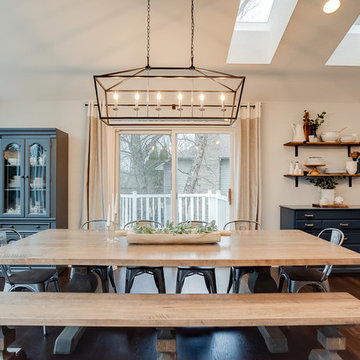
This space started out dark, with honey oak wood tones, built-ins, and dark walls. The open concept main level now features all new dark tone wood floors, bright, open light, new light fixtures and all new furniture. Custom-finished furniture from Carver Junk Company brings a hint of color to the dining space. Photos by J. Fuerst Photography
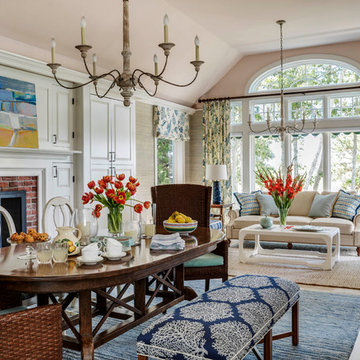
The clients wanted an elegant, sophisticated, and comfortable style that served their lives but also required a design that would preserve and enhance various existing details. To modernize the interior, we looked to the home's gorgeous water views, bringing in colors and textures that related to sand, sea, and sky.
Project designed by Boston interior design studio Dane Austin Design. They serve Boston, Cambridge, Hingham, Cohasset, Newton, Weston, Lexington, Concord, Dover, Andover, Gloucester, as well as surrounding areas.
For more about Dane Austin Design, click here: https://daneaustindesign.com/
To learn more about this project, click here:
https://daneaustindesign.com/oyster-harbors-estate
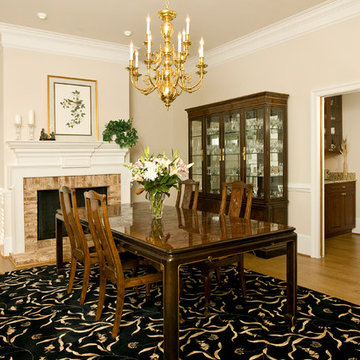
This formal dining area comes together nicely with its neutral palate and bold area rug that keeps everything grounded.
Exemple d'une salle à manger chic avec un mur beige, un sol en bois brun, une cheminée standard et un manteau de cheminée en brique.
Exemple d'une salle à manger chic avec un mur beige, un sol en bois brun, une cheminée standard et un manteau de cheminée en brique.
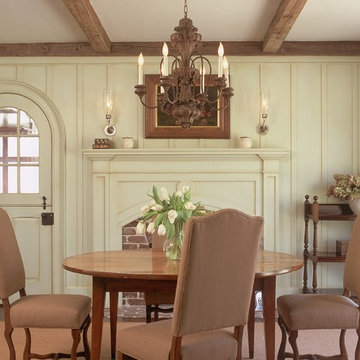
Cette image montre une salle à manger traditionnelle avec un mur beige, une cheminée standard et un manteau de cheminée en brique.
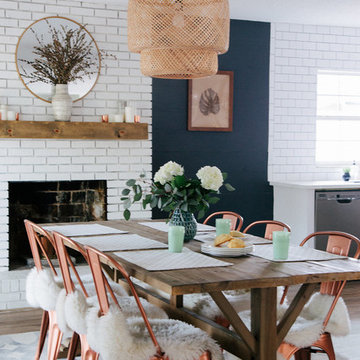
Photos by Sarah Joelle Photography
Aménagement d'une salle à manger ouverte sur le salon classique avec un mur bleu, une cheminée standard et un manteau de cheminée en brique.
Aménagement d'une salle à manger ouverte sur le salon classique avec un mur bleu, une cheminée standard et un manteau de cheminée en brique.
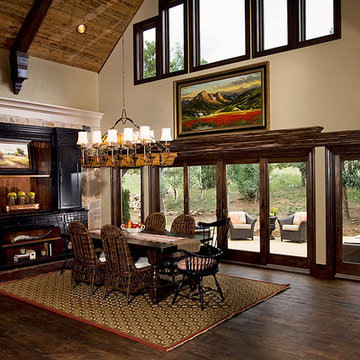
Dining room with double French-wood Gliding Patio doors. Renewal by Andersen custom stains all woodwork to match the rest of your home
Cette photo montre une très grande salle à manger ouverte sur le salon chic avec un mur beige, parquet foncé, un manteau de cheminée en brique et une cheminée double-face.
Cette photo montre une très grande salle à manger ouverte sur le salon chic avec un mur beige, parquet foncé, un manteau de cheminée en brique et une cheminée double-face.
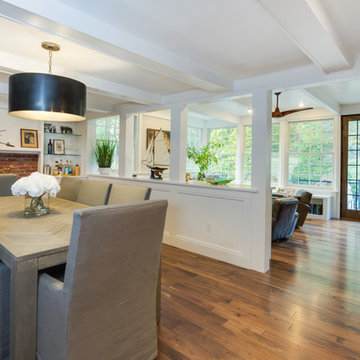
The owner wanted a more open floor plan for their home, along with a larger kitchen, a four season sunroom, and larger playroom in the basement.
Linda McManus Images
Idées déco de salles à manger classiques avec un manteau de cheminée en brique
6