Idées déco de salles à manger classiques avec un manteau de cheminée en brique
Trier par :
Budget
Trier par:Populaires du jour
141 - 160 sur 1 020 photos
1 sur 3
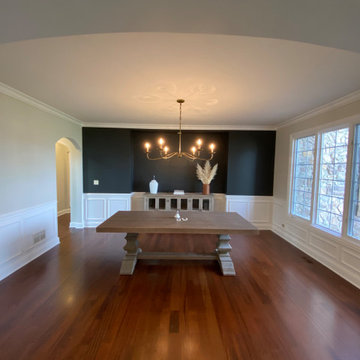
Prepared
Painted the Walls, Baseboard, Wainscot, Posts and Window Frames
Wall Color In: Benjamin Moore Pale Oak OC-20
Accent Wall Color in: Benjamin Moore Wrought Iron
2124-10
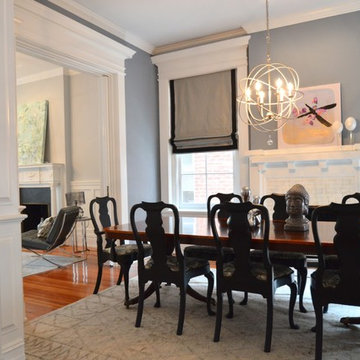
Idées déco pour une salle à manger classique de taille moyenne avec un mur bleu, un sol en bois brun, une cheminée standard, un manteau de cheminée en brique et un sol marron.
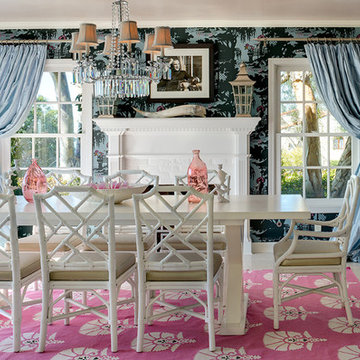
Cette image montre une salle à manger traditionnelle avec un mur bleu, une cheminée standard et un manteau de cheminée en brique.
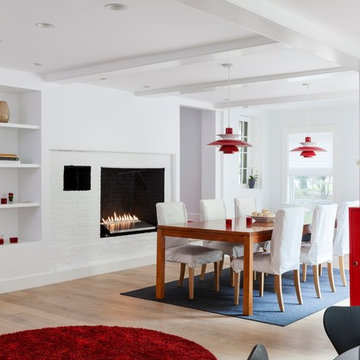
Greg Premu Photography
Aménagement d'une grande salle à manger ouverte sur la cuisine classique avec un mur blanc, parquet clair, une cheminée standard et un manteau de cheminée en brique.
Aménagement d'une grande salle à manger ouverte sur la cuisine classique avec un mur blanc, parquet clair, une cheminée standard et un manteau de cheminée en brique.
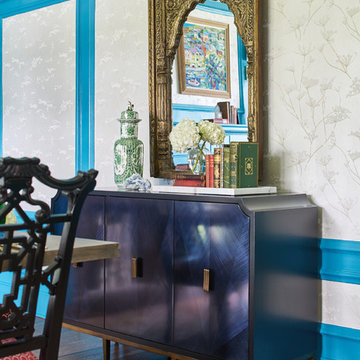
Photographed by Laura Moss
Cette photo montre une salle à manger chic fermée et de taille moyenne avec un mur bleu, un sol en bois brun, une cheminée standard, un manteau de cheminée en brique et un sol marron.
Cette photo montre une salle à manger chic fermée et de taille moyenne avec un mur bleu, un sol en bois brun, une cheminée standard, un manteau de cheminée en brique et un sol marron.
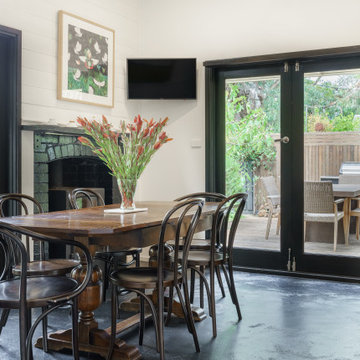
Idées déco pour une salle à manger ouverte sur la cuisine classique avec un mur blanc, un poêle à bois, un manteau de cheminée en brique et un sol noir.
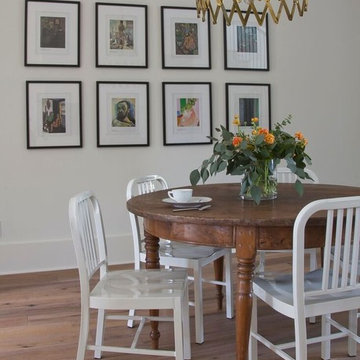
Jennifer Kesler Photography
Idée de décoration pour une salle à manger ouverte sur la cuisine tradition de taille moyenne avec un mur blanc, parquet clair, une cheminée standard et un manteau de cheminée en brique.
Idée de décoration pour une salle à manger ouverte sur la cuisine tradition de taille moyenne avec un mur blanc, parquet clair, une cheminée standard et un manteau de cheminée en brique.
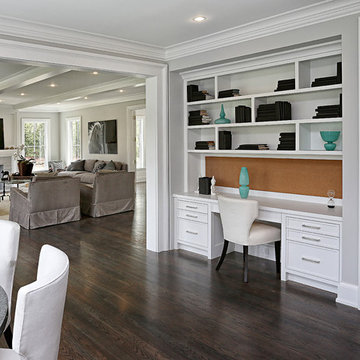
Inspiration pour une grande salle à manger ouverte sur la cuisine traditionnelle avec un mur gris, parquet foncé, une cheminée standard, un manteau de cheminée en brique et un sol marron.
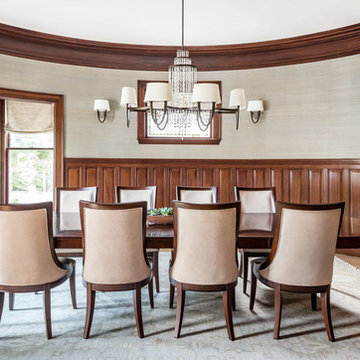
Exemple d'une salle à manger chic fermée avec un mur gris, un sol en bois brun, une cheminée standard, un manteau de cheminée en brique et un sol marron.
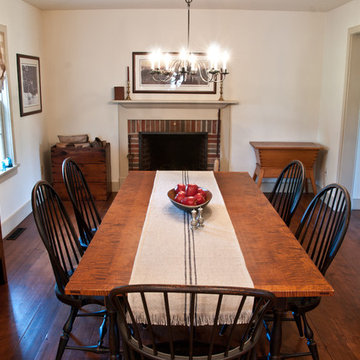
Architect - Archer & Buchanan
Photographer - Josh Barker Photography
Idée de décoration pour une salle à manger tradition avec un mur blanc, un sol en bois brun, une cheminée standard et un manteau de cheminée en brique.
Idée de décoration pour une salle à manger tradition avec un mur blanc, un sol en bois brun, une cheminée standard et un manteau de cheminée en brique.
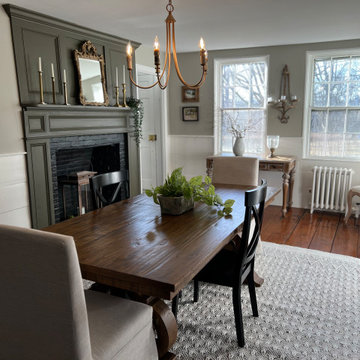
Cette image montre une salle à manger ouverte sur la cuisine traditionnelle avec un mur beige, parquet foncé et un manteau de cheminée en brique.
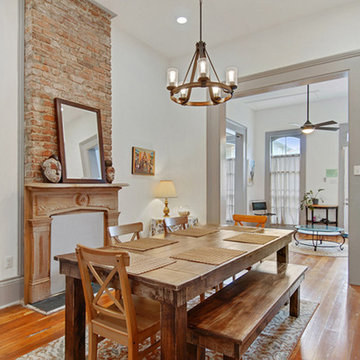
SNAP Real Estate Photography
Cette image montre une salle à manger traditionnelle de taille moyenne avec un mur blanc, un sol en bois brun et un manteau de cheminée en brique.
Cette image montre une salle à manger traditionnelle de taille moyenne avec un mur blanc, un sol en bois brun et un manteau de cheminée en brique.
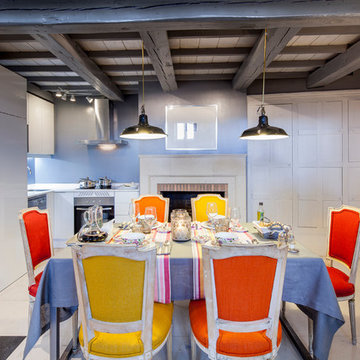
Fotógrafo: Pedro de Agustín
Cette photo montre une grande salle à manger ouverte sur le salon chic avec un mur blanc, un sol en travertin, une cheminée standard et un manteau de cheminée en brique.
Cette photo montre une grande salle à manger ouverte sur le salon chic avec un mur blanc, un sol en travertin, une cheminée standard et un manteau de cheminée en brique.
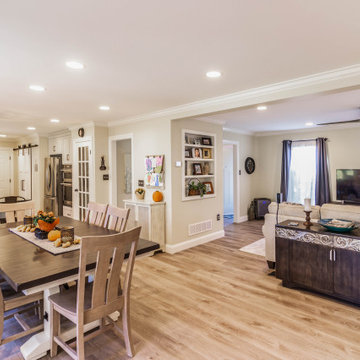
The first floor remodel began with the idea of removing a load bearing wall to create an open floor plan for the kitchen, dining room, and living room. This would allow more light to the back of the house, and open up a lot of space. A new kitchen with custom cabinetry, granite, crackled subway tile, and gorgeous cement tile focal point draws your eye in from the front door. New LVT plank flooring throughout keeps the space light and airy. Double barn doors for the pantry is a simple touch to update the outdated louvered bi-fold doors. Glass french doors into a new first floor office right off the entrance stands out on it's own.

This remodel was for a family that purchased a new home and just moved from Denver. They wanted a traditional design with a few hints of contemporary and an open feel concept with the adjoining rooms. We removed the walls surrounding the kitchen to achieve the openness of the space but needed to keep the support so we installed an exposed wooden beam. This brought in a traditional feature as well as using a reclaimed piece of wood for the brick fireplace mantel. The kitchen cabinets are the classic, white style with mesh upper cabinet insets. To further bring in the traditional look, we have a white farmhouse sink, installed white, subway tile, butcherblock countertop for the island and glass island electrical fixtures but offset it with stainless steel appliances and a quartz countertop. In the adjoining bonus room, we framed the entryway and windows with a square, white trim, which adds to the contemporary aspect. And for a fun touch, the clients wanted a little bar area and a kegerator installed. We kept the more contemporary theme with the stainless steel color and a white quartz countertop. The clients were delighted with how the kitchen turned out and how spacious the area felt in addition to the seamless mix of styles.
Photos by Rick Young
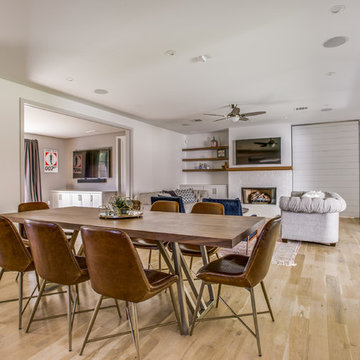
shoot2sell
Idées déco pour une grande salle à manger ouverte sur le salon classique avec un mur blanc, parquet clair, une cheminée standard, un manteau de cheminée en brique et un sol beige.
Idées déco pour une grande salle à manger ouverte sur le salon classique avec un mur blanc, parquet clair, une cheminée standard, un manteau de cheminée en brique et un sol beige.
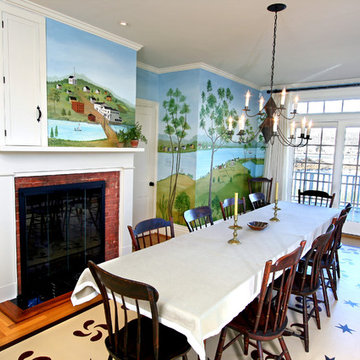
Custom mural by Mark King in the style of Rufus Porter. Mural shows the surrounding harbor of Mystic Connecticut as it was in colonial times. Custom floor cloth by the same artist complements the folk art feel of the decor.
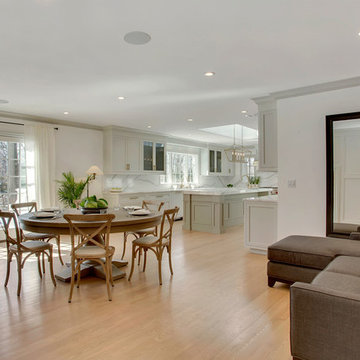
The large great room of this updated 1940's Custom Cape Ranch features a U-shaped kitchen with a large center island and white marble-patterned backsplash and countertops, a dining area, and a small living area. A large skylight above the island and large French windows bring plenty of light into the space, brightening the white recessed panel cabinets. The living/dining area of the great room features an original red brick fireplace with the original wainscot paneling that, along with other Traditional features were kept to balance the contemporary renovations resulting in a Transitional style throughout the home. Finally, there is a butlers pantry / serving area with built-in wine storage and cabinets to match the kitchen.
Architect: T.J. Costello - Hierarchy Architecture + Design, PLLC
Interior Designer: Helena Clunies-Ross
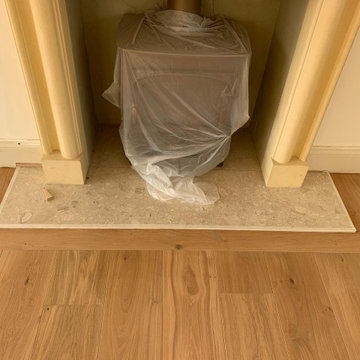
We pride ourselves in the detail we provide when given a task??
This job in Hunsdon involved some tricky carpentry round the boiler and this gorgeous fire place...?
All our fitters are in-house and we work efficiently, accordingly and at a dynamic pace...??.
Image 5/6
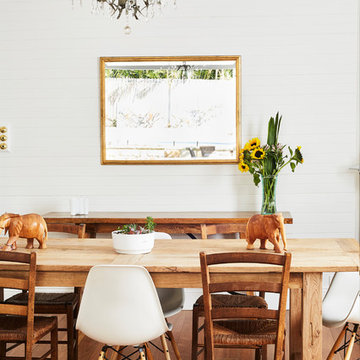
Idée de décoration pour une salle à manger tradition de taille moyenne avec un mur blanc, un sol en bois brun, une cheminée d'angle, un manteau de cheminée en brique et un sol marron.
Idées déco de salles à manger classiques avec un manteau de cheminée en brique
8