Idées déco de salles à manger classiques avec un manteau de cheminée en brique
Trier par :
Budget
Trier par:Populaires du jour
121 - 140 sur 1 018 photos
1 sur 3
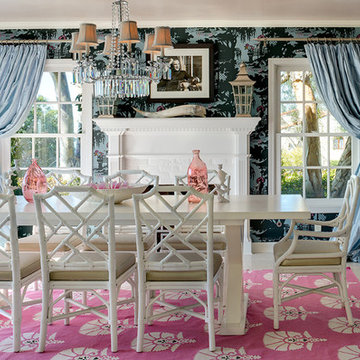
Cette image montre une salle à manger traditionnelle avec un mur bleu, une cheminée standard et un manteau de cheminée en brique.
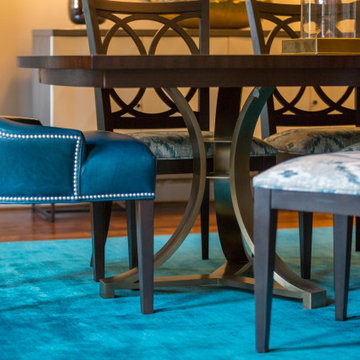
Ethan Allen Evansview dining table, Cyra dining chairs with Ikat fabric seat, Claudia leather host chairs with nickel nailhead detail and ring pull
Cette image montre une salle à manger traditionnelle fermée et de taille moyenne avec un mur gris, un sol en bois brun, une cheminée standard et un manteau de cheminée en brique.
Cette image montre une salle à manger traditionnelle fermée et de taille moyenne avec un mur gris, un sol en bois brun, une cheminée standard et un manteau de cheminée en brique.
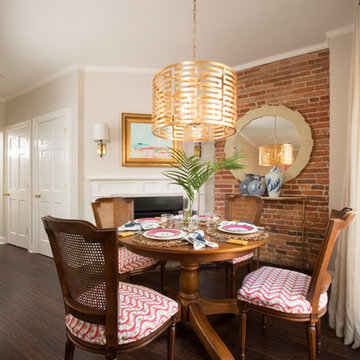
Coyle Studios
Aménagement d'une petite salle à manger ouverte sur la cuisine classique avec un mur gris, parquet foncé, une cheminée standard et un manteau de cheminée en brique.
Aménagement d'une petite salle à manger ouverte sur la cuisine classique avec un mur gris, parquet foncé, une cheminée standard et un manteau de cheminée en brique.
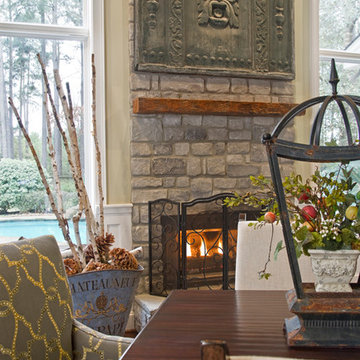
Expansive Dining Room with charm and beauty but very inviting!
Idées déco pour une très grande salle à manger classique avec parquet foncé, une cheminée standard et un manteau de cheminée en brique.
Idées déco pour une très grande salle à manger classique avec parquet foncé, une cheminée standard et un manteau de cheminée en brique.
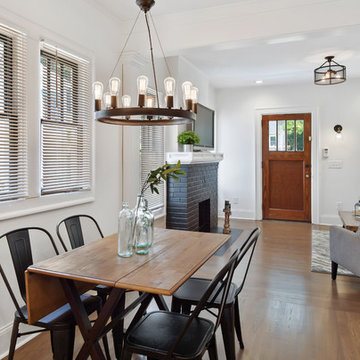
Cette image montre une salle à manger traditionnelle avec un mur blanc, parquet clair, une cheminée standard, un manteau de cheminée en brique et un sol marron.
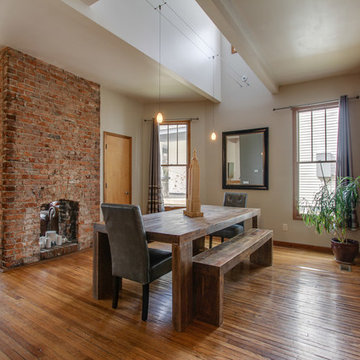
Showcase Photographers
Cette photo montre une salle à manger chic avec un sol en bois brun, une cheminée double-face, un manteau de cheminée en brique et un mur multicolore.
Cette photo montre une salle à manger chic avec un sol en bois brun, une cheminée double-face, un manteau de cheminée en brique et un mur multicolore.
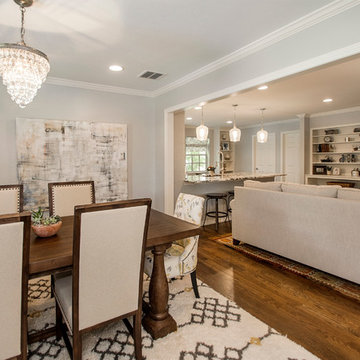
This 1965 home had a cut off layout. We opened up the heart of this home and created an open kitchen/living and dining area where these homeowners can entertain and enjoy comfortably. The sleek updated kitchen and vast storage combined with enhanced lighting and beautiful hardwoods has this remodel looking stunning. Design by Hatfield Builders & Remodelers | Photography by Versatile Imaging
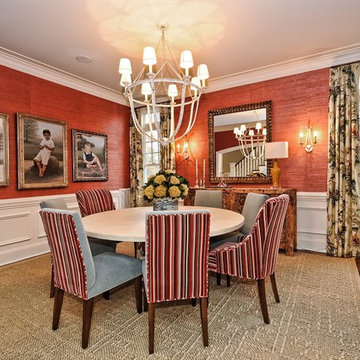
Matthew Benham
Idées déco pour une grande salle à manger classique avec un mur rouge, un sol en bois brun, une cheminée standard et un manteau de cheminée en brique.
Idées déco pour une grande salle à manger classique avec un mur rouge, un sol en bois brun, une cheminée standard et un manteau de cheminée en brique.
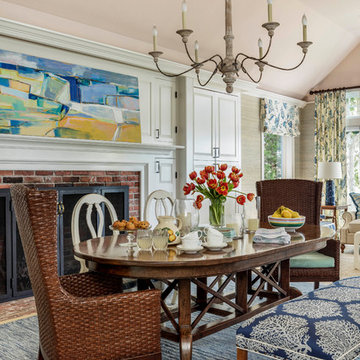
When this 6,000-square-foot vacation home suffered water damage in its family room, the homeowners decided it was time to update the interiors at large. They wanted an elegant, sophisticated, and comfortable style that served their lives but also required a design that would preserve and enhance various existing details.
To begin, we focused on the timeless and most interesting aspects of the existing design. Details such as Spanish tile floors in the entry and kitchen were kept, as were the dining room's spirited marine-blue combed walls, which were refinished to add even more depth. A beloved lacquered linen coffee table was also incorporated into the great room's updated design.
To modernize the interior, we looked to the home's gorgeous water views, bringing in colors and textures that related to sand, sea, and sky. In the great room, for example, textured wall coverings, nubby linen, woven chairs, and a custom mosaic backsplash all refer to the natural colors and textures just outside. Likewise, a rose garden outside the master bedroom and study informed color selections there. We updated lighting and plumbing fixtures and added a mix of antique and new furnishings.
In the great room, seating and tables were specified to fit multiple configurations – the sofa can be moved to a window bay to maximize summer views, for example, but can easily be moved by the fireplace during chillier months.
Project designed by Boston interior design Dane Austin Design. Dane serves Boston, Cambridge, Hingham, Cohasset, Newton, Weston, Lexington, Concord, Dover, Andover, Gloucester, as well as surrounding areas.
For more about Dane Austin Design, click here: https://daneaustindesign.com/
To learn more about this project, click here:
https://daneaustindesign.com/oyster-harbors-estate
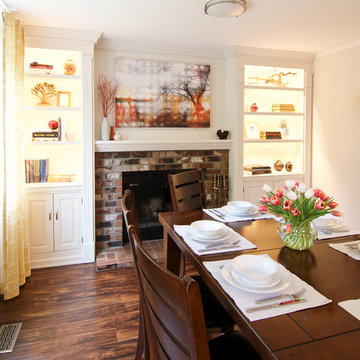
This project is a great example of how small changes can have a huge impact on a space.
Our clients wanted to have a more functional dining and living areas while combining his modern and hers more traditional style. The goal was to bring the space into the 21st century aesthetically without breaking the bank.
We first tackled the massive oak built-in fireplace surround in the dining area, by painting it a lighter color. We added built-in LED lights, hidden behind each shelf ledge, to provide soft accent lighting. By changing the color of the trim and walls, we lightened the whole space up. We turned a once unused space, adjacent to the living room into a much-needed library, accommodating an area for the electric piano. We added light modern sectional, an elegant coffee table, and a contemporary TV media unit in the living room.
New dark wood floors, stylish accessories and yellow drapery add warmth to the space and complete the look.
The home is now ready for a grand party with champagne and live entertainment.
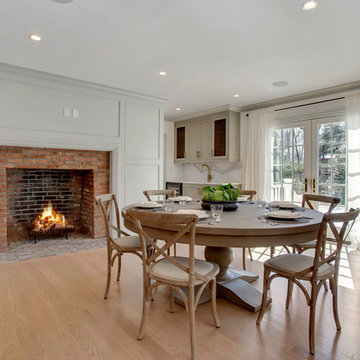
The large great room of this updated 1940's Custom Cape Ranch features a U-shaped kitchen with a large center island and white marble-patterned backsplash and countertops, a dining area, and a small living area. A large skylight above the island and large French windows bring plenty of light into the space, brightening the white recessed panel cabinets. The living/dining area of the great room features an original red brick fireplace with the original wainscot paneling that, along with other Traditional features were kept to balance the contemporary renovations resulting in a Transitional style throughout the home. Finally, there is a butlers pantry / serving area with built-in wine storage and cabinets to match the kitchen.
Architect: T.J. Costello - Hierarchy Architecture + Design, PLLC
Interior Designer: Helena Clunies-Ross
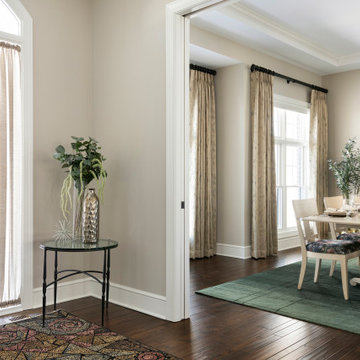
This new construction client had a vision of creating an updated Victorian inspired home. From the exterior through the interior, a formal story is told through luxurious fabrics, rich color tones and detail galore.
The formal dining area off of the entry features custom velvet drapery panels, velvet dining chair seats, a hand-glazed cream painted table/chairs, a brick fireplace and a mantel suited for custom artwork. The cream table brings in a playful twist to the space.
Construction and finishes selections by Cuddigan Custom Builders.
Photography by Spacecrafting
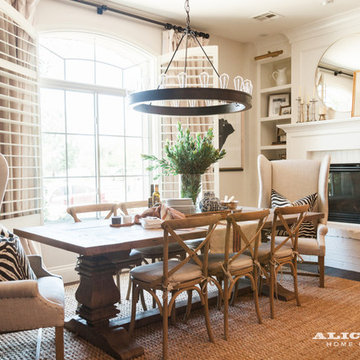
Ace and Whim
Idée de décoration pour une salle à manger ouverte sur la cuisine tradition de taille moyenne avec un mur beige, parquet foncé, une cheminée ribbon, un manteau de cheminée en brique et un sol marron.
Idée de décoration pour une salle à manger ouverte sur la cuisine tradition de taille moyenne avec un mur beige, parquet foncé, une cheminée ribbon, un manteau de cheminée en brique et un sol marron.
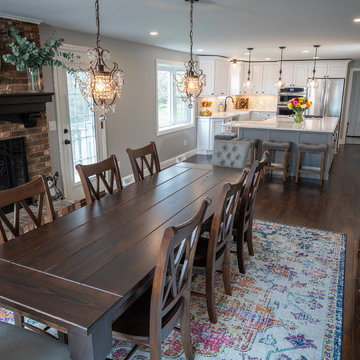
Exemple d'une salle à manger ouverte sur la cuisine chic de taille moyenne avec un mur gris, parquet foncé, aucune cheminée, un manteau de cheminée en brique et un sol marron.
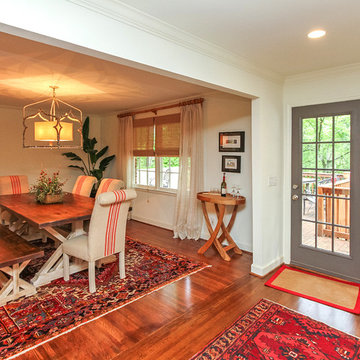
Frick Fotos
Inspiration pour une salle à manger ouverte sur la cuisine traditionnelle de taille moyenne avec un mur blanc, parquet foncé, une cheminée standard et un manteau de cheminée en brique.
Inspiration pour une salle à manger ouverte sur la cuisine traditionnelle de taille moyenne avec un mur blanc, parquet foncé, une cheminée standard et un manteau de cheminée en brique.
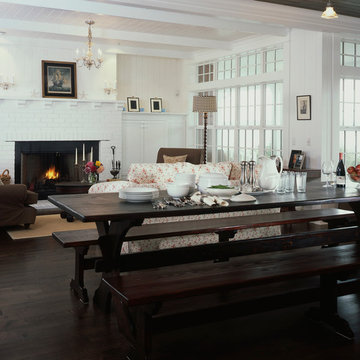
Idées déco pour une grande salle à manger ouverte sur le salon classique avec un mur blanc, parquet foncé, une cheminée standard et un manteau de cheminée en brique.
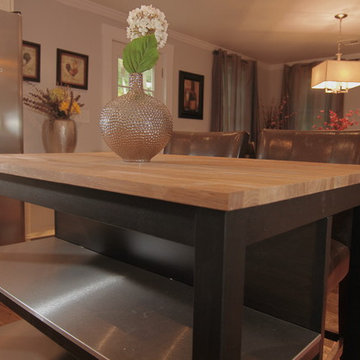
John Dellanno
Idée de décoration pour une petite salle à manger ouverte sur la cuisine tradition avec un mur beige, parquet foncé, aucune cheminée et un manteau de cheminée en brique.
Idée de décoration pour une petite salle à manger ouverte sur la cuisine tradition avec un mur beige, parquet foncé, aucune cheminée et un manteau de cheminée en brique.
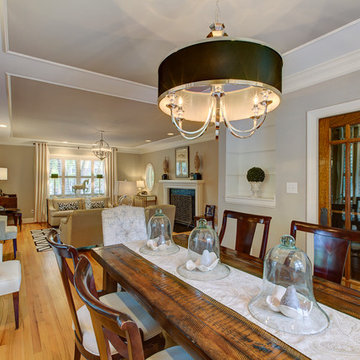
Aménagement d'une salle à manger ouverte sur le salon classique de taille moyenne avec un mur beige, parquet clair, un manteau de cheminée en brique, aucune cheminée et un sol marron.
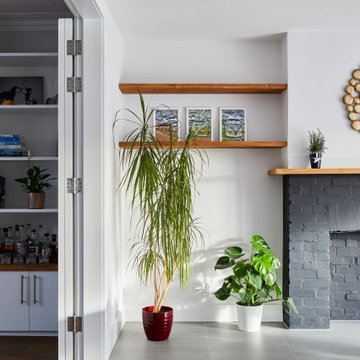
Exemple d'une salle à manger ouverte sur le salon chic de taille moyenne avec un mur blanc, un sol en carrelage de porcelaine, une cheminée standard, un manteau de cheminée en brique et un sol gris.
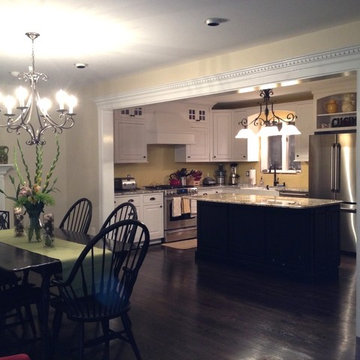
Aménagement d'une grande salle à manger ouverte sur la cuisine classique avec un mur beige, parquet foncé, une cheminée standard et un manteau de cheminée en brique.
Idées déco de salles à manger classiques avec un manteau de cheminée en brique
7