Idées déco de salles à manger classiques avec un manteau de cheminée en brique
Trier par :
Budget
Trier par:Populaires du jour
161 - 180 sur 1 020 photos
1 sur 3
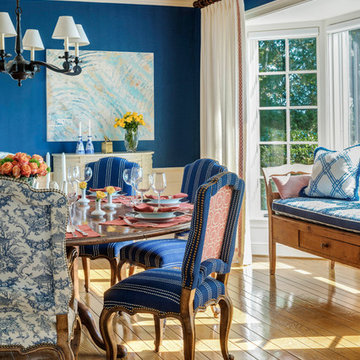
The clients wanted an elegant, sophisticated, and comfortable style that served their lives but also required a design that would preserve and enhance various existing details. To modernize the interior, we looked to the home's gorgeous water views, bringing in colors and textures that related to sand, sea, and sky.
Project designed by Boston interior design studio Dane Austin Design. They serve Boston, Cambridge, Hingham, Cohasset, Newton, Weston, Lexington, Concord, Dover, Andover, Gloucester, as well as surrounding areas.
For more about Dane Austin Design, click here: https://daneaustindesign.com/
To learn more about this project, click here:
https://daneaustindesign.com/oyster-harbors-estate
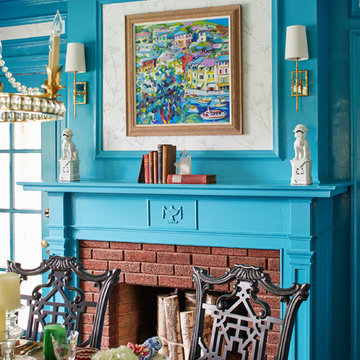
Photographed by Laura Moss
Cette photo montre une salle à manger chic de taille moyenne avec un mur bleu, une cheminée standard et un manteau de cheminée en brique.
Cette photo montre une salle à manger chic de taille moyenne avec un mur bleu, une cheminée standard et un manteau de cheminée en brique.

Photography: Rustic White
Cette image montre une grande salle à manger traditionnelle en bois avec un mur blanc, parquet foncé, une cheminée standard, un manteau de cheminée en brique, un sol marron et un plafond en bois.
Cette image montre une grande salle à manger traditionnelle en bois avec un mur blanc, parquet foncé, une cheminée standard, un manteau de cheminée en brique, un sol marron et un plafond en bois.
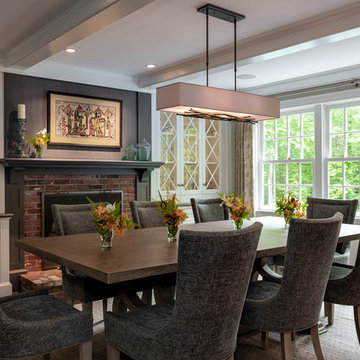
Rob Karosis
Exemple d'une salle à manger ouverte sur la cuisine chic de taille moyenne avec un mur gris, parquet foncé, une cheminée standard, un manteau de cheminée en brique et un sol marron.
Exemple d'une salle à manger ouverte sur la cuisine chic de taille moyenne avec un mur gris, parquet foncé, une cheminée standard, un manteau de cheminée en brique et un sol marron.
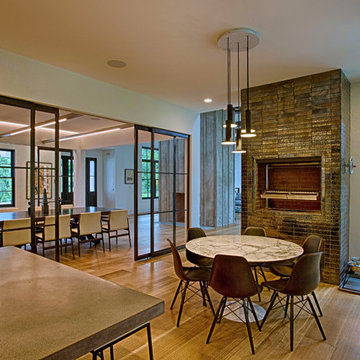
Inspiration pour une petite salle à manger ouverte sur la cuisine traditionnelle avec un mur blanc, parquet clair, une cheminée standard, un manteau de cheminée en brique et un sol beige.
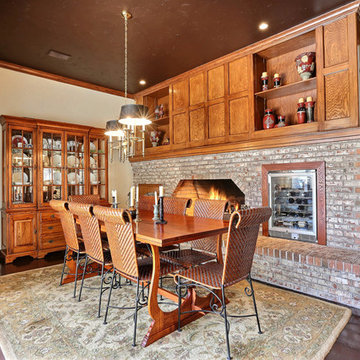
Réalisation d'une salle à manger ouverte sur le salon tradition de taille moyenne avec un mur blanc, sol en béton ciré, une cheminée standard et un manteau de cheminée en brique.
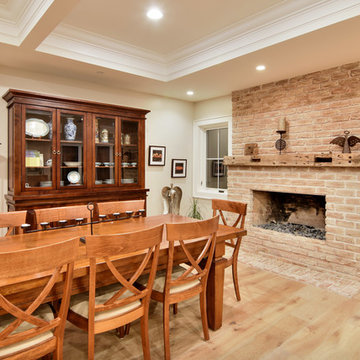
Jeff Beene
Aménagement d'une grande salle à manger ouverte sur le salon classique avec un mur beige, parquet clair, une cheminée standard, un manteau de cheminée en brique et un sol marron.
Aménagement d'une grande salle à manger ouverte sur le salon classique avec un mur beige, parquet clair, une cheminée standard, un manteau de cheminée en brique et un sol marron.
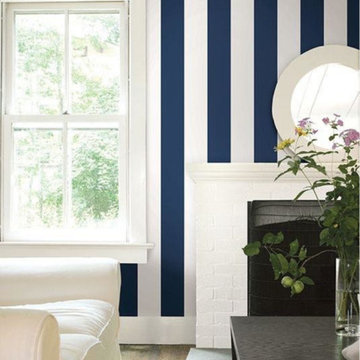
Exemple d'une salle à manger chic avec un mur multicolore, un sol en bois brun, une cheminée standard, un manteau de cheminée en brique et un sol marron.
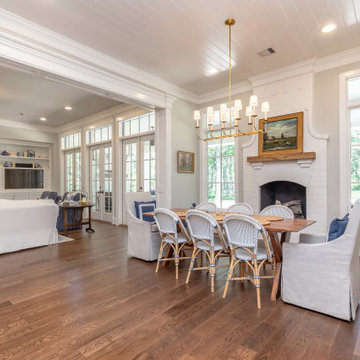
Réalisation d'une salle à manger ouverte sur la cuisine tradition de taille moyenne avec un mur gris, parquet foncé, une cheminée standard, un manteau de cheminée en brique, un sol marron et un plafond en lambris de bois.
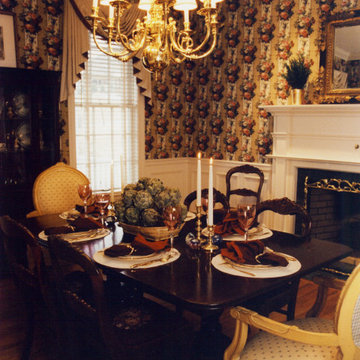
Vintage formal dining room enlists treasured family heirloom dining set from grand parents. Custom swag window valances with wood clothe taped blinds complete this old south dining allure. Brass chandelier adds sparkle.
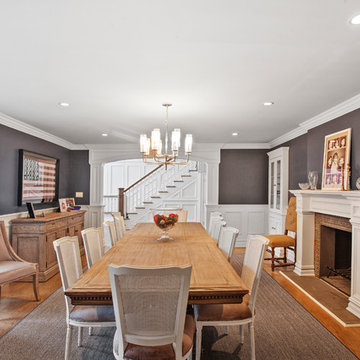
Traditional Dining Room right off Foyer, with Wood Burning Stove, Custom Mantle, Custom Built In's with lighting and Recessed Panels throughout room.
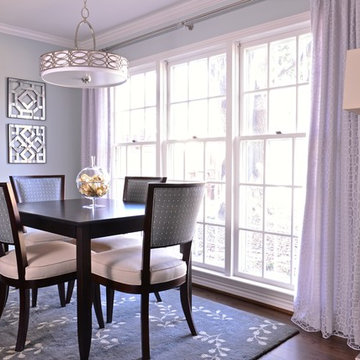
This quaint nook sets the stage for a perfect morning cup of coffee. A grey-blue open floor plan home that incorporates feminine touch to this transitional space. The kitchen and family room remodel transformed the home into a new, fresh space with a great backbone for clean lined furnishings and modern accessories.

Previously unused corner of long family room gets functional update with game table for poker/ bridge/ cocktails; abstract art complements the walls for a minimalist high style vibe.
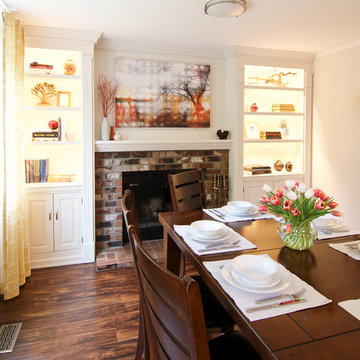
This project is a great example of how small changes can have a huge impact on a space.
Our clients wanted to have a more functional dining and living areas while combining his modern and hers more traditional style. The goal was to bring the space into the 21st century aesthetically without breaking the bank.
We first tackled the massive oak built-in fireplace surround in the dining area, by painting it a lighter color. We added built-in LED lights, hidden behind each shelf ledge, to provide soft accent lighting. By changing the color of the trim and walls, we lightened the whole space up. We turned a once unused space, adjacent to the living room into a much-needed library, accommodating an area for the electric piano. We added light modern sectional, an elegant coffee table, and a contemporary TV media unit in the living room.
New dark wood floors, stylish accessories and yellow drapery add warmth to the space and complete the look.
The home is now ready for a grand party with champagne and live entertainment.
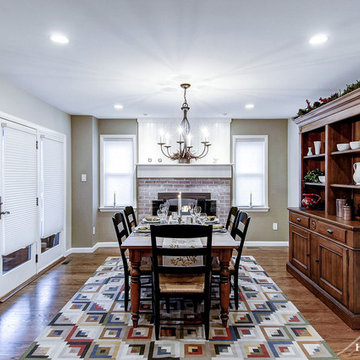
Idée de décoration pour une salle à manger ouverte sur la cuisine tradition de taille moyenne avec un mur beige, un sol en bois brun, une cheminée standard et un manteau de cheminée en brique.
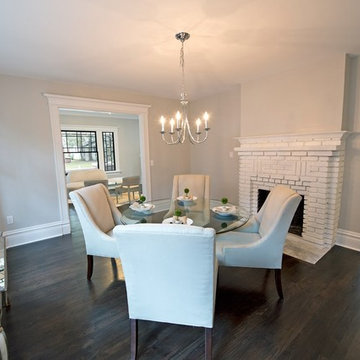
Dining Room
Cette photo montre une salle à manger chic avec un mur gris, parquet foncé, une cheminée standard et un manteau de cheminée en brique.
Cette photo montre une salle à manger chic avec un mur gris, parquet foncé, une cheminée standard et un manteau de cheminée en brique.
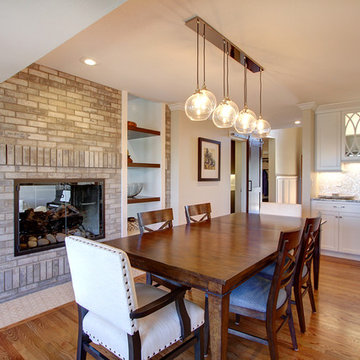
Jenn Cohen
Cette photo montre une grande salle à manger ouverte sur la cuisine chic avec un mur blanc, un sol en bois brun, une cheminée double-face, un manteau de cheminée en brique et un sol marron.
Cette photo montre une grande salle à manger ouverte sur la cuisine chic avec un mur blanc, un sol en bois brun, une cheminée double-face, un manteau de cheminée en brique et un sol marron.
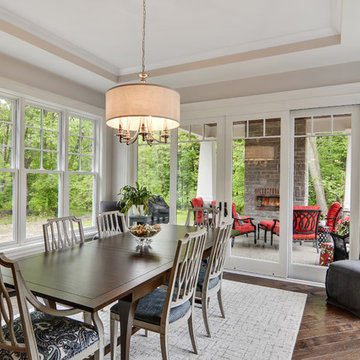
Photography by Angelo Daluisio of dining area
Cette photo montre une grande salle à manger ouverte sur la cuisine chic avec un mur gris, parquet foncé, une cheminée standard, un manteau de cheminée en brique et un sol noir.
Cette photo montre une grande salle à manger ouverte sur la cuisine chic avec un mur gris, parquet foncé, une cheminée standard, un manteau de cheminée en brique et un sol noir.
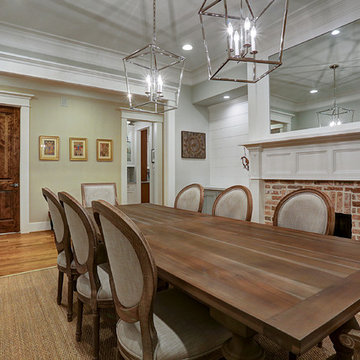
Inspiration pour une salle à manger traditionnelle fermée avec un mur gris, un sol en bois brun, une cheminée standard, un manteau de cheminée en brique et un sol marron.
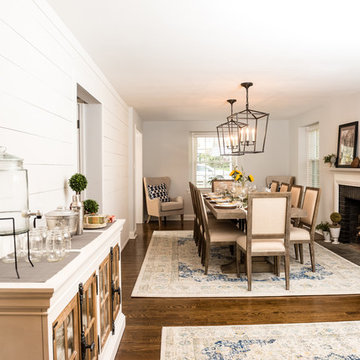
©Tessa Marie Images
Idées déco pour une salle à manger ouverte sur le salon classique avec un mur blanc, un sol en bois brun, une cheminée standard, un manteau de cheminée en brique et un sol marron.
Idées déco pour une salle à manger ouverte sur le salon classique avec un mur blanc, un sol en bois brun, une cheminée standard, un manteau de cheminée en brique et un sol marron.
Idées déco de salles à manger classiques avec un manteau de cheminée en brique
9