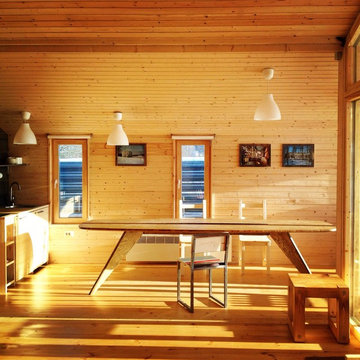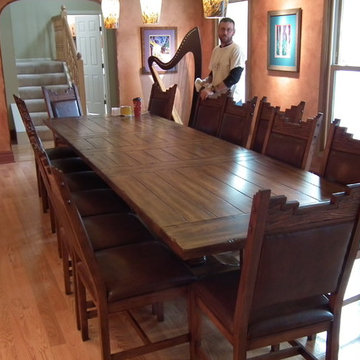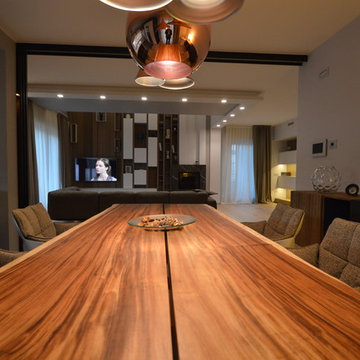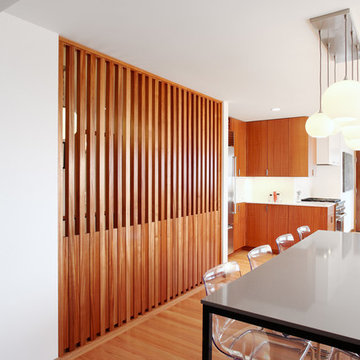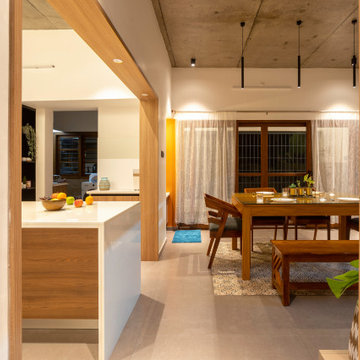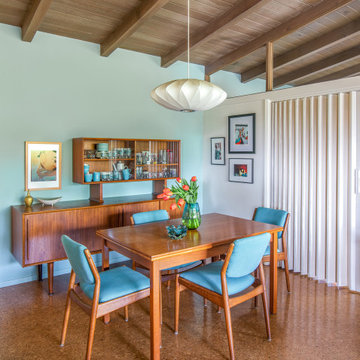Idées déco de salles à manger de couleur bois
Trier par :
Budget
Trier par:Populaires du jour
181 - 200 sur 10 560 photos
1 sur 2
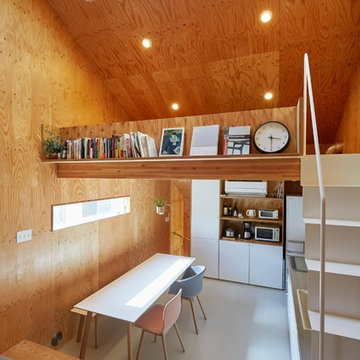
CLIENT // M
PROJECT TYPE // CONSTRUCTION
LOCATION // HATSUDAI, SHIBUYA-KU, TOKYO, JAPAN
FACILITY // RESIDENCE
GROSS CONSTRUCTION AREA // 71sqm
CONSTRUCTION AREA // 25sqm
RANK // 2 STORY
STRUCTURE // TIMBER FRAME STRUCTURE
PROJECT TEAM // TOMOKO SASAKI
STRUCTURAL ENGINEER // Tetsuya Tanaka Structural Engineers
CONSTRUCTOR // FUJI SOLAR HOUSE
YEAR // 2019
PHOTOGRAPHS // akihideMISHIMA
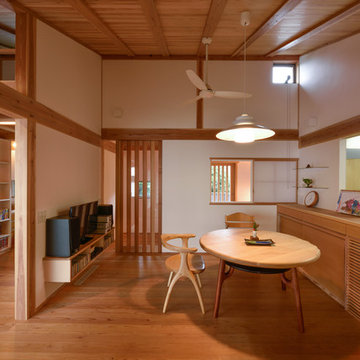
陽だまりのある家
Exemple d'une salle à manger asiatique avec un mur blanc et un sol en bois brun.
Exemple d'une salle à manger asiatique avec un mur blanc et un sol en bois brun.
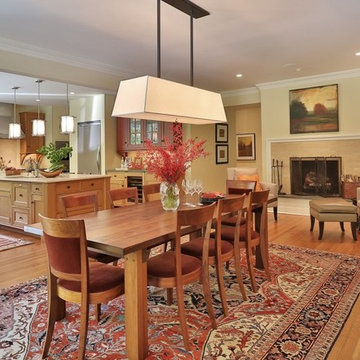
Inspiration pour une salle à manger ouverte sur le salon traditionnelle avec un mur beige, une cheminée standard et un manteau de cheminée en carrelage.
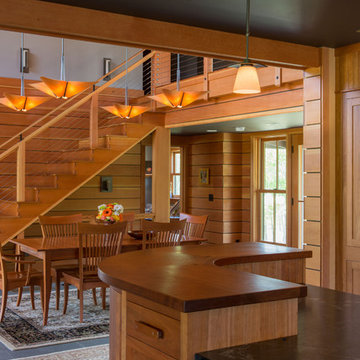
Photo by John W. Hession
Idée de décoration pour une grande salle à manger ouverte sur la cuisine craftsman.
Idée de décoration pour une grande salle à manger ouverte sur la cuisine craftsman.
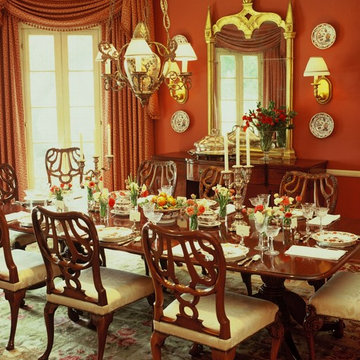
English Style Dining Room
After fruitless searches through antique shops and auction houses, we designed the giltwood mirror (one of a pair) in the Gothic-revival style. This custom “reproduction” blends seamlessly with the many antiques in the room including the unusual chandelier.
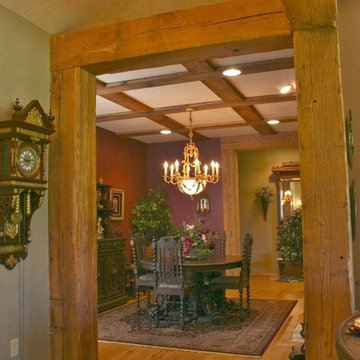
Dining Room: french country style 'Old World' eligance with wide plank floors, post and beams and rustic ceiling grid
Photo: Marc Ekhause
Cette photo montre une salle à manger méditerranéenne.
Cette photo montre une salle à manger méditerranéenne.
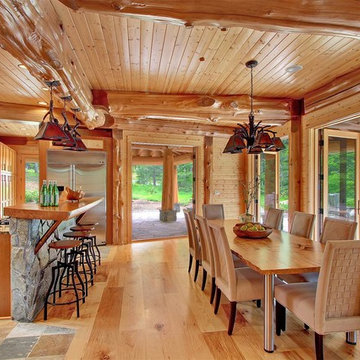
In the open concept kitchen/dining area, featured are large double doors which open up onto a beautiful concrete patio and stone fire pit.
Cette photo montre une grande salle à manger ouverte sur la cuisine montagne avec un mur marron, parquet clair et aucune cheminée.
Cette photo montre une grande salle à manger ouverte sur la cuisine montagne avec un mur marron, parquet clair et aucune cheminée.
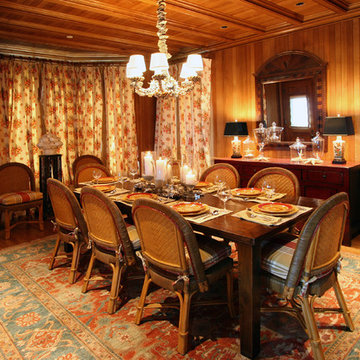
TEAM //// Architect: Design Associates, Inc. ////
Builder: Doyle Construction Corporation ////
Interior Design: The Getty's Group, Inc., Meg Prendergast ////
Landscape: Thomas Wirth Associates, Inc. ////
Historic Paint Consultant: Roger W. Moss

This house west of Boston was originally designed in 1958 by the great New England modernist, Henry Hoover. He built his own modern home in Lincoln in 1937, the year before the German émigré Walter Gropius built his own world famous house only a few miles away. By the time this 1958 house was built, Hoover had matured as an architect; sensitively adapting the house to the land and incorporating the clients wish to recreate the indoor-outdoor vibe of their previous home in Hawaii.
The house is beautifully nestled into its site. The slope of the roof perfectly matches the natural slope of the land. The levels of the house delicately step down the hill avoiding the granite ledge below. The entry stairs also follow the natural grade to an entry hall that is on a mid level between the upper main public rooms and bedrooms below. The living spaces feature a south- facing shed roof that brings the sun deep in to the home. Collaborating closely with the homeowner and general contractor, we freshened up the house by adding radiant heat under the new purple/green natural cleft slate floor. The original interior and exterior Douglas fir walls were stripped and refinished.
Photo by: Nat Rea Photography

Every detail of this European villa-style home exudes a uniquely finished feel. Our design goals were to invoke a sense of travel while simultaneously cultivating a homely and inviting ambience. This project reflects our commitment to crafting spaces seamlessly blending luxury with functionality.
This once-underused, bland formal dining room was transformed into an evening retreat, evoking the ambience of a Tangiers cigar bar. Texture was introduced through grasscloth wallpaper, shuttered cabinet doors, rattan chairs, and knotty pine ceilings.
---
Project completed by Wendy Langston's Everything Home interior design firm, which serves Carmel, Zionsville, Fishers, Westfield, Noblesville, and Indianapolis.
For more about Everything Home, see here: https://everythinghomedesigns.com/
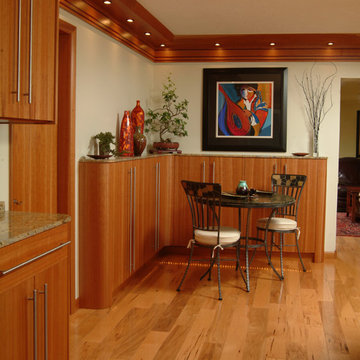
Art filled breakfast nook with book matched cherry cabinetry and ash plank floors. Light boxes have a purpleheart marquetry strip and wrap around the entire kitchen and breakfast area.

Photo Credit: David Duncan Livingston
Exemple d'une salle à manger chic fermée et de taille moyenne avec un mur multicolore, un sol en bois brun et un sol marron.
Exemple d'une salle à manger chic fermée et de taille moyenne avec un mur multicolore, un sol en bois brun et un sol marron.

A contemporary holiday home located on Victoria's Mornington Peninsula featuring rammed earth walls, timber lined ceilings and flagstone floors. This home incorporates strong, natural elements and the joinery throughout features custom, stained oak timber cabinetry and natural limestone benchtops. With a nod to the mid century modern era and a balance of natural, warm elements this home displays a uniquely Australian design style. This home is a cocoon like sanctuary for rejuvenation and relaxation with all the modern conveniences one could wish for thoughtfully integrated.
Idées déco de salles à manger de couleur bois
10

