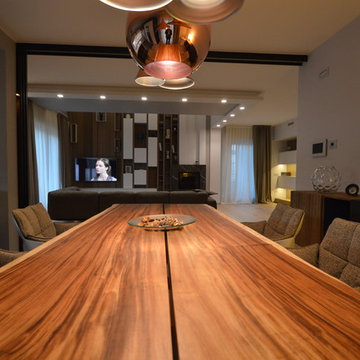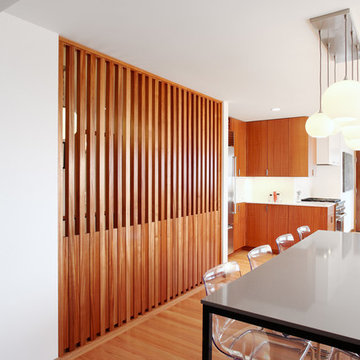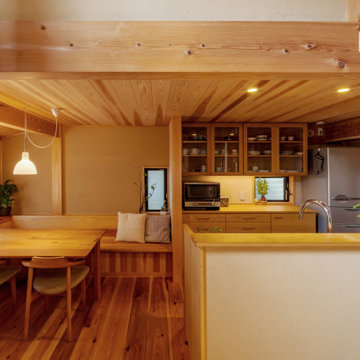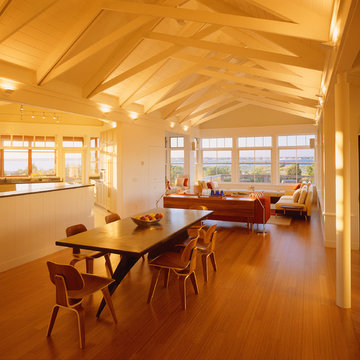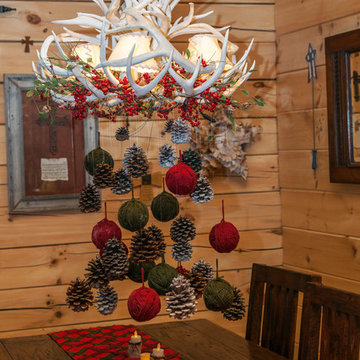Idées déco de salles à manger de couleur bois
Trier par :
Budget
Trier par:Populaires du jour
201 - 220 sur 10 560 photos
1 sur 2
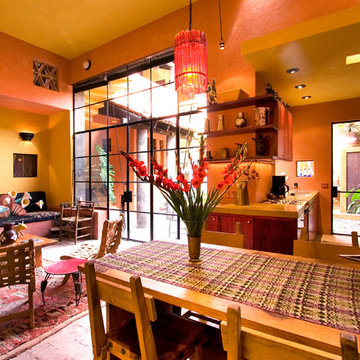
Steven & Cathi House
Aménagement d'une salle à manger ouverte sur le salon éclectique de taille moyenne avec un mur orange et un sol en brique.
Aménagement d'une salle à manger ouverte sur le salon éclectique de taille moyenne avec un mur orange et un sol en brique.

Every detail of this European villa-style home exudes a uniquely finished feel. Our design goals were to invoke a sense of travel while simultaneously cultivating a homely and inviting ambience. This project reflects our commitment to crafting spaces seamlessly blending luxury with functionality.
This once-underused, bland formal dining room was transformed into an evening retreat, evoking the ambience of a Tangiers cigar bar. Texture was introduced through grasscloth wallpaper, shuttered cabinet doors, rattan chairs, and knotty pine ceilings.
---
Project completed by Wendy Langston's Everything Home interior design firm, which serves Carmel, Zionsville, Fishers, Westfield, Noblesville, and Indianapolis.
For more about Everything Home, see here: https://everythinghomedesigns.com/
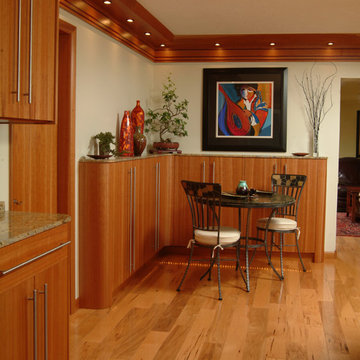
Art filled breakfast nook with book matched cherry cabinetry and ash plank floors. Light boxes have a purpleheart marquetry strip and wrap around the entire kitchen and breakfast area.
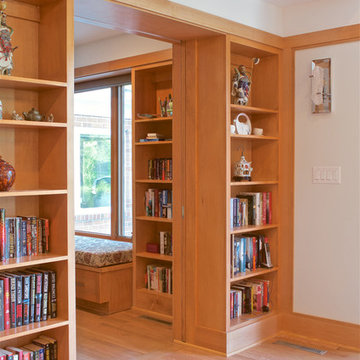
GARC LLC
Réalisation d'une grande salle à manger ouverte sur la cuisine vintage avec un mur beige, un sol en bois brun, aucune cheminée et un sol marron.
Réalisation d'une grande salle à manger ouverte sur la cuisine vintage avec un mur beige, un sol en bois brun, aucune cheminée et un sol marron.

リビングと一体となった開放的なアイランドキッチン。グリル側のみ背面側にして排気の問題を解消しています。
写真:新澤一平
Aménagement d'une salle à manger ouverte sur la cuisine asiatique avec un mur blanc, parquet clair et un sol beige.
Aménagement d'une salle à manger ouverte sur la cuisine asiatique avec un mur blanc, parquet clair et un sol beige.
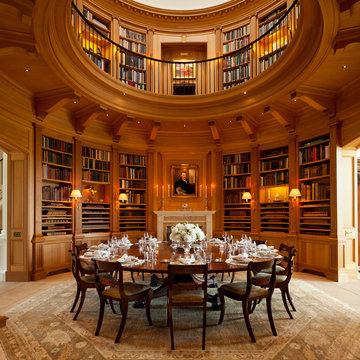
Photography by Gordon Beall
Idée de décoration pour une salle à manger victorienne fermée avec un mur marron, une cheminée standard, un manteau de cheminée en pierre et un sol beige.
Idée de décoration pour une salle à manger victorienne fermée avec un mur marron, une cheminée standard, un manteau de cheminée en pierre et un sol beige.
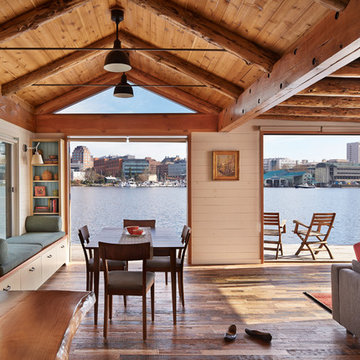
Benjamin Benschneider
Idée de décoration pour une salle à manger marine avec un mur beige et un sol marron.
Idée de décoration pour une salle à manger marine avec un mur beige et un sol marron.
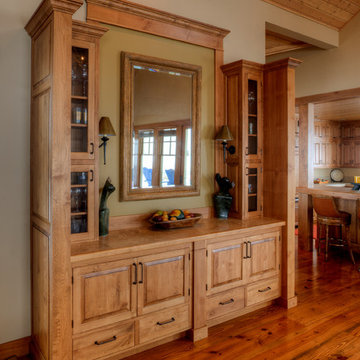
Built-in dining room hutch. Photography by Lucas Henning.
Inspiration pour une salle à manger ouverte sur le salon rustique de taille moyenne avec un mur beige, un sol en bois brun et un sol marron.
Inspiration pour une salle à manger ouverte sur le salon rustique de taille moyenne avec un mur beige, un sol en bois brun et un sol marron.
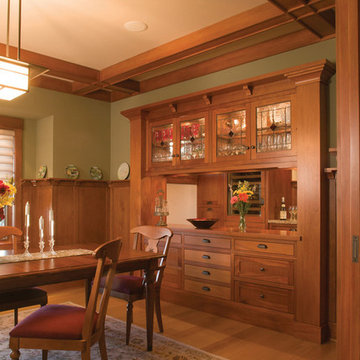
Rich mohagany wood takes center stage in this traditional dining room with an arts & crafts chandelier which highlights the warm tones and superior finish of the built-in cabinetry.
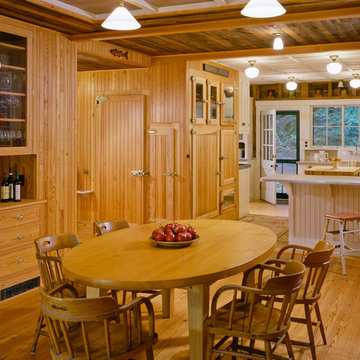
Brian Vanden Brink
Idée de décoration pour une salle à manger ouverte sur la cuisine chalet de taille moyenne avec un sol en bois brun.
Idée de décoration pour une salle à manger ouverte sur la cuisine chalet de taille moyenne avec un sol en bois brun.
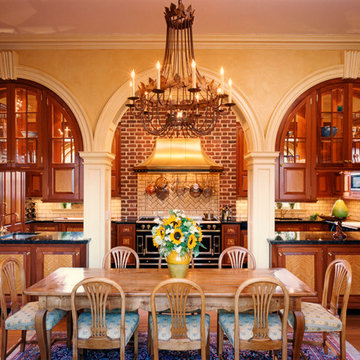
Charles Hilton Architects
Idée de décoration pour une salle à manger tradition.
Idée de décoration pour une salle à manger tradition.
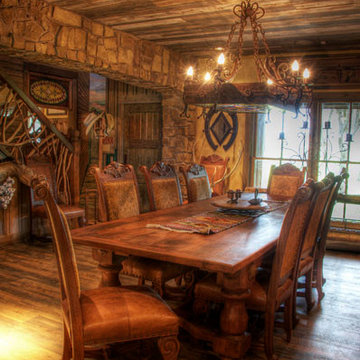
The ceiling was covered in reclaimed wood. The floors are commercial grade vinyl. The dining room table is made from mesquite which is a native wood from South Texas. The stair railing in the background was made from mesquite branches cut on the property. The stone is an Arkansas Stone that was added in the remodel. Photography by Pam Fulcher. Design by Steve Akin for Maison, Rockport, Tx.
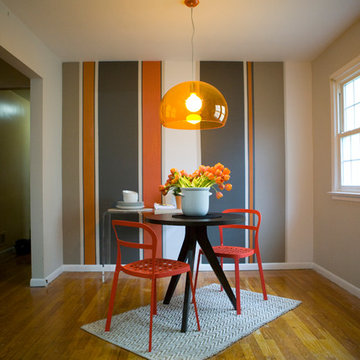
Traditional lines meets contemporary style in this updated eat-in kitchen. Pops of orange on the cabinets, chairs, pendant lamp, and striped feature wall as well as the red, circular tile backsplash bring modern-day touches to the otherwise traditional silhouettes found in the space. A bar in the wall cut-out adds extra seating. Photo by Chris Amaral.

Modern Dining Room, Large scale wall art, fashion for walls, crystal chandelier, wood built in, Alex Turco art, blinds, Round dining room table with round bench.
Photography: Matthew Dandy
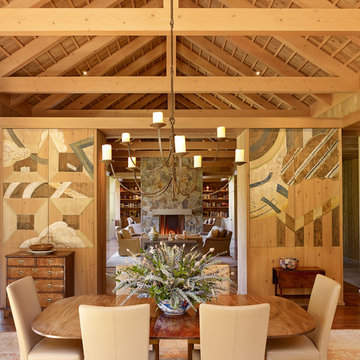
Idée de décoration pour une salle à manger champêtre avec un sol en bois brun.
Idées déco de salles à manger de couleur bois
11
