Idées déco de salles à manger de taille moyenne
Trier par :
Budget
Trier par:Populaires du jour
221 - 240 sur 117 617 photos
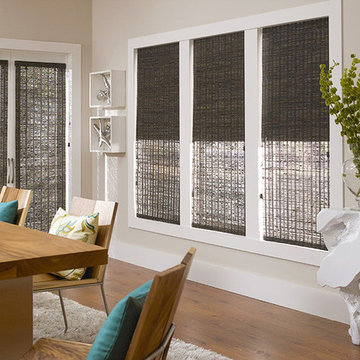
Gently filter light and add textural interest to any space with these bamboo shades.
Réalisation d'une salle à manger ouverte sur le salon asiatique de taille moyenne avec un mur beige, un sol en bois brun, aucune cheminée et un sol marron.
Réalisation d'une salle à manger ouverte sur le salon asiatique de taille moyenne avec un mur beige, un sol en bois brun, aucune cheminée et un sol marron.
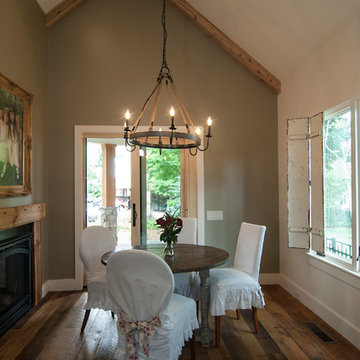
Pippin Designs
This breakfast area in the english cottage is our clients favorite space looking out at main street in Davidson and the front porch with a warm fireplace by her feet!
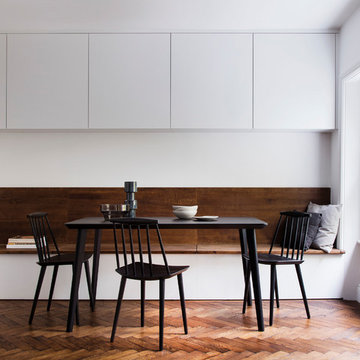
Dining room:
The dining room shares the same space as the living room and we wanted to make that space as flexible as possible.
We created a full width dining/sitting bench that can be used as a flexible social space. The bench has hidden storage contains the control panel for the under floor heating.
The wall units above the bench are also used for storage and give easy access for dining requirements.
These units also hide the boiler and other services out of plain sight.
Concealed lighting is placed under these top units.
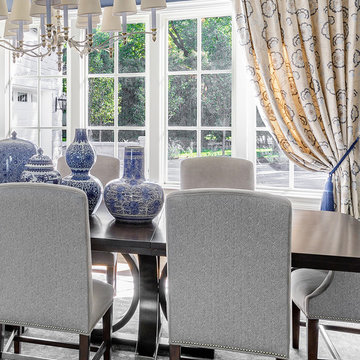
This dining room needed to sit 12 adults ,,,,,no exceptions, so we found this amazing table that can take on a few leaves. In the mean time, she's all decked out with these stunning ginger jars, decadent drapery and stunning rug ! The chairs were purchased through our sister store Storm Inspired. Check out our Houzz page.
Joe Kwon Photography
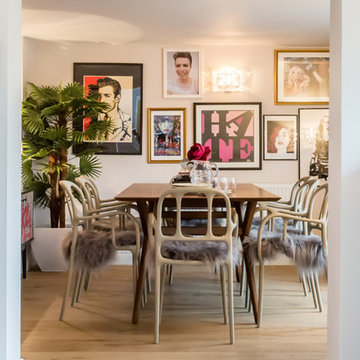
Cette photo montre une salle à manger éclectique de taille moyenne et fermée avec parquet clair et un mur beige.
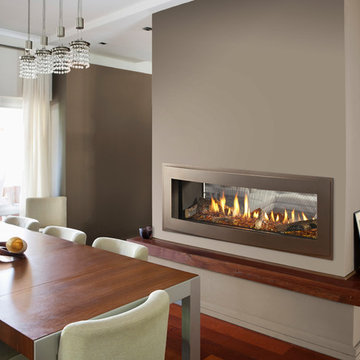
Idée de décoration pour une salle à manger ouverte sur le salon minimaliste de taille moyenne avec un mur marron, un sol en bois brun, une cheminée double-face, un manteau de cheminée en métal et un sol marron.
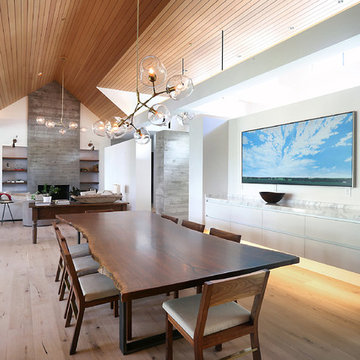
Cette photo montre une salle à manger ouverte sur le salon tendance de taille moyenne avec un mur blanc, un sol en bois brun, un sol marron, une cheminée standard et un manteau de cheminée en bois.
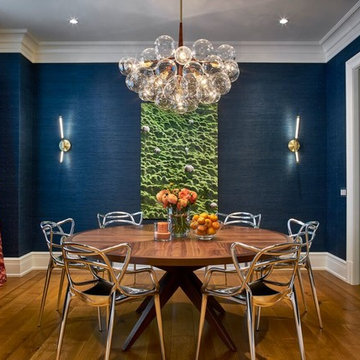
Réalisation d'une rideau de salle à manger tradition fermée et de taille moyenne avec un mur bleu, un sol en bois brun et un sol marron.
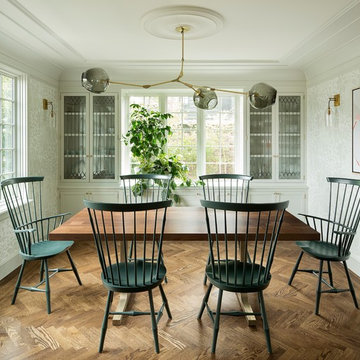
Idées déco pour une salle à manger classique fermée et de taille moyenne avec parquet foncé, un sol marron et un mur blanc.

Dining room with board and batten millwork, bluestone flooring, and exposed original brick. Photo by Kyle Born.
Cette image montre une salle à manger rustique fermée et de taille moyenne avec un mur vert, un sol en ardoise et un sol gris.
Cette image montre une salle à manger rustique fermée et de taille moyenne avec un mur vert, un sol en ardoise et un sol gris.
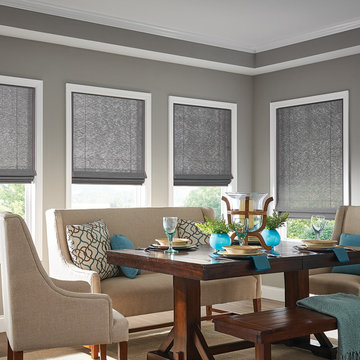
Idée de décoration pour une salle à manger tradition fermée et de taille moyenne avec un mur gris, un sol en bois brun, aucune cheminée et un sol marron.

As the kitchen is in the center of the house, we finished it with wish bone chairs they perfectly complement industrial wooden table they have. We kept the old chandelier and vase.
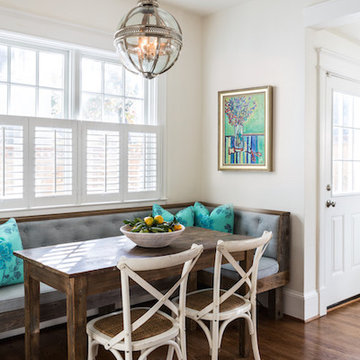
Meet Meridith: a super-mom who’s as busy as she is badass — and easily my favorite overachiever. She slays her office job and comes home to an equally high-octane family life.
We share a love for city living with farmhouse aspirations. There’s a vegetable garden in the backyard, a black cat, and a floppy eared rabbit named Rocky. There has been a mobile chicken coop and a colony of bees in the backyard. At one point they even had a pregnant hedgehog on their hands!
Between gardening, entertaining, and helping with homework, Meridith has zero time for interior design. Spending several days a week in New York for work, she has limited amount of time at home with her family. My goal was to let her make the most of it by taking her design projects off her to do list and let her get back to her family (and rabbit).
I wanted her to spend her weekends at her son's baseball games, not shopping for sofas. That’s my cue!
Meridith is wonderful. She is one of the kindest people I know. We had so much fun, it doesn’t seem fair to call this “work”. She is loving, and smart, and funny. She’s one of those girlfriends everyone wants to call their own best friend. I wanted her house to reflect that: to feel cozy and inviting, and encourage guests to stay a while.
Meridith is not your average beige person, and she has excellent taste. Plus, she was totally hands-on with design choices. It was a true collaboration. We played up her quirky side and built usable, inspiring spaces one lightbulb moment at a time.
I took her love for color (sacré blue!) and immediately started creating a plan for her space and thinking about her design wish list. I set out hunting for vibrant hues and intriguing patterns that spoke to her color palette and taste for pattern.
I focused on creating the right vibe in each space: a bit of drama in the dining room, a bit more refined and quiet atmosphere for the living room, and a neutral zen tone in their master bedroom.
Her stuff. My eye.
Meridith’s impeccable taste comes through in her art collection. The perfect placement of her beautiful paintings served as the design model for color and mood.
We had a bit of a chair graveyard on our hands, but we worked with some key pieces of her existing furniture and incorporated other traditional pieces, which struck a pleasant balance. French chairs, Asian-influenced footstools, turned legs, gilded finishes, glass hurricanes – a wonderful mash-up of traditional and contemporary.
Some special touches were custom-made (the marble backsplash in the powder room, the kitchen banquette) and others were happy accidents (a wallpaper we spotted via Pinterest). They all came together in a design aesthetic that feels warm, inviting, and vibrant — just like Meridith!
We built her space based on function.
We asked ourselves, “how will her family use each room on any given day?” Meridith throws legendary dinner parties, so we needed curated seating arrangements that could easily switch from family meals to elegant entertaining. We sought a cozy eat-in kitchen and decongested entryways that still made a statement. Above all, we wanted Meredith’s style and panache to shine through every detail. From the pendant in the entryway, to a wild use of pattern in her dining room drapery, Meredith’s space was a total win. See more of our work at www.safferstone.com. Connect with us on Facebook, get inspired on Pinterest, and share modern musings on life & design on Instagram. Or, share what's on your plate with us at hello@safferstone.com.
Photo: Angie Seckinger
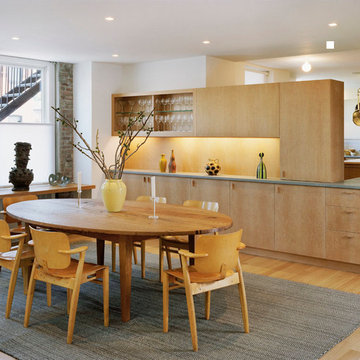
custom cabinets and table fabricated by Tom Brokish. View to kitchen / breakfast area beyond. Photo Elizabeth Felicella
Cette image montre une salle à manger ouverte sur le salon vintage de taille moyenne avec un mur blanc, parquet clair, aucune cheminée et un sol marron.
Cette image montre une salle à manger ouverte sur le salon vintage de taille moyenne avec un mur blanc, parquet clair, aucune cheminée et un sol marron.
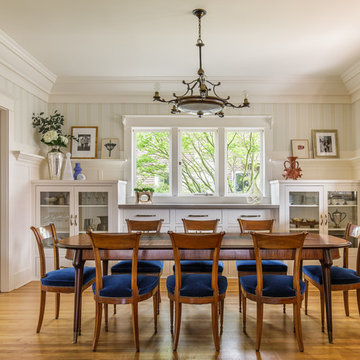
Previously remodeled by others-- dining room. I embellished with wallpaper, new hardware, vintage lighting, furniture, and accessories. Gentle curved backed Jansen chairs, circa 1940 pair with late 40s Argentine vintage table. Carl Blossfeldt prints on the wall. Photo by David Papazian.
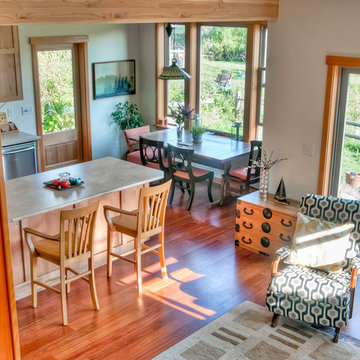
Kitchen and dining areas opening onto living room with cherry wood floors throughout. Exposed beams, wood support column. Custom cabinetry, kitchen island, and carpentry
MIllworks is an 8 home co-housing sustainable community in Bellingham, WA. Each home within Millworks was custom designed and crafted to meet the needs and desires of the homeowners with a focus on sustainability, energy efficiency, utilizing passive solar gain, and minimizing impact.

Dining room nook with custom bench seats, maple cabinetry, and window frames
MIllworks is an 8 home co-housing sustainable community in Bellingham, WA. Each home within Millworks was custom designed and crafted to meet the needs and desires of the homeowners with a focus on sustainability, energy efficiency, utilizing passive solar gain, and minimizing impact.
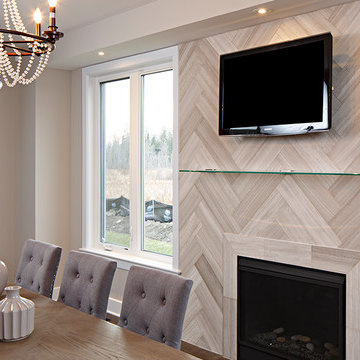
Wooden White Marble 6x24 Herringbone
Cette photo montre une salle à manger tendance fermée et de taille moyenne avec un mur beige, une cheminée standard, un manteau de cheminée en carrelage et éclairage.
Cette photo montre une salle à manger tendance fermée et de taille moyenne avec un mur beige, une cheminée standard, un manteau de cheminée en carrelage et éclairage.
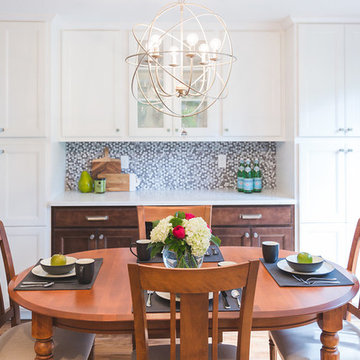
Shannon Addison Photography
Cette image montre une salle à manger ouverte sur la cuisine traditionnelle de taille moyenne avec un sol en bois brun, un sol marron et un mur beige.
Cette image montre une salle à manger ouverte sur la cuisine traditionnelle de taille moyenne avec un sol en bois brun, un sol marron et un mur beige.
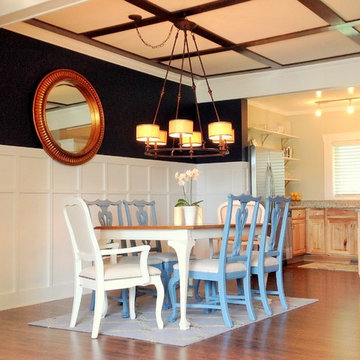
Dining room with board and batten molding, navy walls and a gas fireplace
Cette image montre une salle à manger ouverte sur le salon traditionnelle de taille moyenne avec un mur bleu, parquet foncé et un sol marron.
Cette image montre une salle à manger ouverte sur le salon traditionnelle de taille moyenne avec un mur bleu, parquet foncé et un sol marron.
Idées déco de salles à manger de taille moyenne
12