Idées déco de salles à manger de taille moyenne
Trier par :
Budget
Trier par:Populaires du jour
181 - 200 sur 117 653 photos

Complete overhaul of the common area in this wonderful Arcadia home.
The living room, dining room and kitchen were redone.
The direction was to obtain a contemporary look but to preserve the warmth of a ranch home.
The perfect combination of modern colors such as grays and whites blend and work perfectly together with the abundant amount of wood tones in this design.
The open kitchen is separated from the dining area with a large 10' peninsula with a waterfall finish detail.
Notice the 3 different cabinet colors, the white of the upper cabinets, the Ash gray for the base cabinets and the magnificent olive of the peninsula are proof that you don't have to be afraid of using more than 1 color in your kitchen cabinets.
The kitchen layout includes a secondary sink and a secondary dishwasher! For the busy life style of a modern family.
The fireplace was completely redone with classic materials but in a contemporary layout.
Notice the porcelain slab material on the hearth of the fireplace, the subway tile layout is a modern aligned pattern and the comfortable sitting nook on the side facing the large windows so you can enjoy a good book with a bright view.
The bamboo flooring is continues throughout the house for a combining effect, tying together all the different spaces of the house.
All the finish details and hardware are honed gold finish, gold tones compliment the wooden materials perfectly.
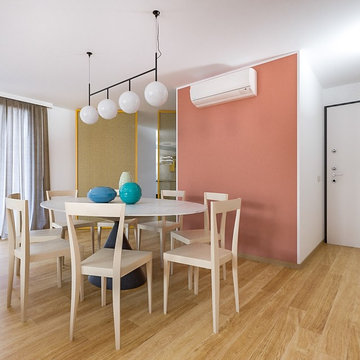
Liadesign
Cette photo montre une salle à manger ouverte sur le salon tendance de taille moyenne avec un mur rose, parquet clair et un sol beige.
Cette photo montre une salle à manger ouverte sur le salon tendance de taille moyenne avec un mur rose, parquet clair et un sol beige.
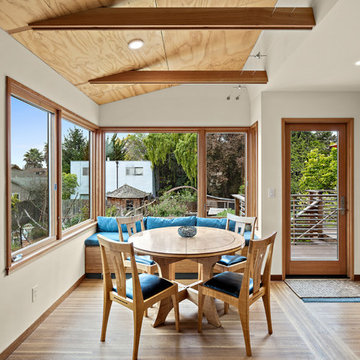
Cette image montre une salle à manger ouverte sur la cuisine design de taille moyenne avec un mur blanc, un sol en bois brun, aucune cheminée et un sol marron.
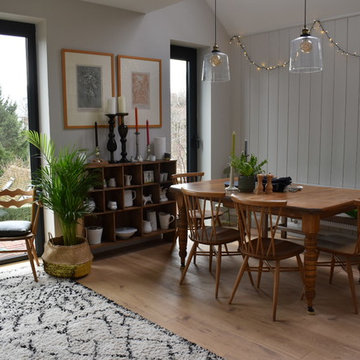
Use of tongue and groove panelling to give character back to a new extension helps it stay in keeping with the house.
Ohana Banerjee photo
Inspiration pour une salle à manger craftsman de taille moyenne.
Inspiration pour une salle à manger craftsman de taille moyenne.
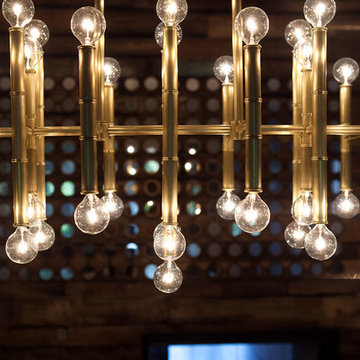
A brand new kitchen design fit for this young Texan fashionista! We reconfigured the floor plan, closing off the original kitchen entryway and opening up the adjacent dining room. This greatly increased the amount of space and light, creating the perfect setting for soft blue-gray cabinets.
Detail is everything in this home, so for the kitchen & dining area we incorporated glamorous hardware, lustrous mirror decor, and a brass lighting fixture above the dining table.
Designed by Joy Street Design serving Oakland, Berkeley, San Francisco, and the whole of the East Bay.
For more about Joy Street Design, click here: https://www.joystreetdesign.com/
To learn more about this project, click here: https://www.joystreetdesign.com/portfolio/bartlett-avenue

Brad Scott Photography
Cette image montre une salle à manger chalet fermée et de taille moyenne avec un mur gris, un sol en bois brun, une cheminée double-face, un manteau de cheminée en pierre et un sol marron.
Cette image montre une salle à manger chalet fermée et de taille moyenne avec un mur gris, un sol en bois brun, une cheminée double-face, un manteau de cheminée en pierre et un sol marron.
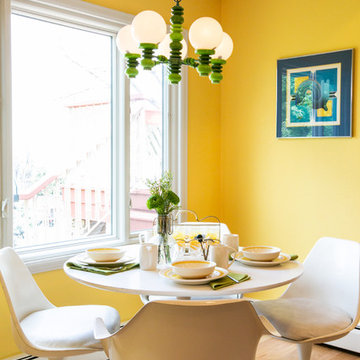
When a client tells us they’re a mid-century collector and long for a kitchen design unlike any other we are only too happy to oblige. This kitchen is saturated in mid-century charm and its custom features make it difficult to pin-point our favorite aspect!
Cabinetry
We had the pleasure of partnering with one of our favorite Denver cabinet shops to make our walnut dreams come true! We were able to include a multitude of custom features in this kitchen including frosted glass doors in the island, open cubbies, a hidden cutting board, and great interior cabinet storage. But what really catapults these kitchen cabinets to the next level is the eye-popping angled wall cabinets with sliding doors, a true throwback to the magic of the mid-century kitchen. Streamline brushed brass cabinetry pulls provided the perfect lux accent against the handsome walnut finish of the slab cabinetry doors.
Tile
Amidst all the warm clean lines of this mid-century kitchen we wanted to add a splash of color and pattern, and a funky backsplash tile did the trick! We utilized a handmade yellow picket tile with a high variation to give us a bit of depth; and incorporated randomly placed white accent tiles for added interest and to compliment the white sliding doors of the angled cabinets, helping to bring all the materials together.
Counter
We utilized a quartz along the counter tops that merged lighter tones with the warm tones of the cabinetry. The custom integrated drain board (in a starburst pattern of course) means they won’t have to clutter their island with a large drying rack. As an added bonus, the cooktop is recessed into the counter, to create an installation flush with the counter surface.
Stair Rail
Not wanting to miss an opportunity to add a touch of geometric fun to this home, we designed a custom steel handrail. The zig-zag design plays well with the angles of the picket tiles and the black finish ties in beautifully with the black metal accents in the kitchen.
Lighting
We removed the original florescent light box from this kitchen and replaced it with clean recessed lights with accents of recessed undercabinet lighting and a terrifically vintage fixture over the island that pulls together the black and brushed brass metal finishes throughout the space.
This kitchen has transformed into a strikingly unique space creating the perfect home for our client’s mid-century treasures.
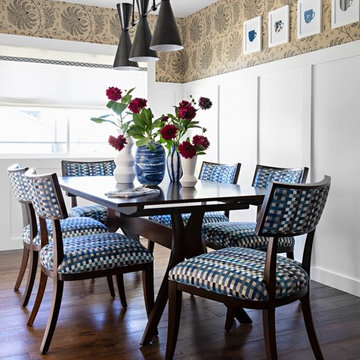
This breakfast area was a much lower wainscot and cut the room in half. Bad proportions. By raising the height and simplifying the style the room appears taller and brighter. Wallpaper could then be added as a nice warm element of design. We even commissioned the artwork of the coffee cups. Everything thought out to the last detail.
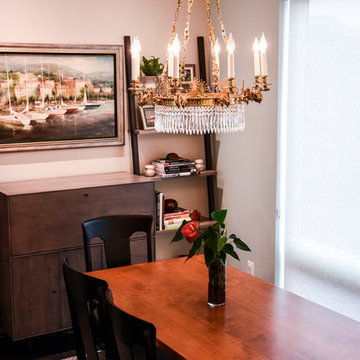
Dining Space, Workstation and Display
Exemple d'une salle à manger ouverte sur le salon chic de taille moyenne avec un mur gris, parquet foncé et un sol gris.
Exemple d'une salle à manger ouverte sur le salon chic de taille moyenne avec un mur gris, parquet foncé et un sol gris.
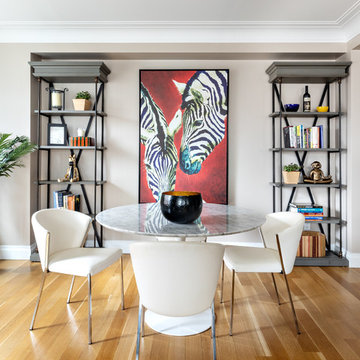
Inspiration pour une salle à manger ouverte sur le salon design de taille moyenne avec un mur gris, parquet clair, aucune cheminée et un sol beige.
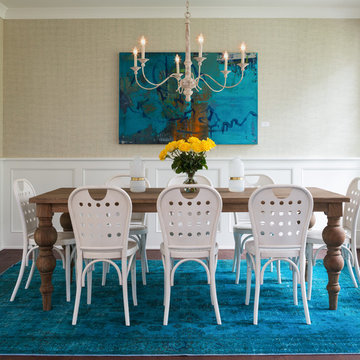
Cette image montre une salle à manger marine de taille moyenne et fermée avec un mur beige, parquet foncé et aucune cheminée.
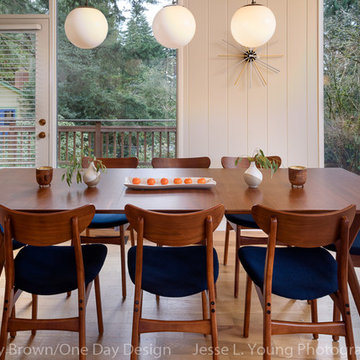
Spacious Mid-Century Modern dining room with a wooded view. Navy upholstered chairs accent wood table with angled legs.
Réalisation d'une salle à manger vintage de taille moyenne avec un mur beige, parquet clair et aucune cheminée.
Réalisation d'une salle à manger vintage de taille moyenne avec un mur beige, parquet clair et aucune cheminée.
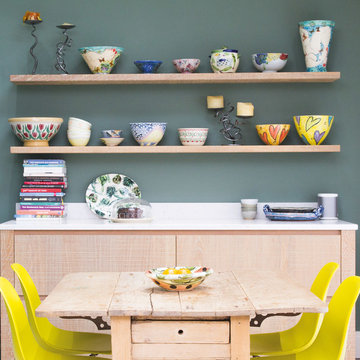
Riven engineered oak doors provide a striking effect on this contemporary kitchen. Silestone worktops around the perimeter of the kitchen contrast nicely with the grey worktop on the island unit. This kitchen features clever storage solutions including secondary drawers within drawers to keep the look uncluttered yet functional, lifting locker door with Blum Aventos HF hinges to give unrestricted access to the cabinet interior and internal larder racking that provides a stylish and practical storage solution. The kitchen also houses integrated appliances such as fridge freezer and dishwasher. A black AGA range provides heat and a Faber Northia hood takes care of the cooking extraction. A bespoke sideboard and shelves were also crafted for the dining area of the kitchen.
Photos: Ian Hampson (www.icadworx.co.uk)
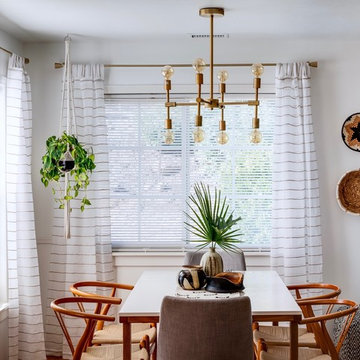
Milan K Photography
Exemple d'une salle à manger ouverte sur la cuisine chic de taille moyenne avec parquet foncé.
Exemple d'une salle à manger ouverte sur la cuisine chic de taille moyenne avec parquet foncé.
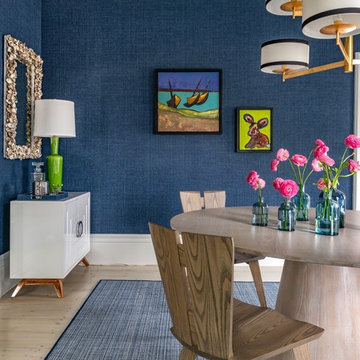
Photography by Eric Roth
Cette photo montre une salle à manger bord de mer de taille moyenne avec parquet peint et un sol blanc.
Cette photo montre une salle à manger bord de mer de taille moyenne avec parquet peint et un sol blanc.
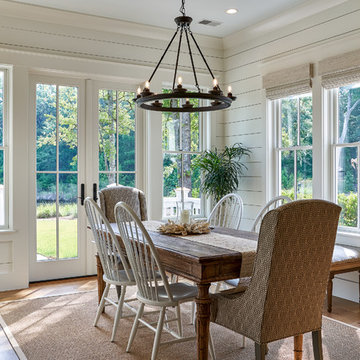
Tom Jenkins Photography
Chandelier: Pottery Barn (Veranda Round Chandelier)
Windows: Andersen
Buttboard: Sherwin Williams 7008 (Alabaster)
Cette photo montre une salle à manger ouverte sur la cuisine bord de mer de taille moyenne avec un mur blanc, parquet clair, aucune cheminée et un sol marron.
Cette photo montre une salle à manger ouverte sur la cuisine bord de mer de taille moyenne avec un mur blanc, parquet clair, aucune cheminée et un sol marron.
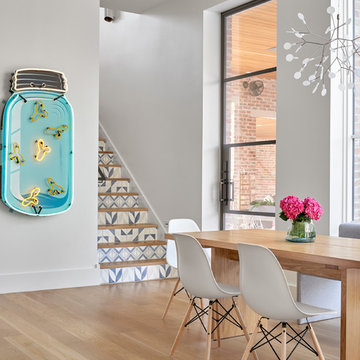
Cette image montre une salle à manger ouverte sur le salon traditionnelle de taille moyenne avec un mur blanc, parquet clair, un sol beige et aucune cheminée.

A dining area that will never be boring! Playing the geometric against the huge floral print. Yin/Yang
Jonathan Beckerman Photography
Aménagement d'une salle à manger ouverte sur la cuisine contemporaine de taille moyenne avec un mur multicolore, moquette, aucune cheminée et un sol gris.
Aménagement d'une salle à manger ouverte sur la cuisine contemporaine de taille moyenne avec un mur multicolore, moquette, aucune cheminée et un sol gris.
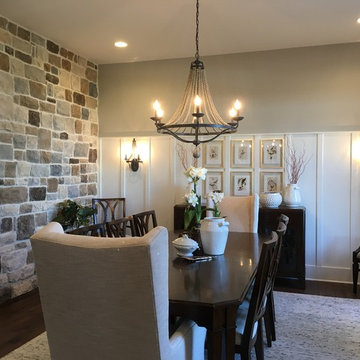
Idée de décoration pour une salle à manger tradition fermée et de taille moyenne avec un mur gris, parquet foncé, aucune cheminée et un sol marron.

A dining room with impact! This is the first room one sees when entering this home, so impact was important. Blue flamestitch wallcovering above a 7 feet high wainscoting blends with leather side chairs and blue velvet captain's chairs. The custom dining table is walnut with a brass base. Anchoring the area is a modern patterned gray area rug and a brass and glass sputnik light fixture crowns the tray ceiling.
Photo: Stephen Allen
Idées déco de salles à manger de taille moyenne
10