Idées déco de salles à manger de taille moyenne
Trier par :
Budget
Trier par:Populaires du jour
261 - 280 sur 117 664 photos
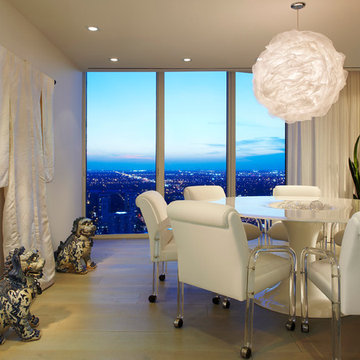
Brantley Photography
Cette image montre une salle à manger design fermée et de taille moyenne avec un mur blanc et parquet clair.
Cette image montre une salle à manger design fermée et de taille moyenne avec un mur blanc et parquet clair.
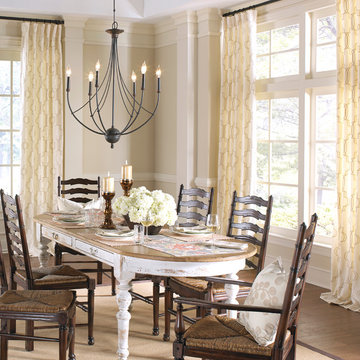
Add laidback modern elegance to a rustic farmhouse dining room with custom Euro pleated trellis embroidered curtain panels, gold scroll embroidered decorative throw pillows, a grey and persimmon orange stylized floral table runner, and brick red block printed placemats.
Shop and create your custom accents at loomdecor.com
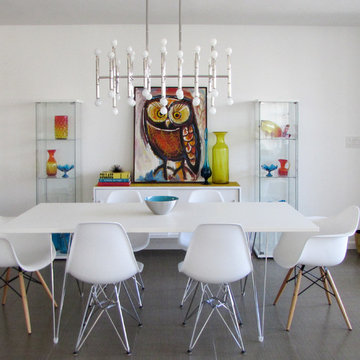
Open dining room in Palm Springs condo featuring a Jonathan Adler Maurice Chandelier and Knoll Tavolo XZ3 table. All vintage art, accents and books by California Lustre.
photo credit: Tim Tracy
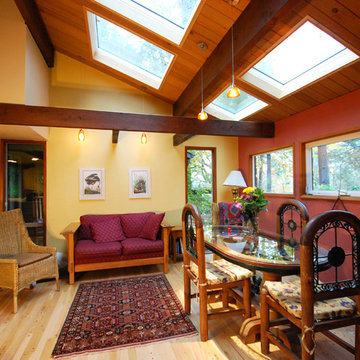
Exemple d'une salle à manger ouverte sur la cuisine craftsman de taille moyenne avec un mur multicolore, parquet clair et aucune cheminée.
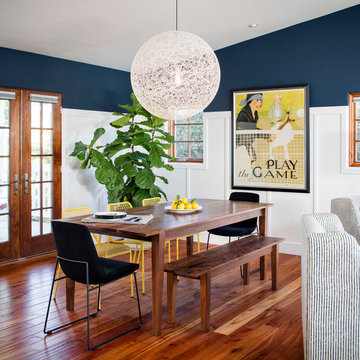
This adorable beach cottage is in the heart of the village of La Jolla in San Diego. The goals were to brighten up the space and be the perfect beach get-away for the client whose permanent residence is in Arizona. Some of the ways we achieved the goals was to place an extra high custom board and batten in the great room and by refinishing the kitchen cabinets (which were in excellent shape) white. We created interest through extreme proportions and contrast. Though there are a lot of white elements, they are all offset by a smaller portion of very dark elements. We also played with texture and pattern through wallpaper, natural reclaimed wood elements and rugs. This was all kept in balance by using a simplified color palate minimal layering.
I am so grateful for this client as they were extremely trusting and open to ideas. To see what the space looked like before the remodel you can go to the gallery page of the website www.cmnaturaldesigns.com
Photography by: Chipper Hatter

Cette photo montre une salle à manger tendance fermée et de taille moyenne avec un mur gris et parquet clair.
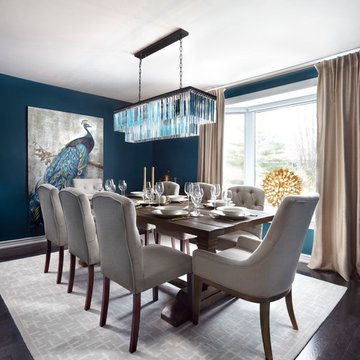
This dining room was designed to create a moody and cozy atmosphere. The dark blue wall colour ads an element of drama, contrasted by a gold branch sculpture on the wall and two sconces on the farther end. A heritage rustic dining table is softened by tufted cream coloured linen dining chairs and accented with gold cutlery.

Cette photo montre une salle à manger chic fermée et de taille moyenne avec un mur bleu, un sol en bois brun, une cheminée standard et éclairage.
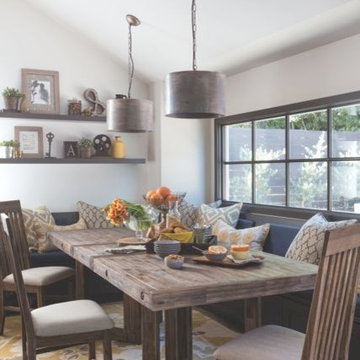
If all wake up calls looked like this, rolling out of bed would be a cinch. Breakfast is served in a cheery corner nook, where the Ryland dining collection exposes its architectural elements and wire brushed acacia finish. Modern mission-style chairs with upholstered seats and slat backs pull up to the double pedestal table, which is edged by nut and bolt accents and extends to fit more early birds. Colorful and casual, the printed rug and pillows lend that burst of energy needed to get up and at ’em.
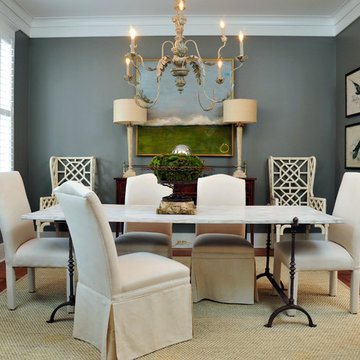
Todd Stone
Réalisation d'une salle à manger tradition fermée et de taille moyenne avec un mur gris, un sol en bois brun et éclairage.
Réalisation d'une salle à manger tradition fermée et de taille moyenne avec un mur gris, un sol en bois brun et éclairage.
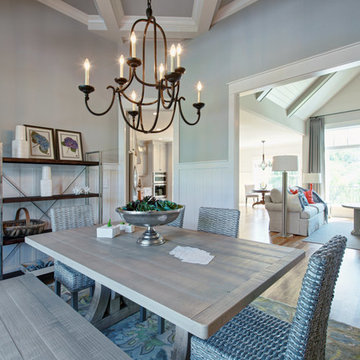
J. Sinclair
Idée de décoration pour une salle à manger craftsman fermée et de taille moyenne avec un mur gris, un sol en bois brun et aucune cheminée.
Idée de décoration pour une salle à manger craftsman fermée et de taille moyenne avec un mur gris, un sol en bois brun et aucune cheminée.
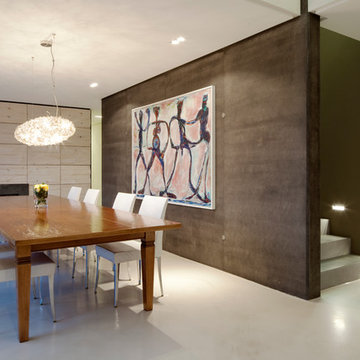
Fotograf: ONUK Bernhard Schmidt
Idées déco pour une salle à manger ouverte sur le salon contemporaine de taille moyenne avec un mur marron.
Idées déco pour une salle à manger ouverte sur le salon contemporaine de taille moyenne avec un mur marron.
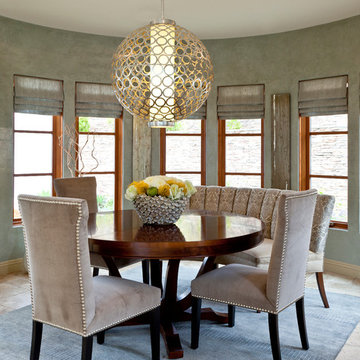
Mark Lohman Photography
Cette photo montre une salle à manger chic de taille moyenne avec un mur vert, un sol en travertin et aucune cheminée.
Cette photo montre une salle à manger chic de taille moyenne avec un mur vert, un sol en travertin et aucune cheminée.
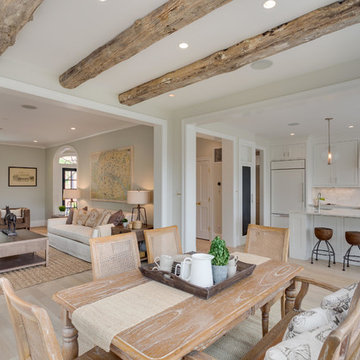
The original Living Room was slightly longer, with a closed in rear porch off of the back of it and a covered side porch. We kept the original mantle, but added a new marble surround, added new plaster and trim, new flooring and opened up the room to the new sitting room beyond. Additionally, we enclosed the side porch.

Peter Vanderwarker
Aménagement d'une salle à manger ouverte sur le salon rétro de taille moyenne avec un mur blanc, une cheminée double-face, parquet clair, un manteau de cheminée en béton et un sol marron.
Aménagement d'une salle à manger ouverte sur le salon rétro de taille moyenne avec un mur blanc, une cheminée double-face, parquet clair, un manteau de cheminée en béton et un sol marron.
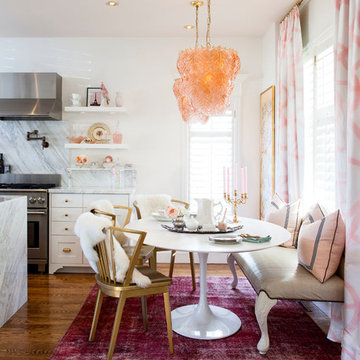
The eat in kitchen needed to act as both kitchen and formal dining room for this family friendly home. We custom designed a banquette using reptile skin vinyl for washability and then paired it with a classic Saarinen-inspired wood top oval table and gold dining chairs. The vintage Murano chandeliers were originally one large fixture that the client had made into two. We hand-painted silk drapery and had chinoiserie panels mounted and framed to flank either side of the window. Photos: Donna Griffith
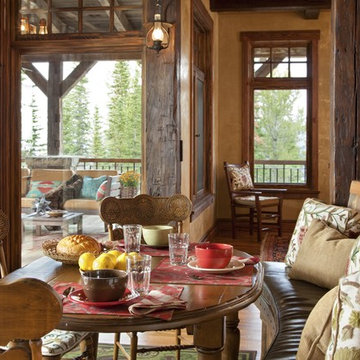
Informal mountain dining at its best! Rustic, yet cozy banquette with antique table and chairs. Beautiful outdoor seating area in the background.
Idées déco pour une salle à manger ouverte sur la cuisine montagne de taille moyenne avec un mur marron, un sol en bois brun, aucune cheminée et un sol marron.
Idées déco pour une salle à manger ouverte sur la cuisine montagne de taille moyenne avec un mur marron, un sol en bois brun, aucune cheminée et un sol marron.

Interior Design: Muratore Corp Designer, Cindy Bayon | Construction + Millwork: Muratore Corp | Photography: Scott Hargis
Idée de décoration pour une salle à manger ouverte sur la cuisine urbaine de taille moyenne avec un mur multicolore, sol en béton ciré et aucune cheminée.
Idée de décoration pour une salle à manger ouverte sur la cuisine urbaine de taille moyenne avec un mur multicolore, sol en béton ciré et aucune cheminée.

Cette photo montre une salle à manger ouverte sur le salon chic de taille moyenne avec un sol en bois brun, un mur bleu, aucune cheminée et un sol marron.
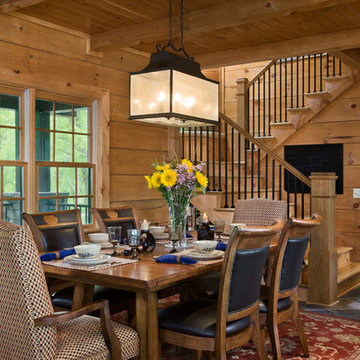
The log home lifestyle often revolves around family and good friends. There's no better place to nurture those relationships than around food and fellowship. Photo Credit: Roger Wade Studio
Idées déco de salles à manger de taille moyenne
14