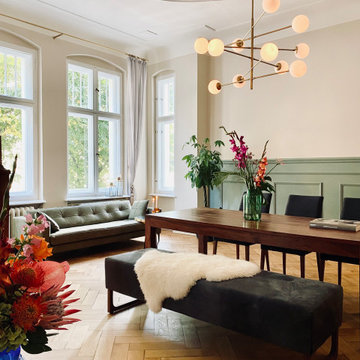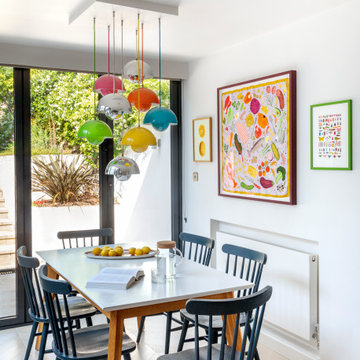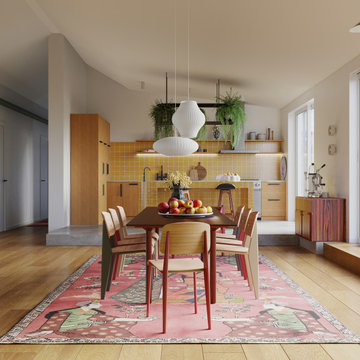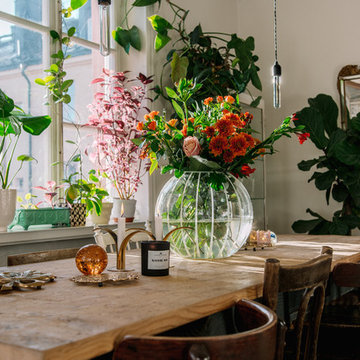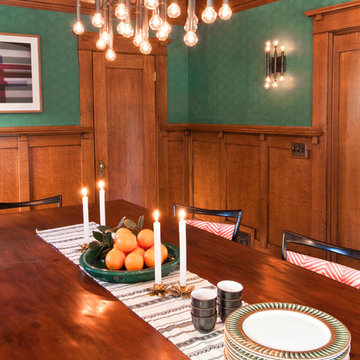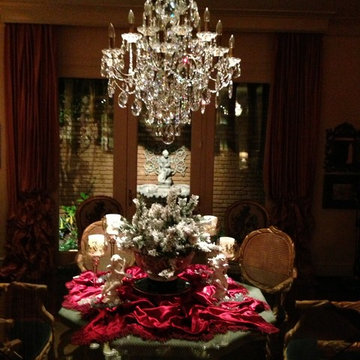Idées déco de salles à manger éclectiques
Trier par :
Budget
Trier par:Populaires du jour
141 - 160 sur 36 598 photos
1 sur 2
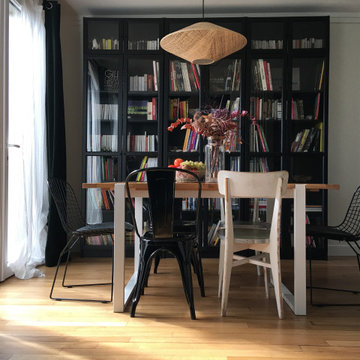
Idée de décoration pour une petite salle à manger ouverte sur le salon bohème avec parquet clair.
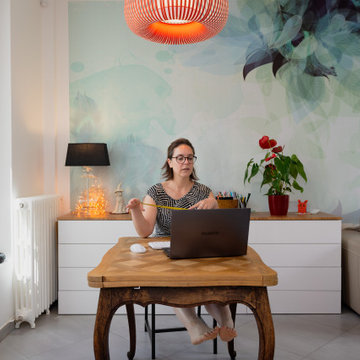
J'aime les intérieurs qui osent la couleur et le graphisme, mais je ne l'impose évidemment pas au client, chacun ses goûts.
Travailler au calme chez soit, et toujours avec enthousiasme ;)
Trouvez le bon professionnel près de chez vous

The tapered staircase is formed of laminated oak and was supplied and installed by SMET, a Belgian company. It matches the parquet flooring, and sits elegantly in the space by the sliding doors.
Structural glass balustrades help maintain just the right balance of solidity, practicality and lightness of touch and allow the proportions of the rooms and front-to-rear views to dominate.
Photography: Bruce Hemming
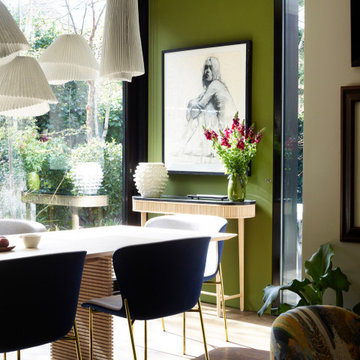
Our brief was to blur the strong angular edges and create a supremely comfortable and inviting environment.
Réalisation d'une grande salle à manger bohème.
Réalisation d'une grande salle à manger bohème.
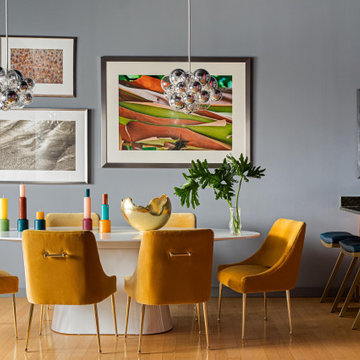
This design scheme blends femininity, sophistication, and the bling of Art Deco with earthy, natural accents. An amoeba-shaped rug breaks the linearity in the living room that’s furnished with a lady bug-red sleeper sofa with gold piping and another curvy sofa. These are juxtaposed with chairs that have a modern Danish flavor, and the side tables add an earthy touch. The dining area can be used as a work station as well and features an elliptical-shaped table with gold velvet upholstered chairs and bubble chandeliers. A velvet, aubergine headboard graces the bed in the master bedroom that’s painted in a subtle shade of silver. Abstract murals and vibrant photography complete the look. Photography by: Sean Litchfield
---
Project designed by Boston interior design studio Dane Austin Design. They serve Boston, Cambridge, Hingham, Cohasset, Newton, Weston, Lexington, Concord, Dover, Andover, Gloucester, as well as surrounding areas.
For more about Dane Austin Design, click here: https://daneaustindesign.com/
To learn more about this project, click here:
https://daneaustindesign.com/leather-district-loft
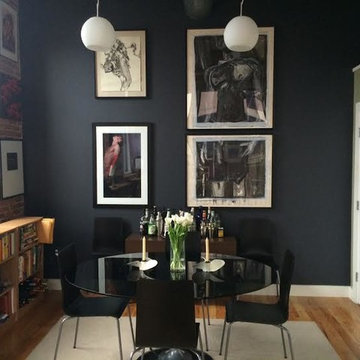
Idée de décoration pour une petite salle à manger ouverte sur le salon bohème avec un mur noir, un sol en bois brun, aucune cheminée et un sol marron.
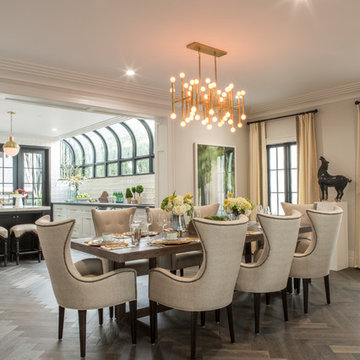
Gilles Mingassan
Cette photo montre une salle à manger ouverte sur la cuisine éclectique avec un mur blanc et parquet foncé.
Cette photo montre une salle à manger ouverte sur la cuisine éclectique avec un mur blanc et parquet foncé.
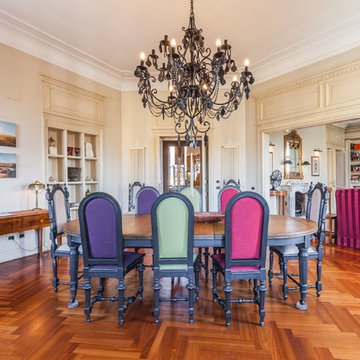
Fotografie Edi Solari
Inspiration pour une grande salle à manger ouverte sur le salon bohème avec un mur beige et un sol en bois brun.
Inspiration pour une grande salle à manger ouverte sur le salon bohème avec un mur beige et un sol en bois brun.
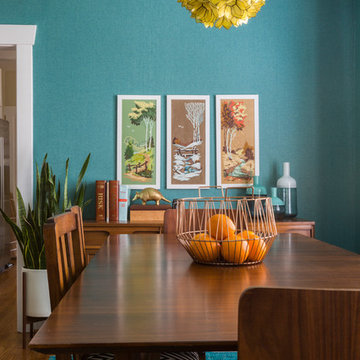
Cette photo montre une petite salle à manger ouverte sur le salon éclectique avec un mur bleu, un sol en bois brun et aucune cheminée.

のどかな田園風景の中に建つ、古民家などに見られる土間空間を、現代風に生活の一部に取り込んだ住まいです。
本来土間とは、屋外からの入口である玄関的な要素と、作業場・炊事場などの空間で、いずれも土足で使う空間でした。
そして、今の日本の住まいの大半は、玄関で靴を脱ぎ、玄関ホール/廊下を通り、各部屋へアクセス。という動線が一般的な空間構成となりました。
今回の計画では、”玄関ホール/廊下”を現代の土間と置き換える事、そして、土間を大々的に一つの生活空間として捉える事で、土間という要素を現代の生活に違和感無く取り込めるのではないかと考えました。
土間は、玄関からキッチン・ダイニングまでフラットに繋がり、内なのに外のような、曖昧な領域の中で空間を連続的に繋げていきます。また、”廊下”という住まいの中での緩衝帯を失くし、土間・キッチン・ダイニング・リビングを田の字型に配置する事で、動線的にも、そして空間的にも、無理なく・無駄なく回遊できる、シンプルで且つ合理的な住まいとなっています。
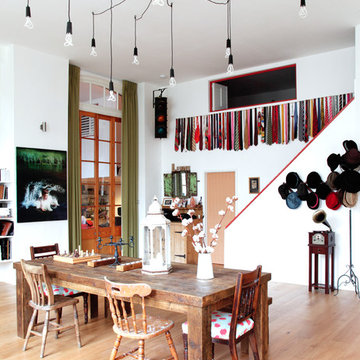
Eclectic living room in converted School House apartment.
Photography by Fisher Hart
Exemple d'une grande salle à manger éclectique avec un mur blanc, parquet clair et aucune cheminée.
Exemple d'une grande salle à manger éclectique avec un mur blanc, parquet clair et aucune cheminée.
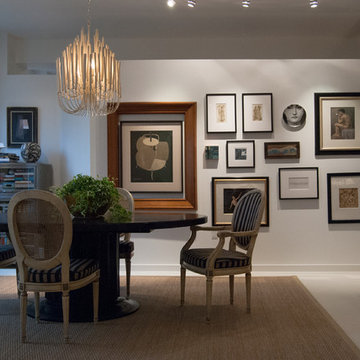
The dining room is the epicenter of the Adamik-Churney residence, as this is where most of their entertaining occurs. While open to the other public areas of the apartment, it is at the dining room table that guests spend most of their time. "A comfortable dining chair is important, " declares Adamik. With their wide, upholstered cushions and ample back support, the vintage 1940's French chairs invite guests to linger.
Although the couple had some large pieces of art, the volume of the loft space seemed to dominate. By grouping smaller pieces together, the art gained a collective presence.
Behind the dining table, a Marcel Duchamp lithograph balances out the arrangement due to its double-framed presentation. The walnut inlayed frame was originally from a mirror that Adamik and Churney had hanging in their previous home. It had survived a fall that shattered the original antique silvered glass, and rather than trying to duplicate the effect, the couple opted to give the frame a new purpose.
Dining Table: Ralph Lauren, Weisshouse; Chandelier: Tilde 5L Wood and Iron Chandelier, Arteriors
Adrienne DeRosa Photography
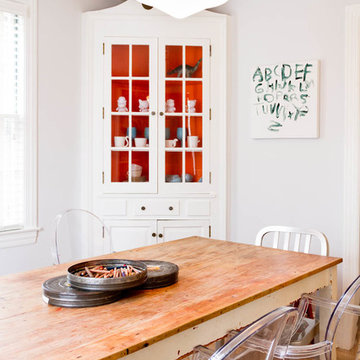
Photo: Rikki Snyder © 2013 Houzz
Réalisation d'une salle à manger bohème avec un mur blanc et un sol en bois brun.
Réalisation d'une salle à manger bohème avec un mur blanc et un sol en bois brun.
Idées déco de salles à manger éclectiques
8
