Idées déco de salles à manger en bois
Trier par :
Budget
Trier par:Populaires du jour
61 - 80 sur 1 232 photos
1 sur 2
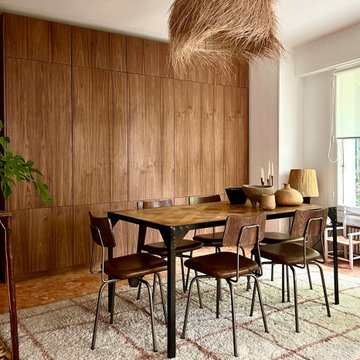
La salle à manger, entre ambiance "mad men" et esprit vacances, avec son immense placard en noyer qui permet de ranger l'équivalent d'un container ;-) Placard d'entrée, penderie, bar, bibliothèque, placard à vinyles, vaisselier, tout y est !
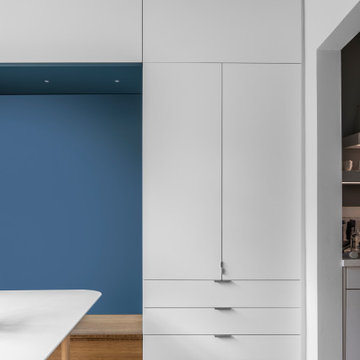
In the breakfast room, clean-lined custom cabinetry is integrated with a ceiling nook.
Cette photo montre une petite salle à manger tendance en bois avec une banquette d'angle et un mur bleu.
Cette photo montre une petite salle à manger tendance en bois avec une banquette d'angle et un mur bleu.

Cette image montre une salle à manger rustique en bois avec un mur beige, parquet foncé, un sol marron, un plafond voûté et un plafond en bois.
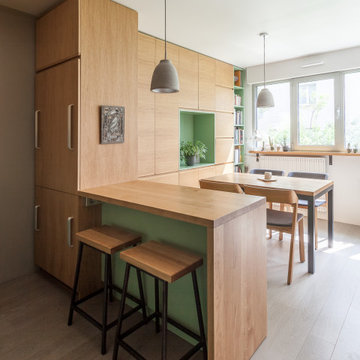
Vue depuis l'espace cuisine sur l'espace salle à manger, puis le toit-terrasse végétalisé par la fenêtre filante.
Aménagement d'une petite salle à manger ouverte sur la cuisine scandinave en bois avec un mur blanc, parquet peint, aucune cheminée et un sol gris.
Aménagement d'une petite salle à manger ouverte sur la cuisine scandinave en bois avec un mur blanc, parquet peint, aucune cheminée et un sol gris.
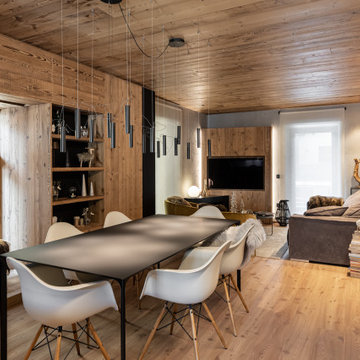
Spazio open space con tavolo centrale nero e divano Baxter. Il legno avvolge a tutto tondo, soffitti e rivestimenti sono realizzati in legno antico, con nicchie e vani contenitivi celati
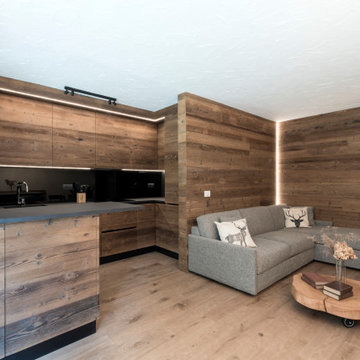
living e cucina, ambiente unico con penisola: lunga panca su disegno per supporto tv e seduta zona pranzo; cucina con ante in legno anticato e top nero; paraspruzzi in vetro retroverniciato nero.

Open concept interior includes blue kitchen island, fireplace clad in charred wood siding, and open riser stair of Eastern White Pine with Viewrail cable rail system and gallery stair wall - HLODGE - Unionville, IN - Lake Lemon - HAUS | Architecture For Modern Lifestyles (architect + photographer) - WERK | Building Modern (builder)
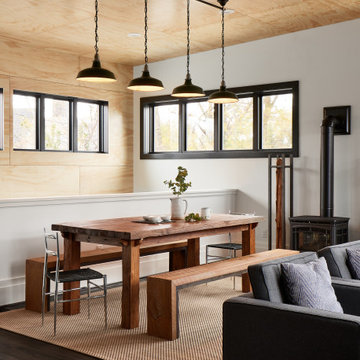
Cette image montre une salle à manger design en bois avec un mur blanc, parquet foncé, un sol marron et un plafond en bois.
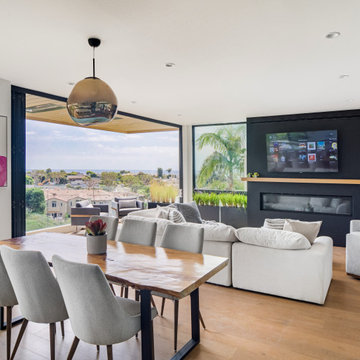
Inspiration pour une salle à manger ouverte sur le salon design en bois avec un mur blanc, un sol en bois brun, une cheminée ribbon et un sol marron.

Converted unutilized sitting area into formal dining space for four. Refinished the gas fireplace facade (removed green tile and installed ledger stone), added chandelier, paint, window treatment and furnishings.

View of dining area and waterside
Cette image montre une petite salle à manger marine en bois avec une banquette d'angle, un mur blanc, parquet clair, une cheminée standard, un manteau de cheminée en pierre, un sol jaune et poutres apparentes.
Cette image montre une petite salle à manger marine en bois avec une banquette d'angle, un mur blanc, parquet clair, une cheminée standard, un manteau de cheminée en pierre, un sol jaune et poutres apparentes.

The epitome of indoor-outdoor living, not just one but *two* walls of this home consist primarily of accordion doors which fully open the public areas of the house to the back yard. A flush transition ensures steady footing while walking in and out of the house.

Exemple d'une salle à manger ouverte sur le salon nature en bois de taille moyenne avec un mur gris, parquet foncé, une cheminée double-face, un manteau de cheminée en bois, un sol marron et un plafond en papier peint.

Ann Lowengart Interiors collaborated with Field Architecture and Dowbuilt on this dramatic Sonoma residence featuring three copper-clad pavilions connected by glass breezeways. The copper and red cedar siding echo the red bark of the Madrone trees, blending the built world with the natural world of the ridge-top compound. Retractable walls and limestone floors that extend outside to limestone pavers merge the interiors with the landscape. To complement the modernist architecture and the client's contemporary art collection, we selected and installed modern and artisanal furnishings in organic textures and an earthy color palette.
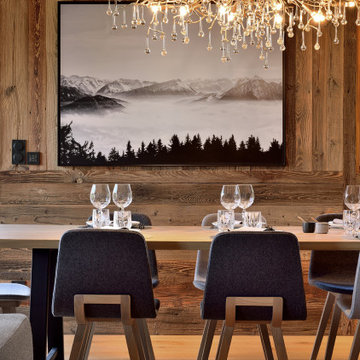
Chalet neuf à décorer, meubler, et équiper entièrement (vaisselle, linge de maison). Une résidence secondaire clé en main !
Un style contemporain, classique, élégant, luxueux était souhaité par la propriétaire.
Photographe : Erick Saillet.
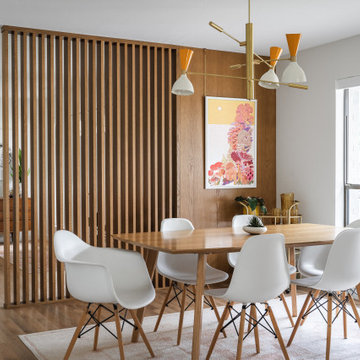
Aménagement d'une salle à manger rétro en bois avec un mur blanc, un sol en bois brun et un sol marron.
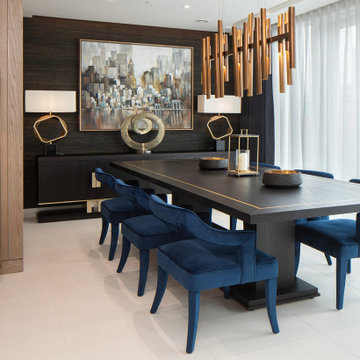
Inspiration pour une salle à manger ouverte sur le salon design en bois avec un sol blanc et du papier peint.
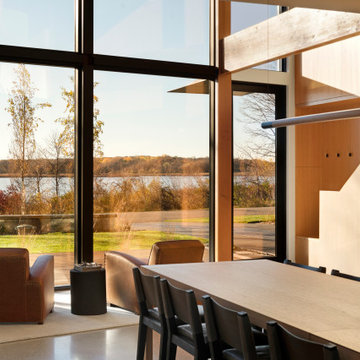
Idée de décoration pour une salle à manger minimaliste en bois avec sol en béton ciré, un sol gris et un plafond en bois.
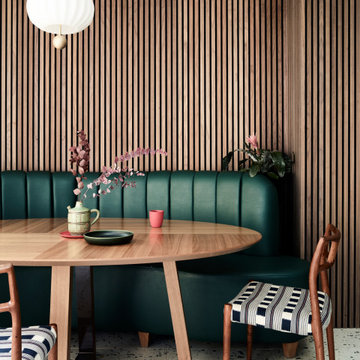
Aménagement d'une salle à manger contemporaine en bois avec une banquette d'angle et un sol multicolore.

Idées déco pour une grande salle à manger contemporaine en bois avec un mur blanc, parquet clair, une cheminée ribbon, un sol beige et un plafond voûté.
Idées déco de salles à manger en bois
4